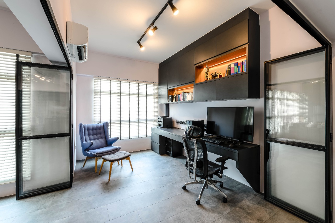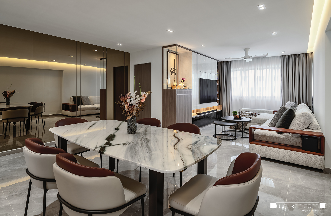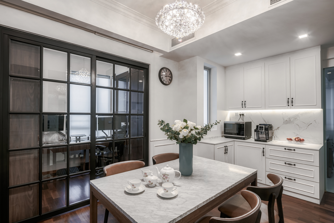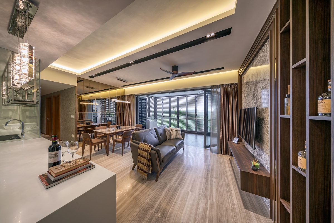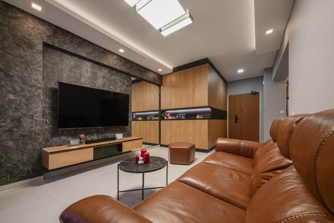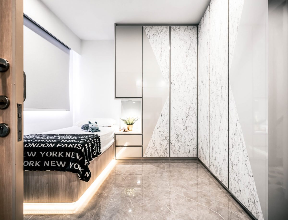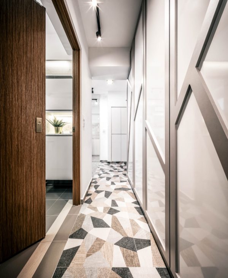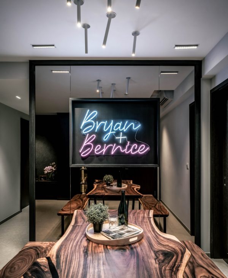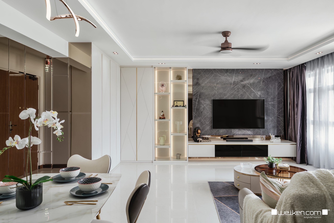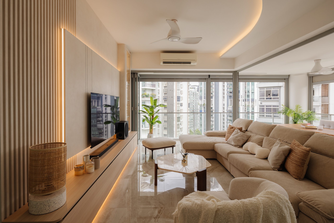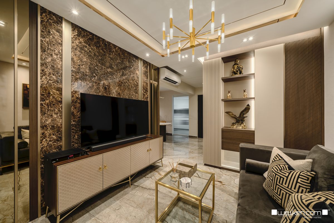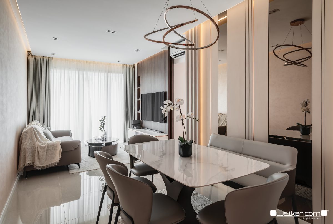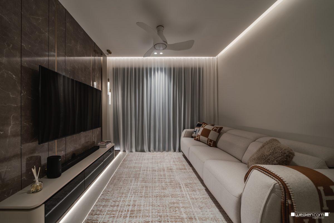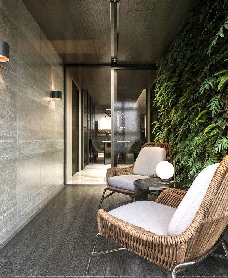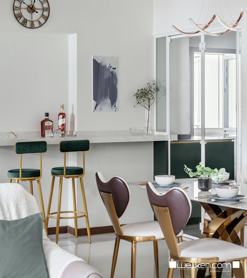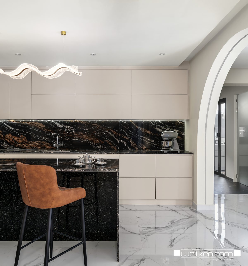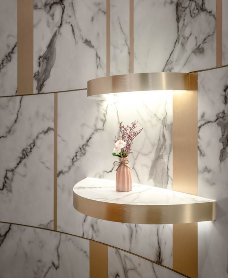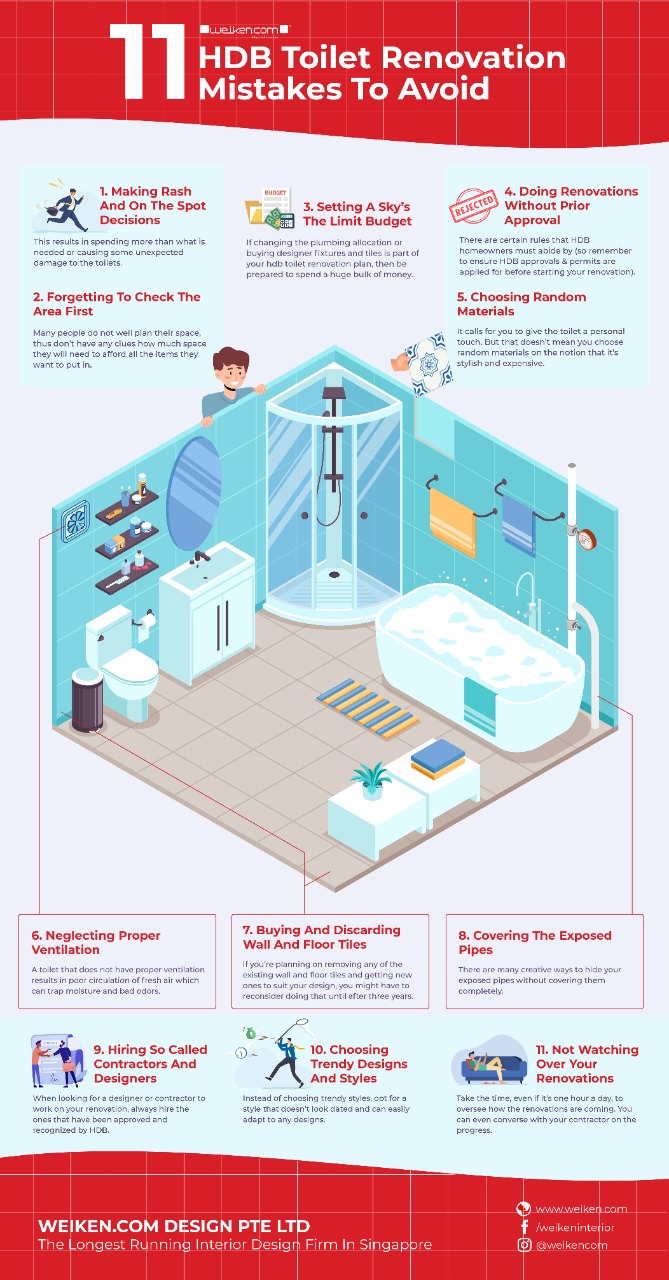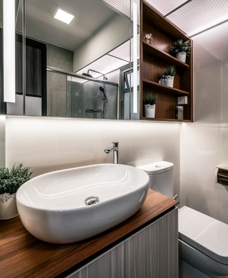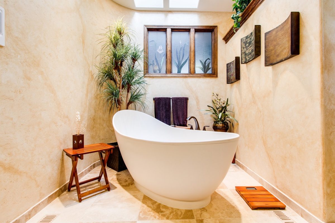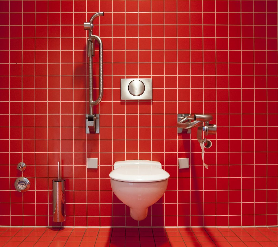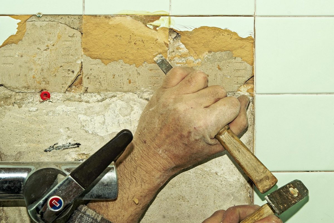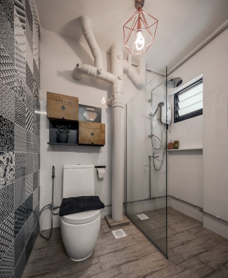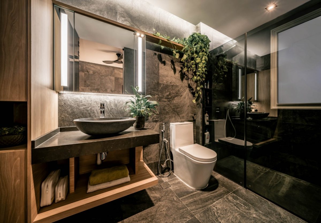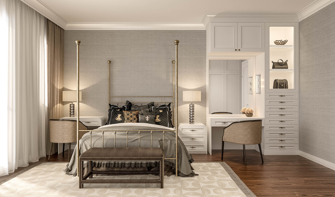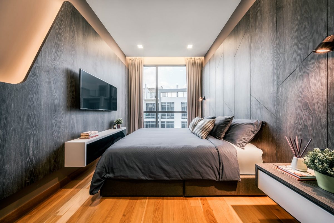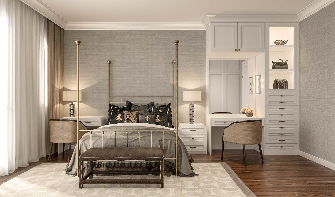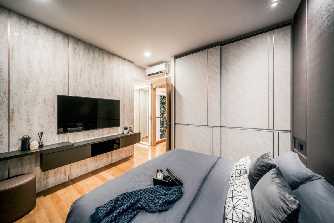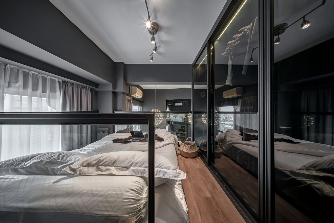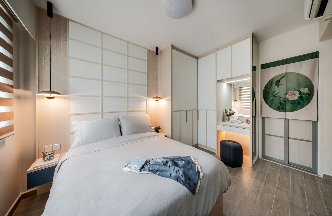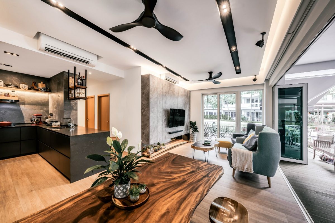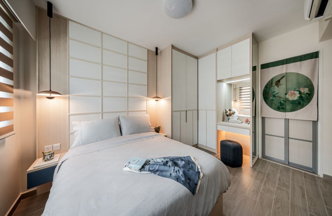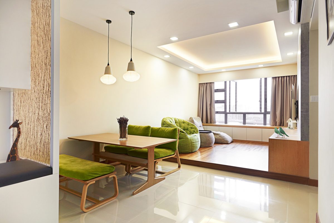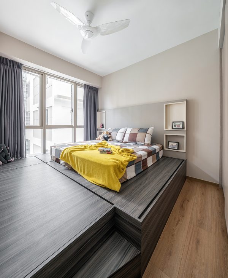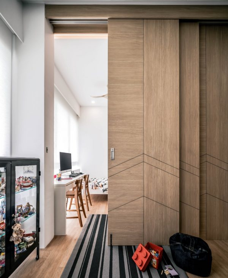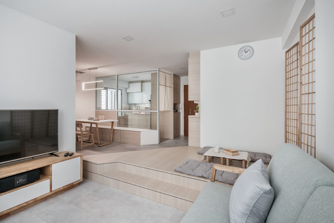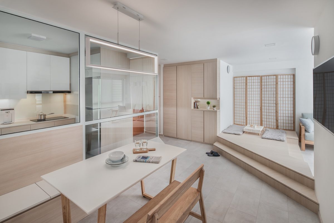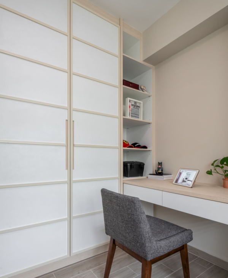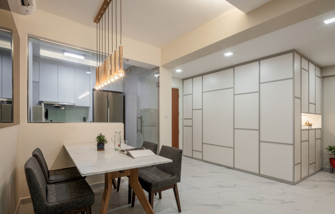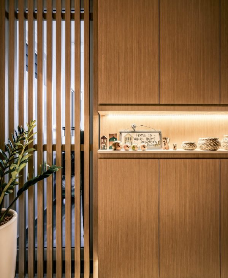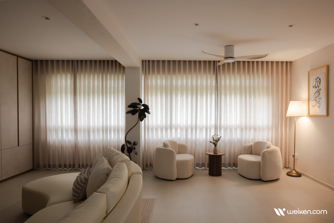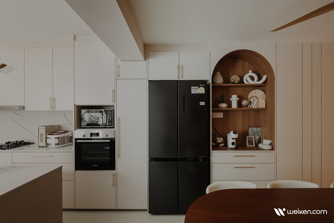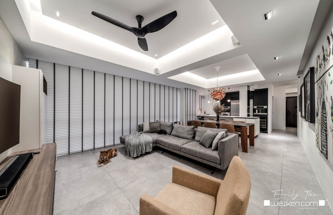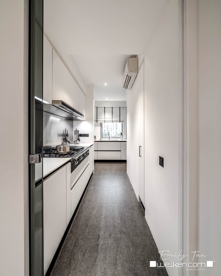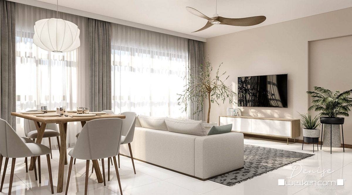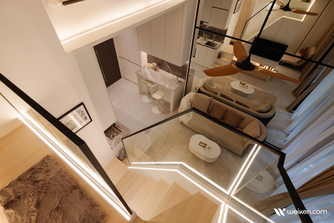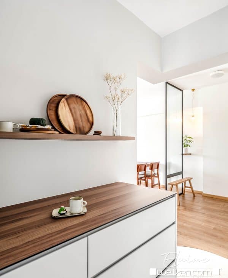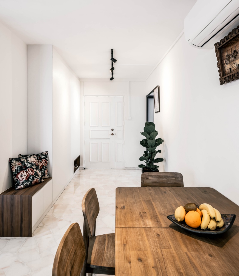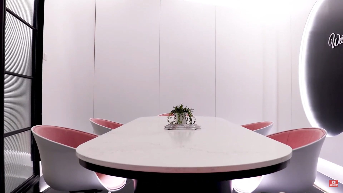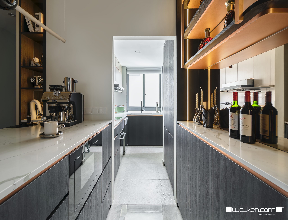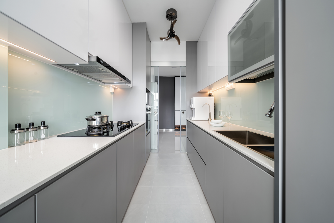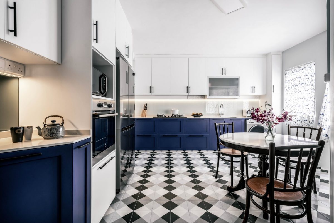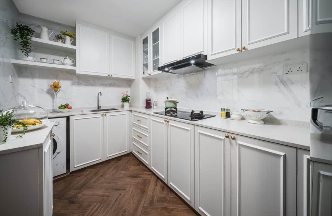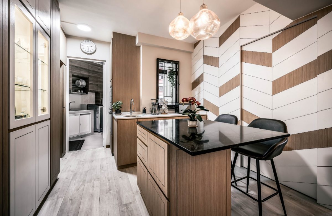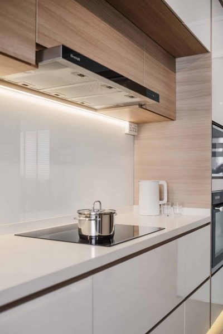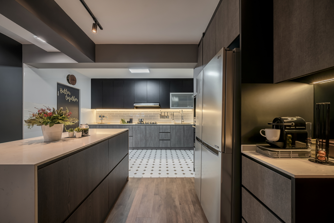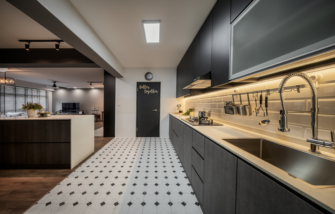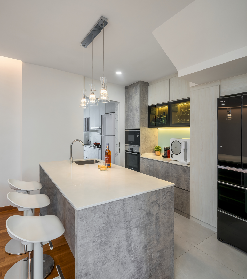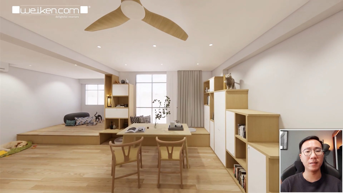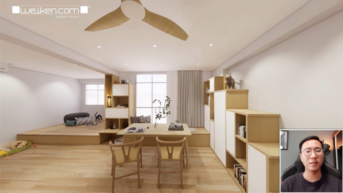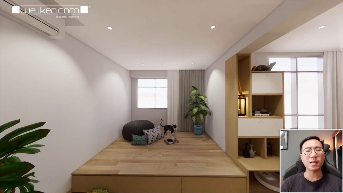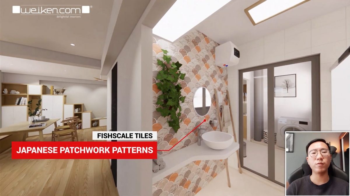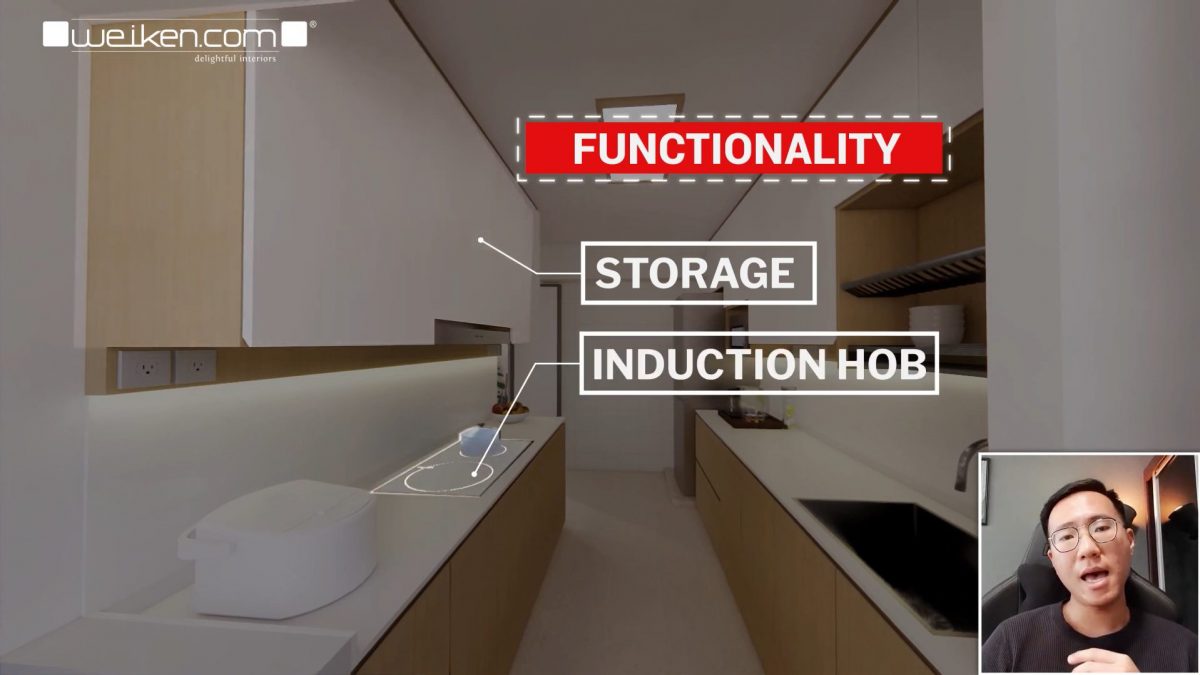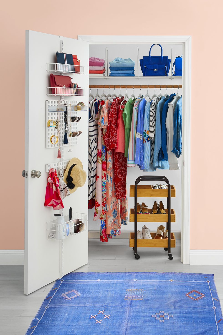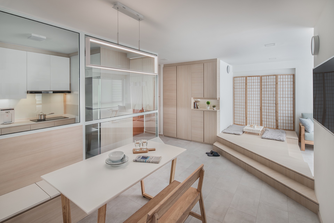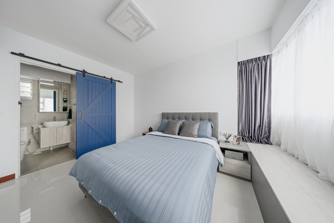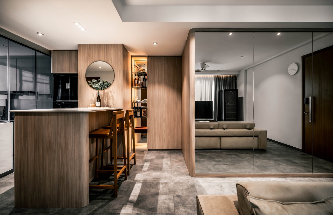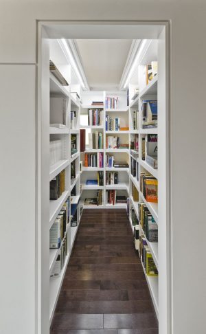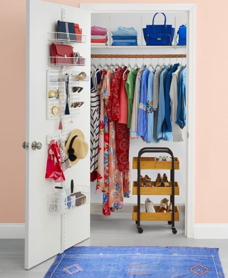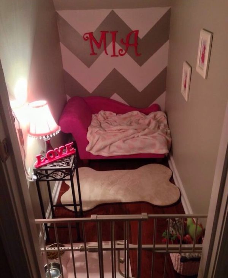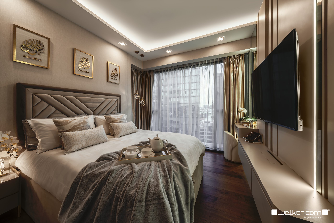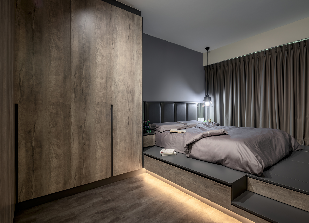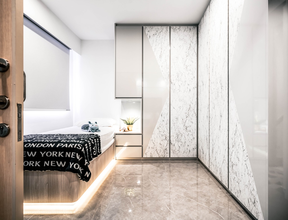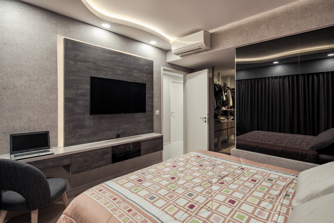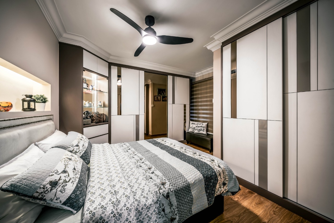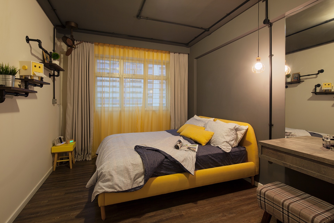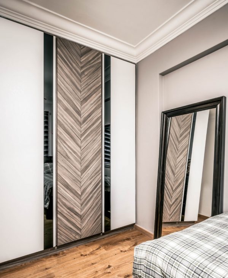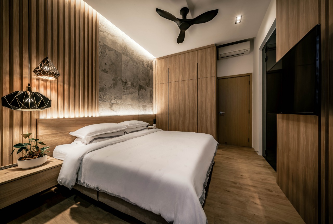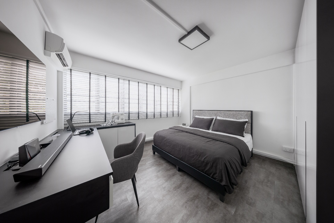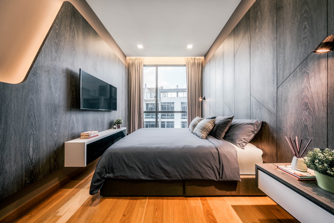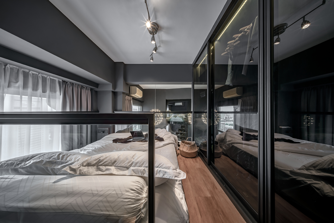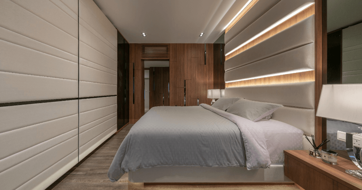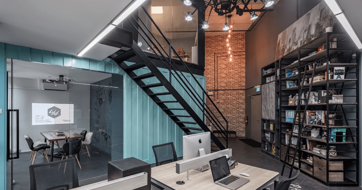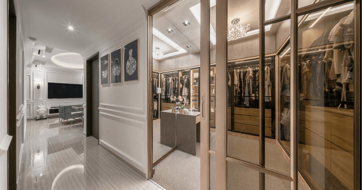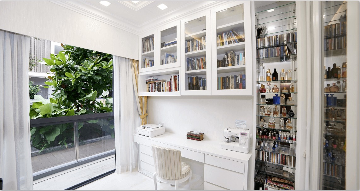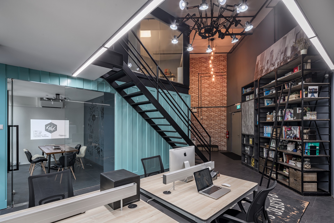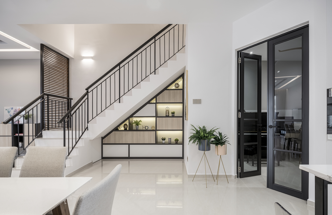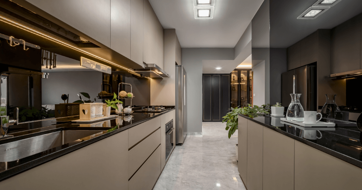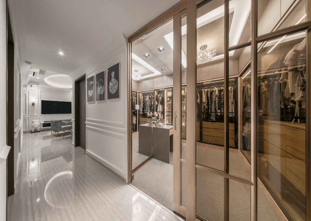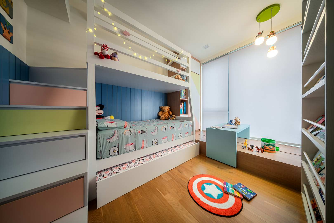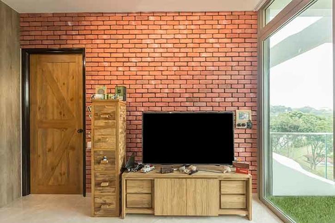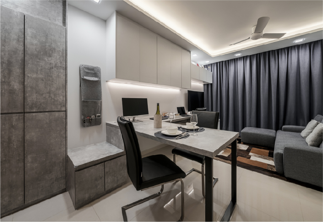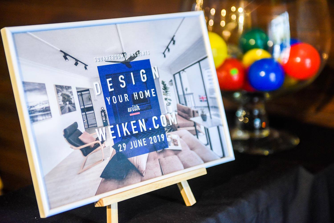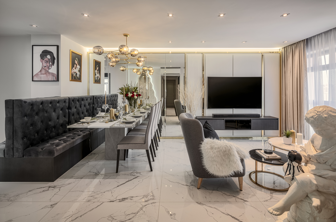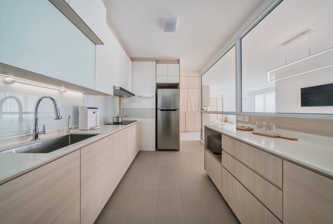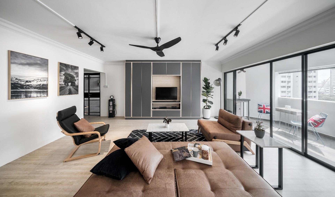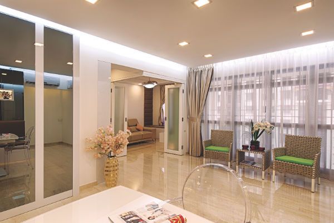When it comes to studying, having a conducive and comfortable place is imperative. One would need a chair that guarantees absolute ease; especially if you would be spending the next five to six hours sitting at a desk. You would also need a desk wide enough to accommodate the numerous books, notebooks and electronic devices you use. You would also need storage compartments for your supplies.
But above all, you would need a space that is entirely yours! That being said, here are several professional tips and ideas you can use when beginning your study room interior design.
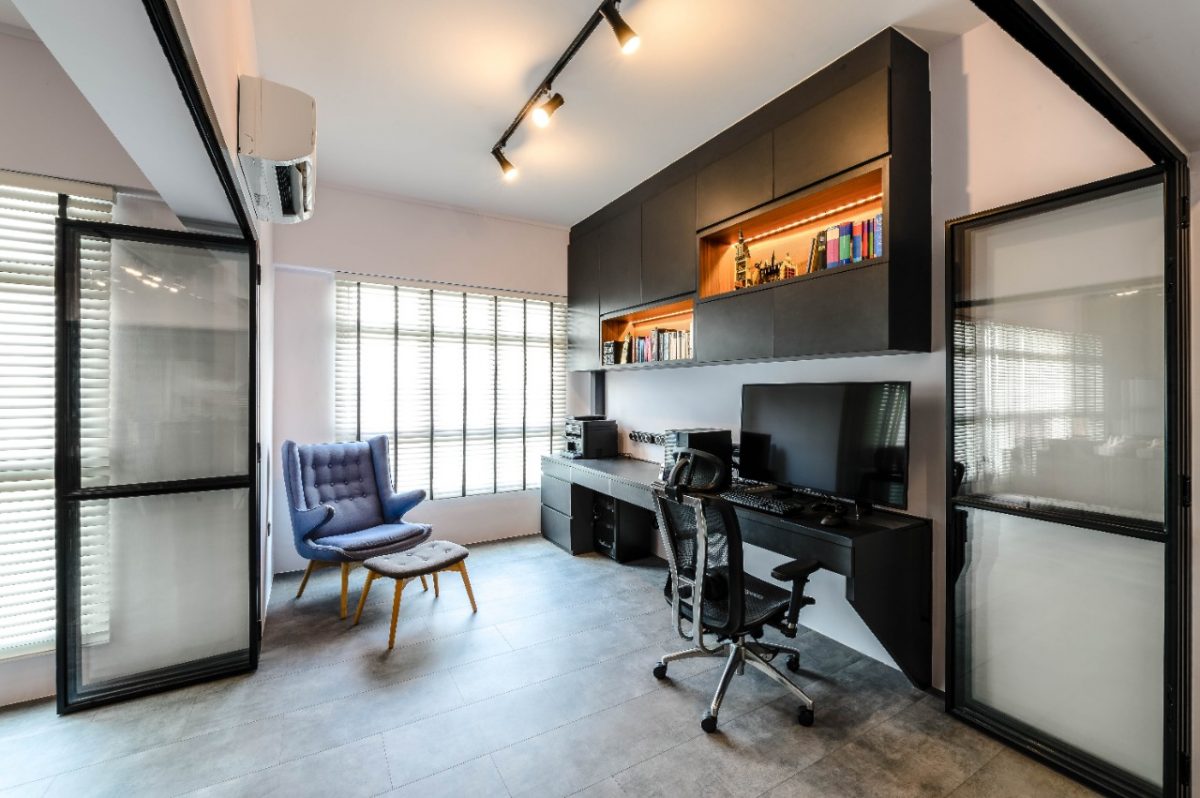
QUICK NAVIGATION
-
1. LOCATION, LOCATION, LOCATION
-
2. MEASURE THE SPACE
-
3. WHAT IS NEEDED AND CONSIDERED?
-
4. MAKING THE STUDY ROOM COMPLETELY YOURS
-
5. HIRE PROFESSIONAL WORKERS
1. LOCATION, LOCATION, LOCATION
Like with most spaces, having the right location will contribute immensely to the overall look. This the first step in creating the perfect study room interior design. For some, they would like to separate the study room from the bedroom, while a fair few would like to incorporate it along with the bedroom.
Go for areas in the room that have windows so that you can occasionally let fresh air as well as natural light. These are both good for studying and the eyes. It also helps if the window has a stimulating view to look at whenever you would like to take breaks. This view could be a garden, the sea or even a cityscape.
A clever location idea, especially if you have a small house is placing your study area under the stairs. To make it even uncanny, you can have doors installed so that it can be covered when not in use.
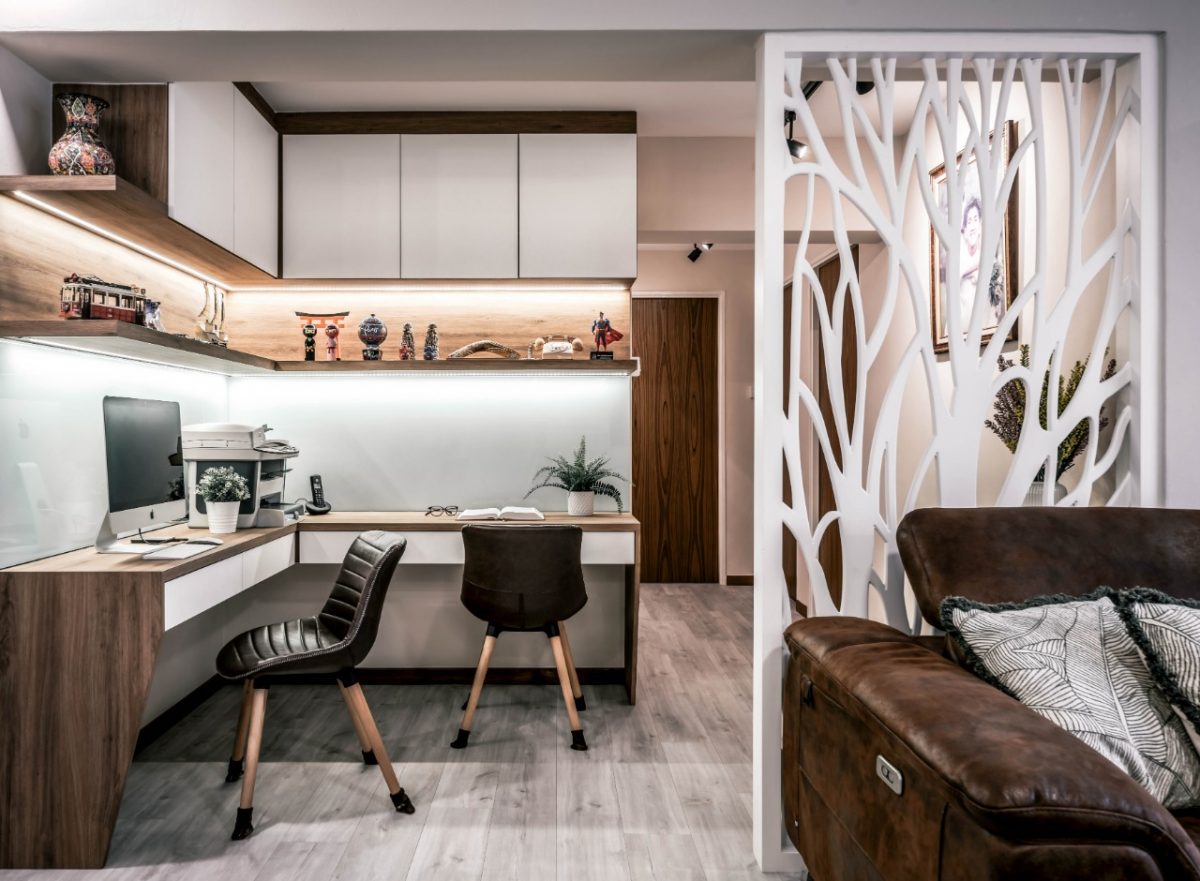
2. MEASURE THE SPACE
A very important tip to consider when creating your study room. As much as you would like to have your perfect study room made, you must also consider the overall size of your area. You would want to maximize the allocated space to accommodate all the essential elements, regardless of the size. You wouldn’t want your study space to be too big or too small right?
The same can also be said if your area has windows. You would want to make sure desk or cabinets are not too high or too low. You can start by making a rough sketch of the room. Once you have that drawn out, measure everything such as the length and height of wall you would be working with, the location of the outlets, and even the windows. This will help determine how wide and high your study room furniture should be.
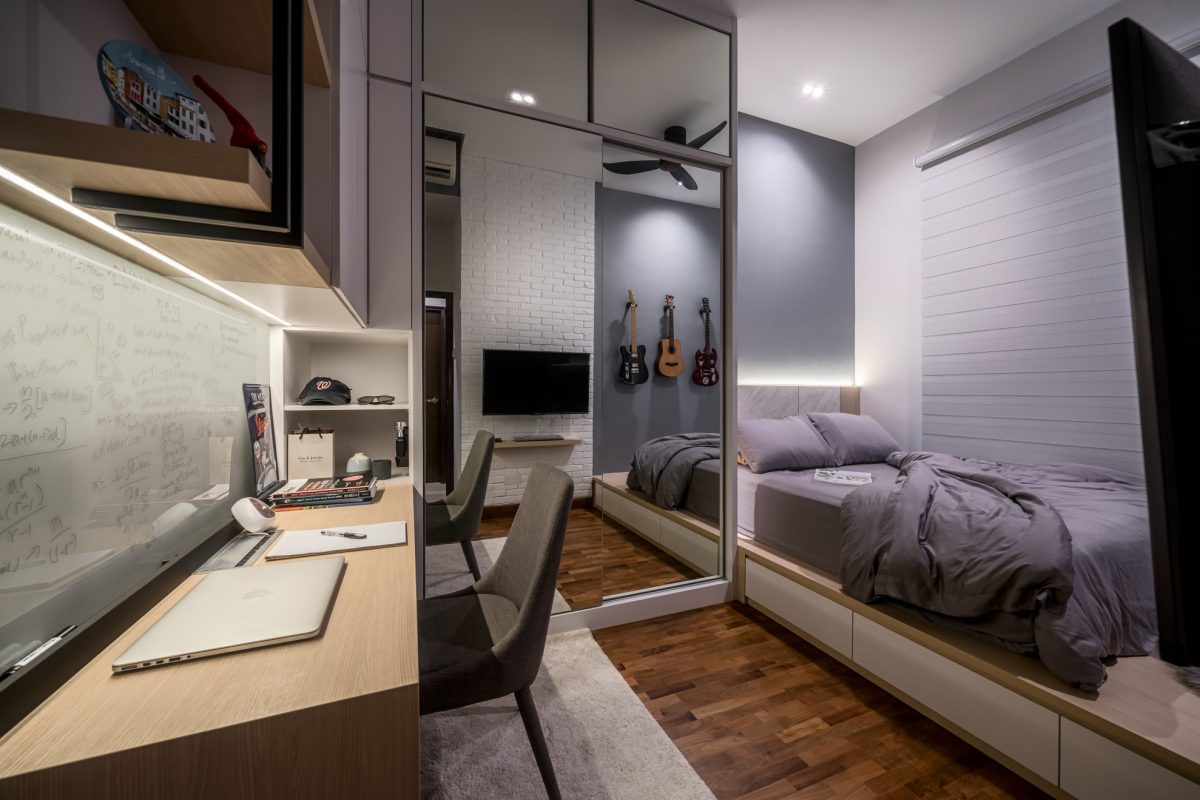
3. WHAT IS NEEDED AND CONSIDERED?
Now that you have your space and all the measurements in order, it’s time to begin your study room interior design plan. Make a list of the things you need to have in your study room. The basic pieces are a desk, a chair, some storage pieces, built in or moveable, and for added comfort, a lounging sofa.
Let’s start with the desk. You must consider the size of the desk; most desks usually have a 60 centimeter depth and whose length would range from 100 centimeters to 150 centimeters. This is done so that it would accommodate at least two open books, a laptop or desktop or even several notes. Sometimes, the length of the desk would vary; especially if they are custom made. Look for desks that fit both your space and your intended look. If you like your desk to have storage, opt for those with either drawers or open shelves. Desks are often made with wood, but for a more modern look, you can have them made using laminated boards or even repurposed wood.
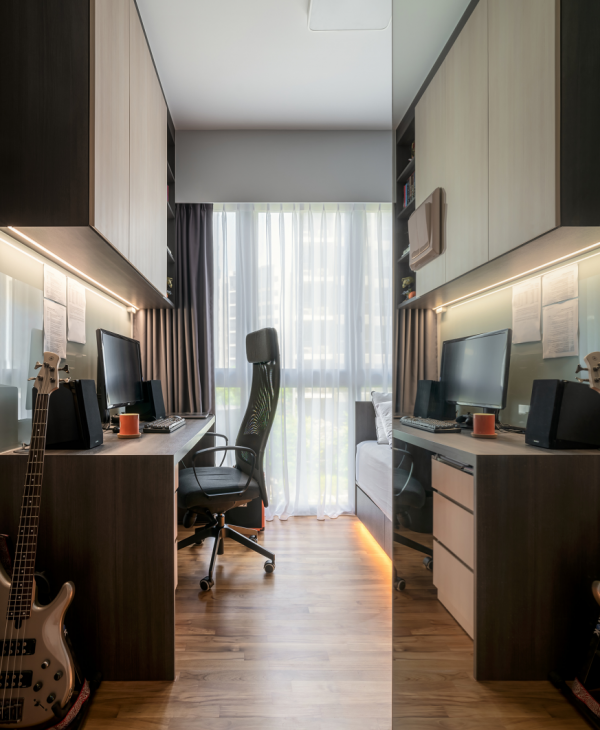
When it comes to chairs, consider how long you will be seating when you study. Take note also of the height and the type you are getting. More often than not, high back office chairs are usually employed since they are ergonomically designed to provide comfort to practically all types of bodies. They are also commonly seen in most study room interior design. You can also opt for colored upholstered variants of the office chair or wooden chairs with upholstered seats, depending on your study room’s overall theme. Avoid incorporating chairs whose seats are too narrow or too wide or whose back reaches to your lower back. As much as possible, when you go shopping for the chair, try sitting in each option and see which one works for you.
Another element you should never take for granted is storage. Storage is really important, especially for your books, notes and office supplies. While some people tend to work better in cluttered spaces, it is very important to have an organized working space for all of your things. These can include bookcases, file cabinets, file drawers or even custom built in pieces. Storage pieces can also add personality to your study room, particularly the bookcases. If you are the type who likes to showcase all the books you own, you can arrange them in rows of color, size or even genres on your bookcase.
And lastly, the study room doesn’t always have to be about sitting and studying; it can also be a place for you to relax and unwind. You can add a lounging area with a sofa or armchair or simply put two chairs and a table. If you have children, you can even place a small play area for them. If you have tall windows and a nice view to look, you can create a bay window type bench complete with storage. That way, you can both lounge and study at the same time. If you have a small study room, you can incorporate an accent chair as both your work and lounging chair.
4. MAKING THE STUDY ROOM COMPLETELY YOURS
As stated before, the study room is simply a place or space in the house where you either study or work at. But believe it or not, some people use the study room to their own needs. For designers and artists, the study room would have a drawing or drafting table as well as walls tapered with sketches or designs; for musicians, the study room can have instruments or even an entertainment center for music players and speakers; Or if you are a writer, you can keep it simple by having either a typewriter or laptop present on your working desk.
This tip is very important in making the study room interior design completely yours! There are many styles that may appeal to you such as the vintage style which is characterized by the use of carved, wooden furniture, engraved details and abundant use of either dark or light colors; the industrial style, which is a modern update on the vintage style characterized by the use of exposed metal, bricks, reclaimed or recycled wood and somber color palettes. A more common, yet versatile style is the modern, contemporary look which is characterized by the abundant use of neutrals with pops of color, straight lines, and customized, modular furniture, Modular furniture, by definition, are pieces of furniture , mostly cabinetry, that come in various sized components that are put together on site. It offers the users the option to shape the look to however they would like.
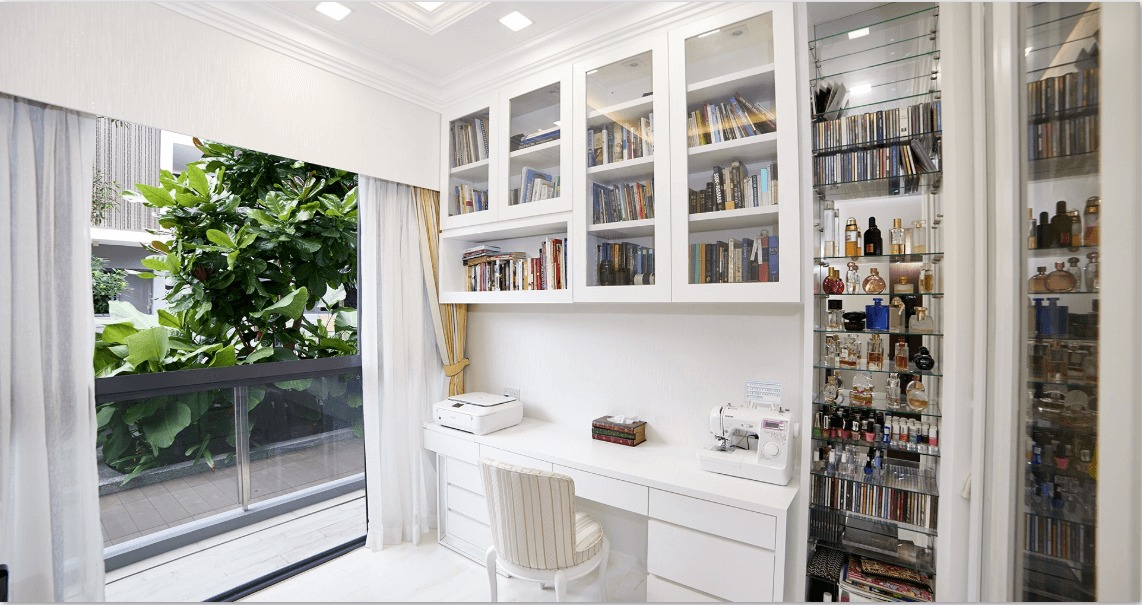
Perhaps, the most important tip is adding a little bit of the user’s personality. This can be achieved through the use of accent walls to showcase the user’s favorite patterns or colors, favorite artworks and photos and even home accents like figurines and plants.
Another idea you can try is incorporating a common work area. This is a feature popular among students who like studying in groups. It can come in the form of a 4-8 seater table and chairs located a few steps away from the main working area. Or if you like the idea of lounging and discussing at the same time, you can have an area where you can place multiple beanbags or armchairs in a circle. This can be near the bookcases or the window.
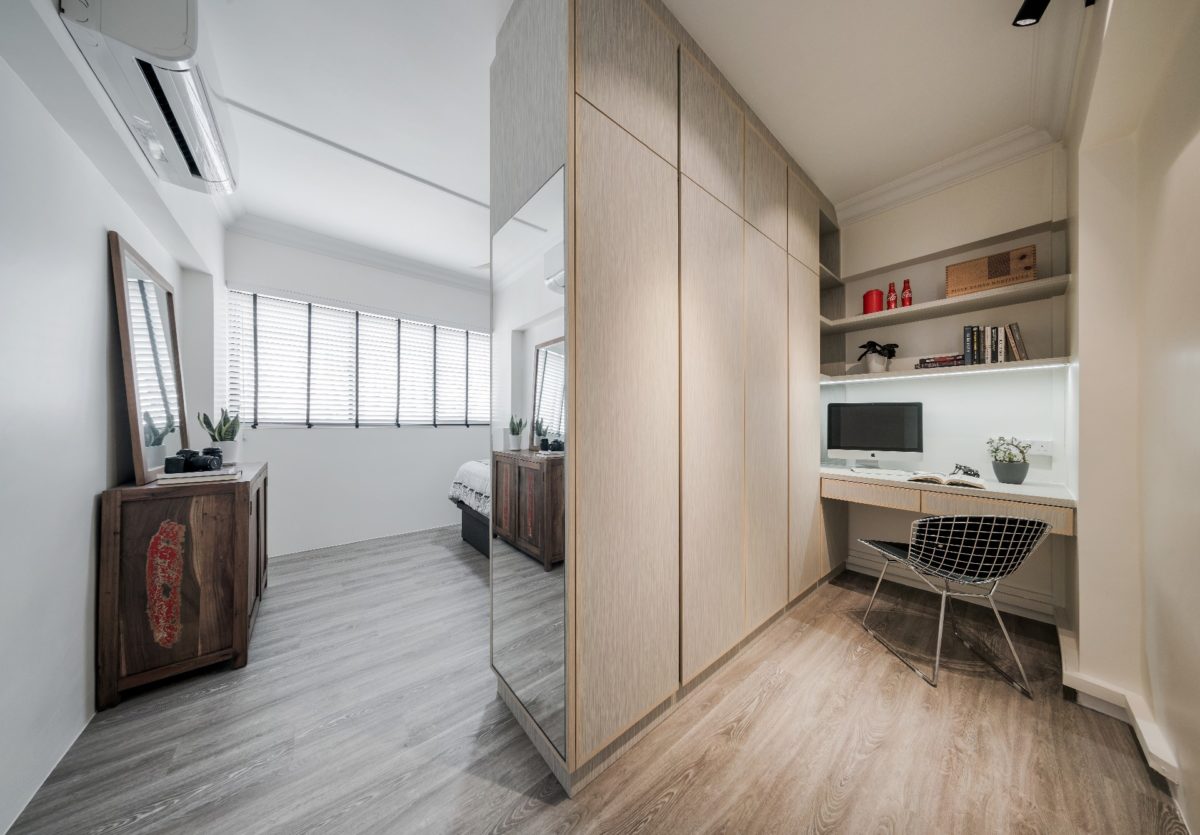
5. HIRE PROFESSIONAL WORKERS
Once you have an idea on how you would like your study room to look like, the next and most important tip is to hire professional workers. There are many companies who provide all the materials you will need, especially those who specialize in modular furniture. It is important to seek their professional services so that you will be able to achieve the look you want. They can work with your needs and budget and the results are worth it. You would want to make the mistake of hiring workers who take advantage of your time and budget and deliver subpar work. You can find these professionals online. But before hiring them, ask for their portfolios so that you can see just how good they are.
And there you have it. These are tried and tested professional tips and ideas you can use when you create your study room interior design. Not only is it a long process that involves careful consideration, it is also a fun and rewarding experience that you will enjoy as you create your unique space.
