QUICK NAVIGATION
INTRODUCTION
Perhaps one of the most interesting features in every home is the walk-in wardrobe. This small room is often used to house and hang clothes, shoes, and even bags and small accessories with ample space to move around, hence the name ‘walk-in closet’. These very modern and unique features are often employed as a space solution in many HDB homes and condos.
There are many creative ways to have a one-of-a-kind HDB walk-in wardrobe. Here are several ways you can have them and a few additional elements and styles to consider and try.
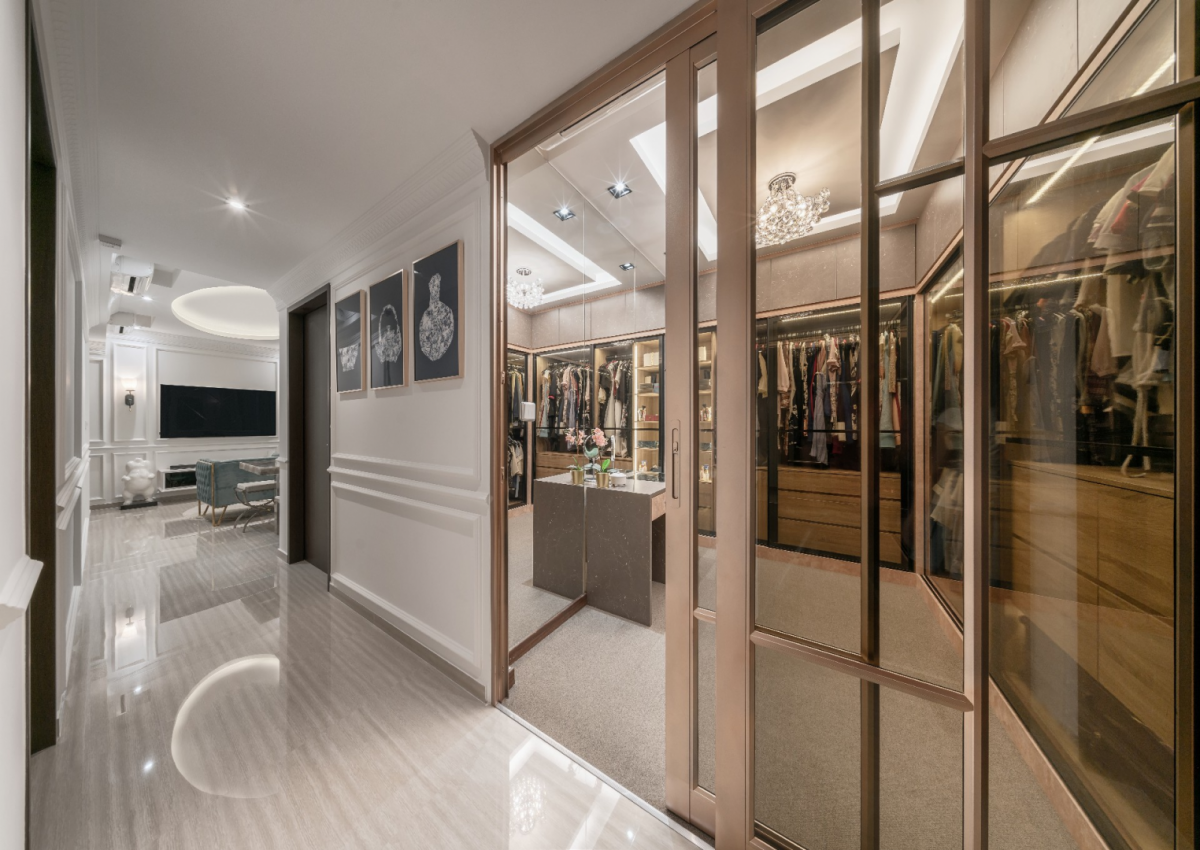
1. WALK IN WARDROBE - GALLEY TYPE CABINET
Arguably the most elegant and go-to solution for every, HDB walk-in wardrobe, the galley-type closet involves having two cabinets facing each other with the intent of making the most out of the space and providing maximum storage capacity. This is often seen in master bedrooms with more than enough ample space. This is also another way to provide individual places for two users; especially if the master bedroom is shared by two people.
This method is probably the most customizable option since you can opt to have either a fully shelved cabinet, a hanger-type cabinet, a drawer type, or even a bit of both.
A nice add-on to try is having a mirror either on the wall in between the two cabinets or mounting it on the cabinet doors themselves. If your walk-in wardrobe space is big enough, your cabinets can have swing doors, but more often than not, especially for cabinets facing each other with a space allowance of 90cm, sliding doors are used.
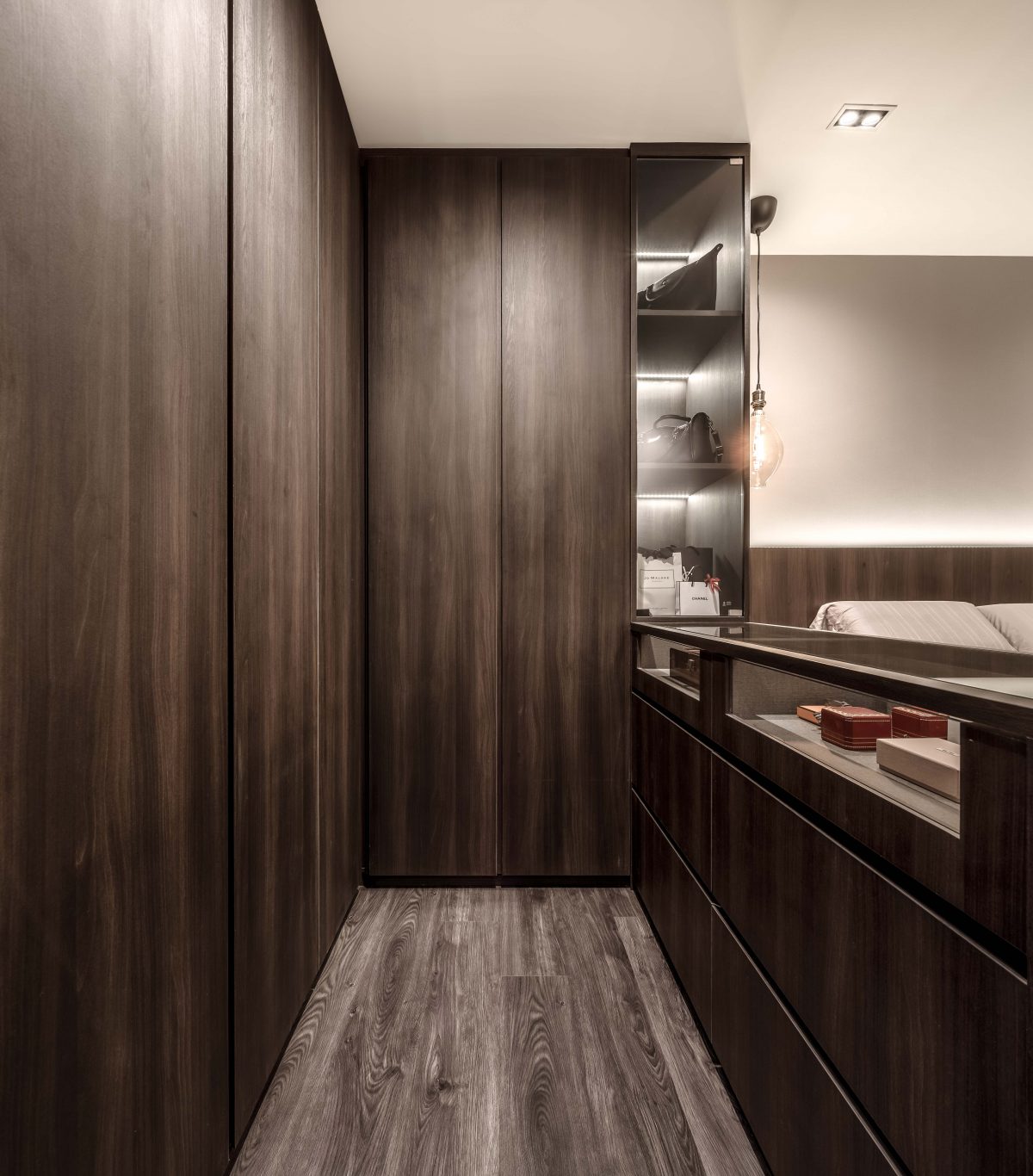
2. WALK IN WARDROBE | L-SHAPE CABINET
Similar to how L-shape sofas and kitchens maximize an otherwise small space, the same can be said when creating a classy and sophisticated hdb walk-in wardrobe. Unlike the galley type, the L-shape allows for more space for your bedroom while utilizing the allocated space’s corners.
When making the L shape type, take into consideration the corners. You can make use of the space by incorporating a carousel shelf for your things like bags, shoes, or even a rotating column.
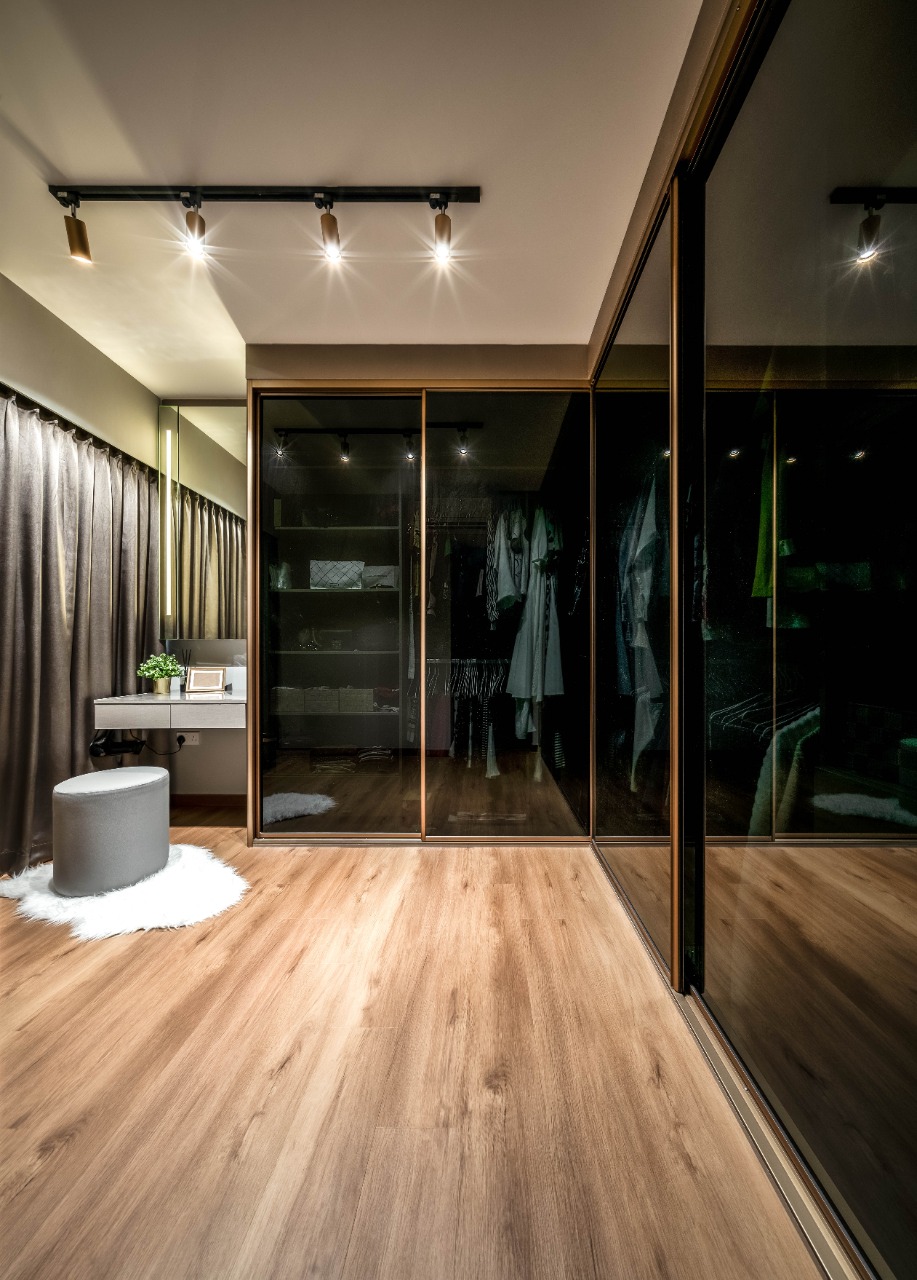
3. WARDROBE UNDER THE LOFT
Nowadays, the trend for many homeowners is tiny home living wherein everything is all compartmentalized without sacrificing both aesthetics and functionality. A good way to incorporate a small walk-in wardrobe in an otherwise small apartment is by creating an enclosed space for your clothes. This is often employed in loft-style homes where the top is usually the sleeping area.
You don’t necessarily need to enclose the entire wardrobe; you can use exposed hangers or cubicles for your drawers, shoes, and custom hangers. This allows designers to custom-made these cabinets in varying heights and depths.
This is also employed for homeowners who have a minimalistic approach in terms of clothes and furniture.
When creating this type of wardrobe, always consider the kind of wood or material you will be using. It needs to hold not only your clothes but also the loft above it. Good examples are mahogany, rubber wood, oak, ash, walnut, maple wood, and teak. Make sure to consult with a specialist in manipulating wood and furniture.
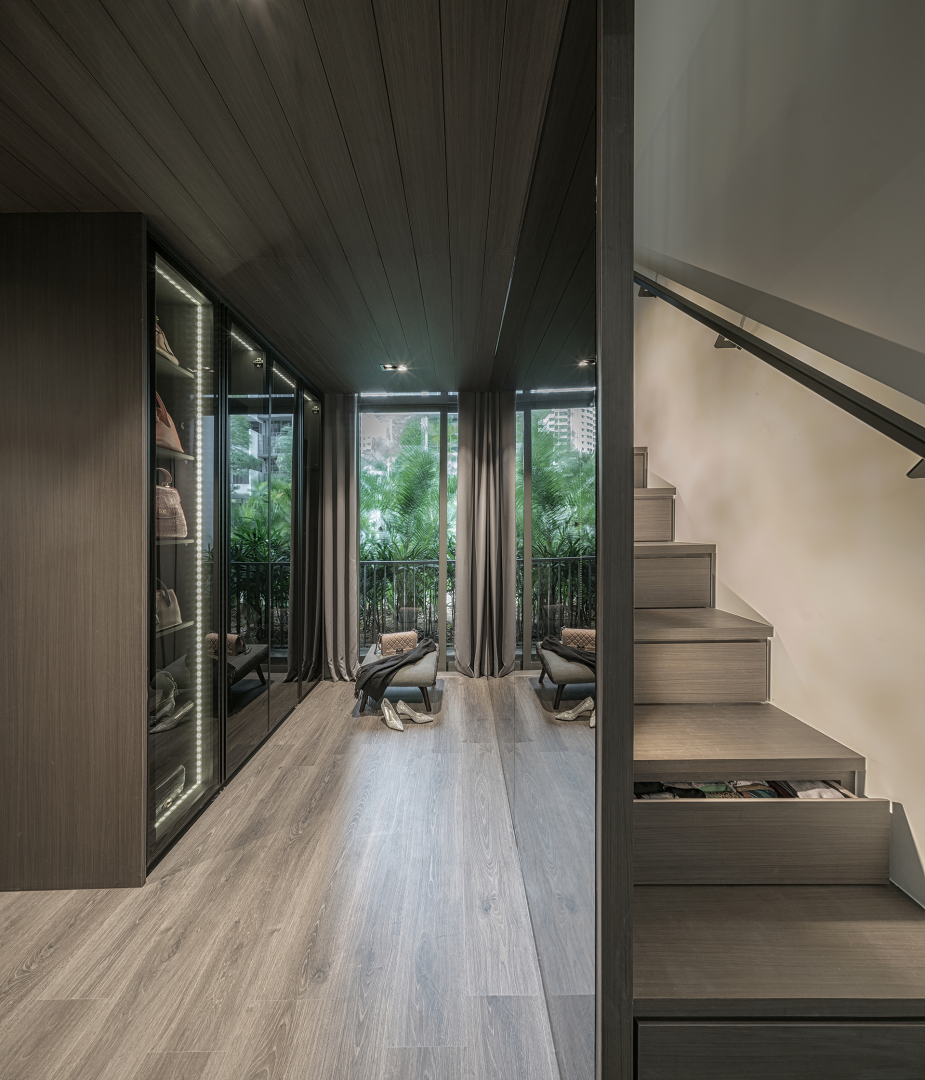
4. BEHIND THE BED WALK-IN WARDROBE
Just because it is a walk-in wardrobe closet doesn’t mean that it should be enclosed and separate from the bedroom. Try placing your walk-in wardrobe right behind your bed and create a sense of space by having a wall built to the width of your bed. That way you can have two access points on either side of the bed. This is a very popular solution for creating a unique walk-in wardrobe for HDB flats; especially if the flats don’t have walls at all.
Try adding a bit of charm by incorporating a vanity table on either side of your cabinet. For that added originality, you can even put some cubicles and niches in your separating wall as a side table or even make it as another cabinet.
5. INDUSTRIAL TYPE WALK-IN WARDROBE
This is the age of minimalism and functionality. Additionally, a good way to exemplify this is by having a wardrobe made entirely of steel and wood. And the best part? It is completely exposed. Having an industrial-type wardrobe set up can make any HDB bedroom design look like a million bucks! Not only does it make your walk-in wardrobe look unique, it also makes it look more spacious and breathable. This kind of cabinetry can be applied with either the galley type or the L-shape type wardrobe.
You can go for popular combinations such as matte black steel and laminated wood, but for a more luxurious take on this otherwise masculine look, go for gold-painted metal and glass or stainless steel with white glossy laminates.
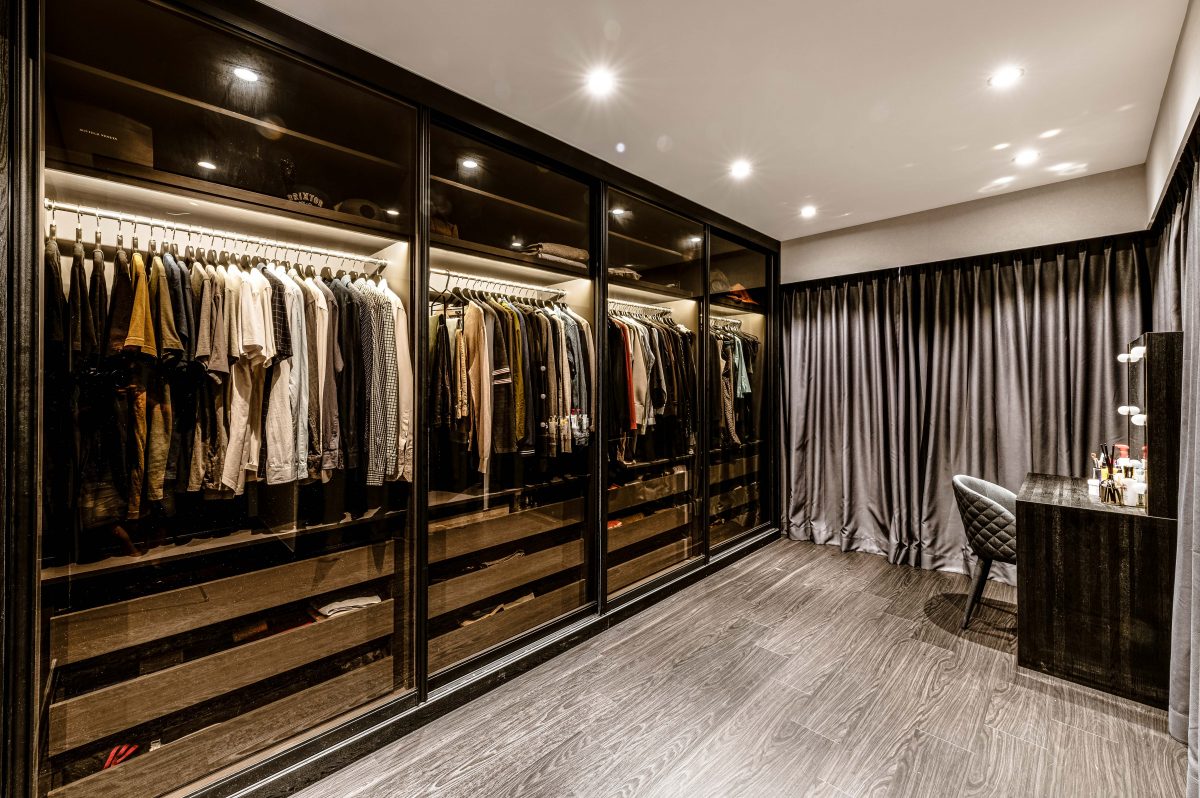
6. THE MOST EXTRAVAGANT WALK-IN WARDROBE
More often than not, walk-in wardrobes are usually reserved for master bedrooms on the principle that they are occupied by the owners or heads of household. As such, it is only logical for the master bedroom to have a bigger wardrobe.
However, not all HDB homes have rooms built with provisions for a walk-in closet. They do have, however, more than two bedrooms constructed. Some HDB homes will have at least 4 bedrooms and more often than not, they are purchased for a household of 3. Which automatically leaves one bedroom free.
Instead of keeping it that way and assuming the spare bedroom was near the master bedroom, why not convert that spare bedroom into a new walk-in wardrobe? This is a great solution for a 4-room HDB, especially if you have no plans of having the spare room occupied in the near future.
Simply transfer the access door of your intended HDB walk-in wardrobe to the inside of your master bedroom and start designing and making that wardrobe. You will also find that the spare bedroom may be quite big. Don’t worry, all you have to do is create another space like a vanity or study area. There is no limitation to what you can do in any planned walk-in wardrobe for an HDB 4 room
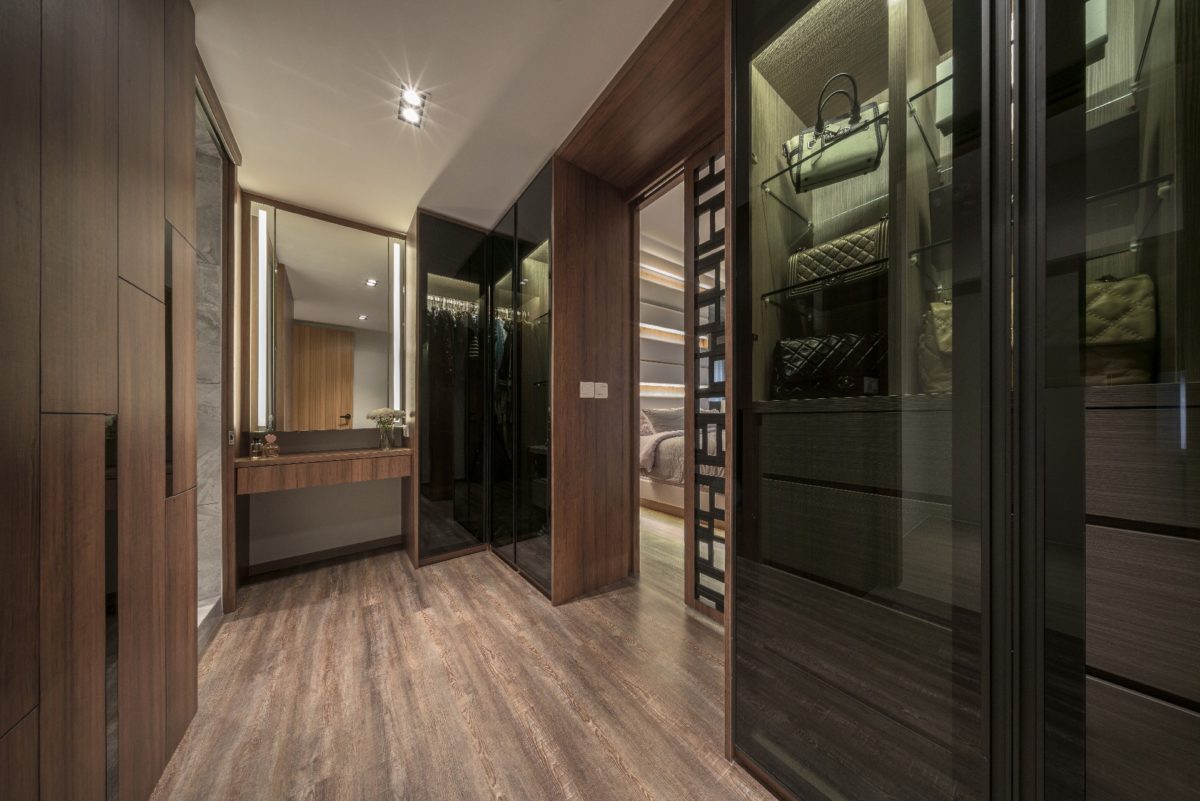
7. BENCHES AND OTTOMANS ARE LUXURIOUS ADD-ONS
Walk-in wardrobe closets don’t necessarily have to have cabinets only. If the space allows it and you are feeling extra refined, you can have a bench or an ottoman placed in. Having a bench not only gives you a place to sit but also a spot to place your shopping bags or things while you are unpacking. Your bench can also function as having additional shoe storage. The same can be said for ottomans, especially for those types that can store heavy warm things like blankets and linen. For a more sophisticated look, you can place these functional seats in the middle of your walk-in wardrobe.
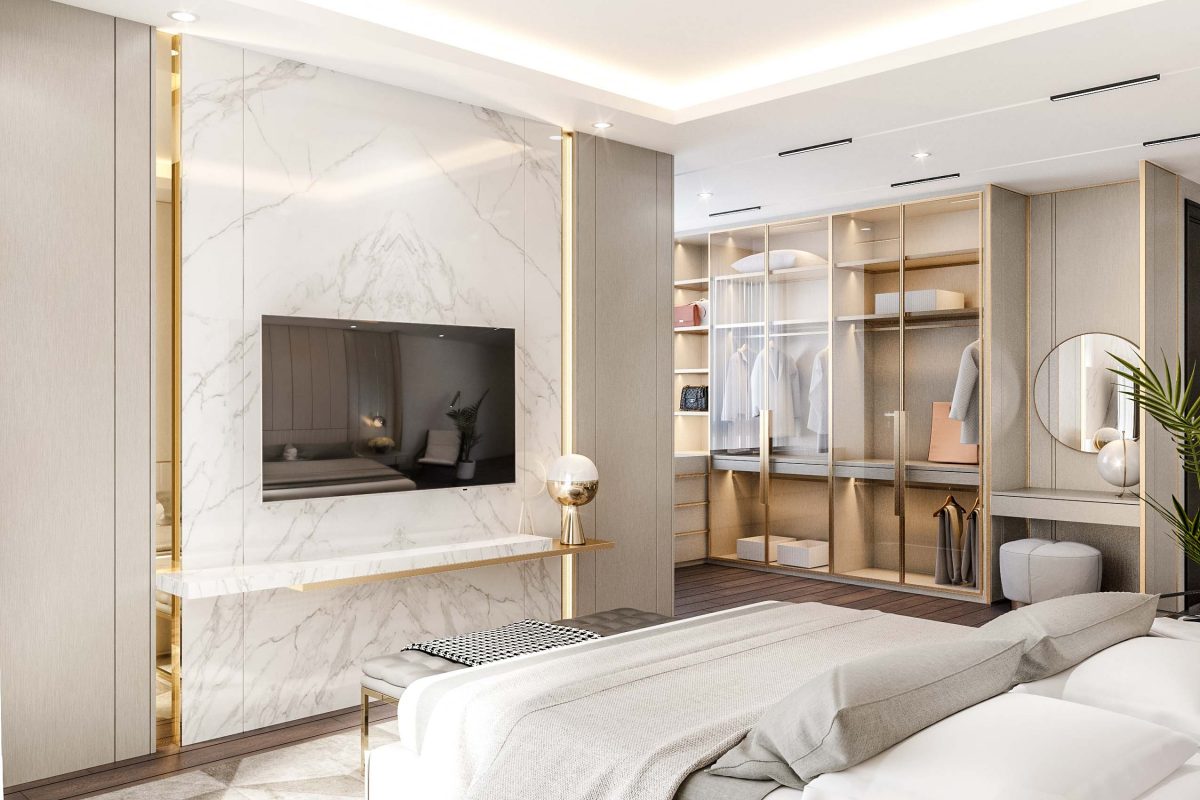
8. WALK IN WARDROBE | VANITY TABLES ARE ESSENTIAL
If there was one feature that would make the walk-in wardrobe complete, it would be having a vanity table. While some prefer having vanity tables near their beds or by the window, some opt to have them as part of the walk-in wardrobe. You can either have it custom-made and incorporated along with the cabinets or you can have a separate complimenting furniture piece and place it alongside the cabinets.
Go for tables with drawers and cubicles for your hair care, skincare, and grooming tools. You can even have electric sockets built in for convenient plugging and charging. For your vanity chair, go for chairs that are upholstered and comfortable. Depending on the theme and style of your walk-in wardrobe, you can opt for classic upholstered chairs or stools that can easily be kept under the table. Don’t forget to have ample light; some walk-in wardrobes require proper lighting for doing tasks such as applying makeup or skin care.
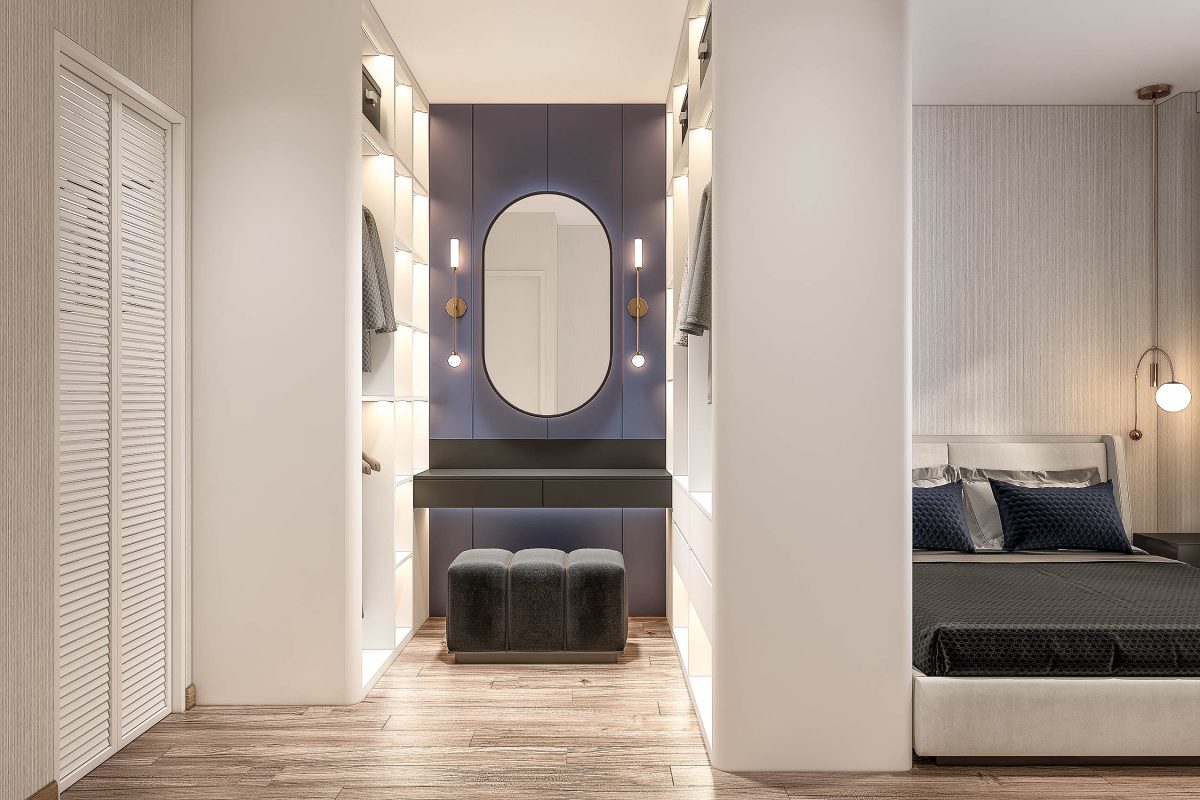
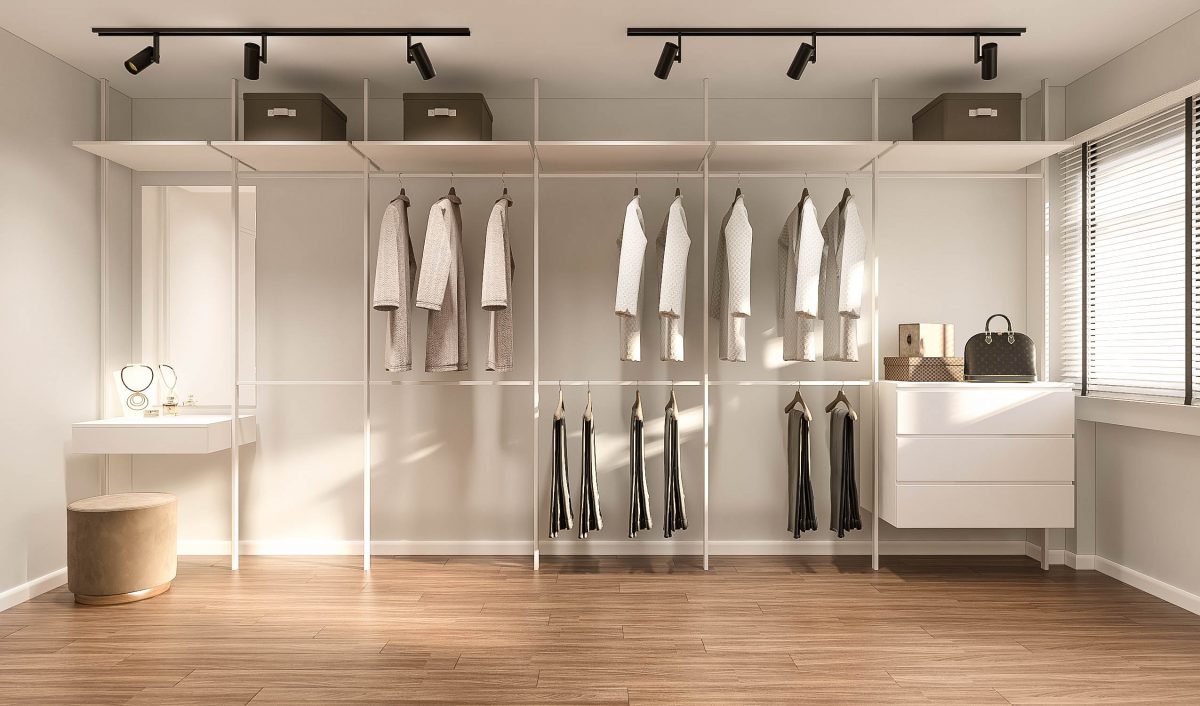
9. WALK IN WARDROBE | MATERIALS AND MECHANISMS
Now that you have an idea of the kind of walk-in wardrobe you want to have, consider the materials and possible mechanisms you will be employed in making them. Apart from solid wood, most modern walk-in wardrobes are made entirely out of HPL boards or high-pressure laminate boards that have various finishes and colors; giving you a wide range of options to choose from. Not only are they commonly used, you are guaranteed quality and durability for many years to come.
An interesting and revolutionizing feature you can add to your wardrobe are mechanisms that can maximize the cabinet’s storage capability. You can have pull-out racks for your ties and pants, carousel racks for T-shirts and long sleeves, drawer baskets for your bottoms and socks, and even showcase drawers for your accessories.
It’s best to consult with your designer and your cabinet specialist on what kind of material and mechanism fits well with your budget and space.
So it stands to reason that having a unique HDB walk-in wardrobe is something that every homeowner aspires to have and own. And if you follow these tips and tricks, you are sure to have a one-of-a-kind walk-in wardrobe that you will be proud of.
Related Posts
-
QUICK NAVIGATION About Bathroom Mirror Cabinets What is a Bathroom Mirror Cabinet? Choosing the Right Bathroom Mirror for Your Space Conclusion About Bathroom Mirror Cabinets When it comes to designing your ideal bathroom in Singapore, every detail counts. A bathroom mirror, often seen as a mere furnishing, is rather a statement of style, elegance, and […]
-
QUICK NAVIGATION Introduction Understanding the Shower Kerb Functions of a Shower Kerb Classifications of Shower Kerbs Common Models and Types of Shower Kerbs in Singapore Design Options and Finishes Introduction Are you struggling with water spilling onto your bathroom floor? Let’s explore how shower kerbs enhance safety and convenience in your daily routine. Today, we […]
-
QUICK NAVIGATION About Digital Locks in Singapore Expediency with Different Types of Digital Lock for Door 1. The functionality of Yale Digital Lock in Singapore 2. An Absolute Security Check by Samsung Digital Lock 3. The Popularity of Starke Digital Lock in Singapore 4. High-Performing Hoz Digital Lock Stunning Digital Lock Designs for the Enhancement […]
-
QUICK NAVIGATION Introduction 1. Seva Leather Lounge Chair Recliner 2. Ohhm Outdoor Lounging Chairs 3. Averia Fabric Lounge Chairs 4. JIJI SG Reclining Lounger Chairs 5. Comfort Furniture Navara Lounging Chairs Outdoor 6. Coco Lounge Chairs Singapore by Gubi Conclusion Introduction In the realm of interior design, lounge chairs in Singapore hold a special place. […]
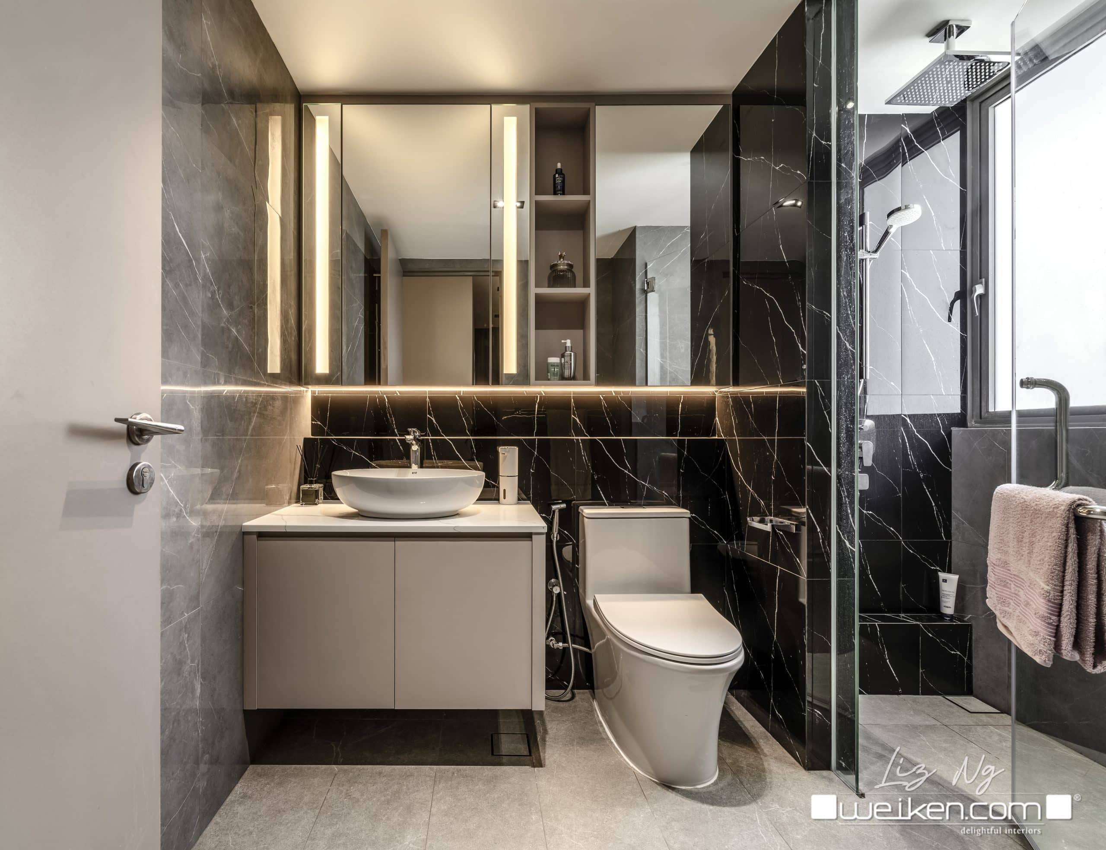
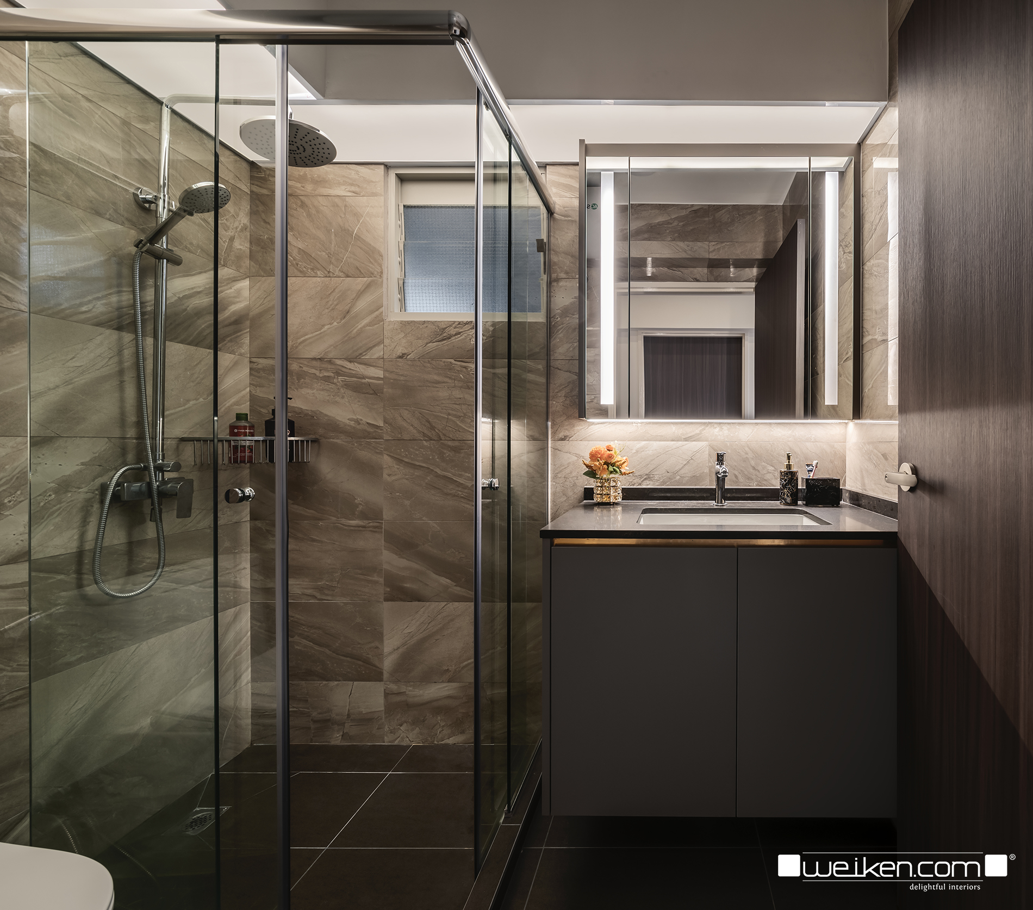
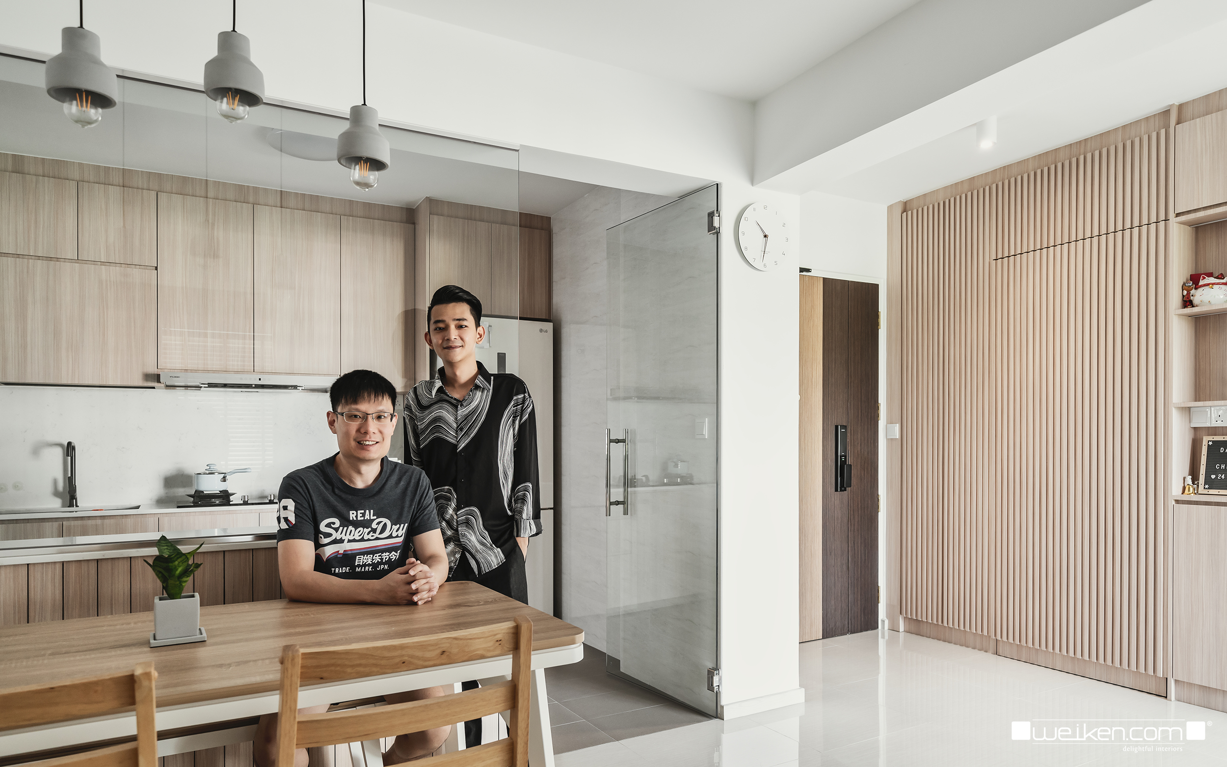
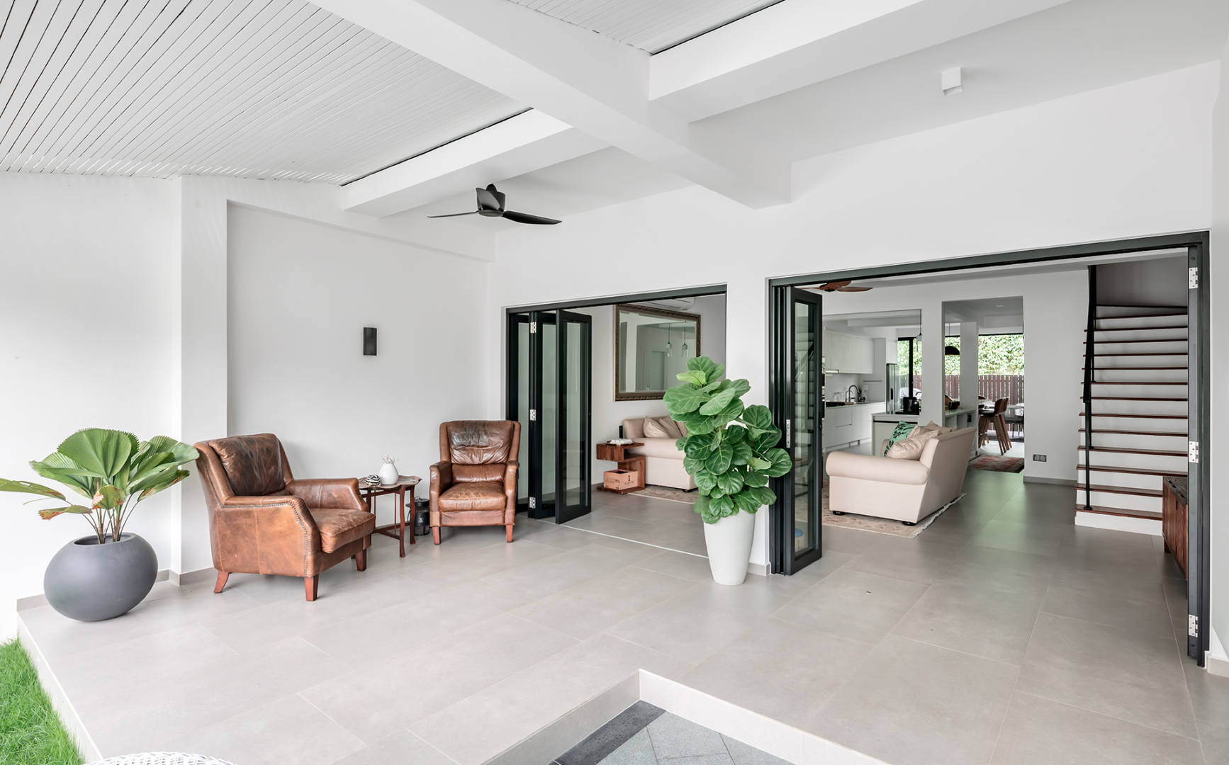
Leave a Reply