QUICK NAVIGATION
INTRODUCTION ABOUT DRY AND WET KITCHEN
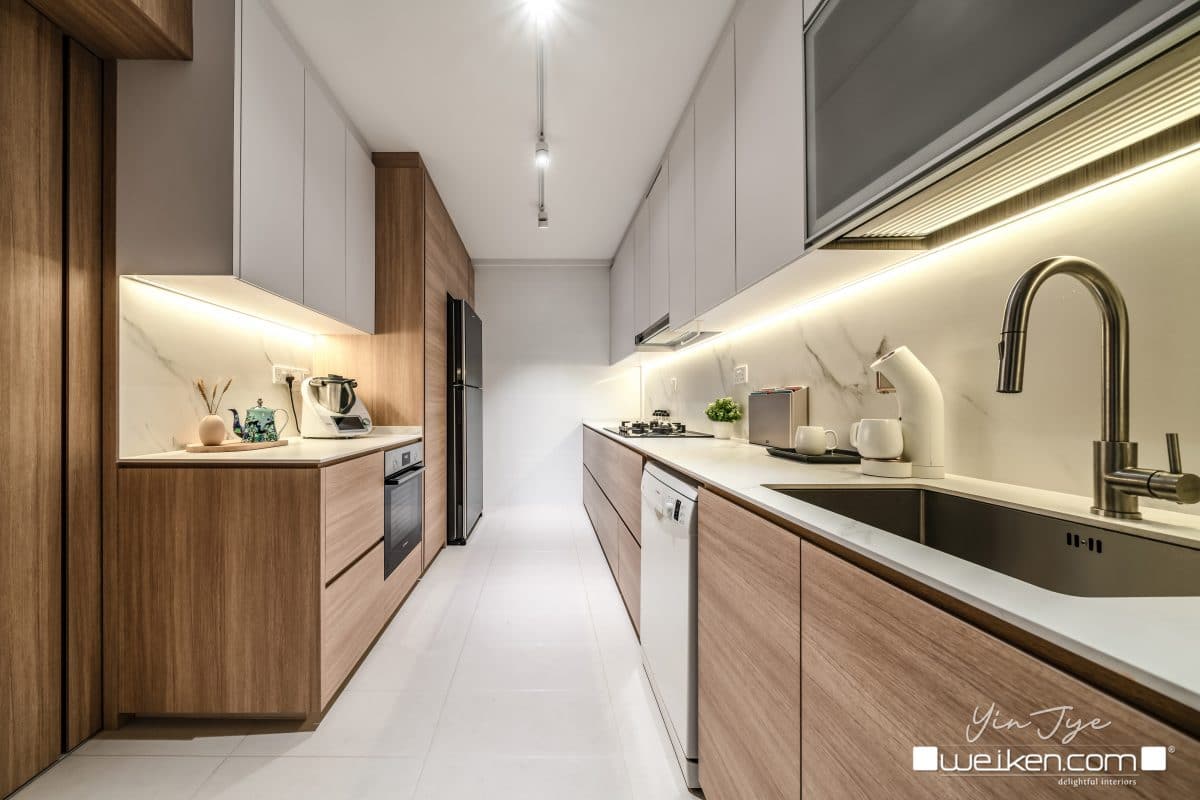
Kitchens have developed over time to play a larger part in our lives. Today, we use them for much more than just cooking. We frequently gather there to socialize with friends, unwind with our families, and do much more. It takes more than simply a one size fits all strategy to design a place that is functional for a variety of functions and seems fashionable enough to amaze your guests.
In this blog, we will be discussing the kitchen layout that’s very popular in Asian countries: the dry and wet kitchen design. What is it? And how do you create this layout in your kitchen? Stick until the end of this article to find out.
What Is A Dry And Wet Kitchen?
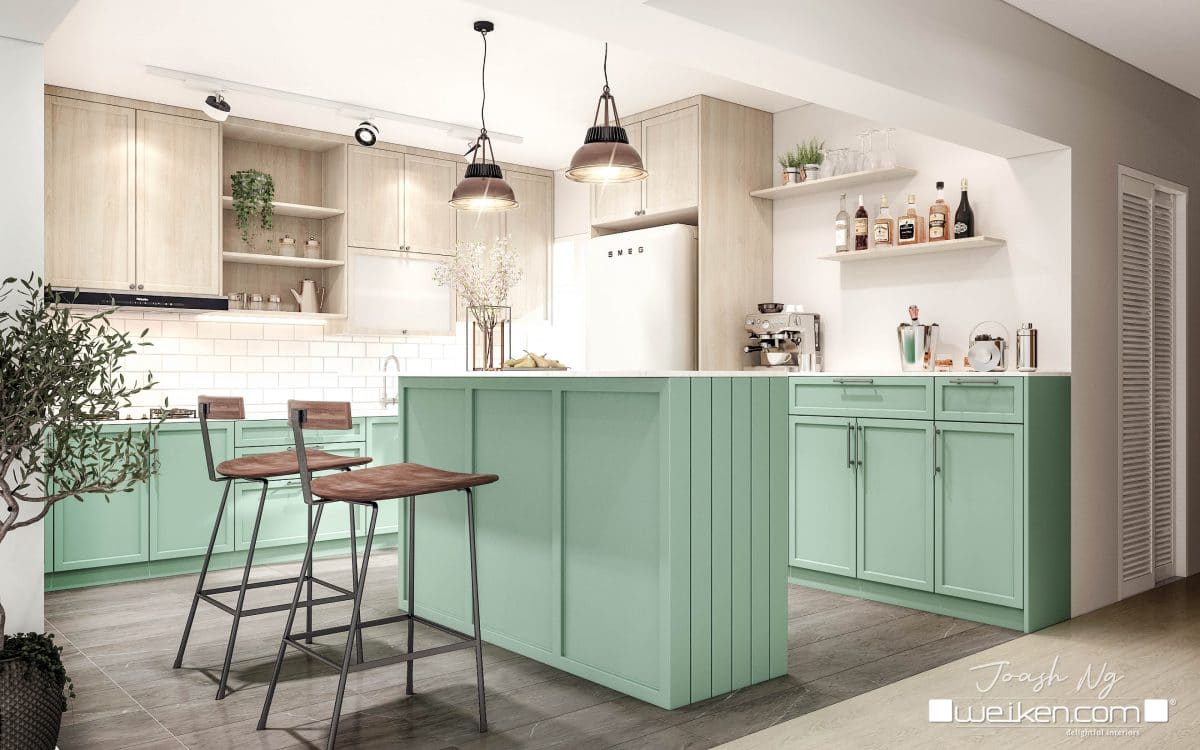
Kitchens in Singapore are occasionally divided into “wet” and “dry” spaces. Wet kitchens are used for heavier or more involved cooking, whilst dry kitchens are utilized for less complicated preparations.
For ease of access between them, both kitchens are typically placed close to one another.
The wet kitchen is called such because it is where the majority of the cooking and “messy” preparation work happens. Whereas, the dry kitchen is where the easier tasks like toasting, chopping up fruits and veggies, or microwaving leftovers are usually done.
Is dividing your kitchen into a wet and dry one necessary? Although not strictly required, it is a fantastic alternative if it improves your way of life and you have the resources to do so. An excellent approach to give your living and dining spaces more room is to have a separate dry and wet kitchen.
How To Build A Dry And Wet Kitchen Design?
1. Divide the kitchen into two sections
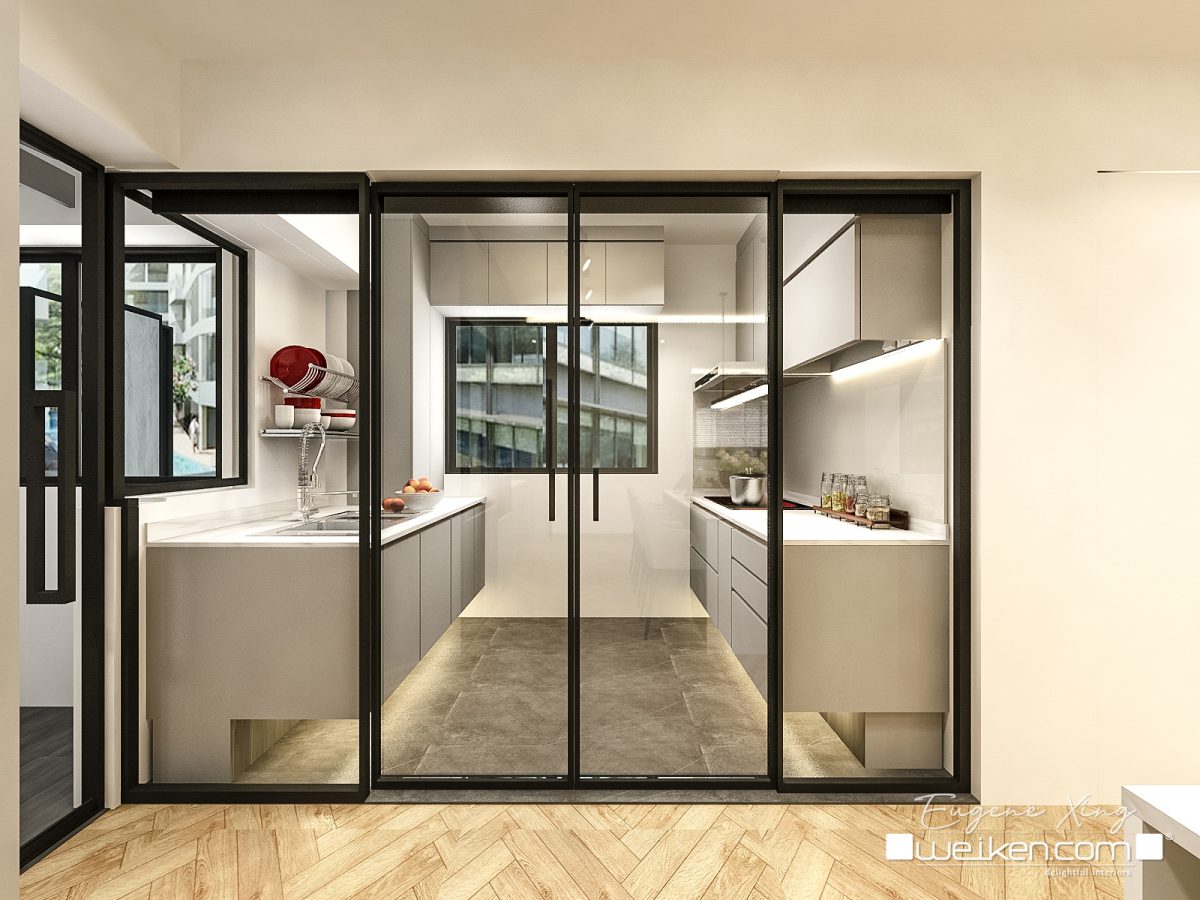
In comparison to the wet kitchen, the dry kitchen must be significantly smaller. A wet kitchen should be placed carefully inside a small area so that it cannot be seen from the formal rooms of the house. Light cooking takes place in a dry kitchen. When you have an open floor plan, the dry area’s design should blend in with the living/dining room’s aesthetic.
2. Put up a partition between the dry kitchen design and the wet kitchen area
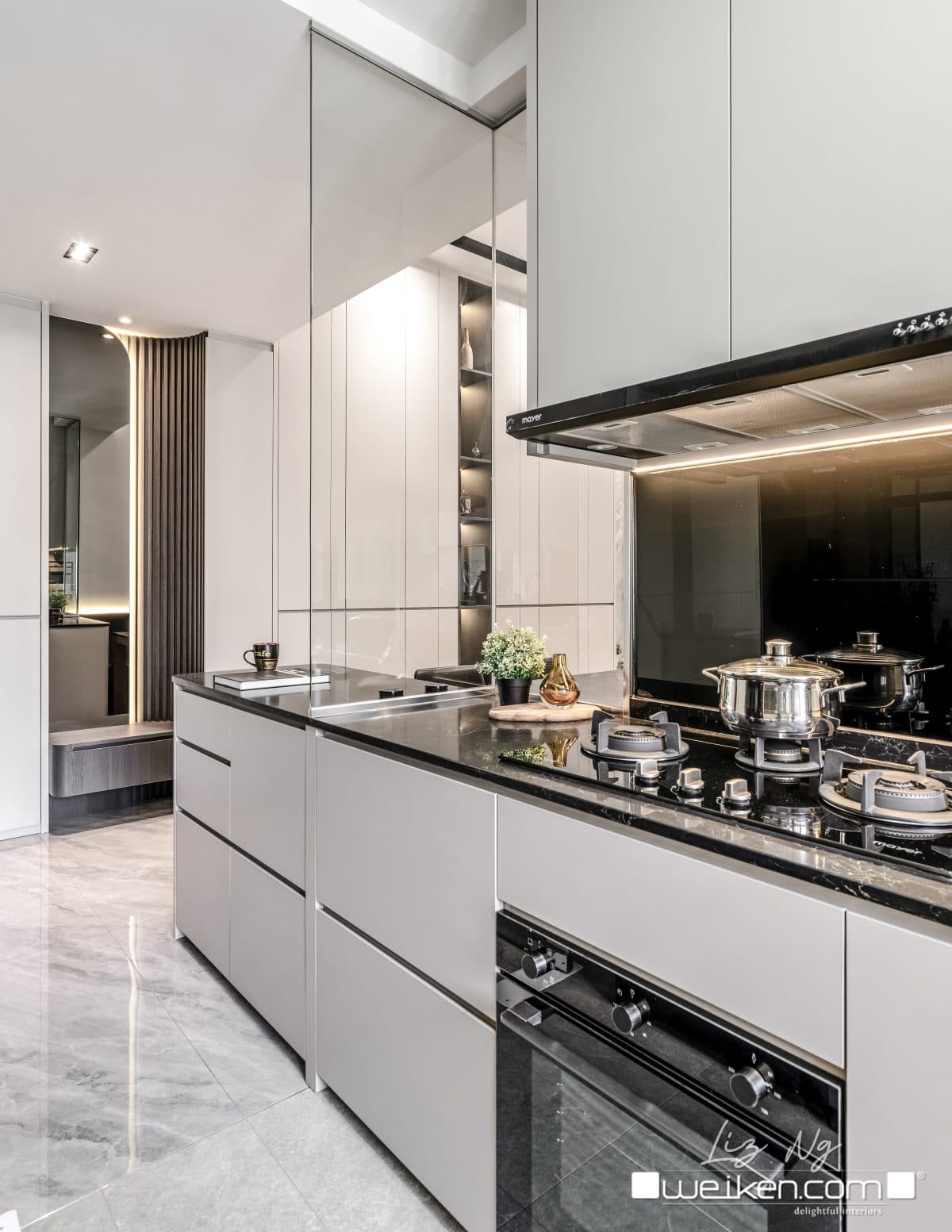
The dry kitchen and the wet kitchen should be separated by a wall constructed of masonry, plywood, or toughened glass. Because of this, the unwashed dishes and kitchen clutter are concealed.
So that there are less visible barriers and they may be integrated into one space, think about utilizing glass to separate the wet and dry kitchens.
3. Make both spaces functional
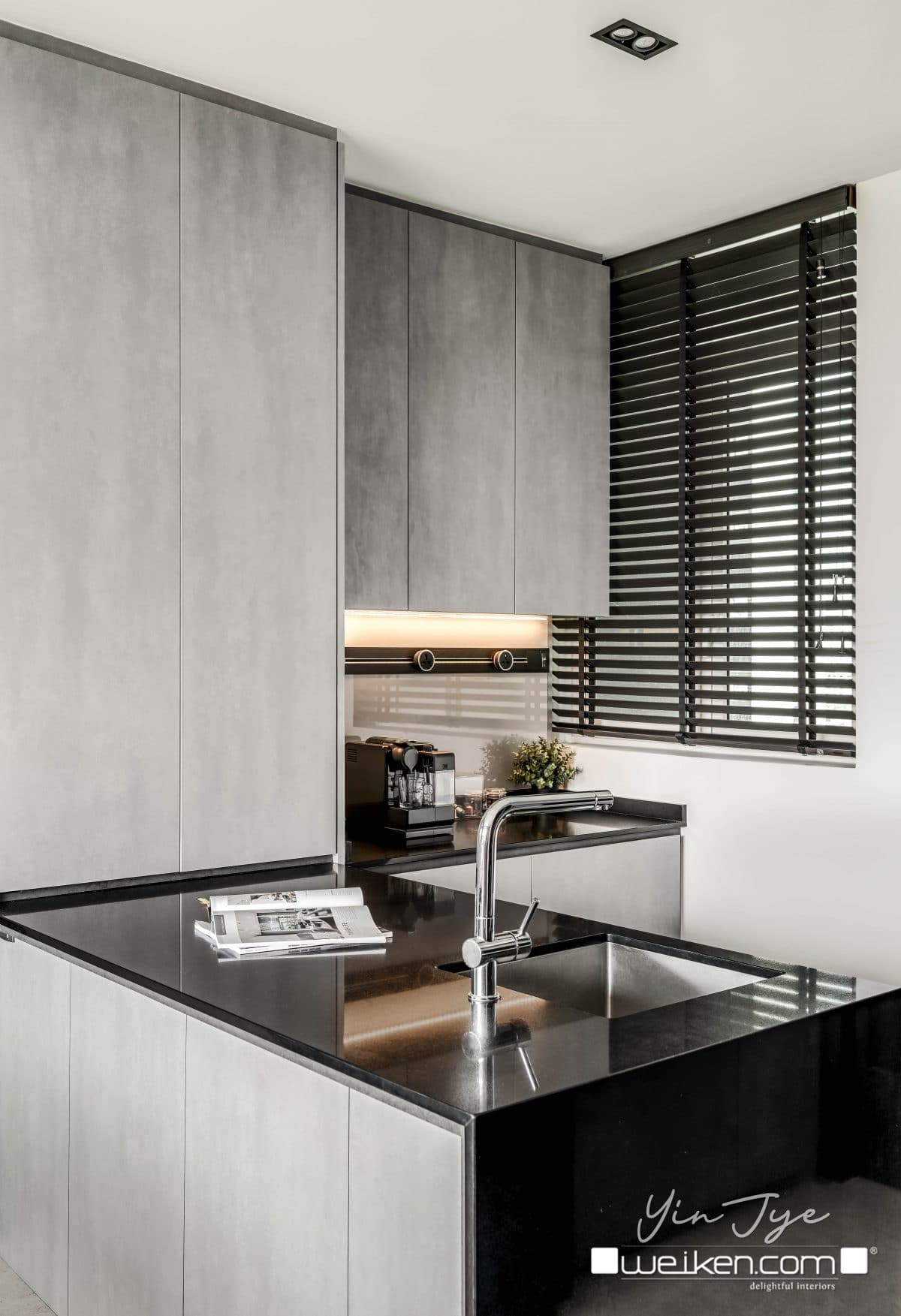
The wet kitchen should be utilized for more than just heavy cooking; it should also be used to store groceries and maintain utensils, silverware, and a dishwasher. Wet kitchens typically have larger counter space to accommodate heavy cooking activities like chopping, vegetables, and meat, washing large cookware, and cleaning dishes.
A tiny sink for hand washing or cleaning cups and knives is located in the dry kitchen, which also contains a small kitchen countertop. As the dry kitchen enables the family to interact while making meals together, think about a tiny built-in induction stove for light cooking. A separate breakfast counter, bar, or study table can be added to a dry kitchen to create a very practical room.
4. Set up a dry kitchen island
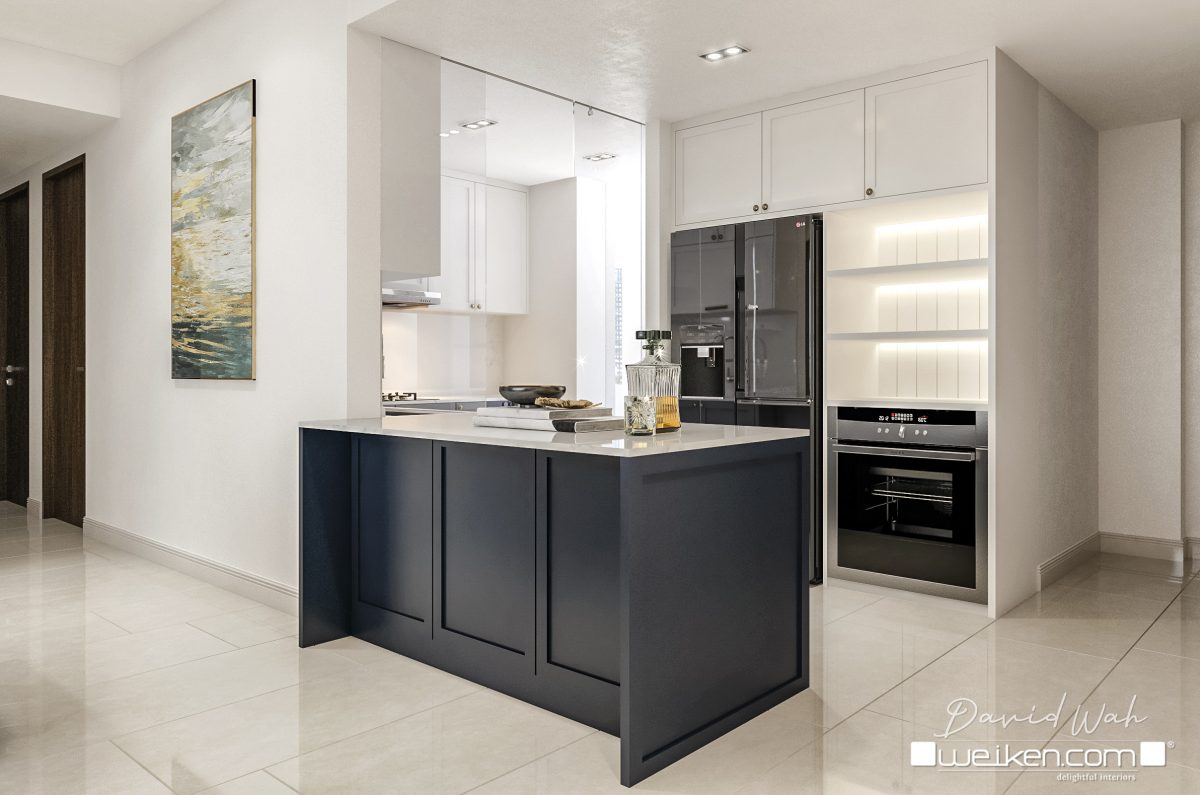
A kitchen island is considered a part of the dry kitchen area. Building a kitchen island will increase your kitchen’s efficiency and will give you more counter space and storage area. You can also use the kitchen island for prepping lighter meals and for entertaining guests before and/or after dinner.
5. Be sure that shared appliances are easy to access
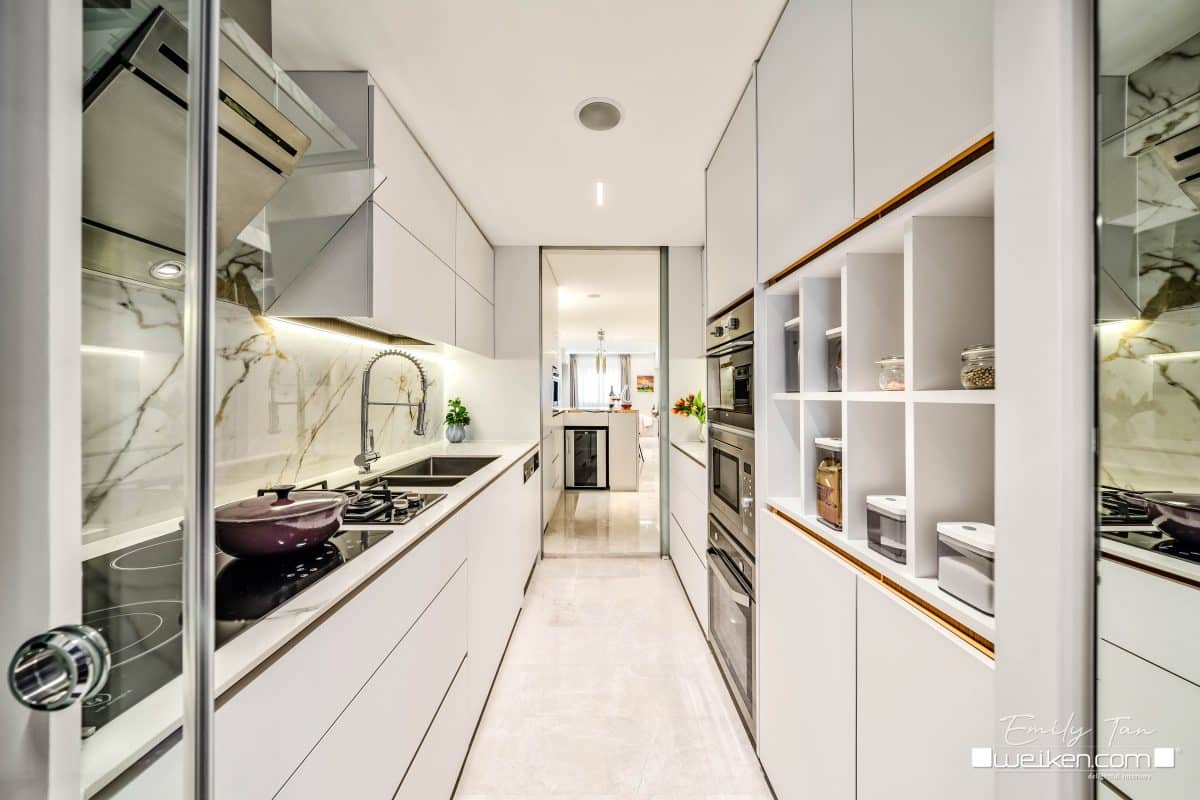
The proximity of wet and dry kitchens is important since they are parallel spaces and should not need any travel time. Shared kitchen tools like the microwave, blender, grill, and toaster should be easily accessible in each of these kitchens as they are used frequently.
6. The material choice of each kitchen should vary for maintenance purposes
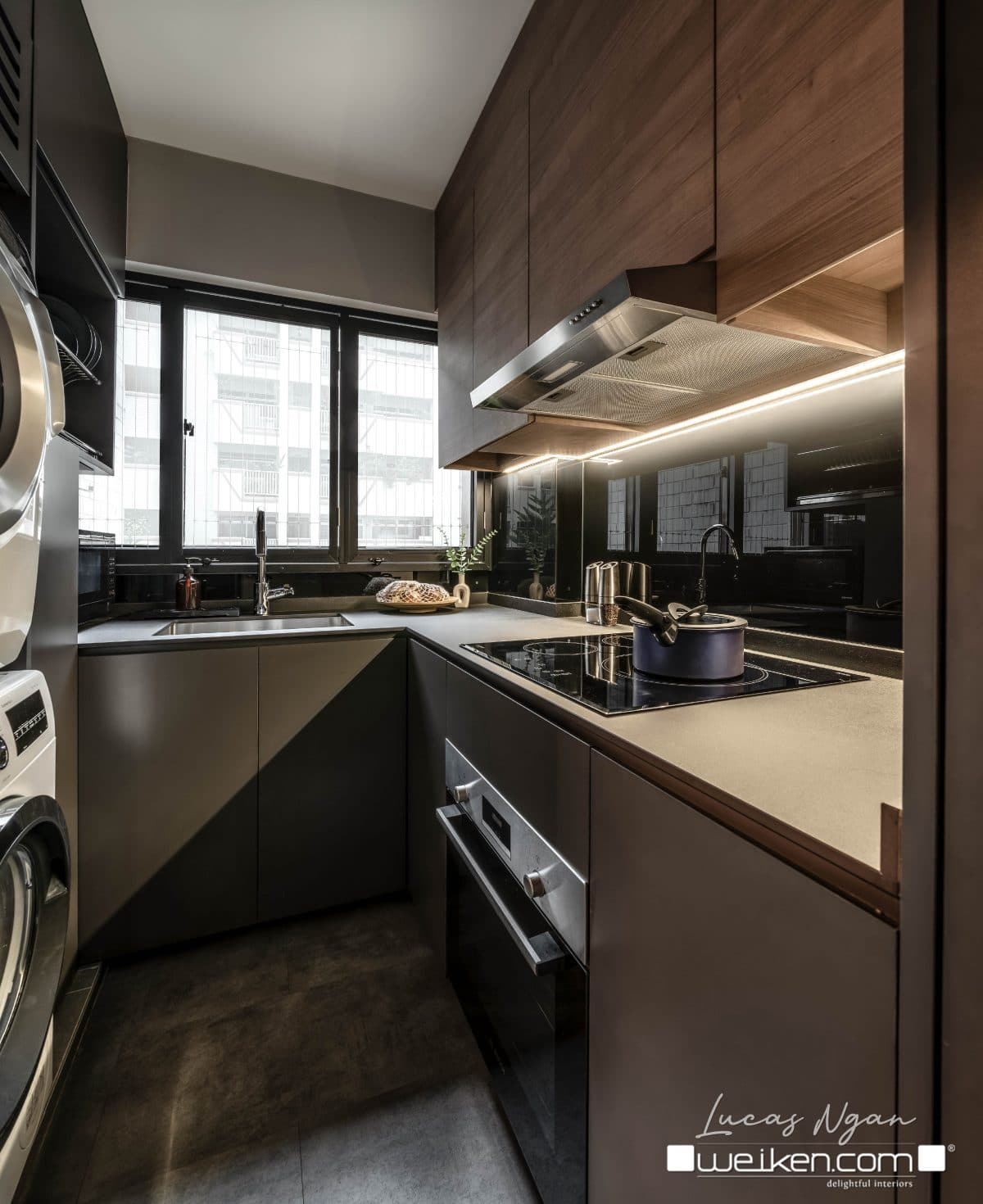
For the wet kitchen, install backsplash tiles made of easily cleaned materials like ceramic or porcelain, and choose laminate cabinets with a matte surface. Heavy, greasy cooking produces a lot of filth that attaches to the walls and cupboards, making the wet kitchen a nasty, unclean place. Therefore, your material choice should be something that is easy to clean and maintain.
As opposed to a wet kitchen, a dry kitchen only has to be cleaned occasionally because it is only used for heating food and preparing small breakfasts and snacks. So, solid surfaces and quartz may be used to create the countertop for a dry kitchen, and you can think about giving the cabinets an acrylic finish.
7. There should be proper ventilation
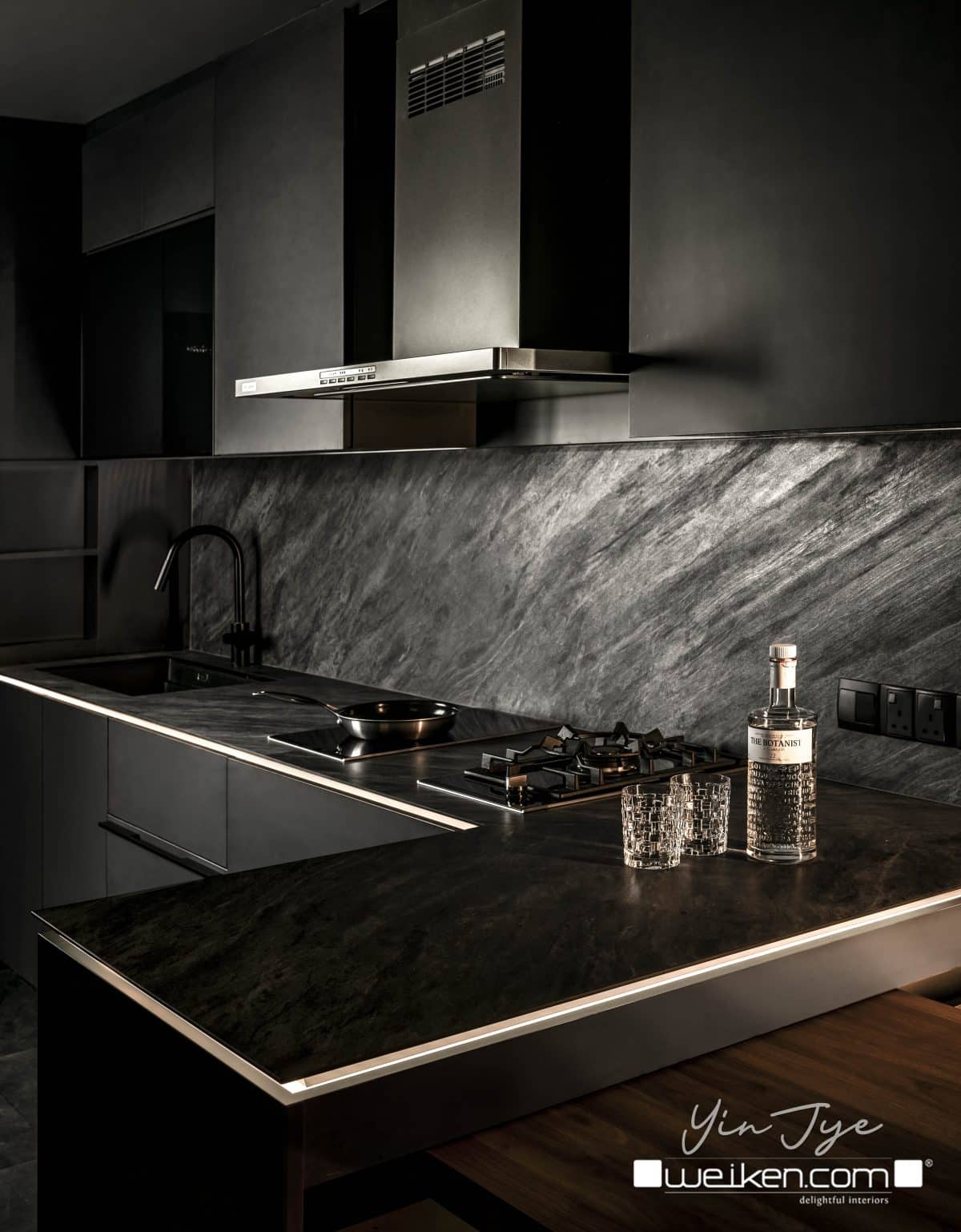
The wet kitchen performs the same tasks as a typical kitchen, including lots of frying, boiling, and washing that generates steam and heat. To stop the formation of mold or mildew, the wet air should be replaced with fresh air.
In order to properly vent out strong cooking odors, smoke, heat, and other indoor kitchen pollutants, the kitchen should have a chimney and an exhaust fan in addition to sufficient natural ventilation through a window.
Due to the use of flameless cooking and the presence of air conditioning, a dry kitchen, on the other hand, is one that is smoke-free.
There are many factors to take into consideration while planning your kitchen layout. Considering separating your kitchen zones into dry and wet areas is one of them. If you spend a lot of time cooking in the kitchen, you probably notice the need to separate these spaces to increase convenience and efficiency when cooking.
Some homes, however, don’t have the luxury of extra space for a separate dry and wet kitchen. But don’t worry! You don’t exactly need a bigger space to separate kitchen zones. It’s all just about a matter of design and making the layout work. Need help in designing your dry and wet kitchen? Send us an email!
2 responses to “How to Design an Effective Dry and Wet Kitchen?”
Leave a Reply Cancel reply
Related Posts
-
QUICK NAVIGATION About HDB Kitchen Design Popular Themes for HDB Kitchen Design Explore Popular Interior Styles Key Points To Consider When Transforming Your HDB Kitchen Tailoring HDB Kitchen Design to Different Flat Types Conclusion About HDB Kitchen Design Designing or renovating the kitchen of your HDB flat or BTO unit is quite an overwhelming task. […]
-
QUICK NAVIGATION Introduction About Shelves For A Wall Popular Types of Shelves for a Wall in Singapore Attractive Designs of Shelving on Walls Viable Functionality of a Wall Shelf in Singapore Material Utilization for Making Wall Shelves Singapore Conclusion Introduction About Shelves For A Wall Along with storage options like drawers, wardrobes, cupboards, etc., shelving […]
-
QUICK NAVIGATION Introduction What Is A Flush Mount Sink? Flush Mount vs Undermount Sink Characteristics of A Flush Mount Sink in Singapore Pros and Cons of A Flush Mount Sink Hachi Flush Mount Sink Interior Themes that Well Match with a Flush Mount Sink Conclusion Introduction A Flush Mount Sink is a type of sink […]
-
QUICK NAVIGATION Introduction What Is Space Planning? Popular Landed Home Types To Do Room Planning Plan Of A 3-Bedroom House Plan Of A 4-Bedroom House Layout Of A Living Room Conclusion Introduction Image source: emmersonandfifteenth.com Before moving to another home or purchasing a property, the floor plan of the area is one of the fundamental […]
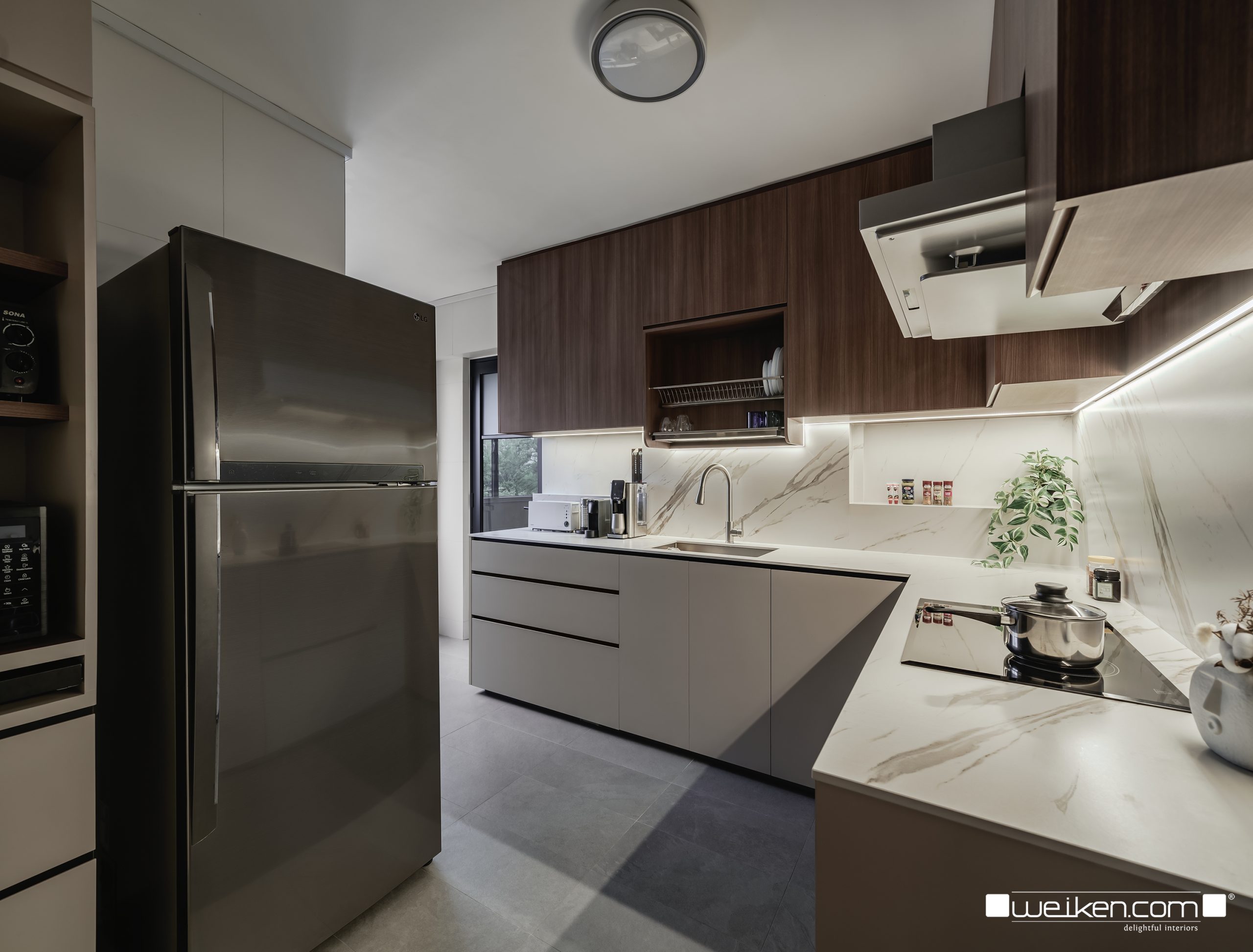

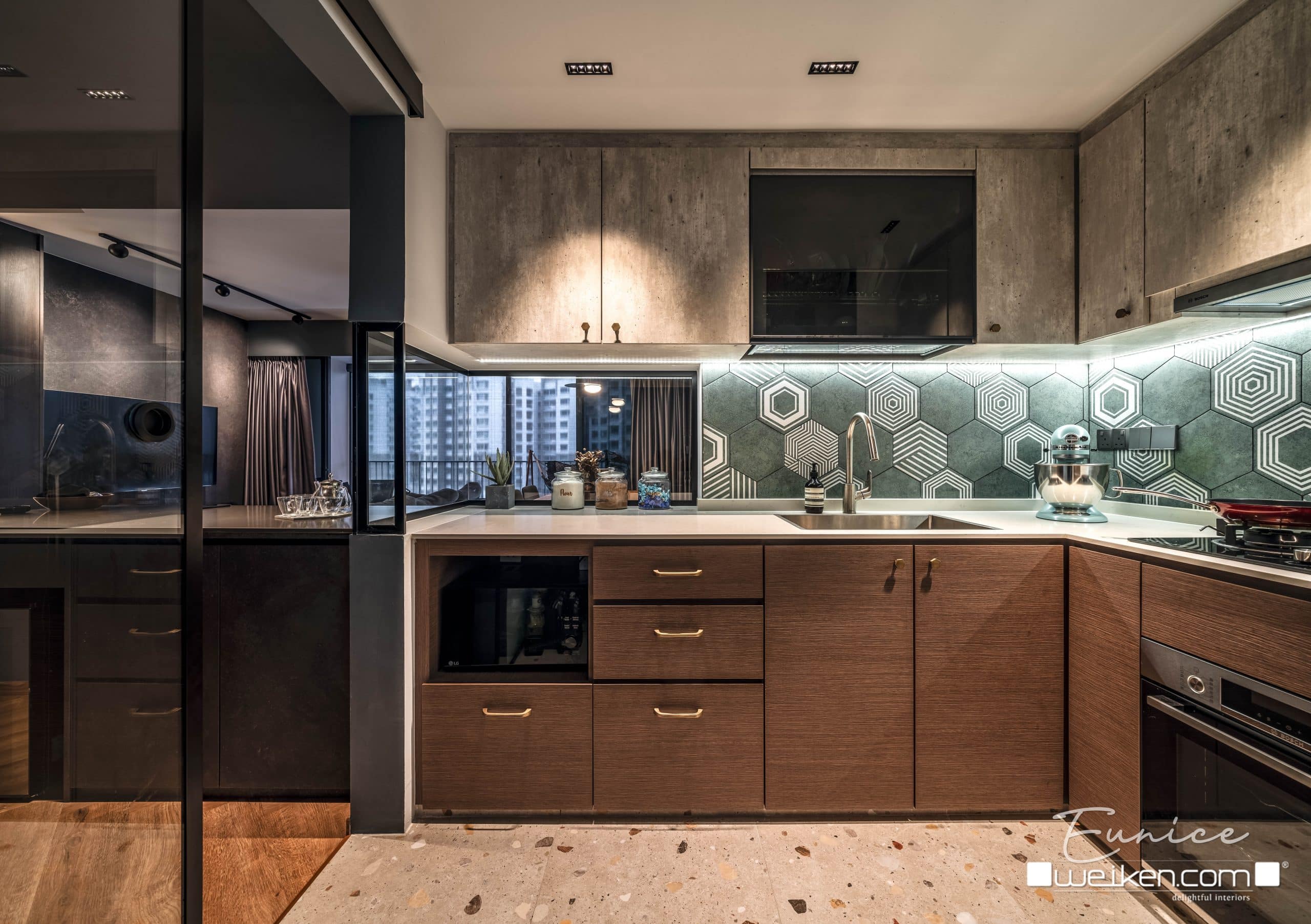


Hello, I am very much amazed by your kitchen ideas. I had a query, I have a balcony beside my kitchen and thinking of converting my open , 5 feet by 10 feet balcony into a wet kitchen. How do I cover the open area/ wall of wet kitchen? Should I use glass sliding window beside stove? Should I use nets to cover the windows ( to get rid of flies/ mosquitoes)?
If I use net in my windows which material would be better to clean the oil and grease off the net in wet kitchen?
Thanks
Sarah
Good afternoon, yes sure, may I ask for your Whatsapp & Email, so we can contact back for further support please? (You can submit your contact information via the contact form on our website please). Thank you!