QUICK NAVIGATION
Introduction
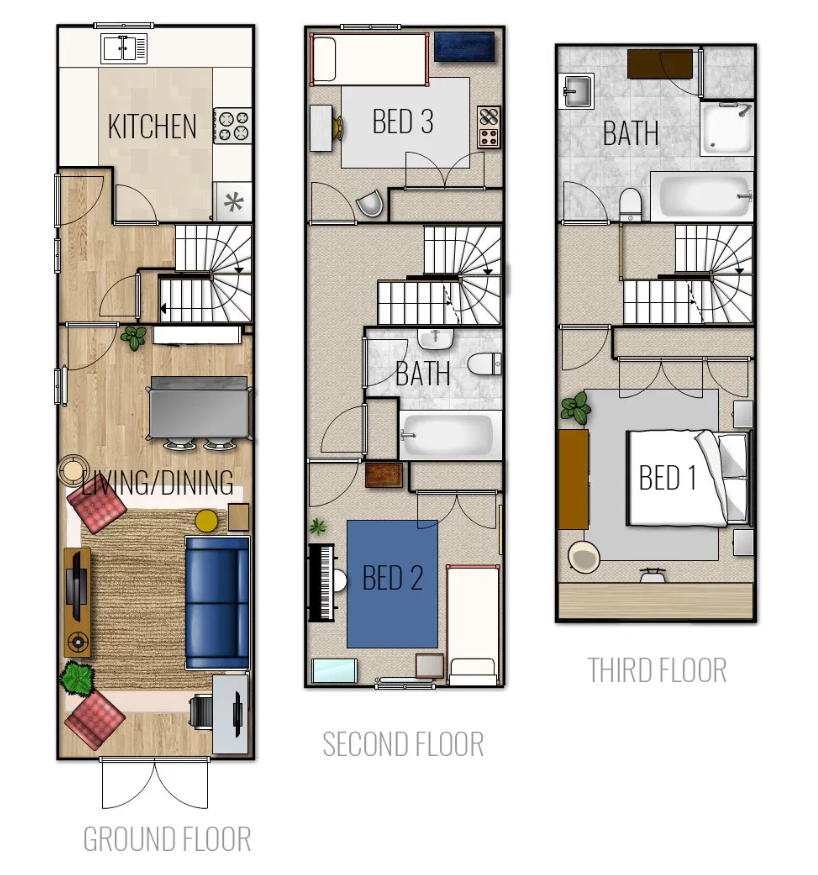
Before moving to another home or purchasing a property, the floor plan of the area is one of the fundamental aspects to consider when making the decision. In Singapore, where space is at a premium, it is important to make the most of every square foot. In this guide, we will take a closer look at some popular home types in Singapore and explore the best ways to plan for a room.
What Is Space Planning?

Before we dive into the floor plan layouts for different room types, let’s first talk about what space planning is.
Space planning refers to deeply analyzing and optimizing the use of space. A space plan, also commonly known as a floor plan, is a drawing to scale that illustrates the architectural elements of a room or a building. It includes the placement of walls, windows, doors, furniture, and built-in objects, within a space.
A thoughtfully laid-out space plan will have strong relationships between rooms or spaces.
Some of the popular home types in Singapore include 3-bedroom, 4-bedroom, and 5-bedroom houses, executive flats, maisonettes, terrace houses, semi-detached houses, condominiums, and bungalows. In this article, let’s discover the floor plan layouts of some Landed Home types.
Popular Landed Home Types To Do Room Planning
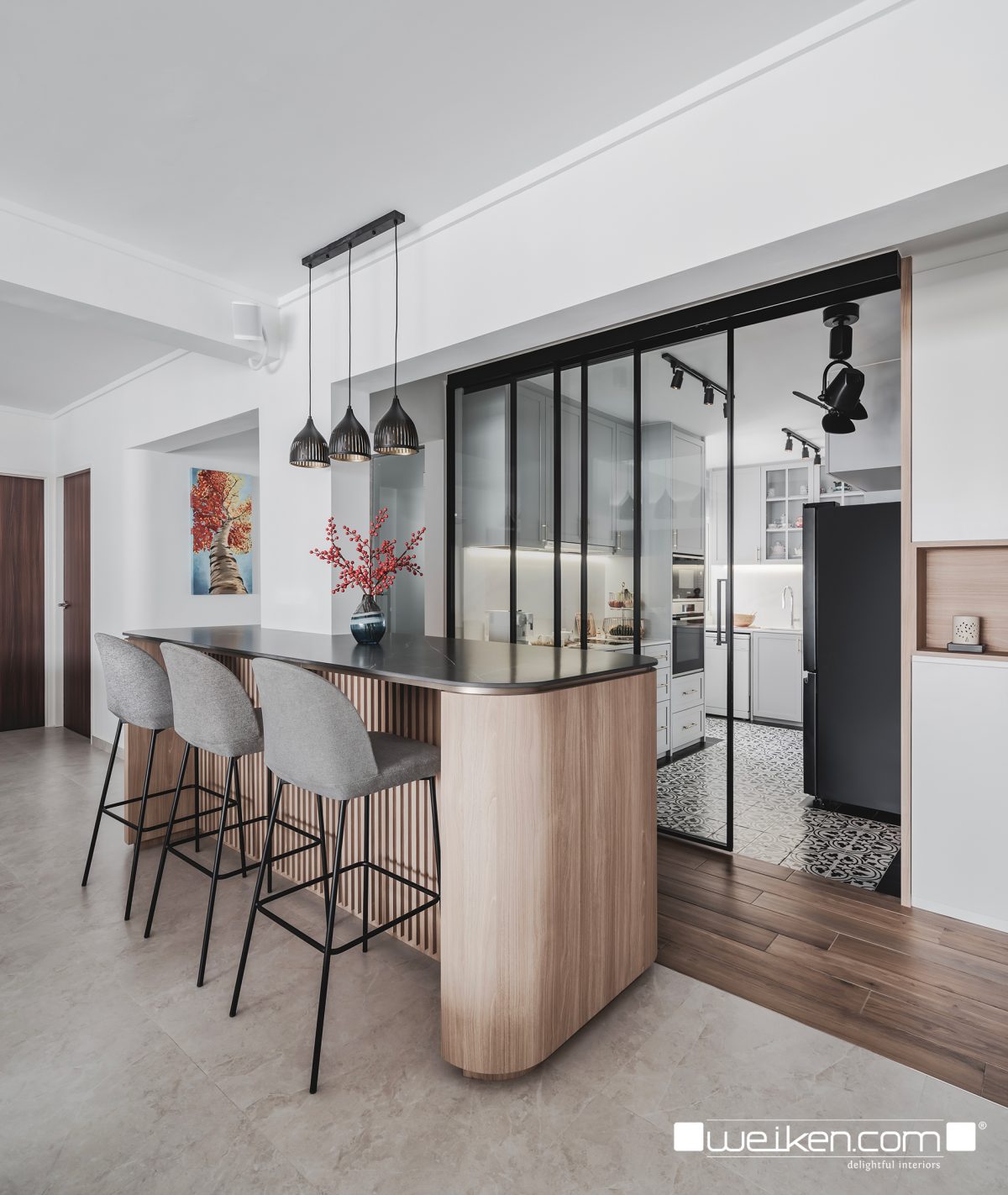
A 3-bedroom house is a popular choice for families in Singapore due to its increased privacy and sense of community that comes from living in a more spacious home. It provides enough space for parents and children to live comfortably, without being too large or overwhelming. A 3-bedroom house in Singapore typically ranges from 1200-1300 square feet.
The space plan for a 3 bedroom house features three bedrooms, a kitchen, a living and dining area, an en-suite bathroom or common bathroom, a service yard, and a storeroom. Each of these spaces is open and connected, allowing for easy circulation and social interaction. The bedrooms should be located in a separate wing of the house, providing privacy, rest, and relaxation.
When designing a floor plan for a room or 3-bedroom house, it is important to consider your preferred style, size, and budget. For example, a modern 3-bedroom house will often have an open floor plan than a traditional one which impacts the size of the rooms and hence, the budget.
Plan Of A 3-Bedroom House
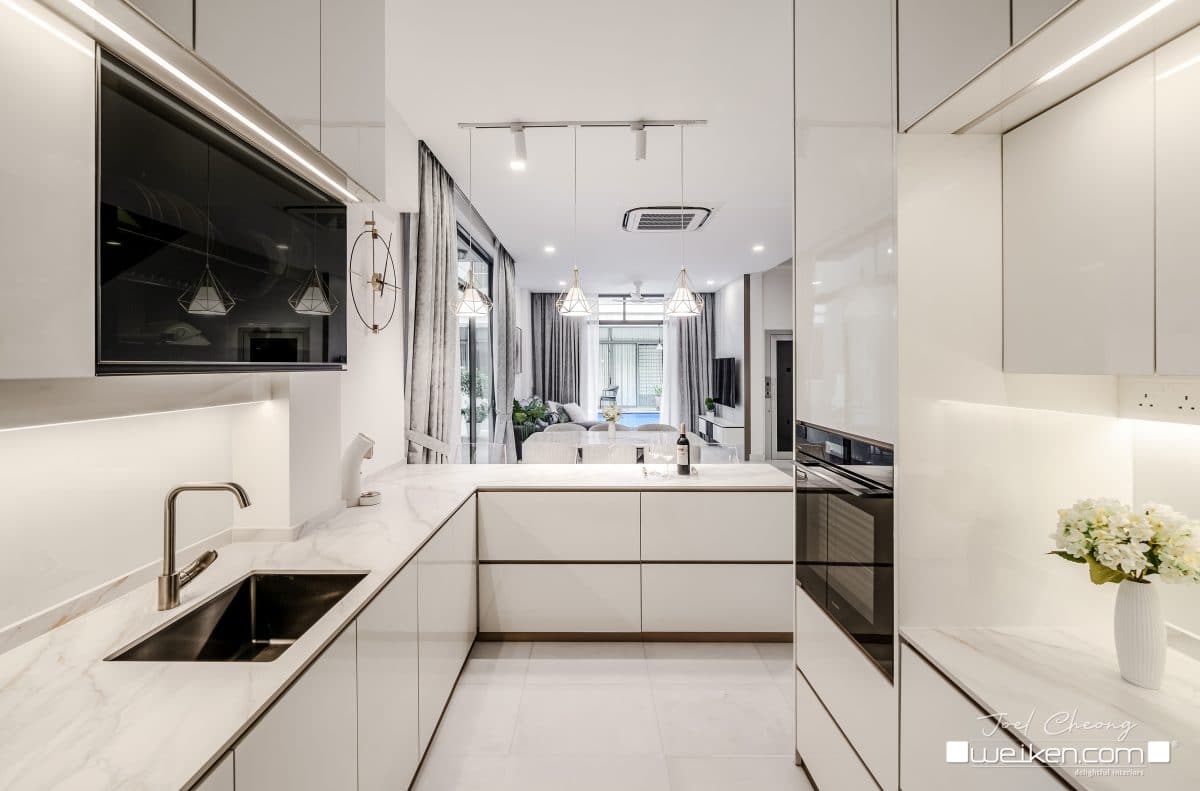
What does a typical plan of a 3 Bedroom House look like?
- A typical 3-bedroom house layout in Singapore consists of a living area, dining area, and kitchen on the first floor, while the bedrooms and bathrooms are on the second floor.
- The living area is usually a spacious and airy room with furniture including a sofa, chairs, and a television.
- The dining area is designed next to the living room and has enough space to seat a family of six.
- The kitchen may be a closed kitchen or an open-concept kitchen that is connected to the living and dining area for a smooth flow in space design.
This living-dining-kitchen layout with furniture facing each other encourages interaction between guests.
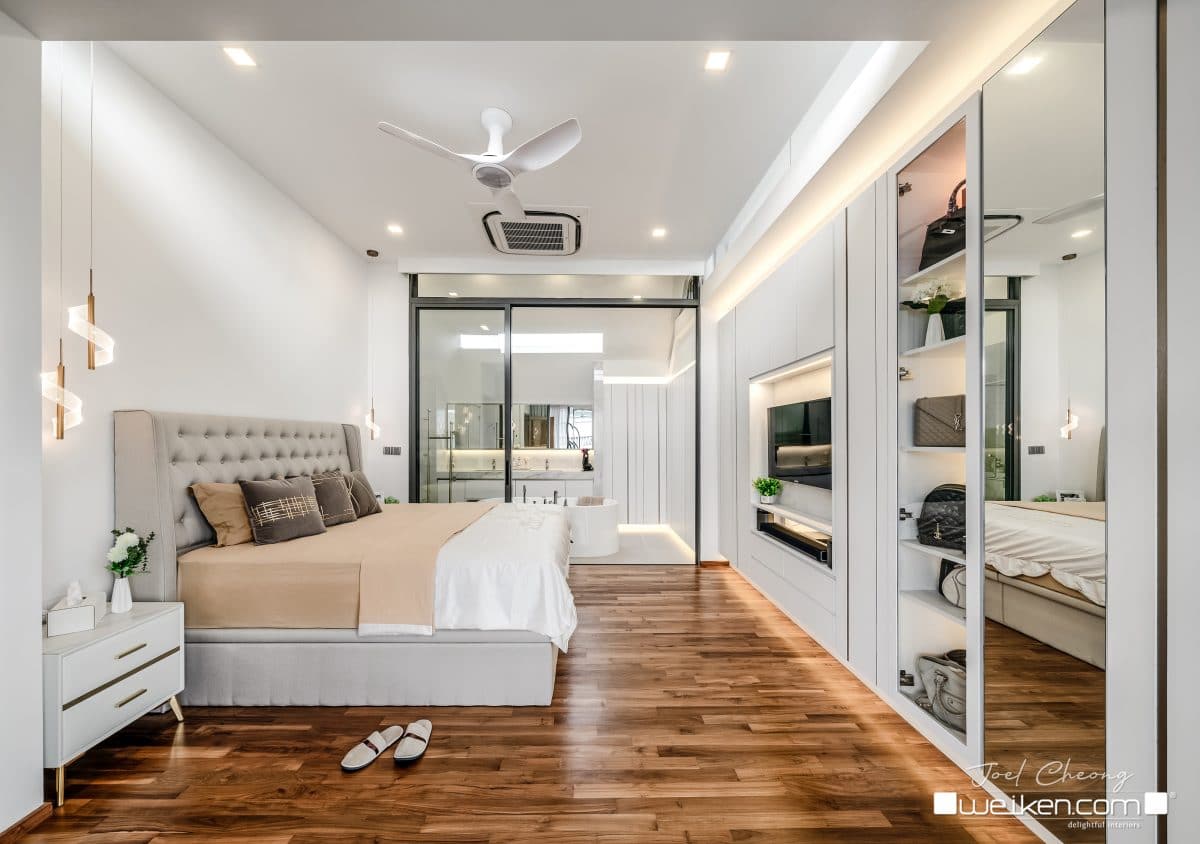
On the second floor, there are three bedrooms, with the master bedroom having an ensuite bathroom. The other two bedrooms have shared bathrooms or ensuite bathrooms. The bedrooms are designed with built-in wardrobes, and the windows are large enough to provide natural light and ventilation.
Additionally, a 3-bedroom house in Singapore has a small outdoor area, such as a balcony or a backyard, for outdoor activities or relaxation. Some 3-bedroom houses feature a car porch or garage for parking.
Plan Of A 4-Bedroom House
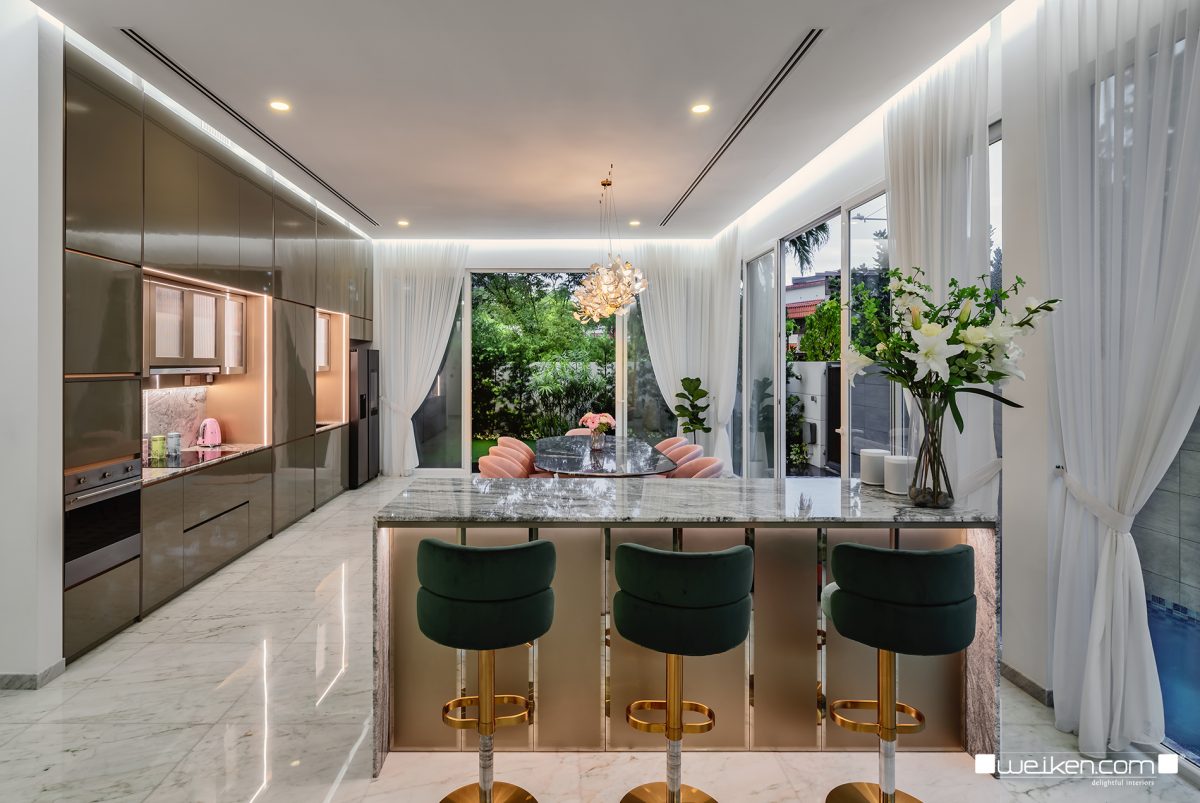
Larger families in Singapore find 4-bedroom houses very appealing due to the abundance of rooms, and spacious living areas. Homeowners can embrace the luxury of creating a home office without giving up the guest room. A 4-bedroom house in Singapore ranges from 1,500 to 2,500 square feet on average.
The layout consists of core meeting spaces including a living area, and a dining area located adjacent to the living area with a dining set for a family of eight. This seamlessly transitions into an island or open kitchen with more than sufficient storage space, a stove and oven, and a breakfast counter.
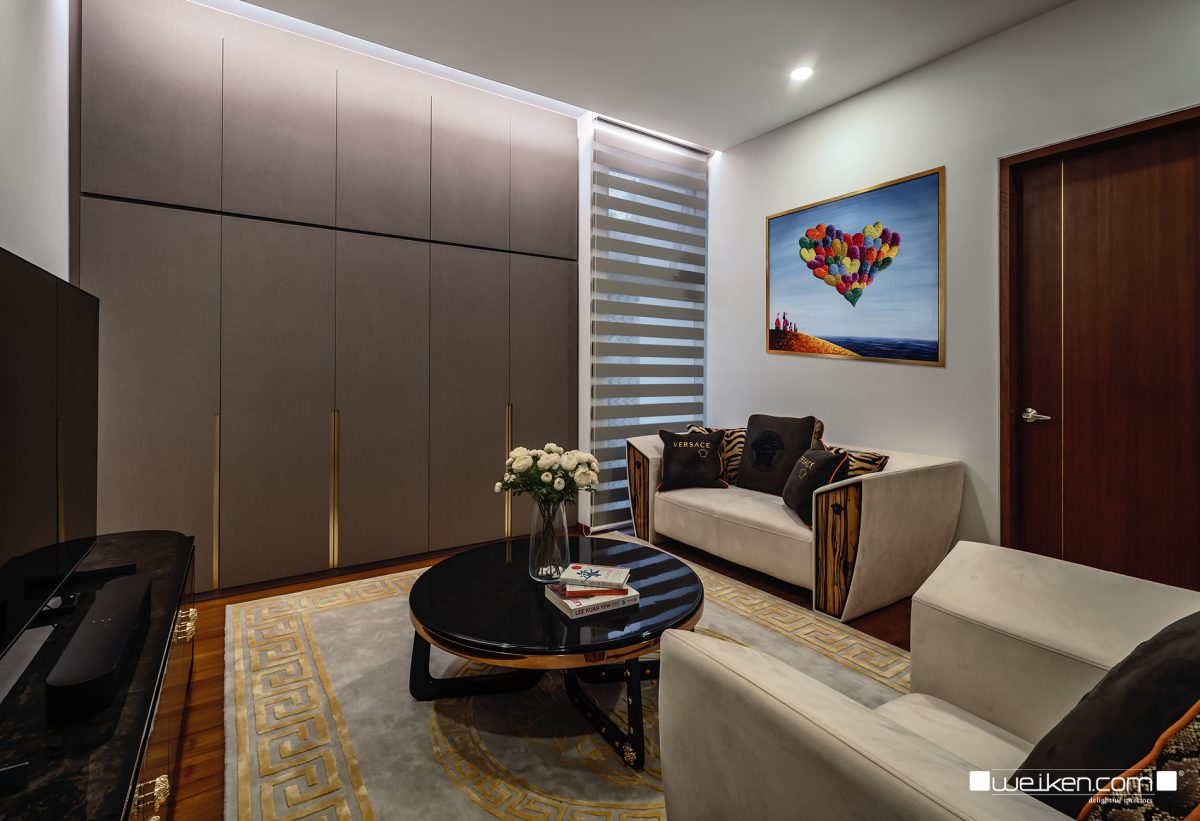
On the second floor, there are three bedrooms, with the master bedroom having an ensuite bathroom. The other two bedrooms share a common bathroom or have ensuite bathrooms depending on size. The bedrooms are designed with built-in wardrobes and large windows.
The third floor has a fourth bedroom which is a multipurpose room that can be used as a guest room, study room, or playroom for kids. This floor can also have an outdoor roof terrace, swimming pool, or roof garden that offers a space for leisure and family entertainment.
Layout Of A Living Room
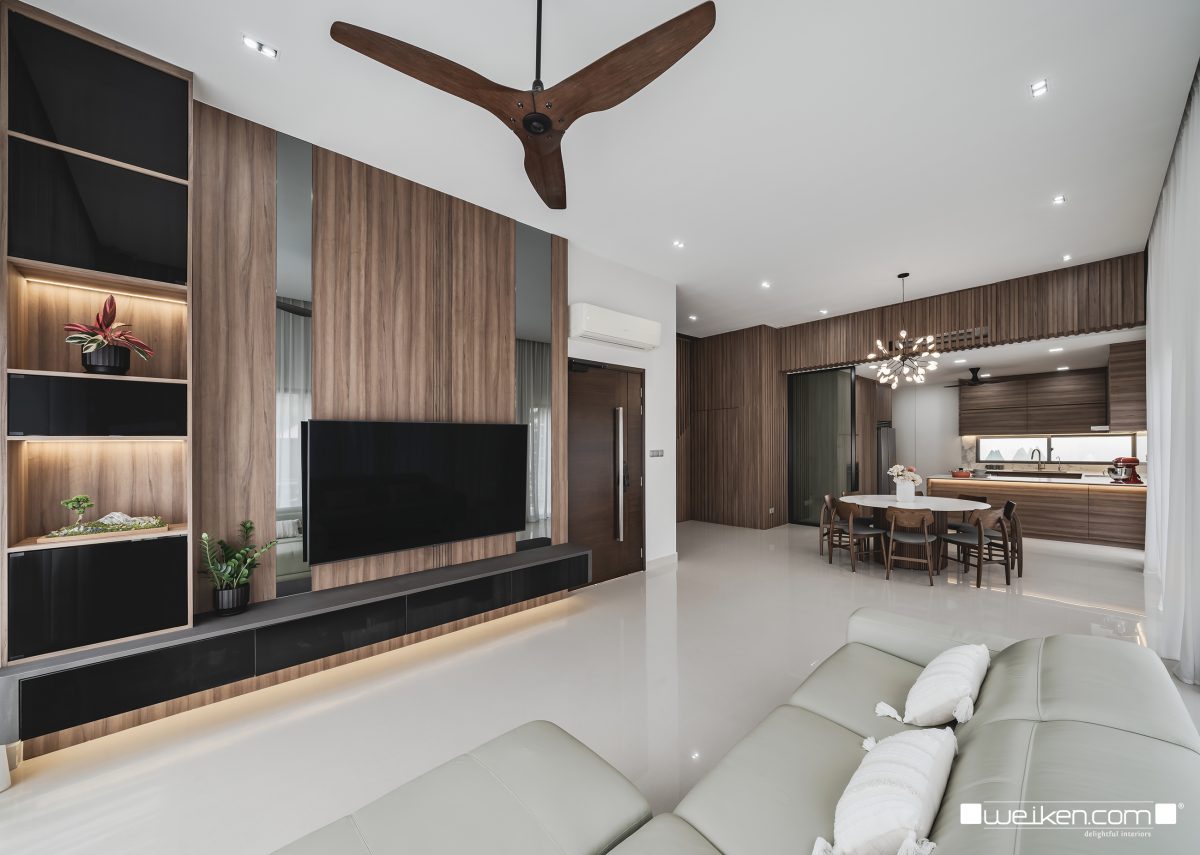
Whether you reside in an HDB flat or own a 4-bedroom house, your living room will serve as a space to unwind, relax, and host visitors for a conversational gathering. Here are some tips and ideas on a living room layout:
- Seating: This is the centerpiece of the living room. A comfortable sofa, armchairs, and a coffee table are placed. Additional seating options including floor cushions and ottomans can be used depending on the size of the space.
- Entertainment: The seating area faces the TV console which can also be mounted on the wall.
- Windows: The positioning of a large win. s are an important part of the plan for a room to make the space feel warm and inviting.
- Storage and Display: If you are a homeowner of a small house, the walls can have hidden storage to maximize the use of the space. Open shelves, bookshelves, and cabinets are used to showcase personal items such as photographs, books, and decorative items.
- Décor: Other decorative elements including throws, cushions, curtains, and can add texture, detail, and colour to a boring living room. Prints, artworks, or other collectibles can act as focal points of the space by creating a gallery wall.
All these design elements of the living room help define the layout of the space and bring about the overall aesthetic of the space.
Conclusion
In conclusion, the space plan/floor plan for a room is crucial to design a comfortable and functional living space. Each room in a home should be well-designed, with adequate light and ventilation. Careful consideration should be always given to the use of the space for a cohesive design.
Related Posts
-
QUICK NAVIGATION Wallpaper for Home 2023 The Impact of Wallpaper for Home Design Why Should Use Wallpaper? Wallpapers for Homes: Types and Textures Choosing the Perfect Wallpaper for A House Staying Ahead with Trendy Wallpaper for Home Design Wallpaper Designs for Homes What Is The Best Wallpaper for Bedroom In Singapore? Conclusion Wallpaper for Home […]
-
QUICK NAVIGATION About The Brutalist Interior 5 Key Features of Modern Brutalist Interior Design 5 Practical Tips on How to Incorporate Modern Brutalist Interior Design in Your Home Conclusion About The Brutalist Interior Image source: livingetc.com | Christopher Stark. Design: Lane McNab Interiors Brutalist interior design, a popular interior design theme, has fascinated not only […]
-
QUICK NAVIGATION About Game Room Design … #5 Most Popular Game Room Design Ideas How to Create Low Budget Game Room Designs? About Game Room Design … Transforming a room into a dedicated game room is an exciting project that allows you to immerse yourself in your favorite pastime. Whether you live in an HDB/BTO/Condo […]
-
QUICK NAVIGATION Introduction Understanding the Shower Kerb Functions of a Shower Kerb Classifications of Shower Kerbs Common Models and Types of Shower Kerbs in Singapore Design Options and Finishes Introduction Are you struggling with water spilling onto your bathroom floor? Let’s explore how shower kerbs enhance safety and convenience in your daily routine. Today, we […]
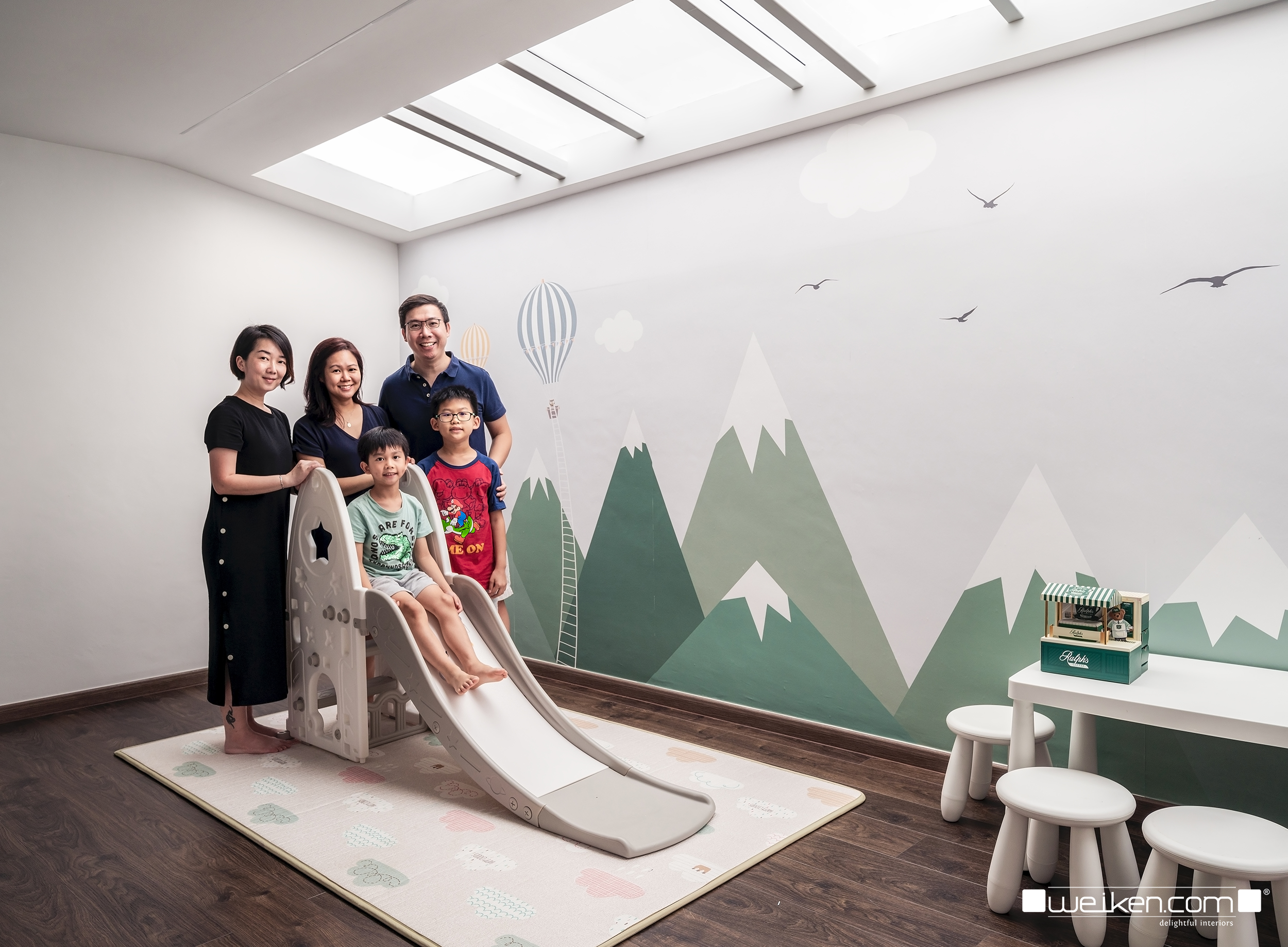
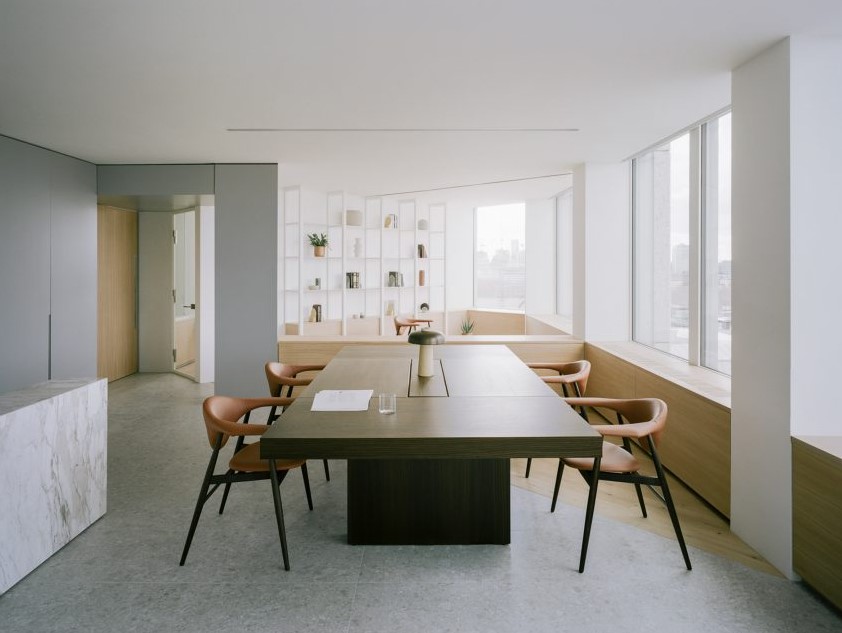

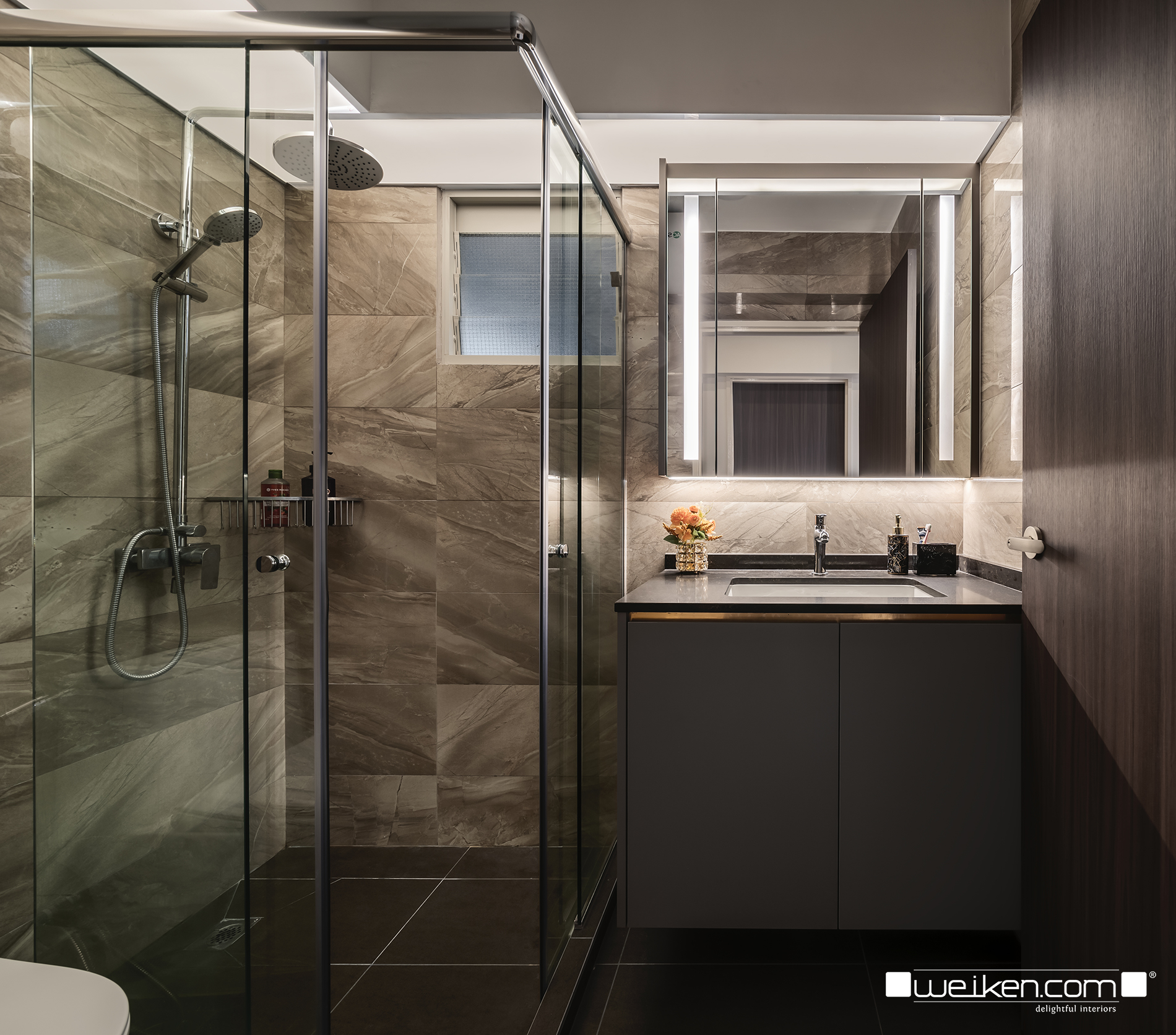
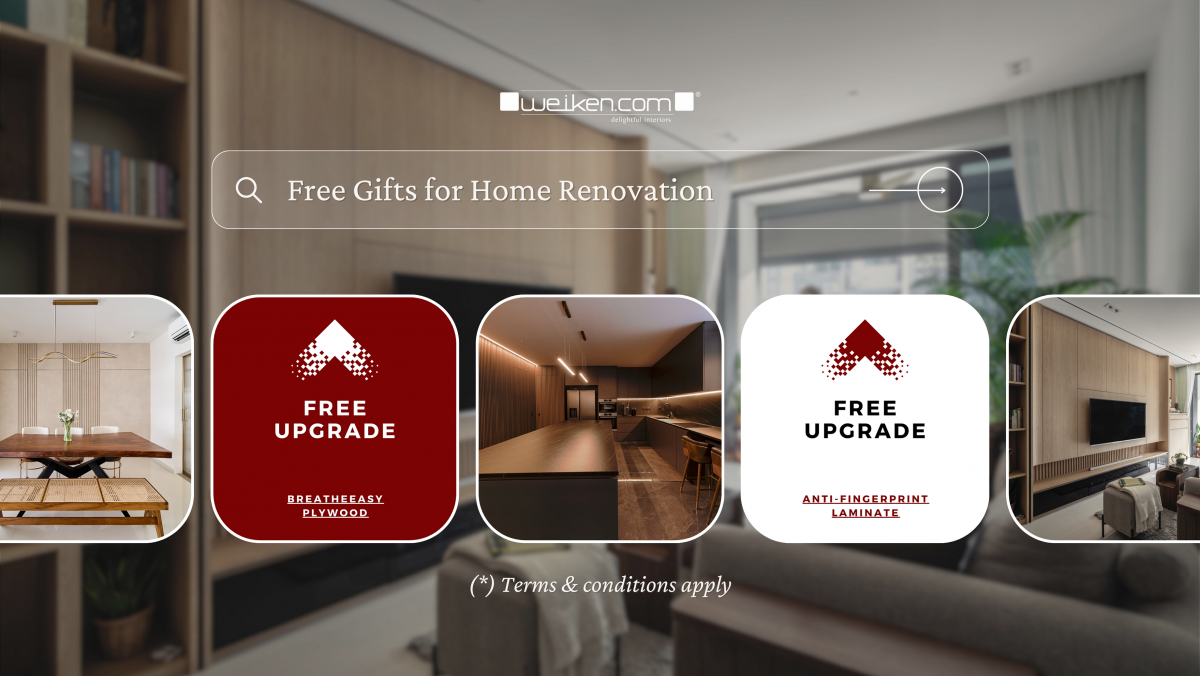
Leave a Reply