QUICK NAVIGATION
INTRODUCTION
Do you have a demand of design your HDB recess area but don’t know what to do with it? Continue reading because that’s what we will be talking about in this blog. But first, let’s start by learning what a recess area is.
About HDB recess area design...
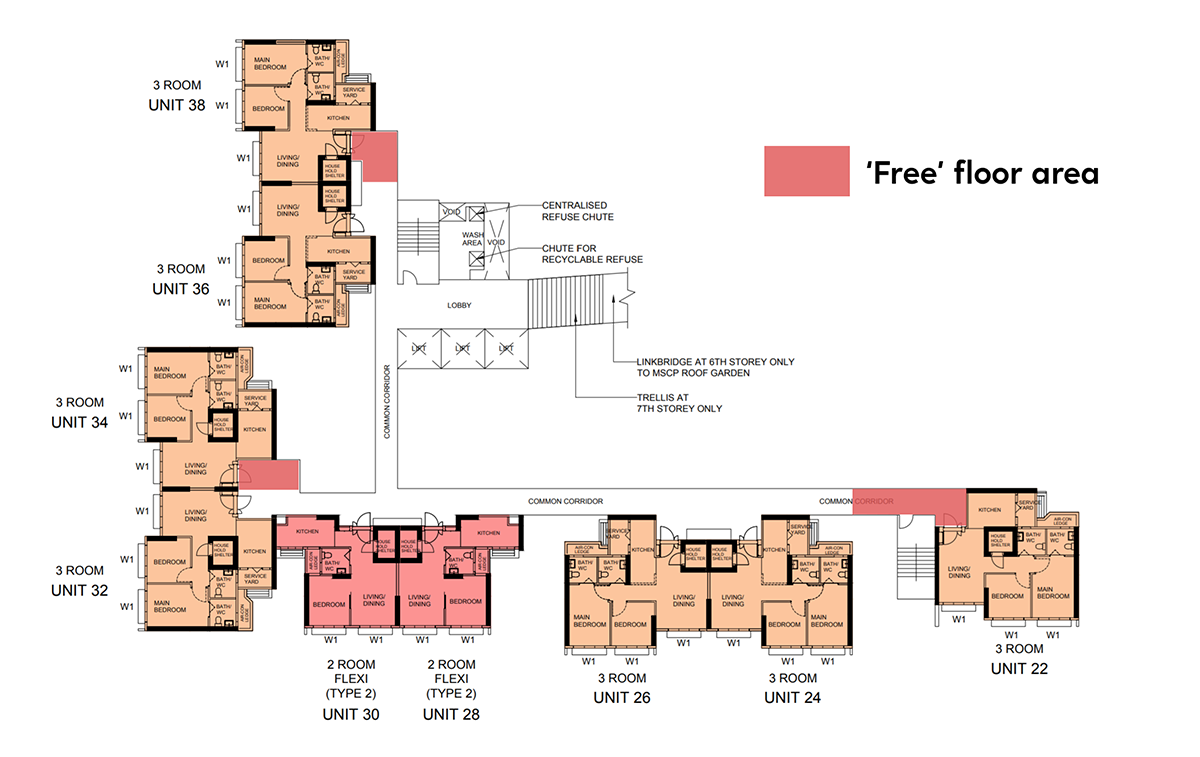
A recess area refers to a receding section of a building, room, or property such as an alcove, bay, or the front space outside of your HDB unit near the hallway. In Singapore, you have the option to buy the recess area of a property if it meets certain standards.
HDB recess area design, despite being deemed communal and technically not belonging to the homeowner, seldom see foot movement unless someone is explicitly heading to that area. As a result, many homeowners have no problems putting permanent or semi-permanent objects in these places, such as planters, storage cabinets, and other stuffs.
Sometimes homeowners even put barriers such as the placing of planter boxes in a straight line, as though the space is solely theirs. So, if you have an HDB recess area and you don’t know what to do with it, here are several HDB recess area designs you can apply to make it look stylish and appealing without going on a full-scale renovation.
1. Create a Seating Nook
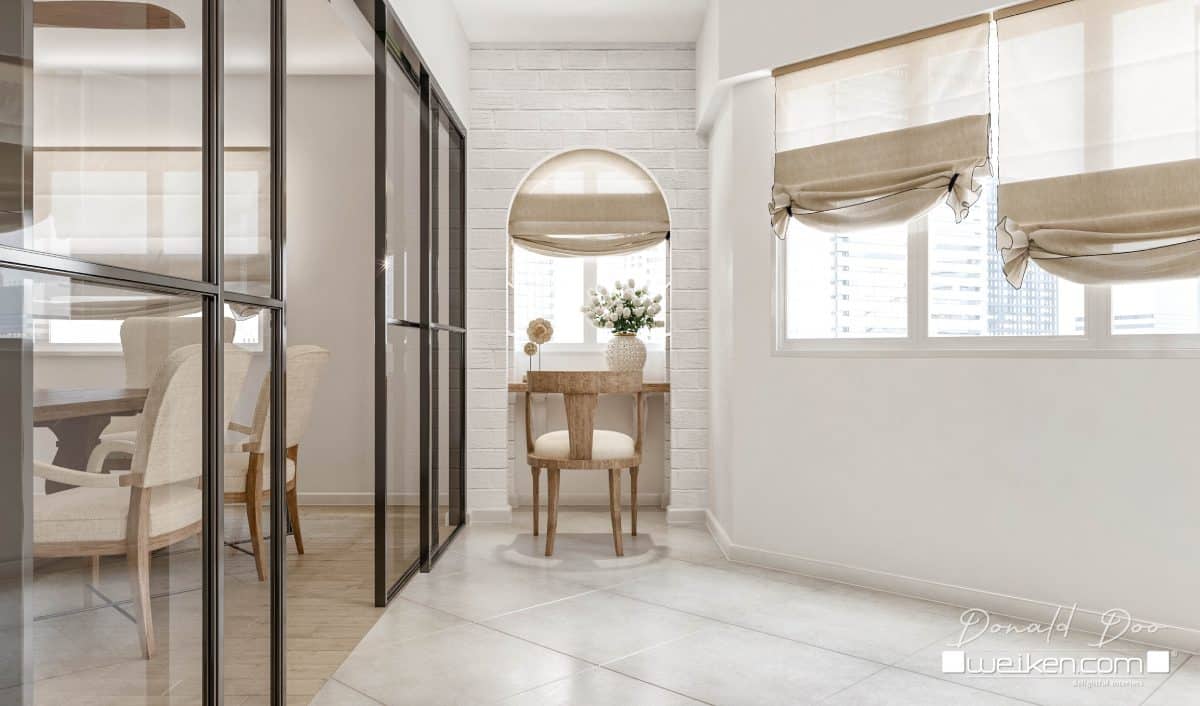
If your unit is at the corner of a building and you have a recess area at the very end of a balcony hallway that is not directly accessible by the residents in the building, you’re in luck. You can utilize the space as your very own relaxing nook assuming that you have purchased that area and you have the right to do whatever you want with the space.
Gather a couple of chairs and perhaps a love seat that’s big enough to fit the space. Add a coffee or nesting table and spruce up the rest of the nook with potted plants, an area rug, and throw pillows to make it comfy.
2. Make a small garden
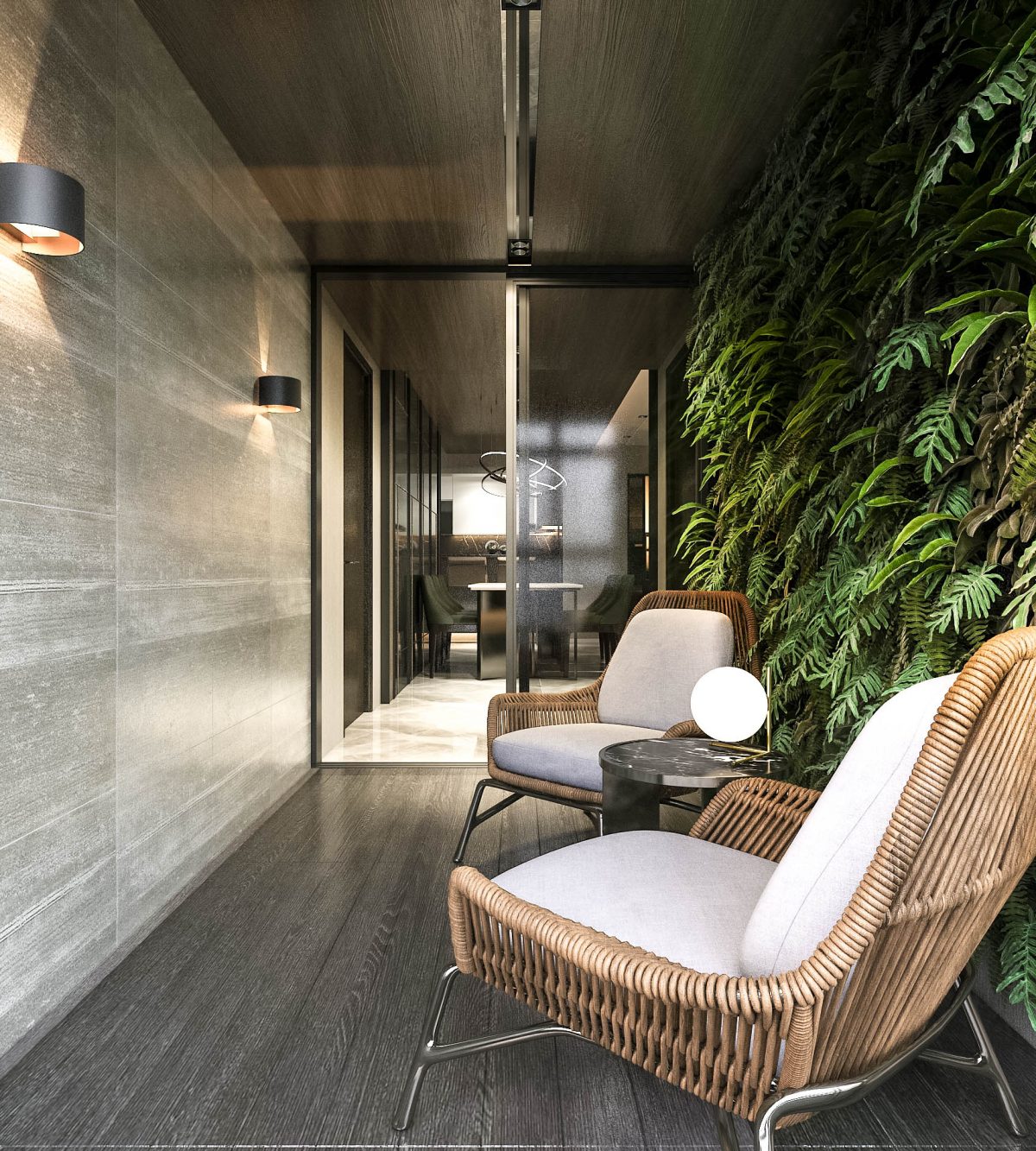
A small garden is a great idea, especially for plant lovers. Balcony hallways are the ideal space to have a garden in a high-rise HDB residential building. There are many things you can do to create a lovely garden. Place potted plants and succulents or put hanging planters.
Plants will not only beautify your HDB recess area but they will also make your space cooler and more relaxing. Gardening on a balcony requires the same attention as a typical garden. Make sure your plants get adequate direct sunshine, try layering the soil in your pots, and water your plants on a regular basis.
3. Repaint the walls
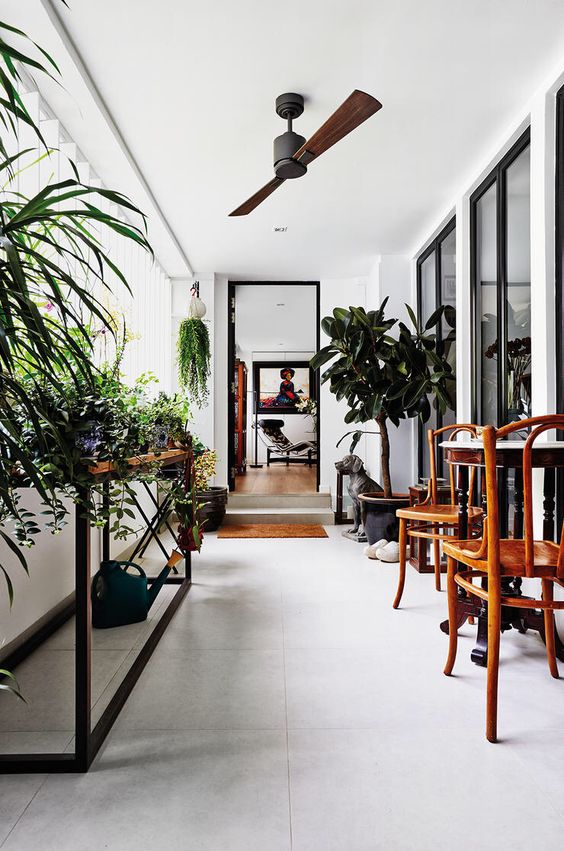
Probably the simplest and easiest way to enhance the appearance of an HDB recess area is to repaint it. Nothing beats a fresh layer of paint in an outdoor wall area. It can instantly create the impression of a newer and cleaner unit. The protective coat of paint protects both the interior and outside surfaces.
Painting your property will help to slow down deterioration and preserve the surfaces from the harmful impacts of harsh weather. If you’re artistic, and you want your recess area to be unique from everyone else, color block it or paint a colorful mural on it.
4. Install a colorful Peranakan Tile Pattern
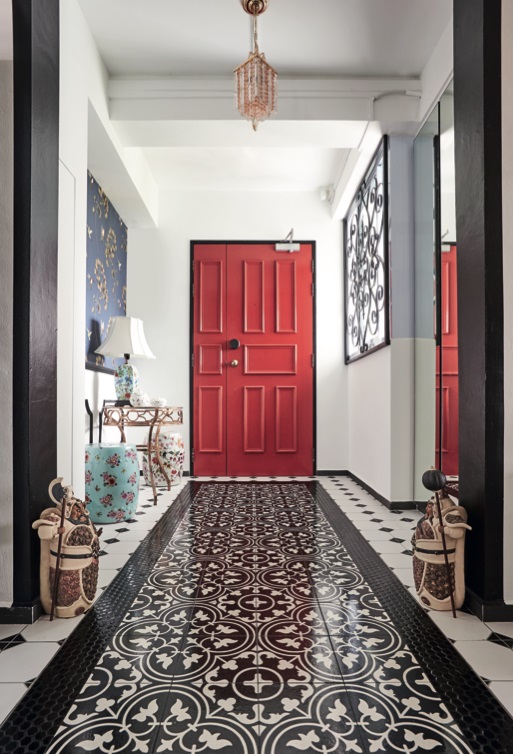
Typically, HDB recess areas are empty and unadorned. Some have tiled floors while others are plain concrete. Considering you have a recess area that’s very exclusive and that you are the only one who can access it going to your unit, then why not create an interesting floor finish by installing Peranakan tiles. It is a creative way to distinguish your recess area and make a great impression on your entryway.
5. Place a shoe storage cabinet
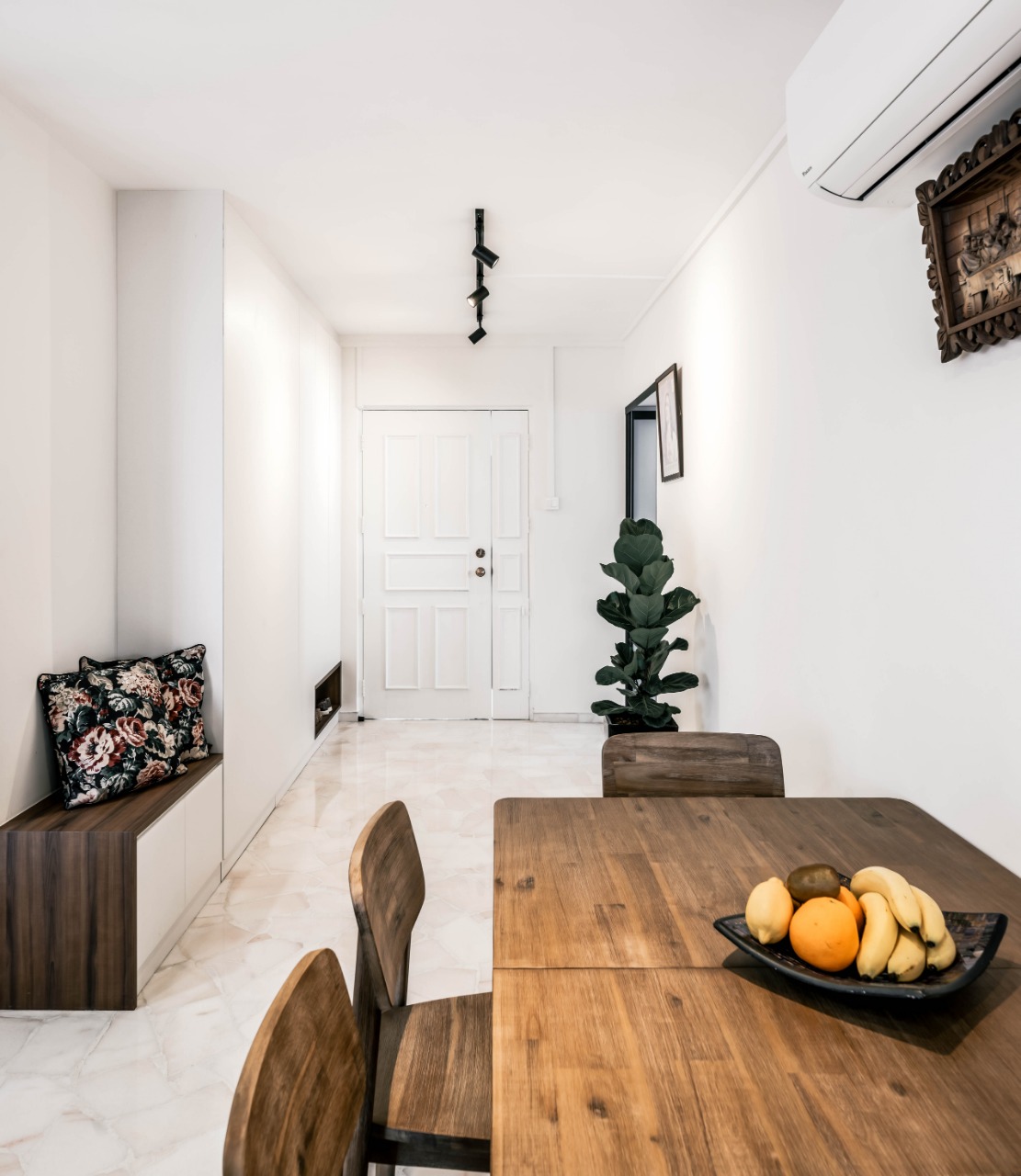
You’ll see most recess areas are used by residents as a place to dry their laundry or park their bikes. You can do this too! But keep it minimal and organized. You don’t really want your outdoor area to look like a complete mess.
This is where storage cabinets come in handy. You can place shoe cabinets to keep your shoes organized and easy to access. The shoe cabinet can also double as a seating area. You can place a cushion over it and you have an instant outdoor bench.
6. Decorate with lighting
Lighting is an important aspect in both indoor and outdoor spaces. Enhance the look of your recess area by installing ambient light to cast ambient lighting. Accentuate it with decorative lighting such as a wall sconce for an elegant and visually pleasing lighting aesthetic during the night. Sconces are fantastic because, depending on the sconce you choose, they may give whatever sort of illumination you require – ambient, accent, or task lighting.
A well-lit space aids in the safety and security of the unit’s proximity and makes it look stylish and high-end in addition. Don’t just put light for the sake of it. Make it look interesting and attractive too.
7. Apply a wall treatment
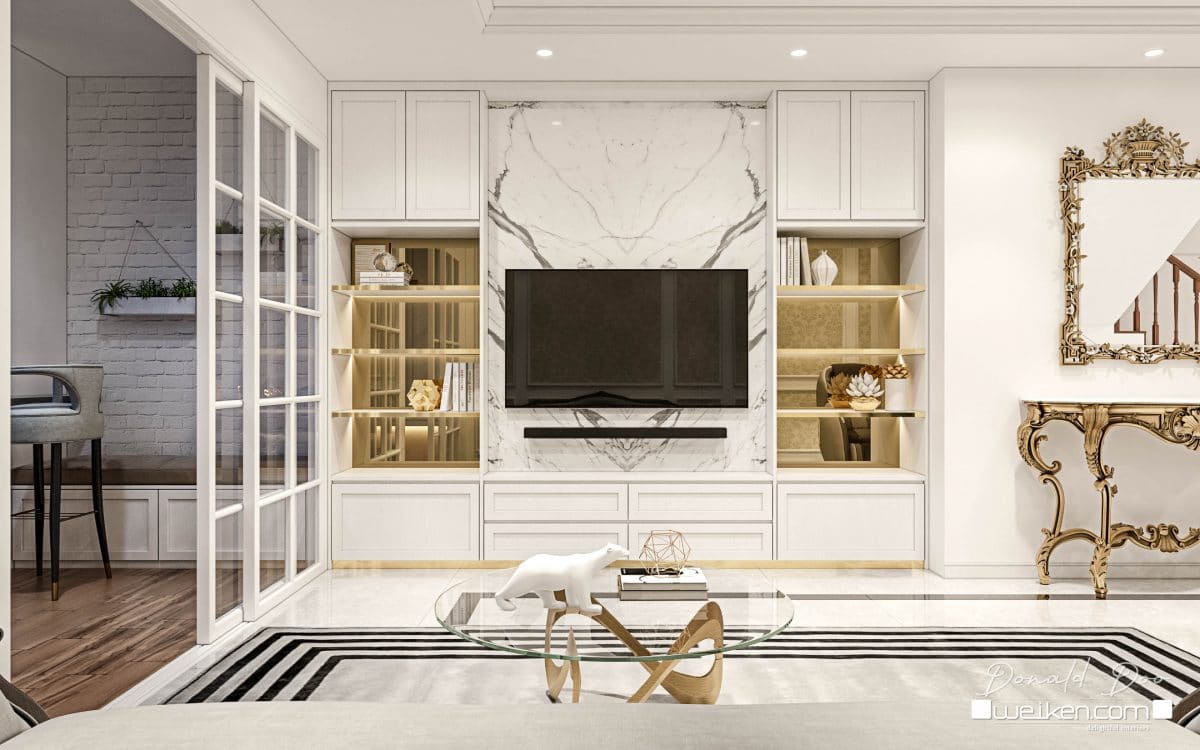
The primary purpose of wall treatments is to improve the appearance of the building. All other items in the space are framed by the wall treatments. As a result, they are critical to the building’s outside and interior design harmony.
Examples of wall treatments you can do on your HDB recess area are wooden wall treatment, brick-like, bamboo wood strips, wall paneling, geometric designs, and many more.
There are a lot of HDB recess area design options to choose from and a lot of ways how you can enhance the look of it. The key thing is knowing what fits, and what would work best for your own recess area.
Make sure you have the claim the recess area as part of your unit and you have the right to decorate, renovate, or style it the way you want to. That way, you’ll have all the freedom to choose what you want your outdoor recess to look like. Need to consult an interior designer? Don’t hesitate to contact us through email!
Related Posts
-
QUICK NAVIGATION About Bathroom Mirror Cabinets What is a Bathroom Mirror Cabinet? Choosing the Right Bathroom Mirror for Your Space Conclusion About Bathroom Mirror Cabinets When it comes to designing your ideal bathroom in Singapore, every detail counts. A bathroom mirror, often seen as a mere furnishing, is rather a statement of style, elegance, and […]
-
QUICK NAVIGATION About HDB Kitchen Design Popular Themes for HDB Kitchen Design Explore Popular Interior Styles Key Points To Consider When Transforming Your HDB Kitchen Tailoring HDB Kitchen Design to Different Flat Types Conclusion About HDB Kitchen Design Designing or renovating the kitchen of your HDB flat or BTO unit is quite an overwhelming task. […]
-
QUICK NAVIGATION Introduction 1. Seva Leather Lounge Chair Recliner 2. Ohhm Outdoor Lounging Chairs 3. Averia Fabric Lounge Chairs 4. JIJI SG Reclining Lounger Chairs 5. Comfort Furniture Navara Lounging Chairs Outdoor 6. Coco Lounge Chairs Singapore by Gubi Conclusion Introduction In the realm of interior design, lounge chairs in Singapore hold a special place. […]
-
QUICK NAVIGATION Introduction About Shelves For A Wall Popular Types of Shelves for a Wall in Singapore Attractive Designs of Shelving on Walls Viable Functionality of a Wall Shelf in Singapore Material Utilization for Making Wall Shelves Singapore Conclusion Introduction About Shelves For A Wall Along with storage options like drawers, wardrobes, cupboards, etc., shelving […]
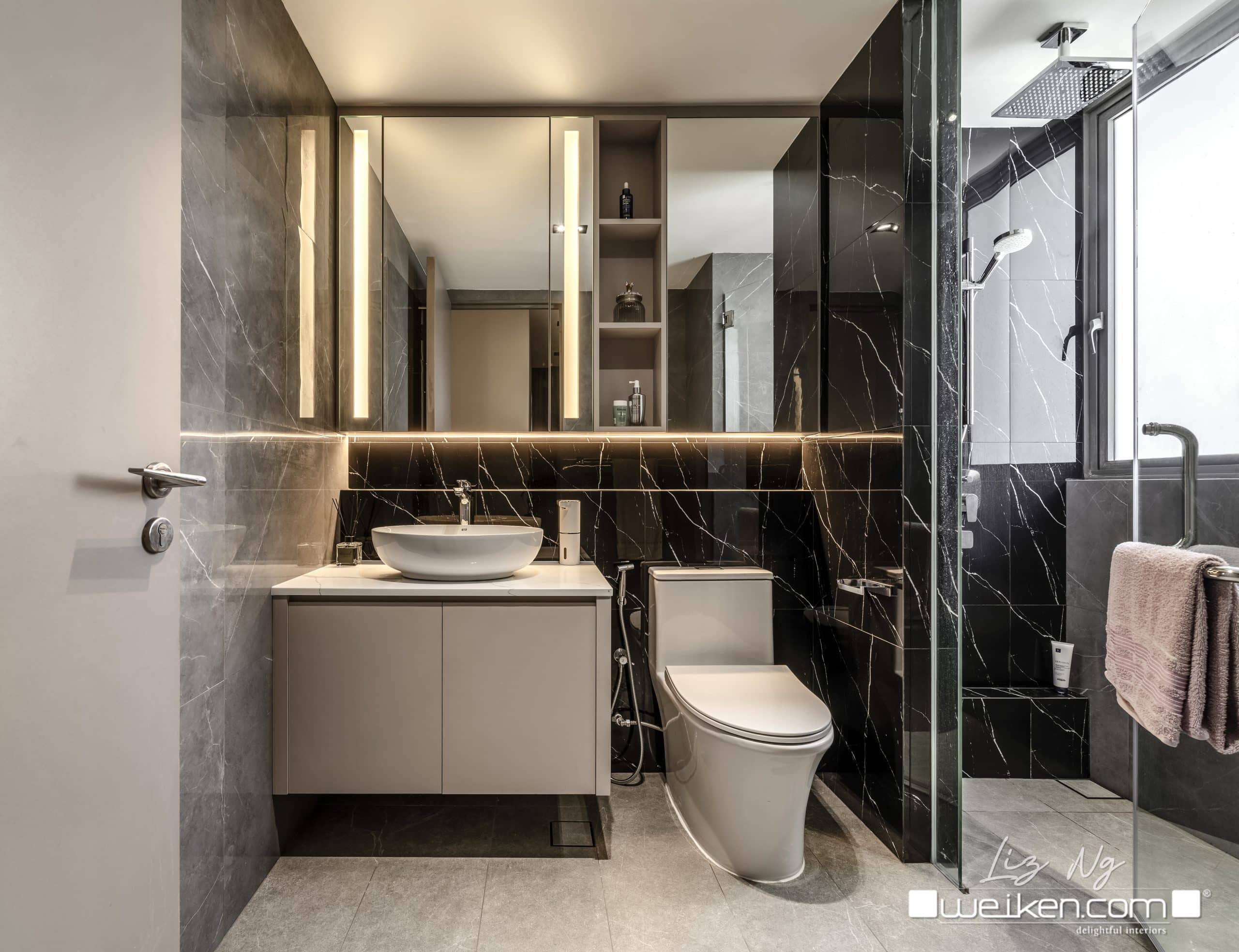
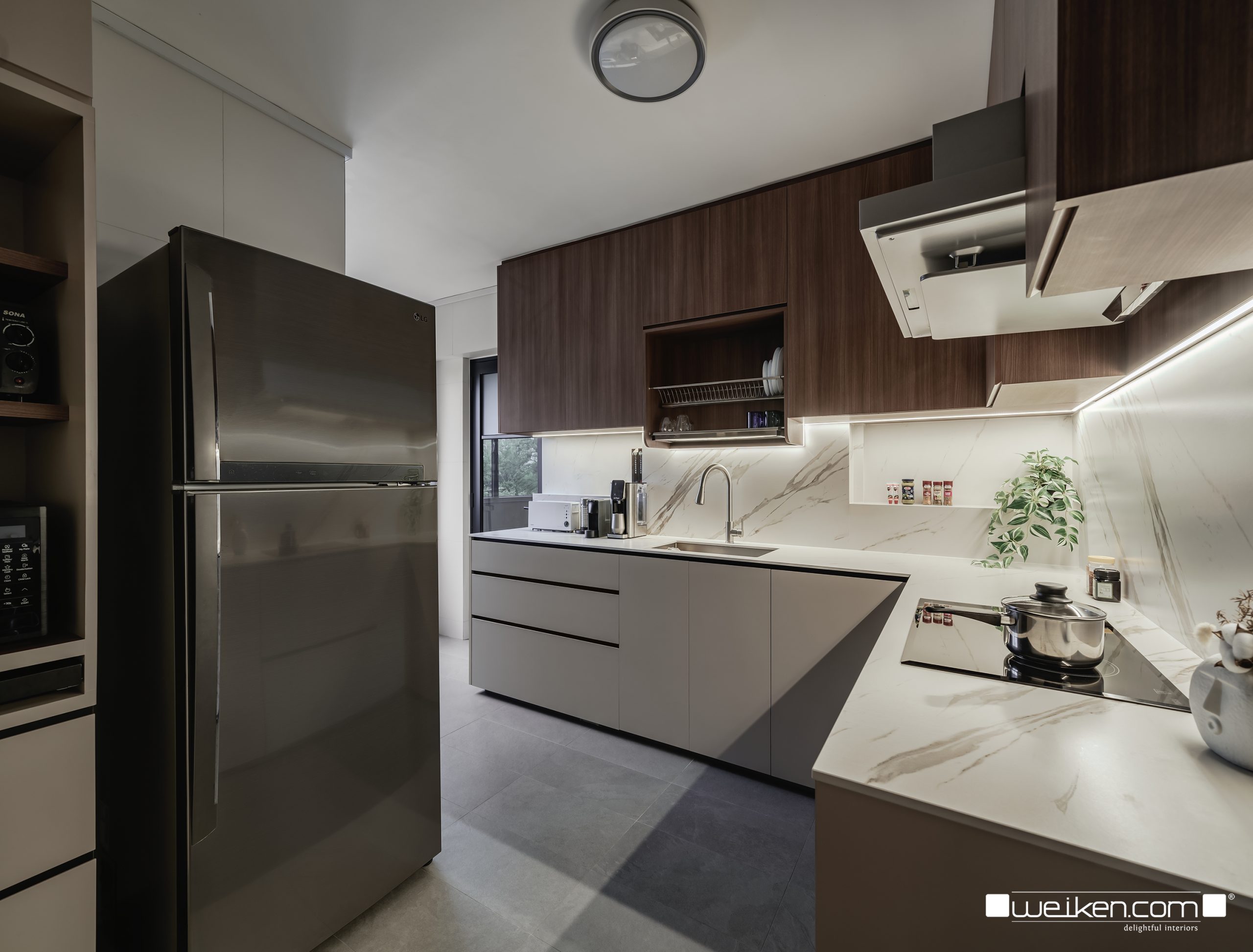
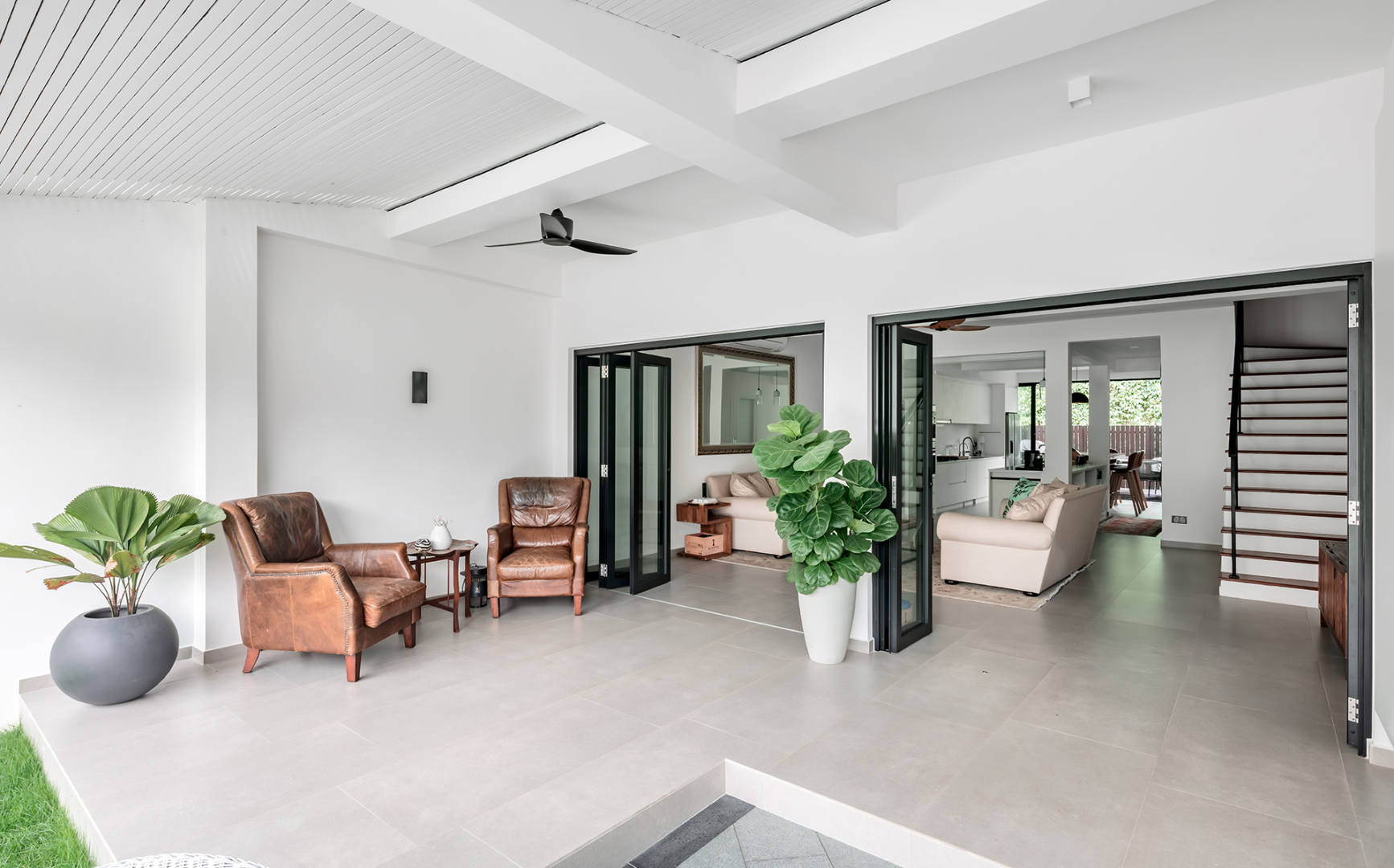

Leave a Reply