A popular trend that is often seen in hdb homes, condos and even commercial spaces is the use of raw building materials like brick, concrete, wood and metal. For some, it would resemble that of a factory, but for others it speaks of a bold, masculine aesthetic that takes it cue by finding beauty in the uncanny of places. This trend is called the industrial interior design.
This style emerged sometime in the late 2000s wherein old factories, warehouses and even storage units were converted into livable spaces, retaining most of its exposed building material. This style is often seen in highly developed urban places like major cities. Apart from using raw building elements, it also borrows elements from mid-century and contemporary styles. So one could say that this is “the warehouse look”.
Now you are probably thinking, how can you get the industrial look in your hdb home? Believe it or not, the key elements are fairly simple and easy to note. So without further ado, below are the key elements of an industrial scheme and how you can apply it.
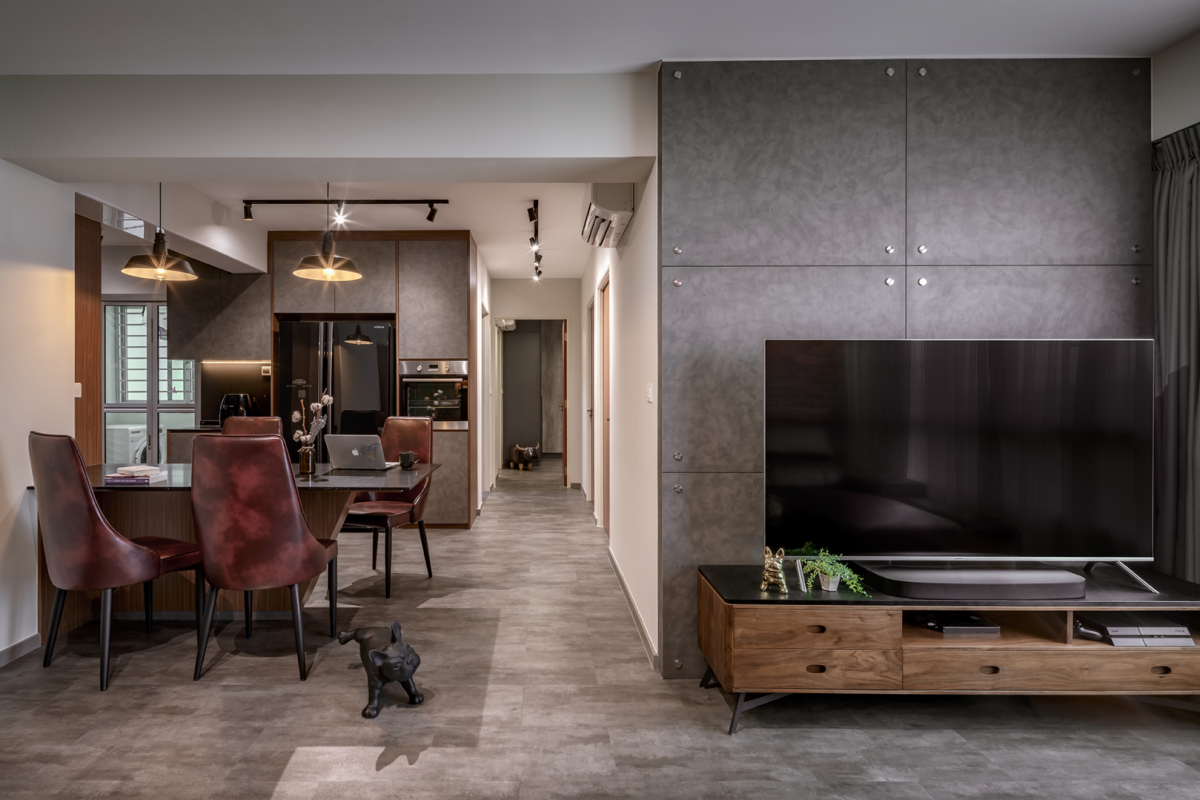
QUICK NAVIGATION
1. SPACE IS KEY (Industrial Interior Design)
You might be thinking, if this is the “warehouse look”, does this mean I should have a space that is as big as a warehouse? No. It doesn’t necessarily mean you should have a big space. On the contrary, it means that you should have space for more than one area. The industrial look operates on the principle that it is an open space; thus there are certain parts of the interior that are allocated for living and dining or kitchen and dining or all three. As much as possible there is little to almost no divisions separating each area.
In the case for some hdb homes and condominiums, the living and dining room are separated from the kitchen and if you are lucky, some properties will have high ceilings that are perfect for loft type spaces.
When planning your overall interior layout, try leaving pockets of space in between each area. Leave space big enough for at least two people to pass through at the same time. Try to place your living room area in a space with the most windows or natural light. Place your dining area in between the kitchen and the living room. If you would like an office or study, place it in the living room. If you have space for a loft, you can put your bedroom there.
The whole idea is creating an interior look that is akin to an unfinished space.
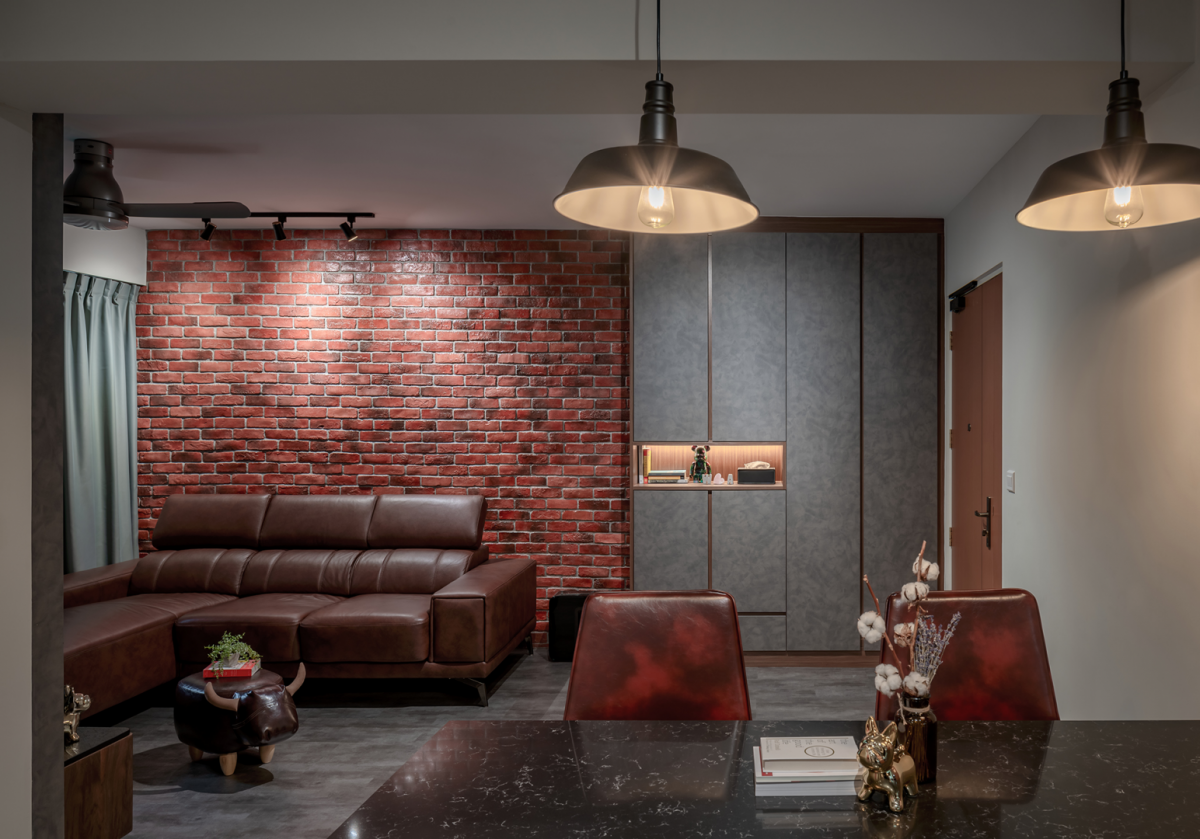
2. COLOR SCHEMES AND PALETTES (Industrial Interior Design)
Like most interior design styles, the industrial interior design relies heavily on the use of subdued, masculine and natural colors. A staple color palette to work with are those of neutral and woody scheme. Blacks, grays and browns are some of the most commonly seen colors in any industrial interior design. Another staple color is rustic browns and reds.
A pure white or off white wall color is perfect for any interior. If you have bricked wall areas, you can go for either a flat white look or even a classic rust red. Always go for either black or charcoal grey when it comes to your metals. For furniture such as tables or cabinets, you can never go wrong with distressed wood or natural browns. Oak colors are also ideal if you are going for a lighter scheme. You can also go for polished steel gray if you are into the more urbanized look.
For upholstered furniture, you can be a little bit liberal in the palette. You can have white leather or classic black leather for upholstered sofas or even beige fabrics.
If you want to have some pops of color, opt for muted blues, reds or even yellows. You can even have subdued colors as your one accent color. Greens can also be employed if you want to have a little bit of nature to balance out the industrial look.
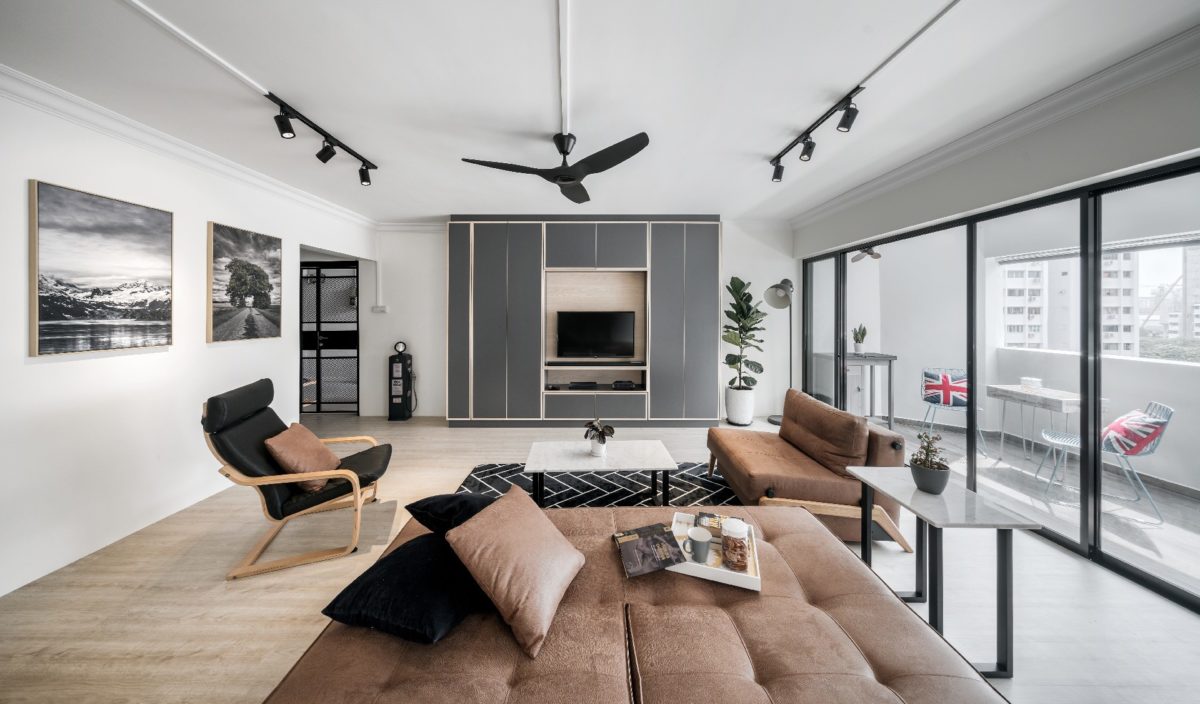
3. RAW BUILDING MATERIALS AND ELEMENTS OF THE INDUSTRIAL THEME
As we have said before what truly defines the industrial interior design is the presence of raw building materials as its characterizing element. Materials such as distressed and reclaimed wood, brushed metal, bricks, plumbing fixtures, and even steel are commonly seen in all industrial style interiors.
If your home or property has red brick walls, keep it as is and just brush it clean. For windows, go for black frames. If there are exposed metal beams or pipes, leave them as is. For railings and handles, go for iron cast pipes. A cool thing to try is by employing scraps of wood and turning them into wall accents or even furniture pieces like dining tables, coffee tables, benches or even cabinets.
Try also using old iron rods as decorative wall casts or accessories. For upholstery and fabrics, opt for leather or natural fibers like hemp and linen.
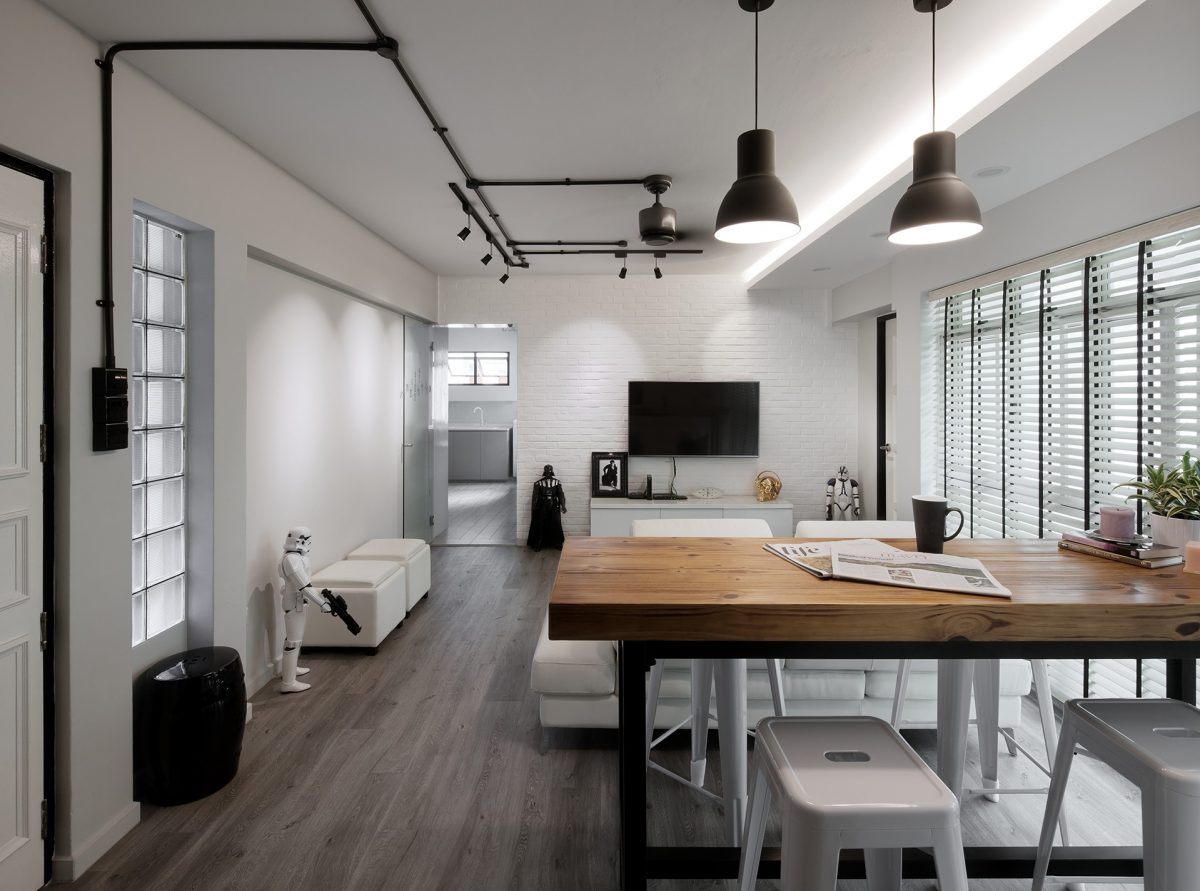
4. FURNITURE PIECES (Industrial Interior Design)
Industrial interiors, as mentioned earlier, borrows elements from other styles. But the most it has borrowed is from the Mid Century Modern, Contemporary and even the Scandinavian styles. A common feature in some industrial interior design furniture pieces is the use of hairpin legs or iron legs. In most industrial interiors, you will see the use of large sectional sofas or even modern 3 seaters, often times upholstered in neutral colored leathers. Some furniture pieces used in the industrial interiors also tend to gravitate towards the vintage aesthetic.
When choosing furniture pieces, if you have a large space, go for modern sofas that have powder coated legs and are sleek and straight with a clean upholstered look. L shapes will work wonders as well, especially if you have either a small or large area. Go for coffee tables that make use of reclaimed wood and iron studs or tables that use old pipes as legs. Have an accent chair in your living room. You can go for iconic modern pieces like Le Corbusier’s Barcelona chair or Charles and Ray Eames’ lounge chairs or even Saarinen’s Egg Chair. For dining chairs, you can go for modern wooden chairs or even metal chairs like the Tolix chair or molded plastic chairs like Verner Panton’s stacking chair or the Eames molded chair.
Opt for cabinets that use metal legs or frames and distressed wood/. Or if you like go for steel cabinets that are commonly used in lockers. Make use of the pipes and wood and create unique wall shelves for maximum storage.
For bedrooms, opt for beds with low, upholstered headboards or platform beds or even box beds. A really neat kind of platform bed is if it is made out of old, reclaimed pallet boards. When choosing your furniture, think of the kind of furniture that is both practical and sleek and functional.
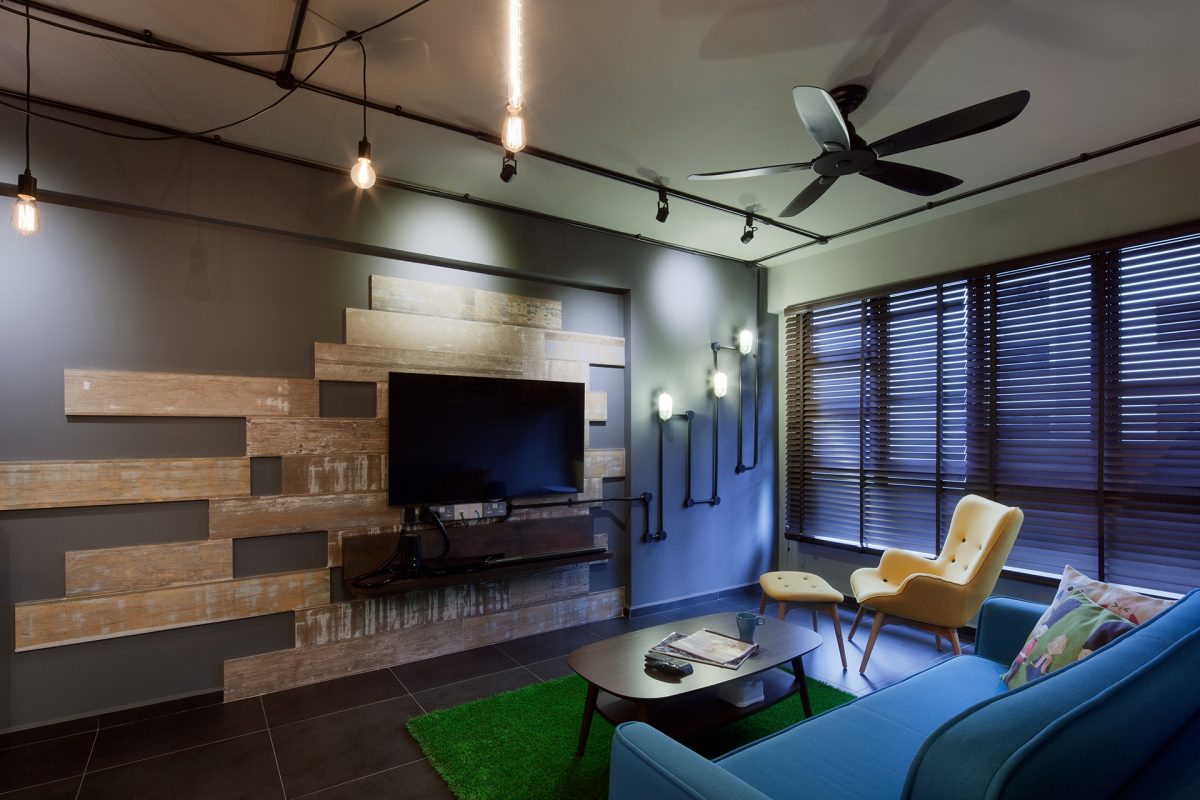
5. CREATIVE DIVIDERS AND FUNCTIONAL PARTITIONS
While some homeowners like the idea of having an open space plan, there are some who prefer having a bit of a division to separate the areas. Some industrial interiors use an iron cast window pane as a divider. This is reminiscent of high iron grilled windows that are commonly seen in factories and old warehouses. Others employ metal framed cabinets with glass shelfs that serve as both a display cabinet and a divider. Another unique partition is sliding barn doors that can open up another space or completely conceal them
If you are going for the window type division, take note of the thickness of the iron grill. Go for those that don’t rust easily. Powder brushed grills will work quite nicely. For the glass panels, opt for either clear or frosted glass. You can also use old pipes as your dividers.
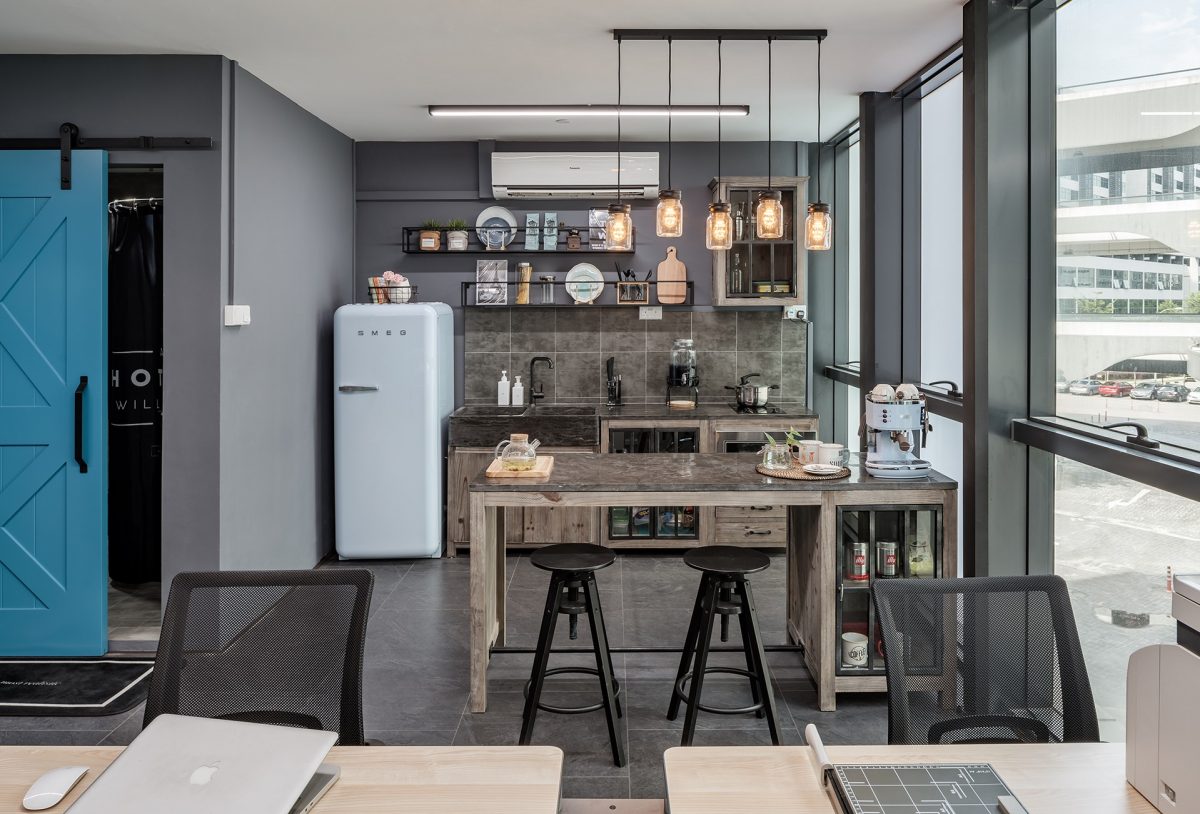
6. LIGHTINGS AND FIXTURES
Lastly, consider also your lighting. Most industrials interiors have large windows that provide ample natural light that minimal artificial lighting is used. If you have a small area, but with very high ceilings, go for drop pendant lights. You can use factory type light fixtures with Edison bulbs that give off a bright warm incandescent light.
A really interesting fixture that is often seen are those with iron cast pipes that serve as the stand that conceals all the wires. You can also take advantage of the exposed wires and loop them around suspended wood or steel frame and make a unique take on the modern chandelier fixture.
If you would like to have floor lamps, you can use mid-century modern design lamps like the Arco Lamp or even standing lamps with powder brushed iron. It’s all about choosing functional and practical looking lights without compromising the natural light source.
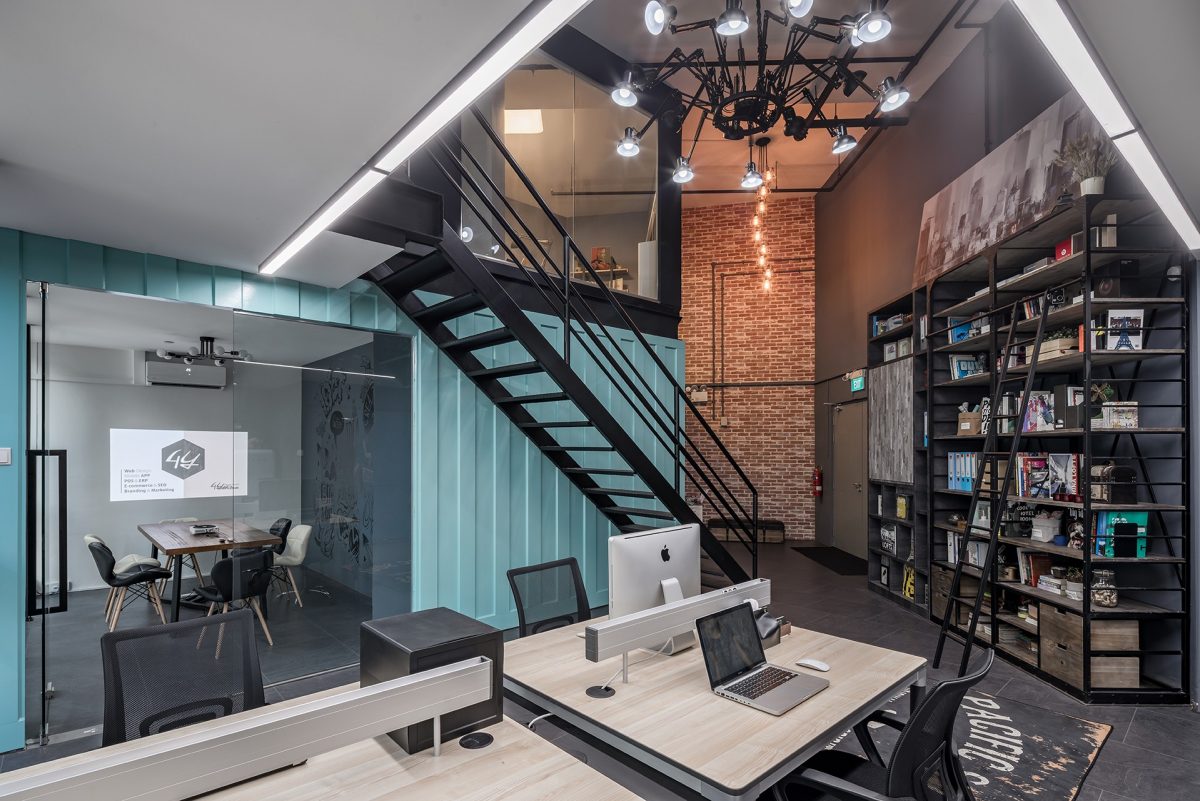
7. CONSULT AN EXPERT
If you are still having a hard time deciding on how to get that look or if you feel that you may need help, don’t worry. A really good tip for most hdb homeowners is by hiring a certified interior designer. Go for those who are certified and recognized by the property as they will have an idea on how to bring your vision of an industrial interior design without compromising the structure as well as following the property’s construction guidelines. They will be able to help with your budget as well as your requirements. You can look for these experts by searching online and you can even ask for a portfolio of their works. That way, you are guaranteed of their expertise and professionalism.
Related Posts
-
QUICK NAVIGATION About Bathroom Mirror Cabinets What is a Bathroom Mirror Cabinet? Choosing the Right Bathroom Mirror for Your Space Conclusion About Bathroom Mirror Cabinets When it comes to designing your ideal bathroom in Singapore, every detail counts. A bathroom mirror, often seen as a mere furnishing, is rather a statement of style, elegance, and […]
-
QUICK NAVIGATION Introduction 1. Seva Leather Lounge Chair Recliner 2. Ohhm Outdoor Lounging Chairs 3. Averia Fabric Lounge Chairs 4. JIJI SG Reclining Lounger Chairs 5. Comfort Furniture Navara Lounging Chairs Outdoor 6. Coco Lounge Chairs Singapore by Gubi Conclusion Introduction In the realm of interior design, lounge chairs in Singapore hold a special place. […]
-
QUICK NAVIGATION About Lighting On Walls Below Are 6 Of The Most Popular Wall Lighting In Singapore 1. Sconces Lighting Outdoor Wall 2. Picture Lights 3. Wall Washers 4. Up-and-Down Lighting on Wall 5. Recessed Wall Lights 6. Wall Lamp Singapore About Lighting On Walls Today, lighting for walls in Singapore is considered an essential […]
-
QUICK NAVIGATION About Bedside Tables in Singapore #8 Most Popular Bedside Tables in Singapore 1. Wall Mounted Bedside Table 2. Industrial Bedside Table 3. Vintage Bedside Table 4. Scandinavian Bedside Table 5. Mid-Century Bedside Table 6. Glass Bedside Table 7. Side Bed Table with Shelves 8. Wooden Minimalist Bedside Tables About Bedside Tables in Singapore […]
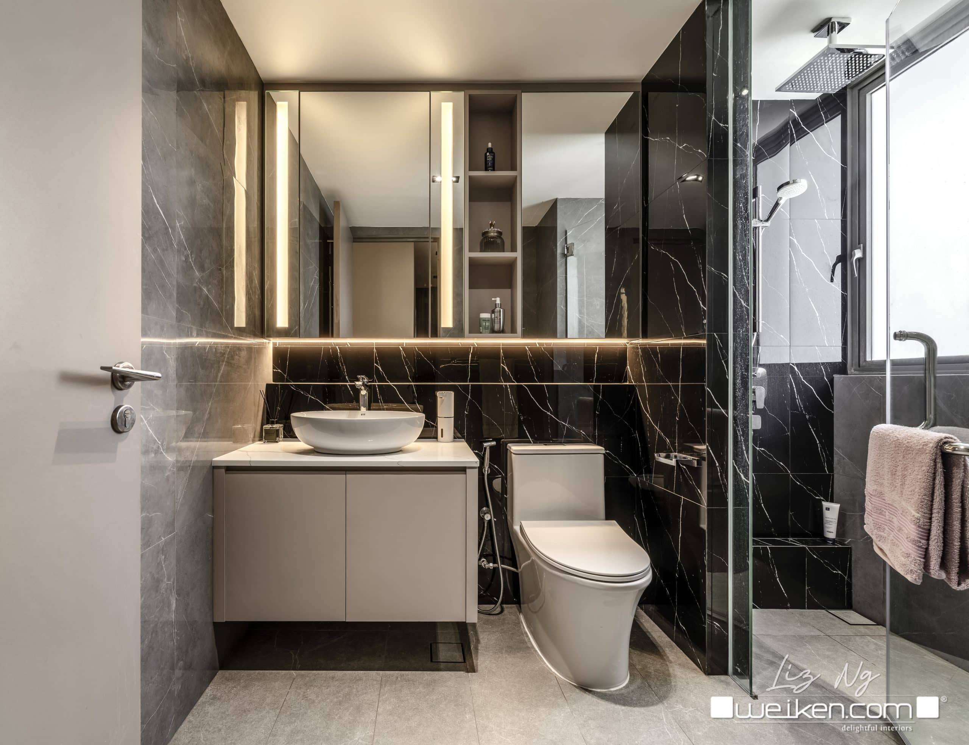
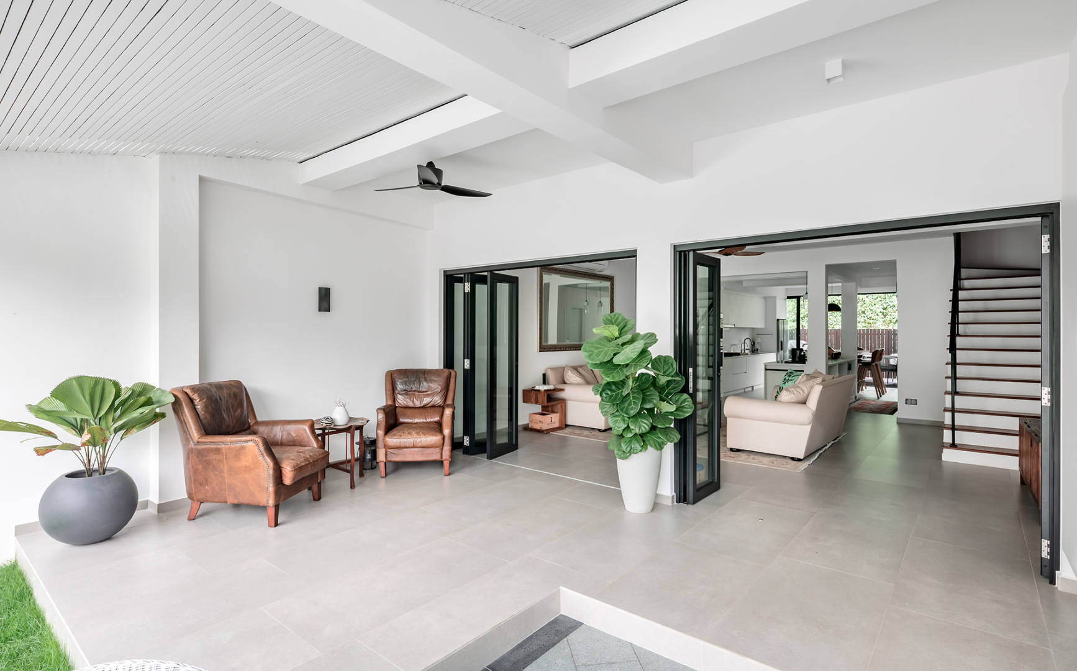
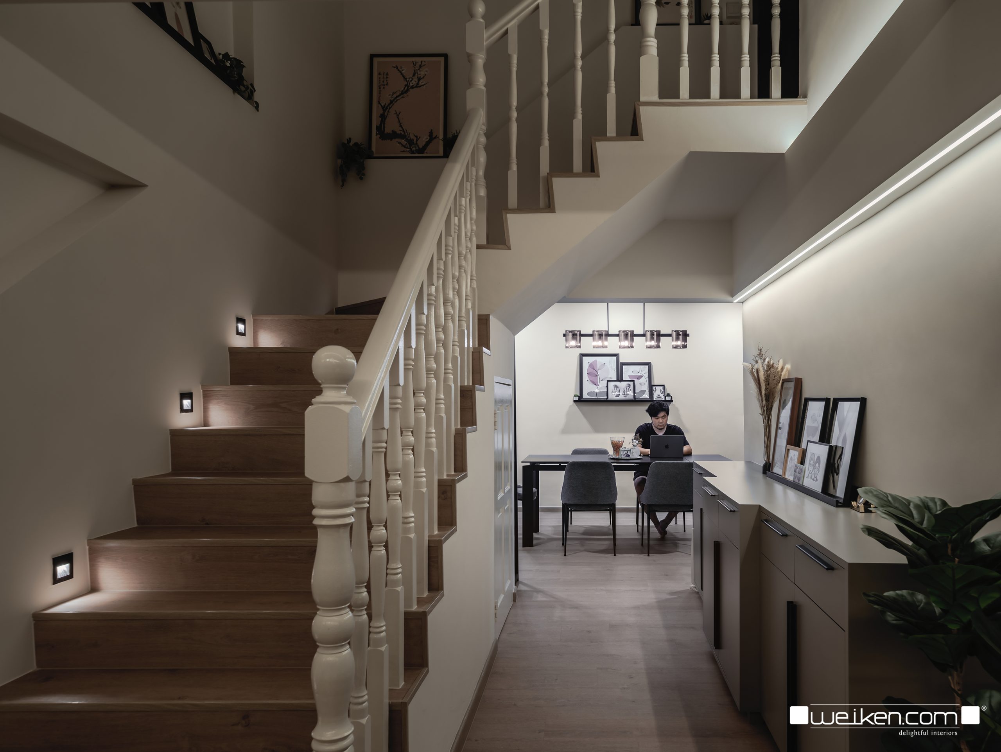
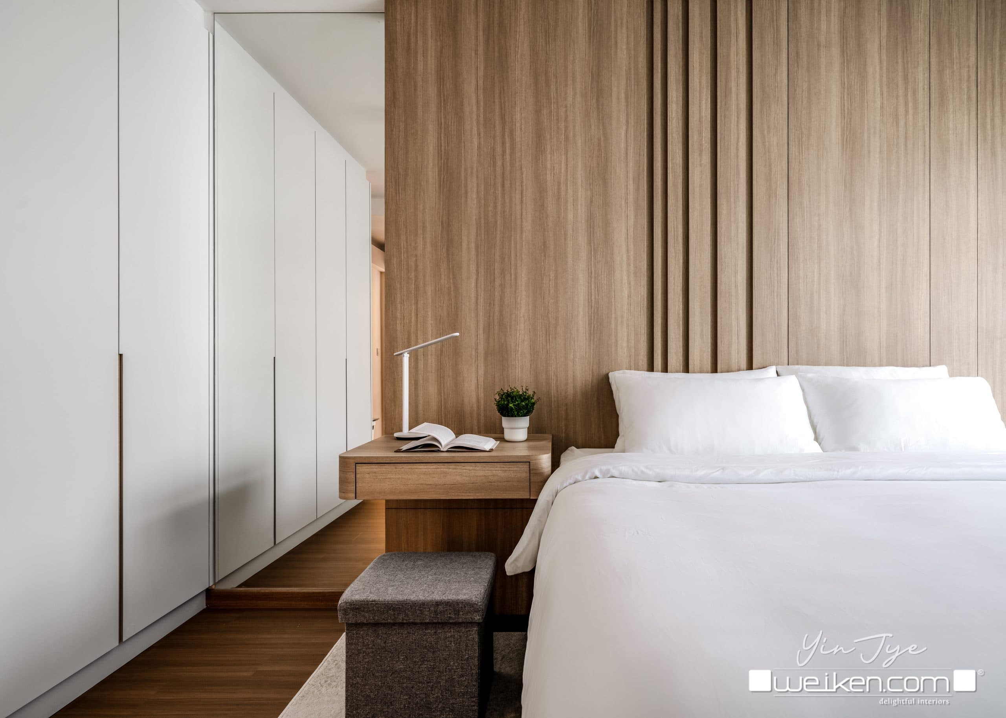
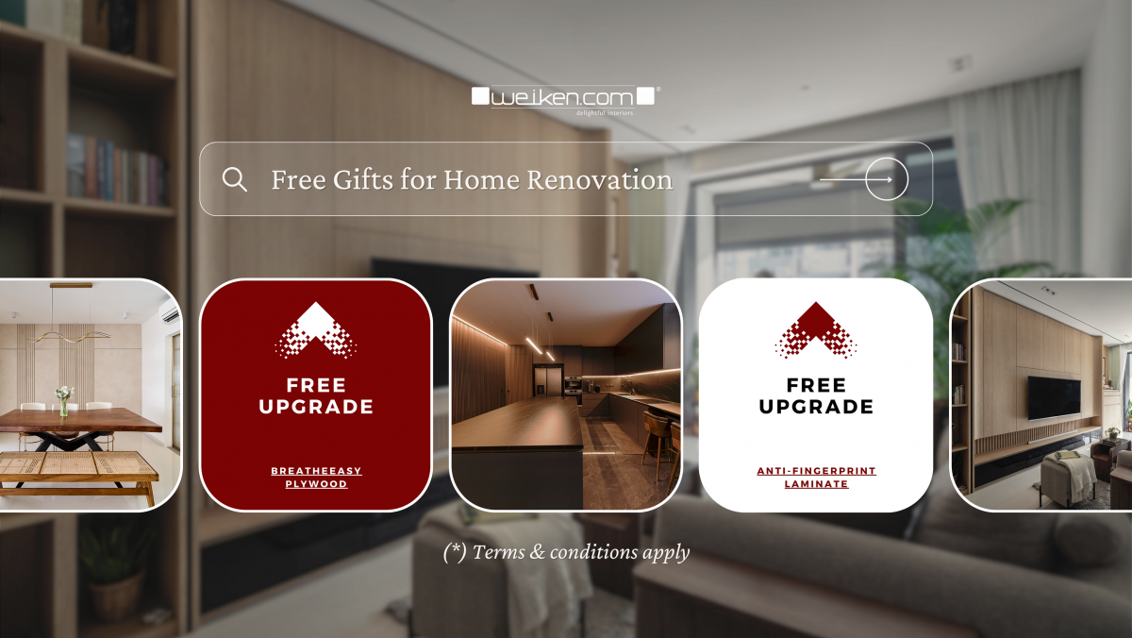
Leave a Reply