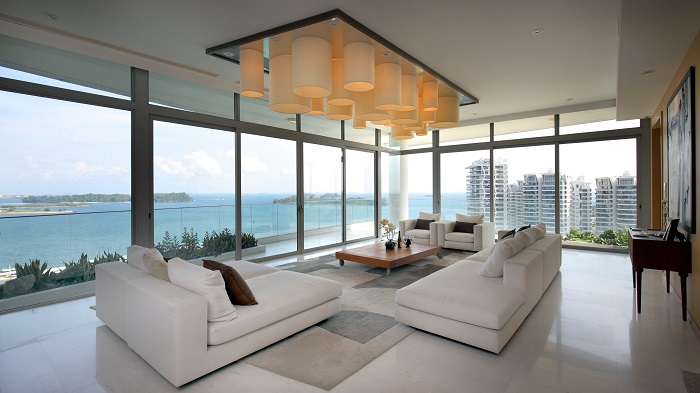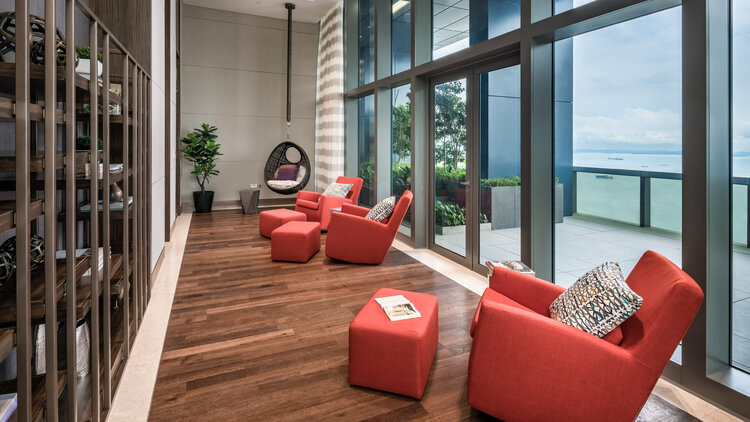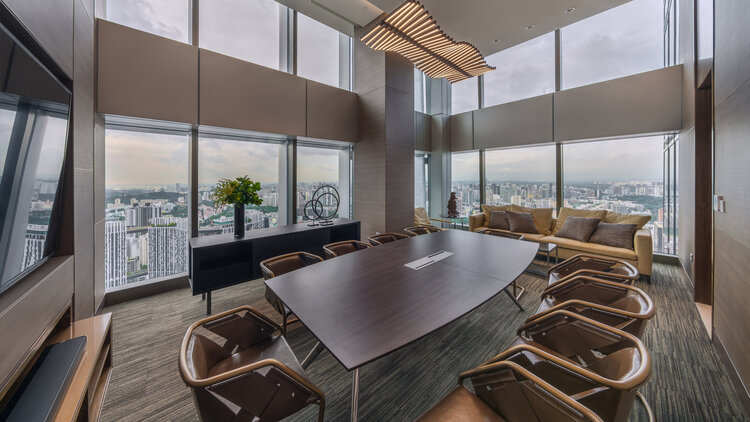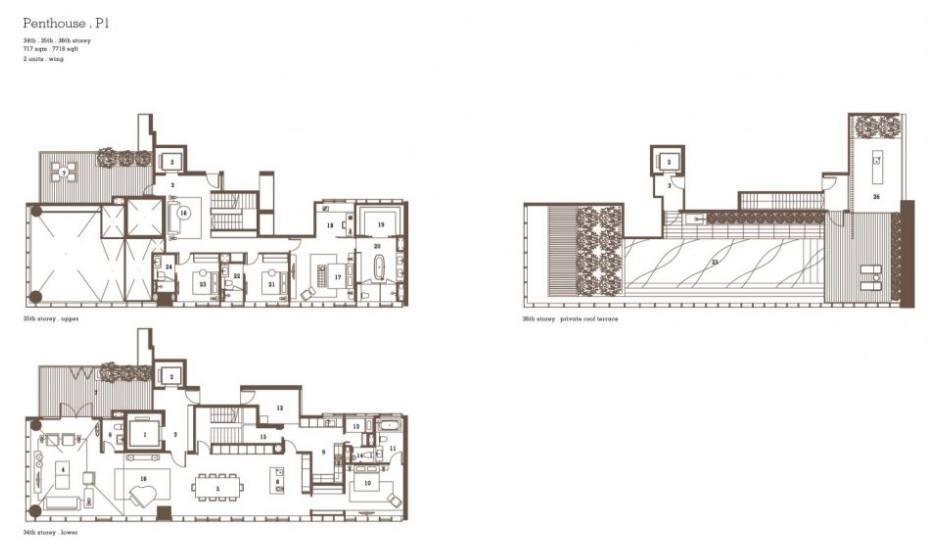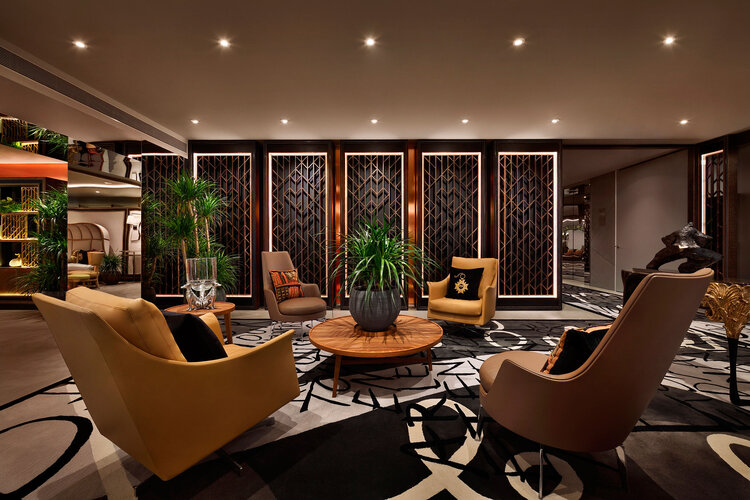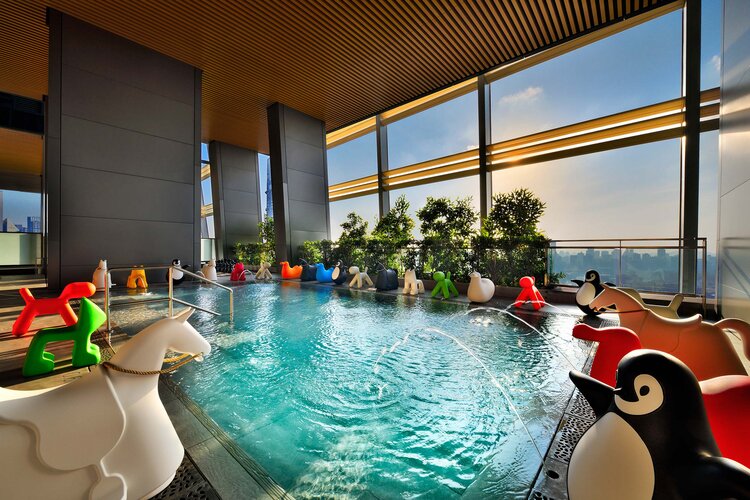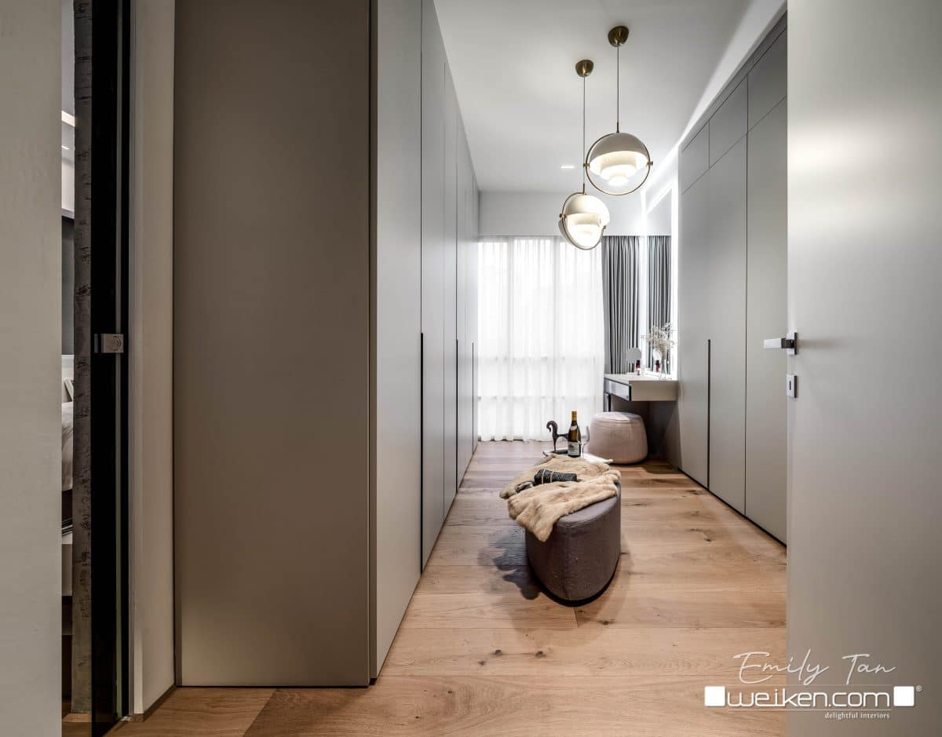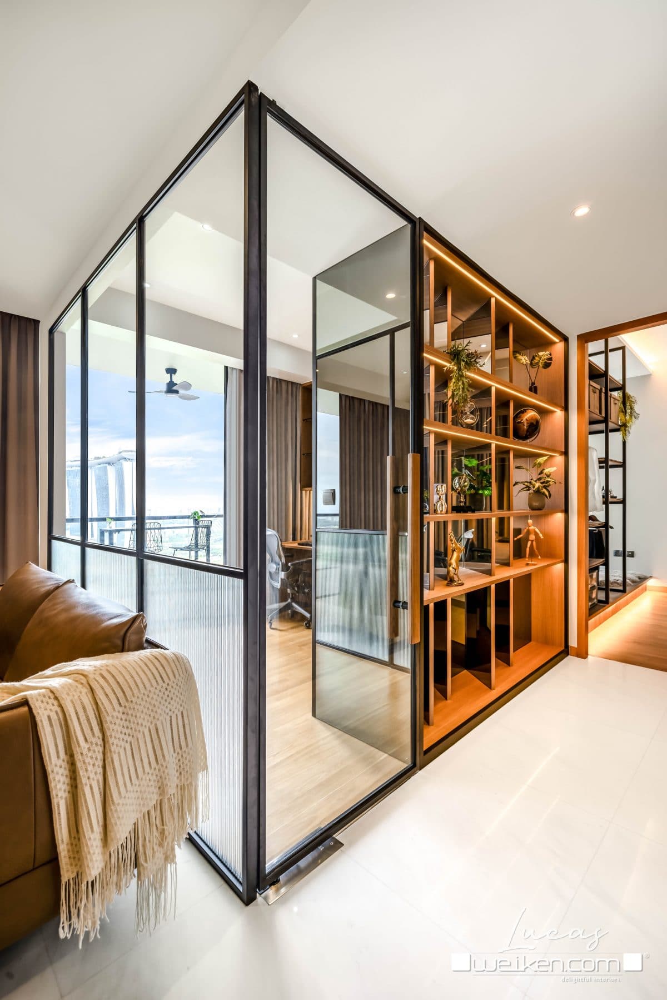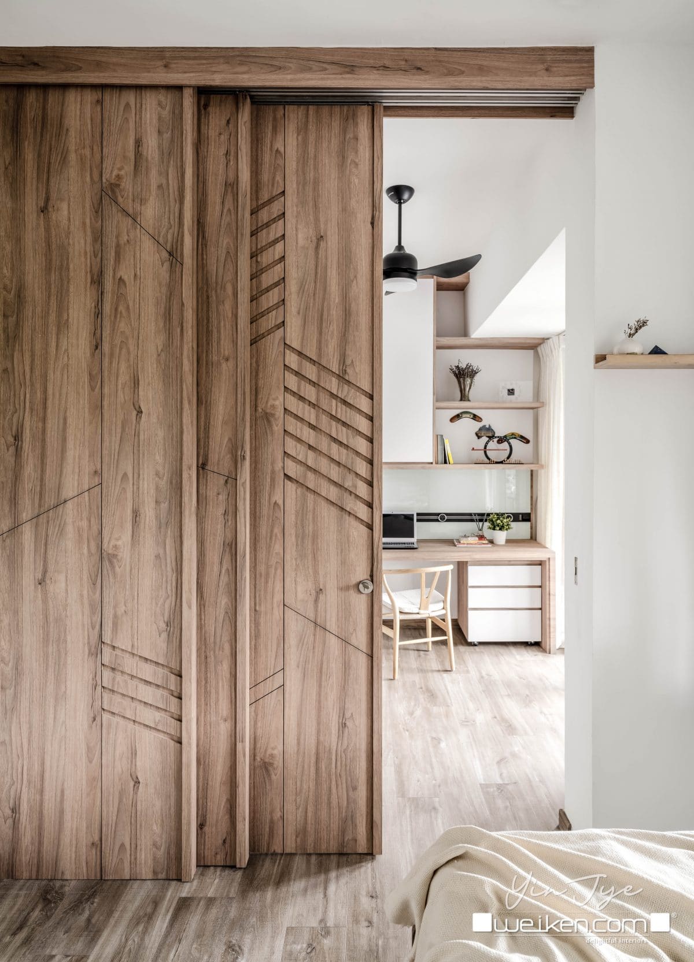About HDB Point Block in Singapore
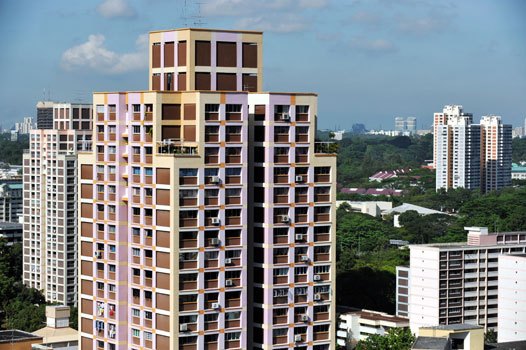
As a highly urbanized and densely populated country, housing has always been a matter of concern in Singapore. One of the key solutions to this problem is the HDB, which was established in 1960 to provide affordable and quality housing to Singaporeans. One of the most recognizable and iconic housing forms in Singapore is the HDB point block.
In this article, we will look further into the meaning of a point-block HDB, its history, its interior design, and its significance in the urban landscape of Singapore.
Point Block HDB Meaning
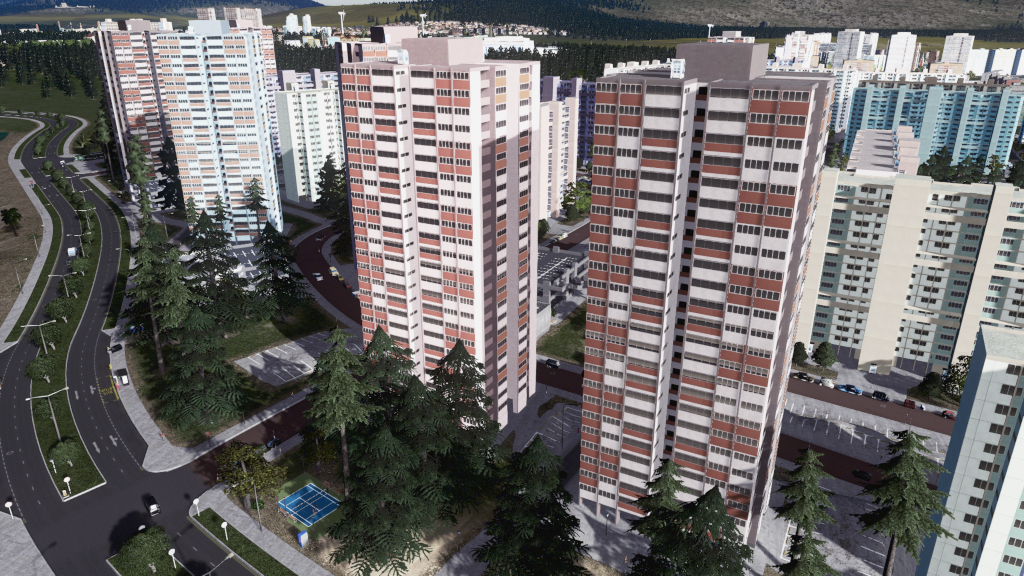
A point block HDB refers to a type of public housing in Singapore that is characterized by its distinctive architectural design. Point block HDBs are typically tall and narrow buildings, with a circular or triangular core that houses the elevators, staircases, and utility rooms.
The blocks are usually arranged in a cluster, and each floor has a maximum of 12 apartments, with each unit having a balcony facing either the front or back of the building.
History of Point Block HDBs in Singapore
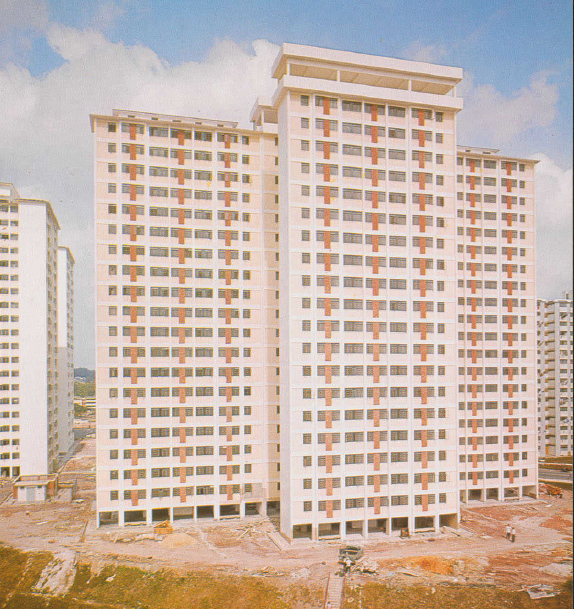
The Housing and Development Board (HDB) introduced the concept of point blocks to add variety to the monotonous slab block designs. These point blocks had fewer units per floor and shorter hallways compared to the traditional slab blocks. These were designed to provide high-density housing compactly and efficiently.
The Pioneers of HDB Point Blocks: In 1969, HDB technically introduced point blocks in Mei Ling Estate in Queenstown (Blocks 160-161). These blocks were a mixture of 167 three-room units, 57 four-room improved units, and 2 five-room standard units. These blocks were the pioneers of the point block design and set the stage for future developments in HDB estates.
HDB Point Blocks 4-Room and 5-Room Units
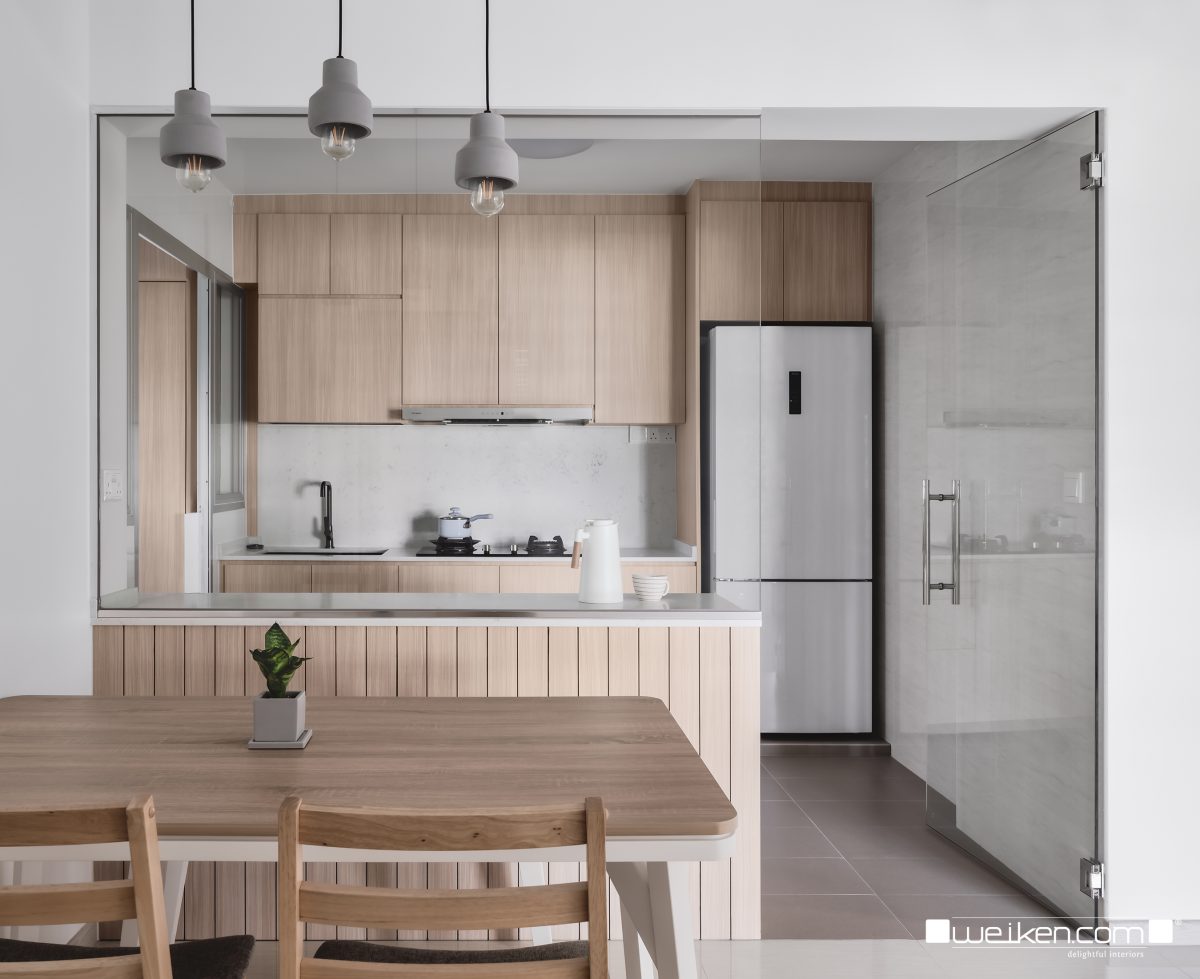
- From the Early Zig-Zag Blocks to Today’s Familiar Design: The point blocks that are commonly known today, with 4 units per floor and 20 to 25 stories, were constructed a few years later, around 1972. The early point blocks were more like zig-zag blocks, but over the years, the design has evolved to the familiar 4 units per floor design.
- Distinguishing Features of Early Point Blocks: The early point blocks consisted of 84 square meter four-room improved units, with 30 units being built until 1974. These units can be identified by two small square windows on the left and right sides and a gap between units that served as the drying area.
- The Last and Most Popular Variant: The last and most popular variant of point blocks was introduced in 1974, with 120 square meters of five-room standard/improved units. These units were built in 1987 and remain a popular housing option for families in HDB estates.
HDB Point Block Interior Design
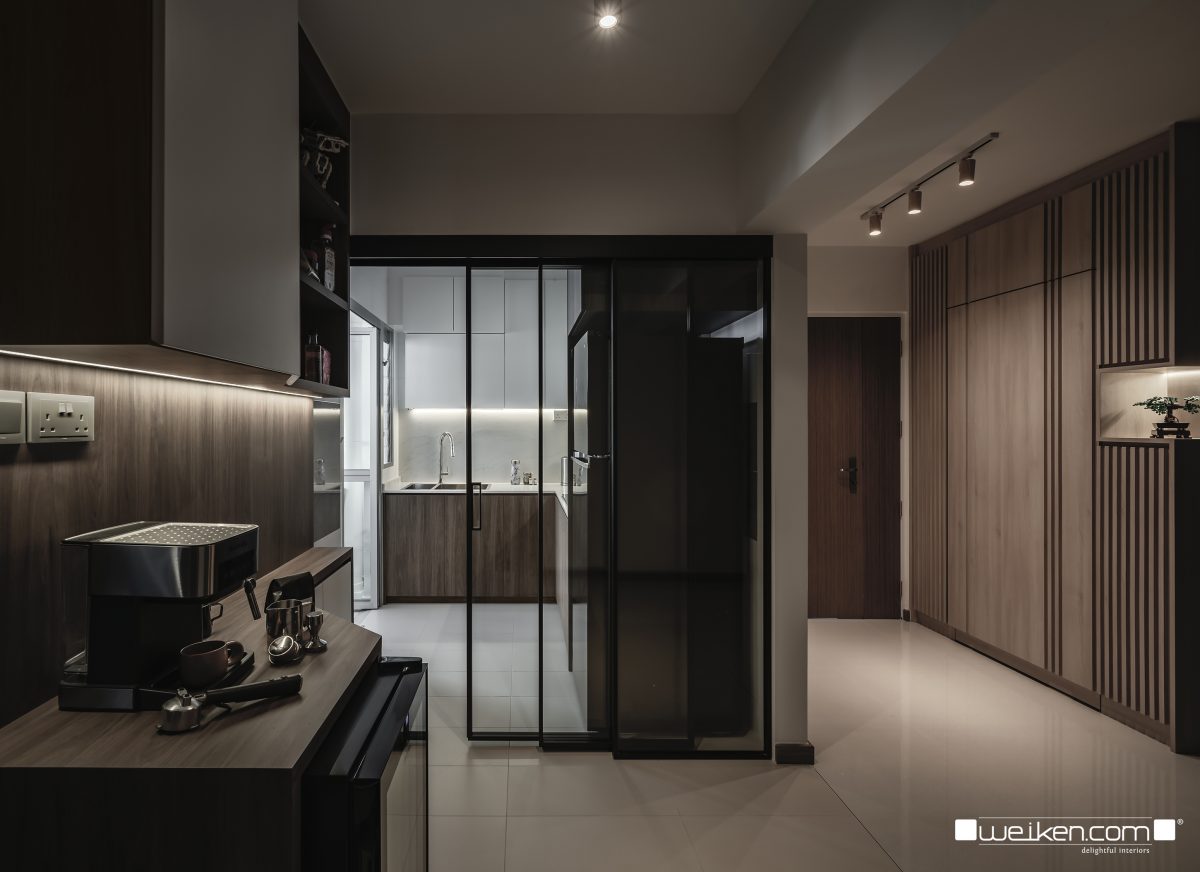
HDB point block interior design refers to the design of the interior spaces of point block public housing units in Singapore. These units are known for their unique zig-zag or stepped design, a smaller number of units per floor that are mostly organized on the corners to allow windows that looked out and shorter hallways compared to the traditional slab block design.
Interior design for HDB point blocks typically follows a functional and practical approach, with an emphasis on maximizing space and providing basic amenities for residents. Common features include compact kitchens, basic bathroom fixtures, and built-in storage spaces.
The Evolution in HDB Interior Design
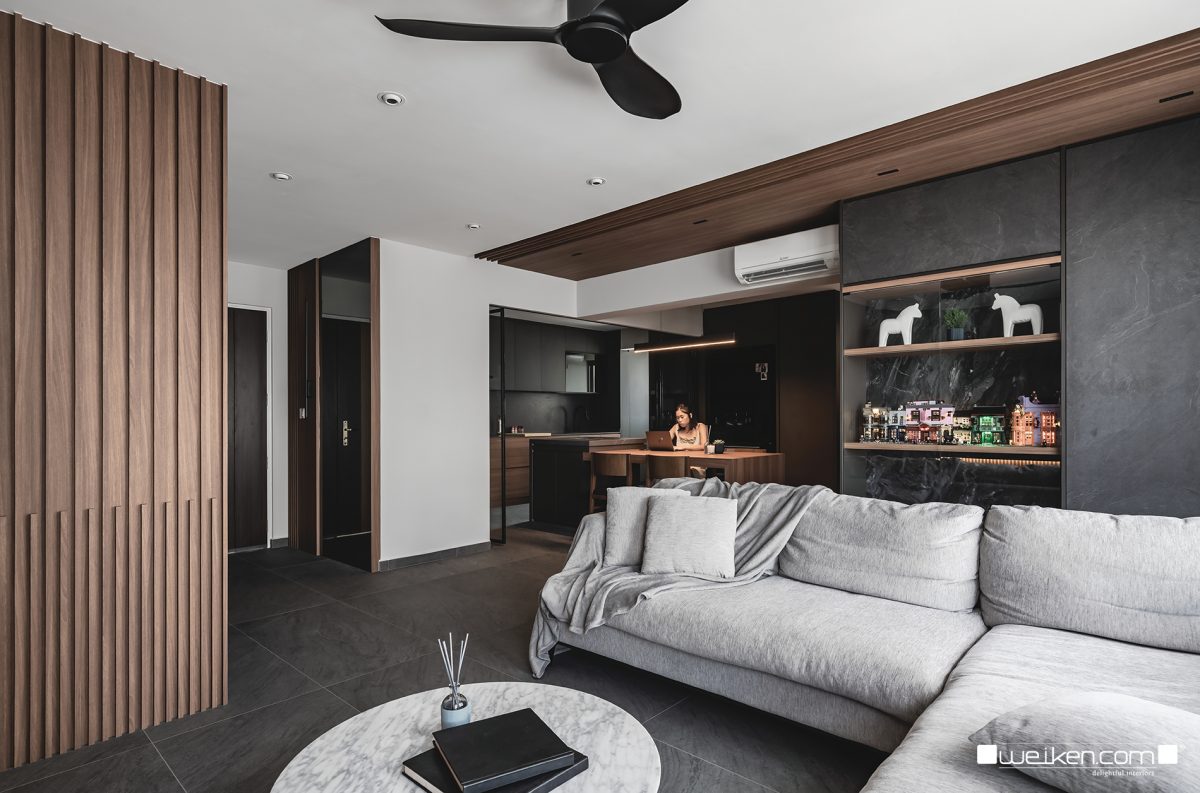
In recent years, there has been an increased focus on improving the aesthetics and comfort of HDB point block interiors. This has led to the introduction of modern design elements such as ergonomic furniture, accent lighting, and stylish finishes.
Residents are also able to personalize their homes through renovation and interior design projects, which often include the installation of customized cabinetry, flooring, and wall treatments. The interior design of HDB point blocks has also evolved over the years to reflect the changing needs and lifestyles of residents.
Originally, the units were designed to be functional and basic, with a simple layout and minimal decor. For example, nowadays, small home residents add a punch of cool colors to a small HDB while others with a 5-room HDB flaunt a Clutter-free Mediterranean-themed home.
However, over time, the interior design of HDB point blocks has become more sophisticated, with the introduction of new finishes, fixtures, and appliances. Residents now have the option to customize their units to suit their individual needs and tastes and can opt for renovations and upgrades that are tailored to their specific requirements.
HDB Point Block: A Significant Part of Singapore’s Urban Landscape
Point block HDBs have come to define the urban landscape of Singapore and are fundamental to the history and identity of the nation. They represent the government’s commitment to providing accessible and affordable housing for its people and have become a source of pride and ease for them. (https://cashcofinancial.com) These blocks provide a more intimate and community-oriented living experience for residents.
Despite their iconic status, point block HDBs are constantly being upgraded and improved to meet the changing needs and preferences of residents and to ensure that they remain relevant and functional in the years to come.
The HDB has launched various programs to enhance the living conditions of HDB point blocks, including the installation of modern amenities, the upgrading of existing facilities, and the improvement of public spaces.
These efforts have helped to ensure that point block HDBs remain an important and valued part of the urban landscape in Singapore and a source of pride and comfort for its citizens.
Conclusion
In conclusion, HDB point blocks are a unique and significant part of the urban landscape in Singapore. With their distinctive design and constantly evolving interior, point-block HDBs offer a more communal way of living.
The HDB’s efforts to enhance living conditions, through modern amenities and upgrading facilities helped to solidify the point block HDBs as a valuable and proud part of Singapore’s urban landscape. Motivated HDB point block residents now play with colors and styles for their interiors, which is a true reflection of the changing needs and lifestyles of residents in the country.
