QUICK NAVIGATION
Introduction About Kitchen Open Concept
It stands to reason that the most used space in any home is the kitchen. With homeowners using it three times a day for almost 365 days a year, it’s no wonder why so many designers come up with various kitchen styles and designs to suit every homeowner’s preference and style.
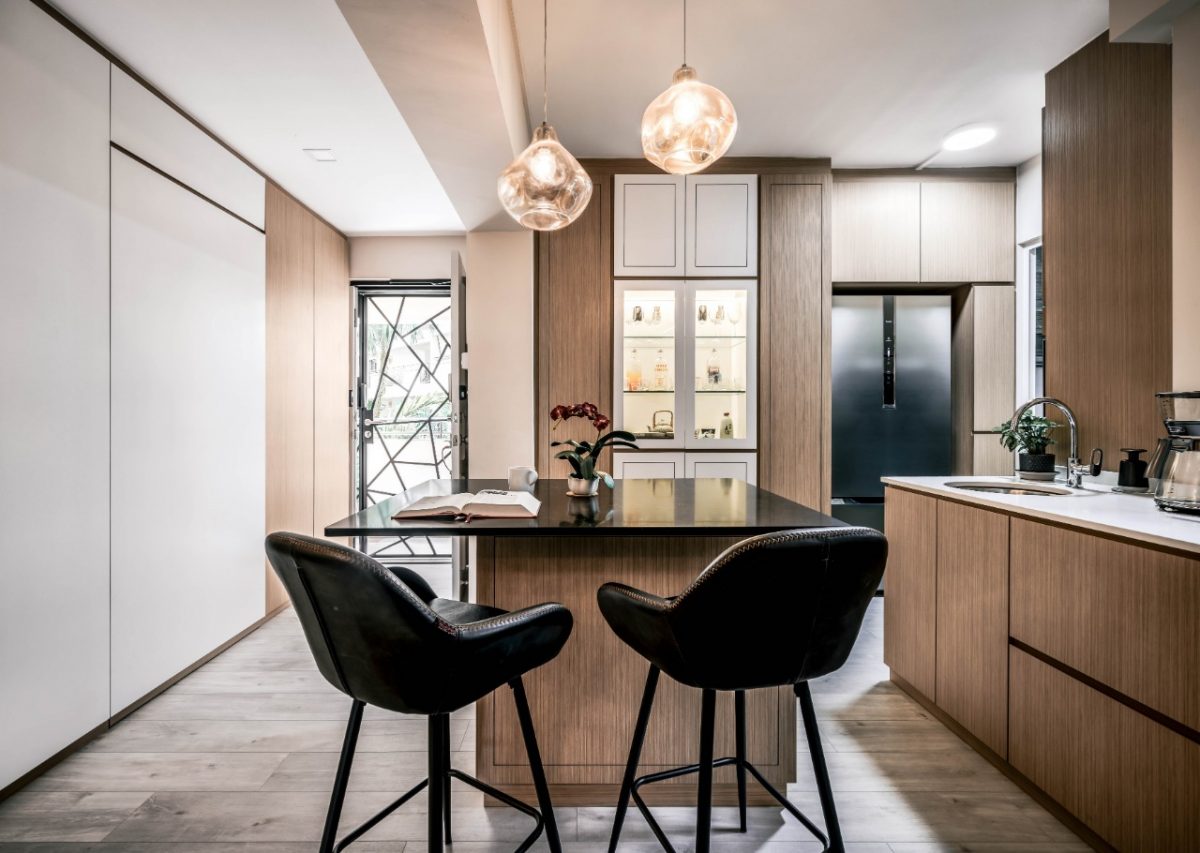
Traditionally, the kitchen has always been situated in separate rooms. But recently, there have been developments in kitchen design and layout wherein having it situated in one open area has proven to be more luxurious and aesthetically pleasing to look at. It also allows for more socializing and interaction within the household.
This unique concept is called the open kitchen concept. From the name alone, it is characterized by doing away with the traditional wall partitions and making use of the space. This is often seen in many contemporary and modern interiors; particularly modern HDB homes and condominiums.
With so many designs and ideas out there, you’re probably not sure where to start. Here are some of the most popular open kitchen concepts Singapore homes often employ and how you can employ them in your kitchen.
1. BASIC REQUIREMENTS
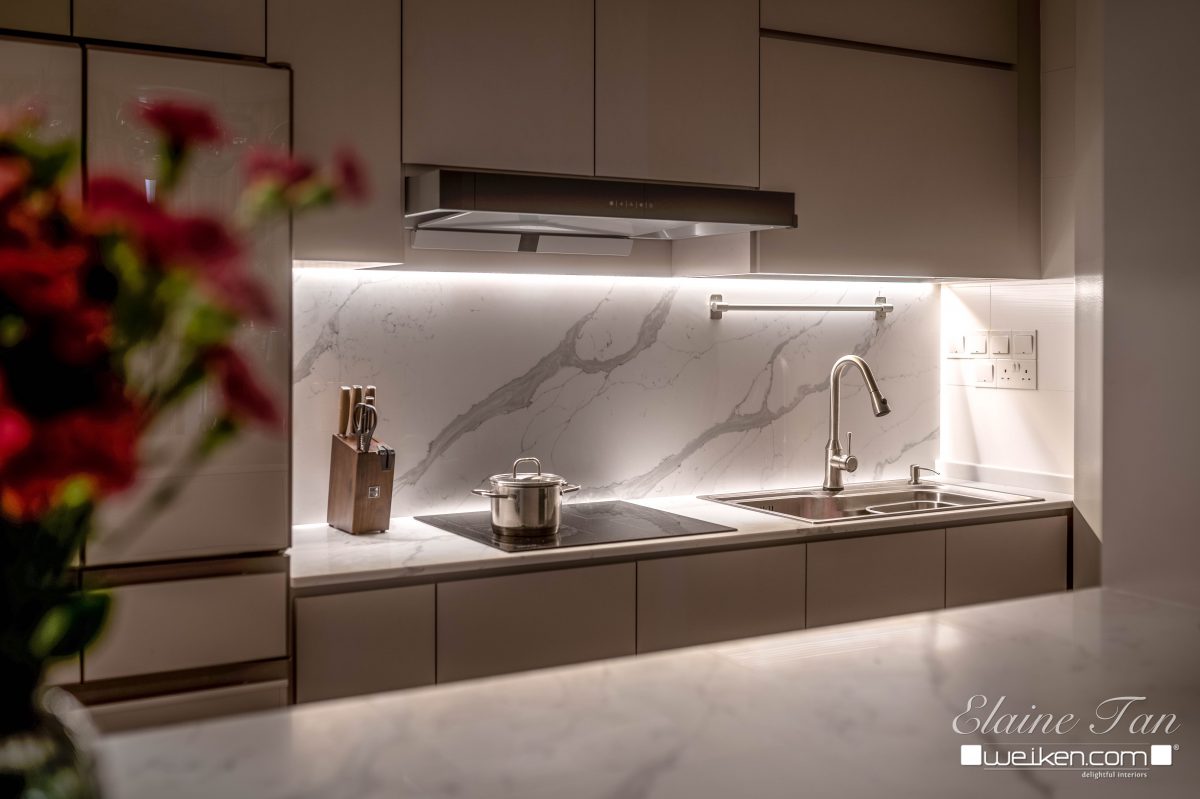
The first thing that you must consider is setting your requirements for the kitchen. First, study the area.
- How big is it?
- Is it too big or too small?
- How wide is it?
- Does it have provisions for a sink and electrical wiring?
- Is it near a window or by the main door?
The reason for this is that there are some HDB properties that are often bare when it is fully turned over. Or that some existing fixtures and provisions need to be either repaired or replaced. So, take note of your area.
Then, the next is choosing the right material for your kitchen cabinet. Remember, you will be spending a lot of your time cooking and preparing your food. This means you will most likely be working with appliances such as a stove and an oven toaster. As such, you will want to make sure you have materials of the highest quality and durability to aid you in this task.
A very popular material for cabinets is HPL Laminates or high-pressure laminates. This type of laminate is made by pressing together sheets of wood into one piece and is designed to withstand heat and steam. You can also use MDF boards or, if you are the type who has no problem spending a little, you can go for treated hardwoods like red oak. Mahogany or even maple. Just make sure the woods are treated. Regardless if you are being careful, you are still using steam and water and if any gets into wood that is not properly treated, this will eventually warp and damage your cabinet; effectively damaging your entire kitchen.
Lastly, ask yourself if your kitchen will have any special mechanisms and features and if it will affect your budget. It is a lot to take note of, no? But you need to get your basic requirements ironed out so that during the whole design process, you will be able to incorporate all of these into your kitchen design.
2. L-SHAPE KITCHEN
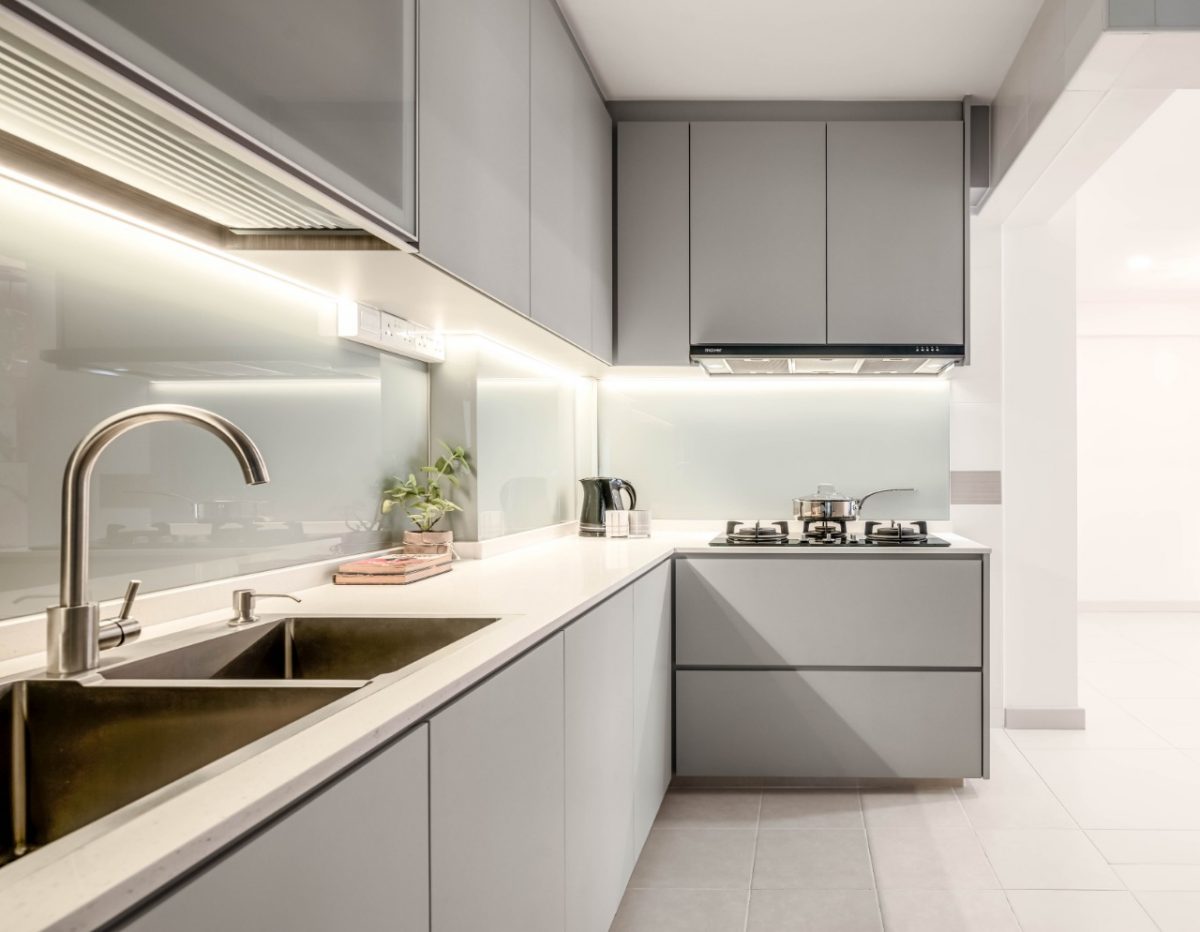
Easily the most popular and frequently used layout in an open kitchen concept, the L-shape kitchen is comprised of cabinets laid out in an L shape. In the open kitchen, this can be done in two ways. One is where you line the base cabinet and overhead cabinets against a wall, with the L portion sticking out. The L portion could either be more cabinets or a breakfast counter. The other option is to have the L-shaped base cabinet as an island while your full cabinets and appliances like refrigerator or oven are set against a wall.
This kind of layout maximizes the allocated space, especially for small homes. When creating this kind of layout, take note of your kitchen appliance sizes such as your sink or even your stove top. As much as you would like to include everything in your kitchen, try to choose fixtures that will fit to your kitchen’ size without wasting space. You wouldn’t want to have too big a sink or too small a stove. Everything needs to be balanced.
3. GALLEY KITCHEN
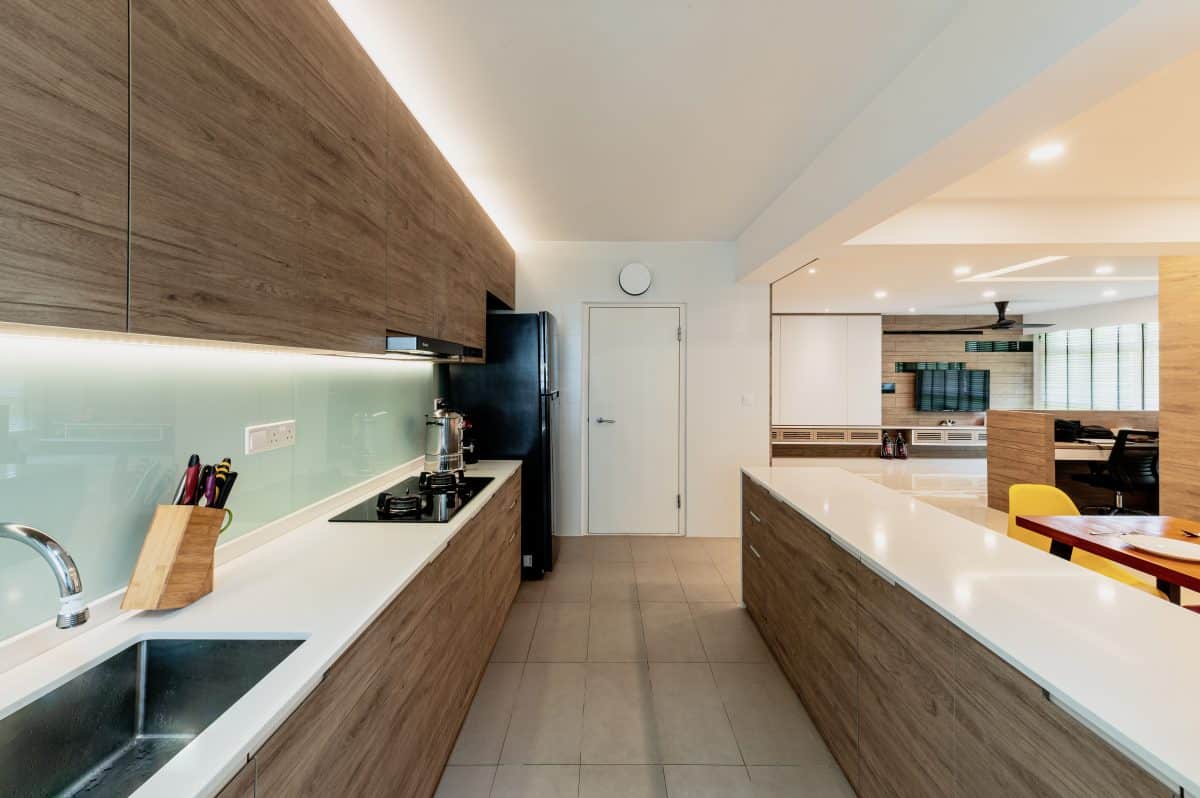
Another kitchen layout you can try, especially if your HDB flat is a little narrow, is the galley kitchen. This type of layout involves aligning the kitchen cabinets on either side of the space, creating a small walkway in between the cabinets. This kind of layout is often employed in smaller kitchen open concepts for HDB homes; particularly if the space is practically spacious than the average HDB home.
When making this type of layout or any open kitchen concept, don’t forget to employ the kitchen triangle. This is how the three main kitchen elements namely the cooking area, the washing area and the refrigerator, help with the proper allocation. Rule of thumb is that the wash area or the sink must always be in the center of the triangle and the cooking area must always be further away from the refrigerator. And the galley kitchen is the best example of this kitchen triangle.
4. U-SHAPE KITCHEN
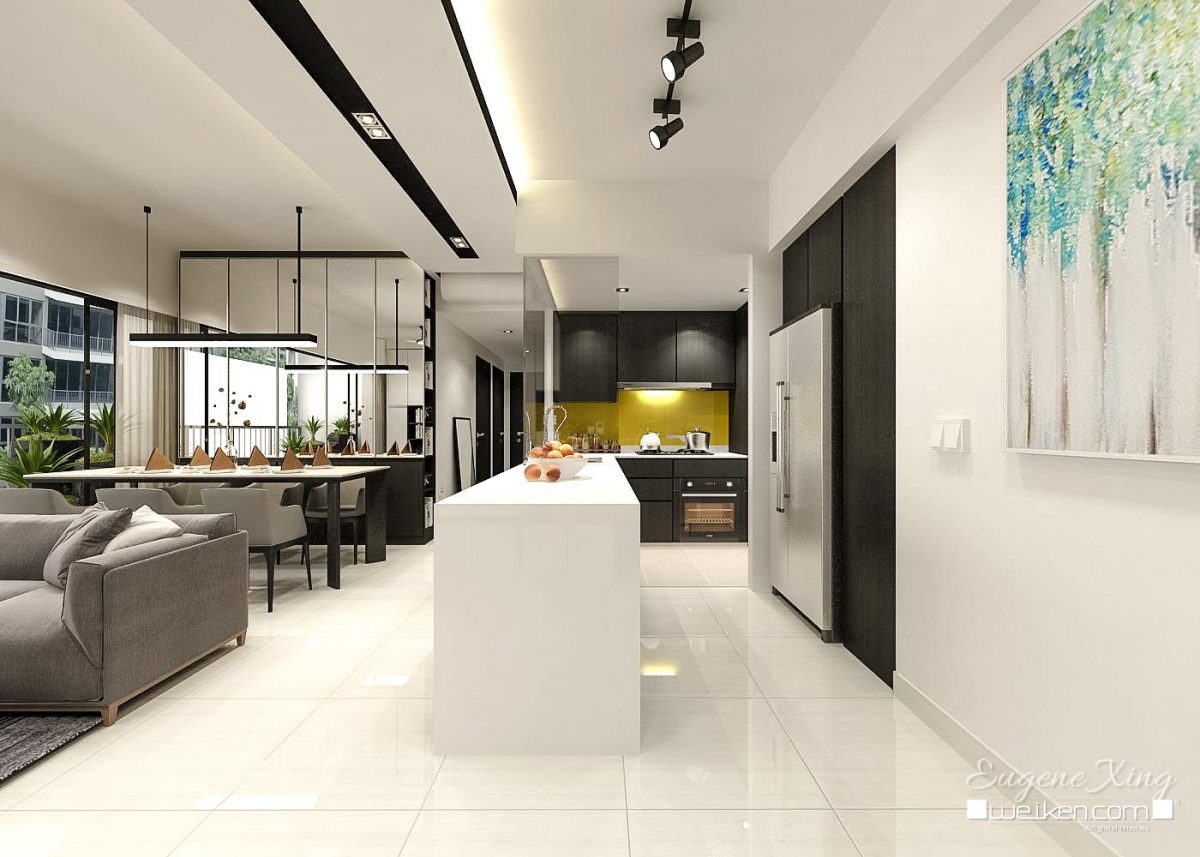
The U-shaped kitchen layout is something of a combination between the L-shape and the galley shape type. It derives its name from the shape it makes. What makes this layout quite interesting is that it is considered the ideal open kitchen layout as it utilizes the open space of any HDB home or condo this kind of kitchen is often seen in open kitchens for BTO homes with 4 rooms. Especially, if the property in question is playing host to a large household.
When using this layout, adopt the modern minimalist style which utilizes clean and straight lines in the cabinetry. You can also go for modular cabinetry since they come in various sizes for you to choose and adapt. A very good combination of materials and palettes for U-shaped kitchens are granite countertops and neutral-toned laminates.
5. ENCLOSED OPEN KITCHEN
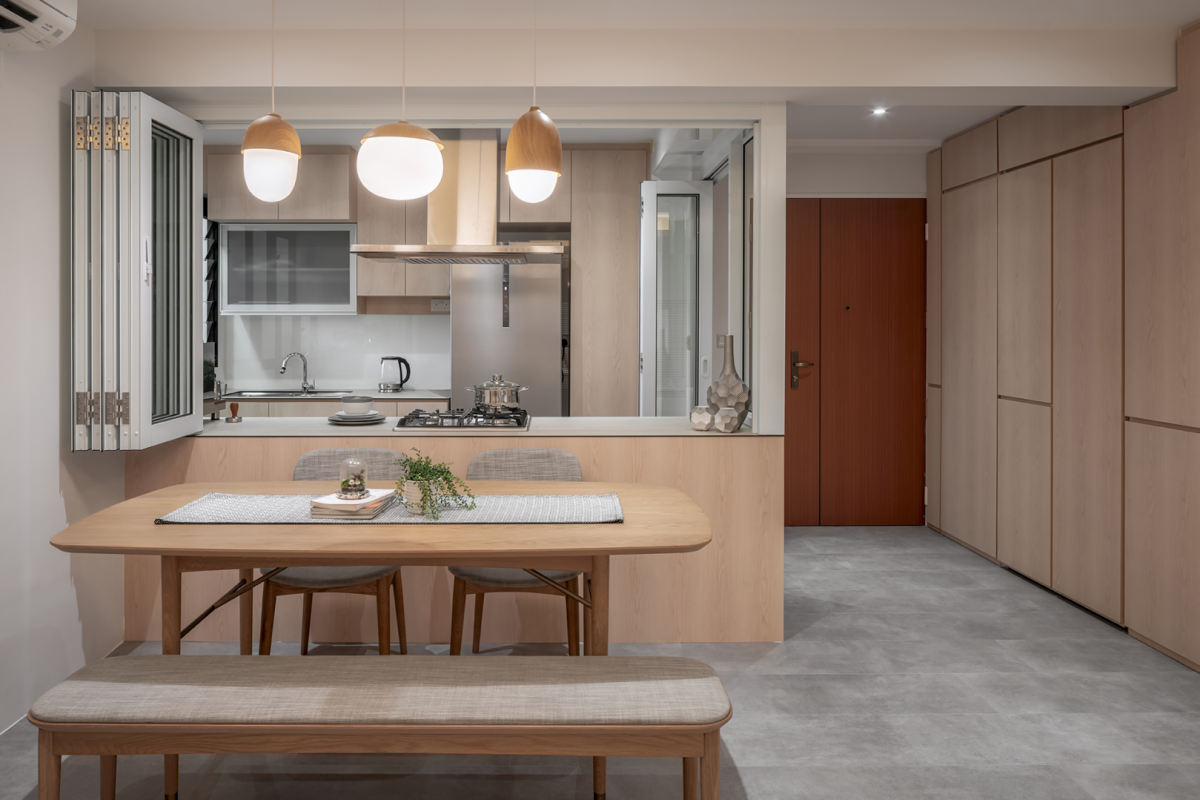
If you are the type who likes to separate the kitchen without completely separating the kitchen, then this incredibly unique and modern take on partitions is perfect for you. Create the sense of a partition without completely covering your kitchen by having an open kitchen with a glass door. You can have this concept in many ways. One popular way is by creating a divider that looks like a window. Another option is to place sliding glass doors that open into both the kitchen and dining room.
You might be thinking, am I simply just making a room if I do this? The answer? Not at all. What you are aiming for is simply giving the impression that it is a separate room when it isn’t. Another reason for employing this technique is to help filter out the many scents and aromas accumulated during the cooking process; especially if you happen to have guests.
Take note of the glass you are using. Most people prefer to use clear glass so that they can easily see the kitchen, but if you prefer frosted glass, that is perfectly alright. As much as possible, go for tempered glass as it can withstand heat and is quite sturdy.
6. OPEN SHELVES OR CABINETS
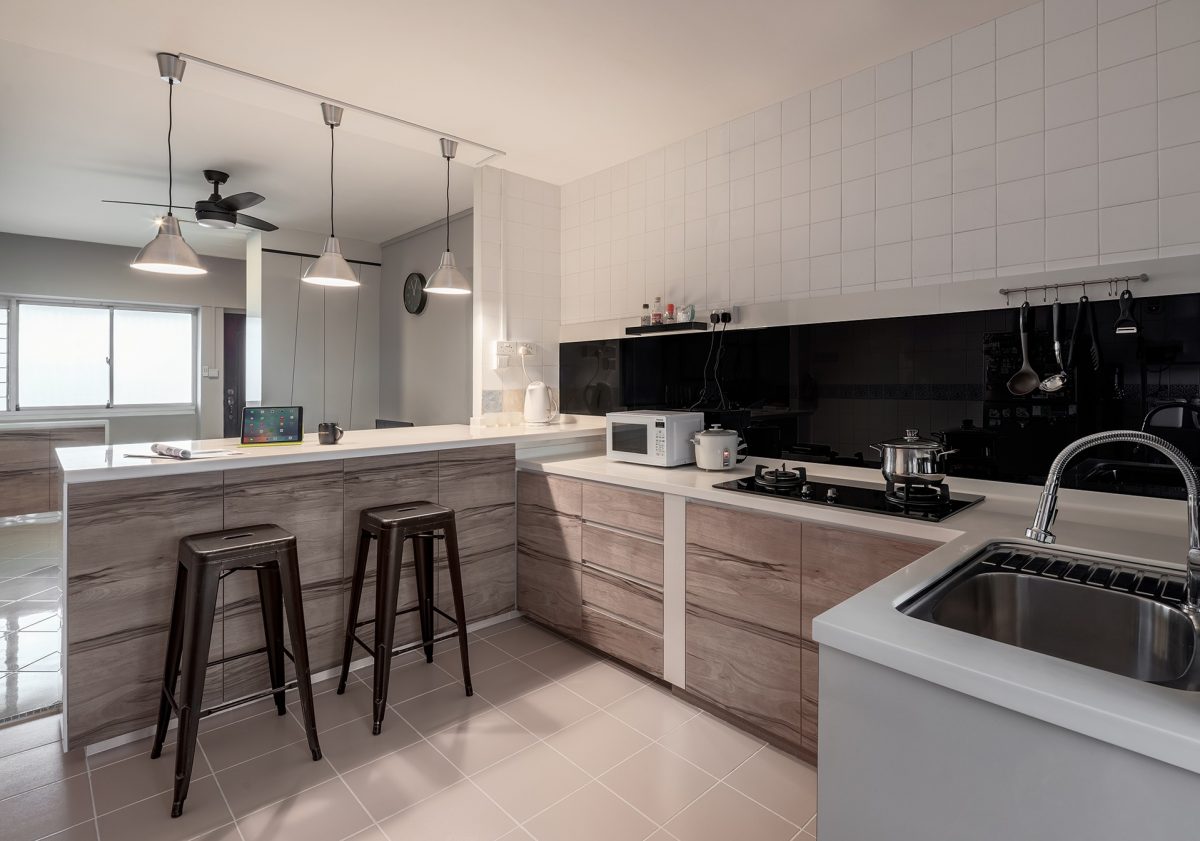
To keep in line with the open kitchen concept, have your overhead cabinets be exposed. This will make your kitchen look spacious and breathable. You can even place your plates and bowls and even figurines as both a decorative element and an organized setup.
Aside from exposed cabinets, you can also have floating shelves in varying heights and finishes. A popular style is having exposed shelves made entirely out of laminated wood mounted on black metal frames, creating an industrial look that is both on-trend and clean.
This kind of shelf can even make for a unique accent piece in your open kitchen. You can even have tempered glass as the shelf base instead of wood.
7. ADDITIONAL DINING SPACE
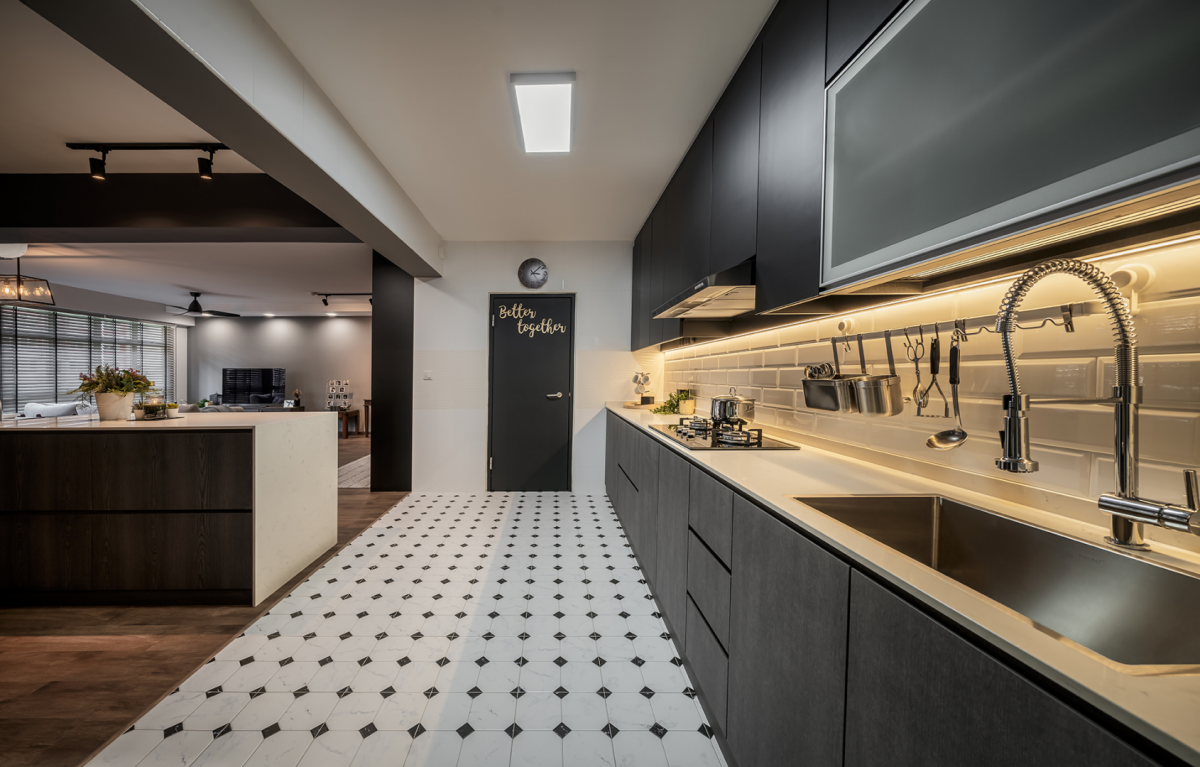
As mentioned earlier, the benefits of having an open kitchen mean more socializing and communal interaction with everyone inside the home. And what better way of having communal interaction is by adding additional dining space; specifically a bar counter, a breakfast nook, or even a built-in dining table?
- For small kitchens that use the L shape style, turn the L portion of your kitchen into a bar or breakfast nook and place at least two or three bar chairs underneath it. The counter can also serve as a divider of sorts separating the kitchen from the dining room.
- For kitchens that are a bit big, you can have a small table built into it and place 4 chairs on either side. This will make for a more communal and semi-compartmentalized look. Additionally, if you want to have a unique open kitchen, you can even convert one drawer into pull-out chopping boards, prep areas, or even a dining area.
So the question now is this? Are you ready to start having your own unique open kitchen concept? By following these examples and tips, you can be sure to have the perfect open kitchen that you will be so proud of!
Related Posts
-
QUICK NAVIGATION About Bathroom Mirror Cabinets What is a Bathroom Mirror Cabinet? Choosing the Right Bathroom Mirror for Your Space Conclusion About Bathroom Mirror Cabinets When it comes to designing your ideal bathroom in Singapore, every detail counts. A bathroom mirror, often seen as a mere furnishing, is rather a statement of style, elegance, and […]
-
QUICK NAVIGATION Introduction Understanding the Shower Kerb Functions of a Shower Kerb Classifications of Shower Kerbs Common Models and Types of Shower Kerbs in Singapore Design Options and Finishes Introduction Are you struggling with water spilling onto your bathroom floor? Let’s explore how shower kerbs enhance safety and convenience in your daily routine. Today, we […]
-
QUICK NAVIGATION A Muji Home Tour Incorporating Tradition With a Modern Twist Ink Tones and Chinese Screens Wood and Its Timeless Elegance Living Room Design (Where Japanese Minimalism Meets Scandinavian Simplicity) Kitchen As Art Cozy Bedroom Retreat Luxurious Bathroom Design Final Words A Muji Home Tour “Design is not just about aesthetics, it’s about crafting […]
-
QUICK NAVIGATION About HDB Kitchen Design Popular Themes for HDB Kitchen Design Explore Popular Interior Styles Key Points To Consider When Transforming Your HDB Kitchen Tailoring HDB Kitchen Design to Different Flat Types Conclusion About HDB Kitchen Design Designing or renovating the kitchen of your HDB flat or BTO unit is quite an overwhelming task. […]
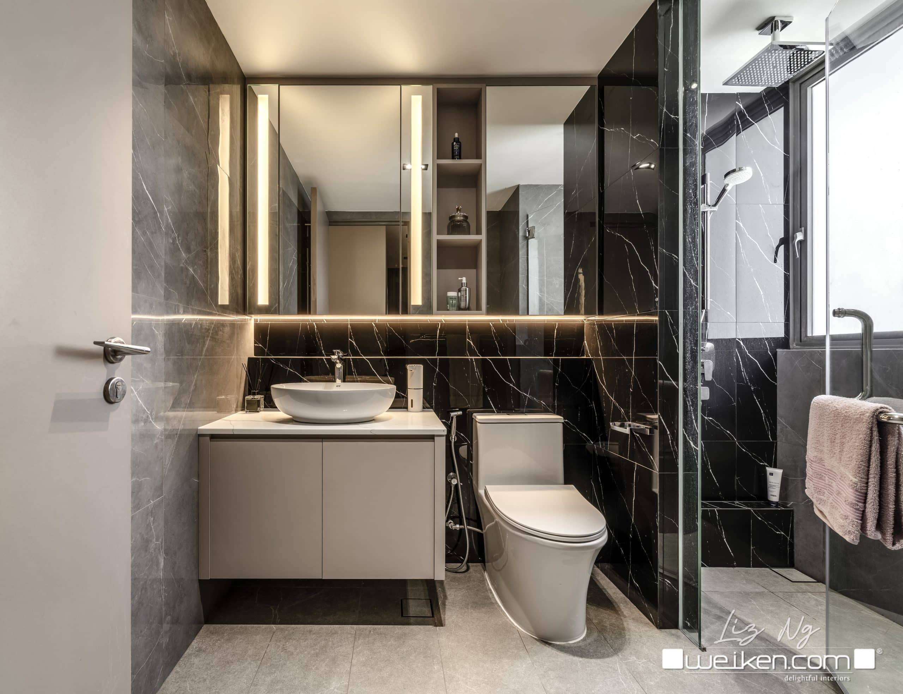
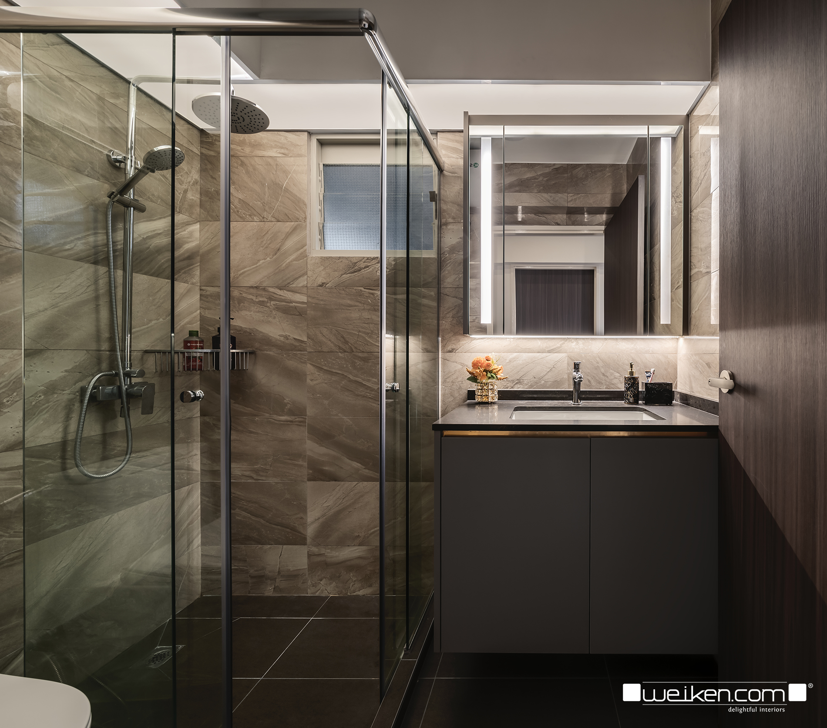
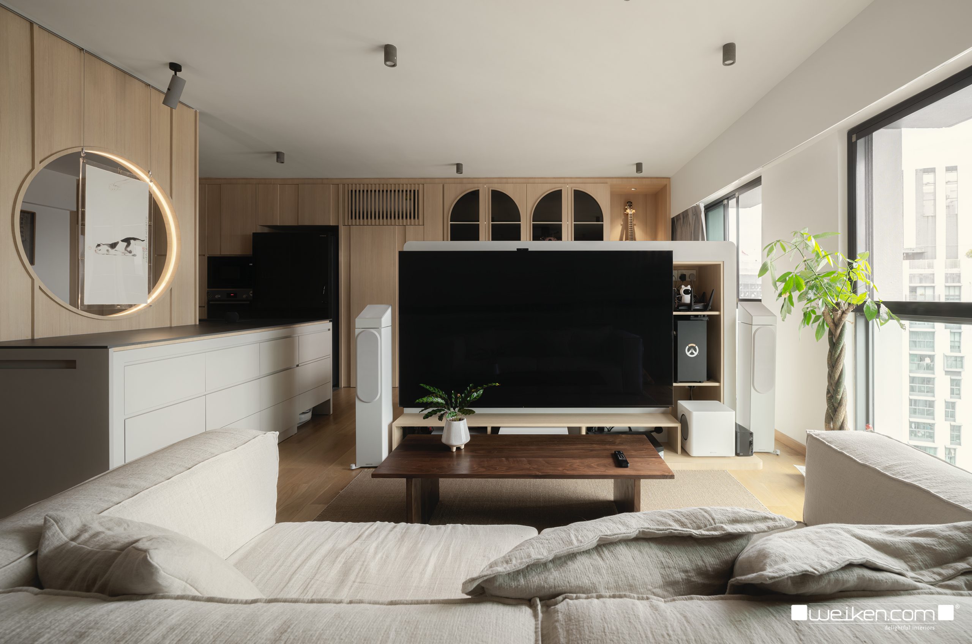
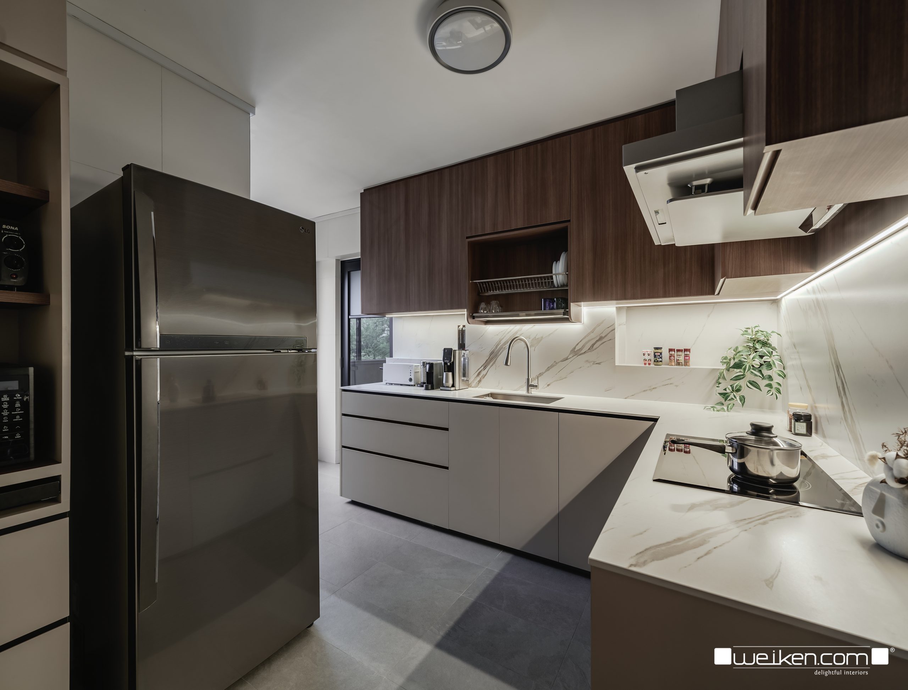
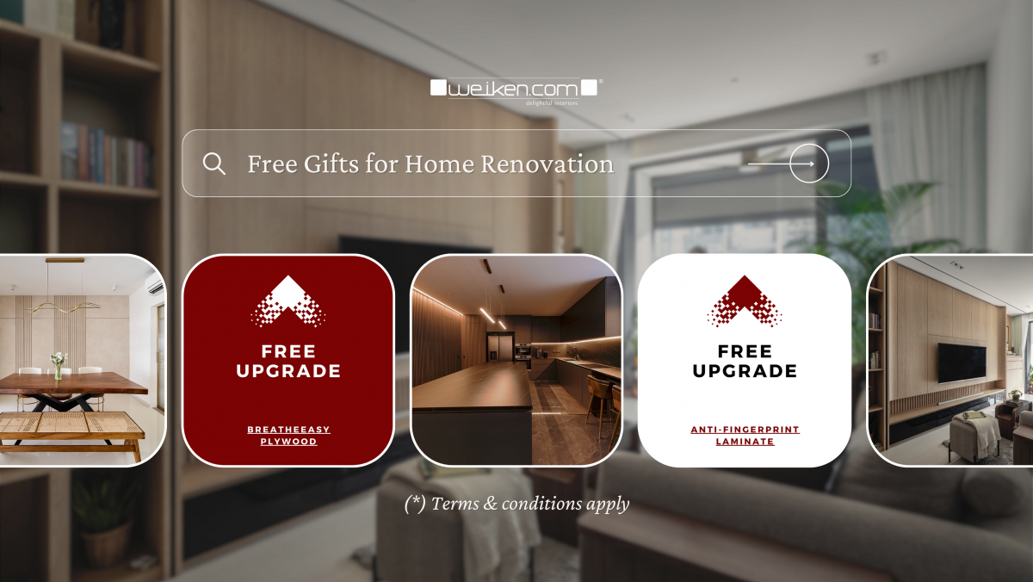
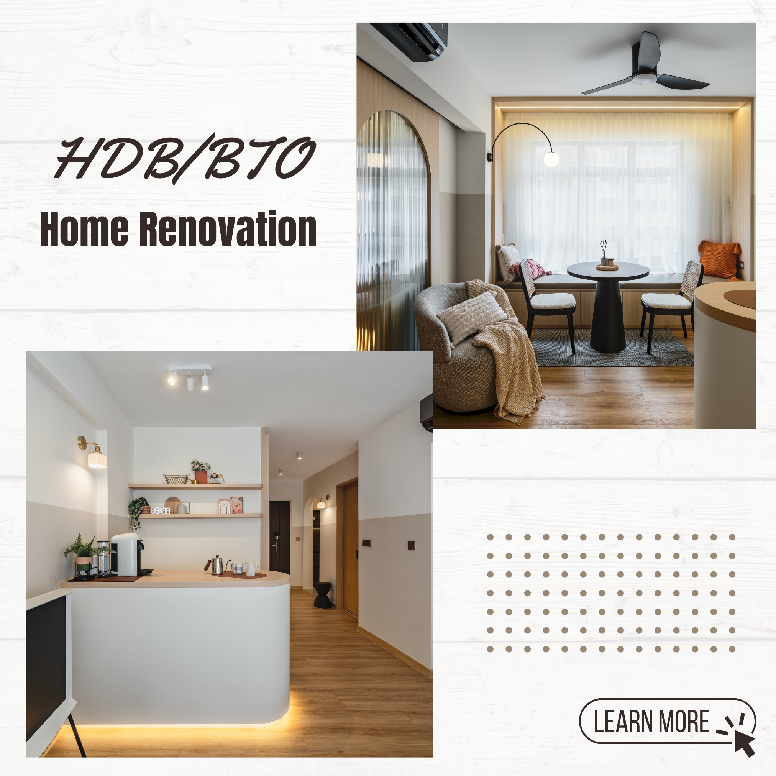
Leave a Reply