QUICK NAVIGATION
INTRODUCTION
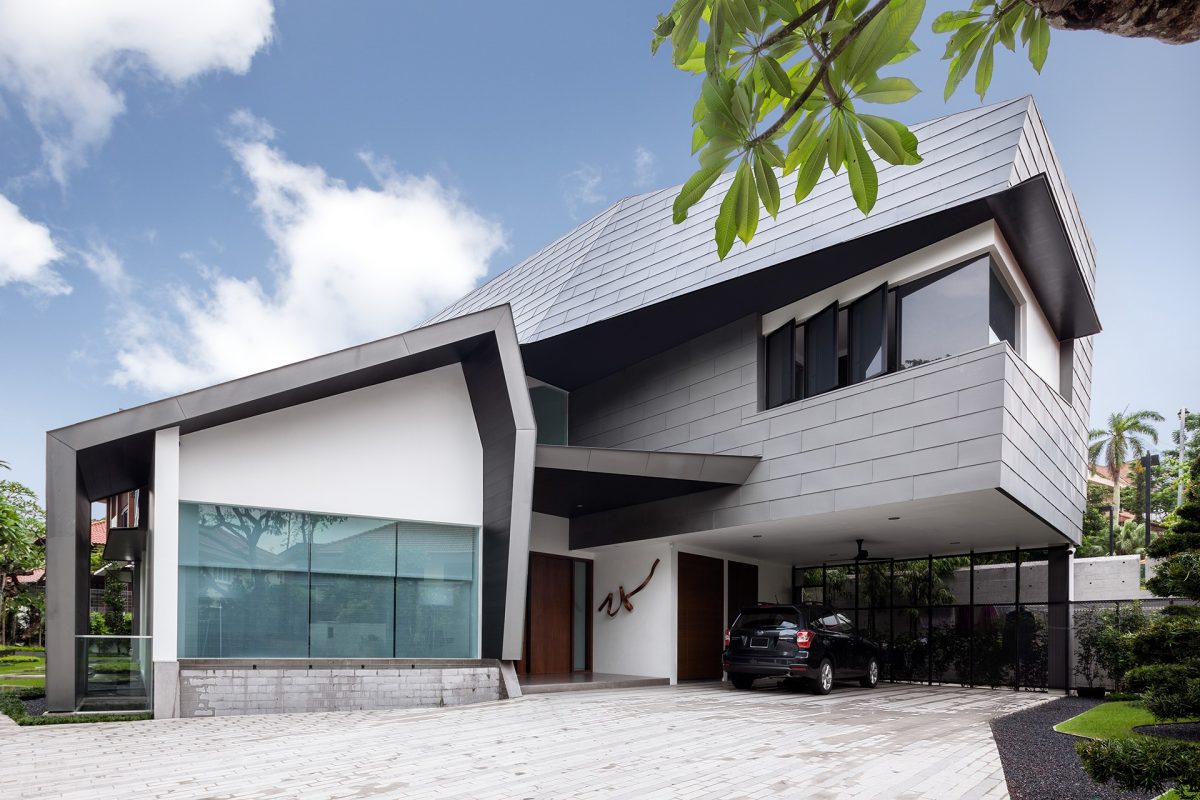
A lot of people don’t really think much about the design of their car porches. But a car porch is more than just a space to park your car. In fact, it is also the very first thing that your guests will notice once they enter your home. A good car porch design should be well integrated with the overall architectural style of your house.
It is the Architect or Designer’s task to design a car porch that would perfectly complement the house and, at the same time, serve its function in the most convenient way possible. If you are still in the process of building your dream home or you’re planning to renovate your car porch or maybe you’re building a new one, then you might find this blog helpful.
Below, we have outlined eight creative and practical car porch design ideas that you may incorporate in your landed house.
Minimalist Car Porch
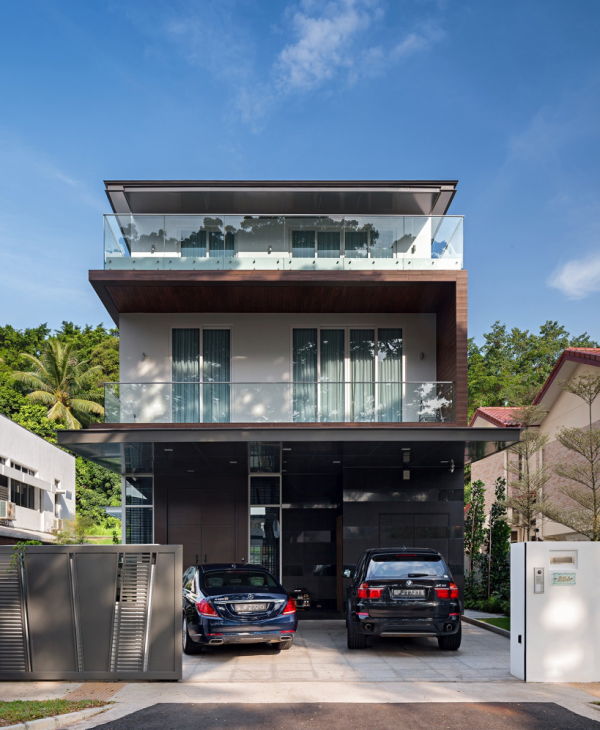
A minimalist car porch design is pretty straightforward. Its elements and features, such as color, material, and style are completely similar to the house – more like a continuation of the house. A minimalist car porch is perfect if you need a bigger car porch for 2-3 cars simply because the minimalist approach can make any space look more spacious, brighter, and uncluttered. On top of that, you don’t need to buy more materials for your car porch since it basically will have the same material and color as your house. There are many ways to go for the minimalist style and many designs for you to choose from. The possibilities are endless so feel free to discover various minimalistic designs for your car porch.
Contemporary Car Porch Design
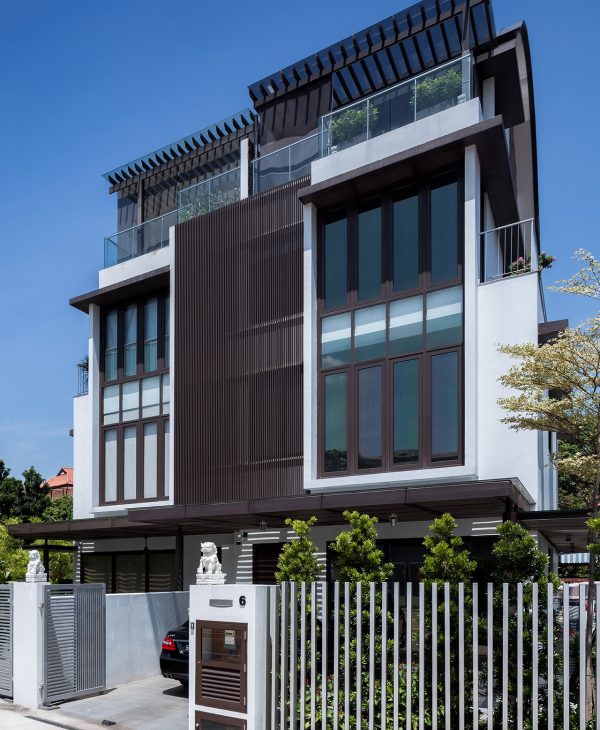
A modern car porch is characterized by clean geometric lines. If your house is of modern or contemporary design, your car porch should be too. Take note that a car porch is not the same as a garage. Unlike a garage, it is open and can be accessed by a vehicle conveniently. Contemporary car porches are popular in most landed homes because a lot of houses here in Singapore are in contemporary styles. What is great about contemporary car porch design is that it can be easily modified and expanded whenever the homeowner wishes to do so. It is a very versatile and flexible design so any owner won’t have a problem with the design whenever they want to switch or transform the look or style of their landed property.
The Wood Textured Car Porch
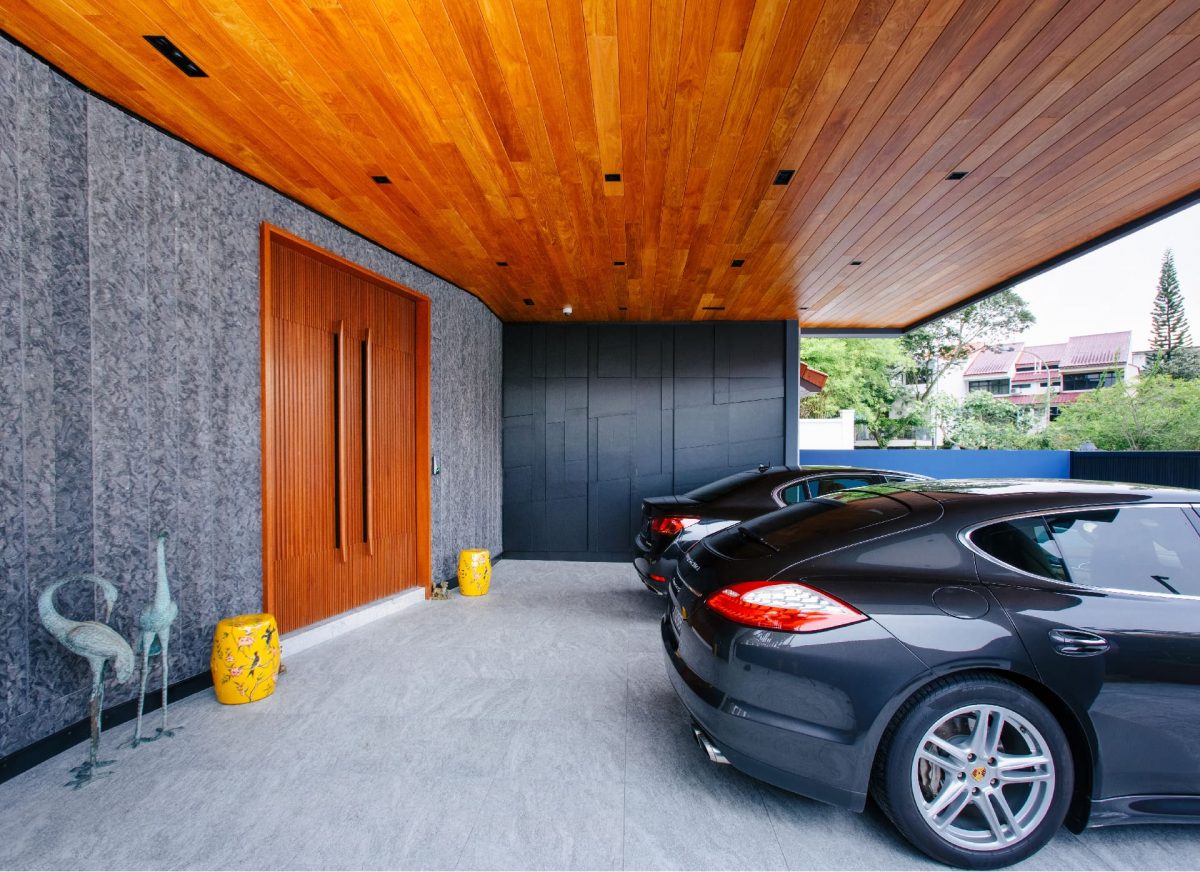
Wood is perhaps the most popular material that is used to add a character or texture to both the interior and exterior faces of a house. Wood can work for almost any type of design style including Minimalist, Contemporary, Scandinavian, or Traditional. If you want to create texture with the façade of your house, then adding the element of wood on your car porch would be ideal. You can make your car porch columns in wood or place a wooden feature on the roof for added color and substance to the visual appearance of your home.
The Detached Car Porch
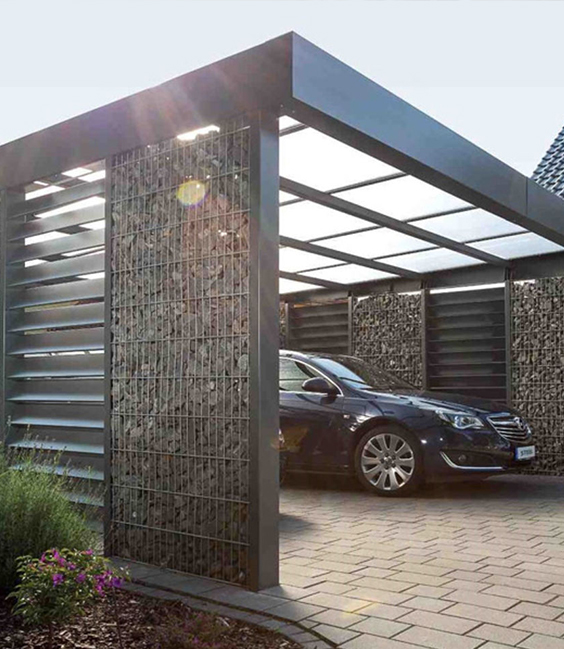
Typical car porches are attached on the side or front of the house. But there are also car porches that are completely detached from the main building. This type of car porch design stands on 4 columns, is open on all sides, and usually has polycarbonate roofing sheets. This carport is ideal for homes within a large property with a lot of open space for a vehicle to drive through.
Tiled Car Porch
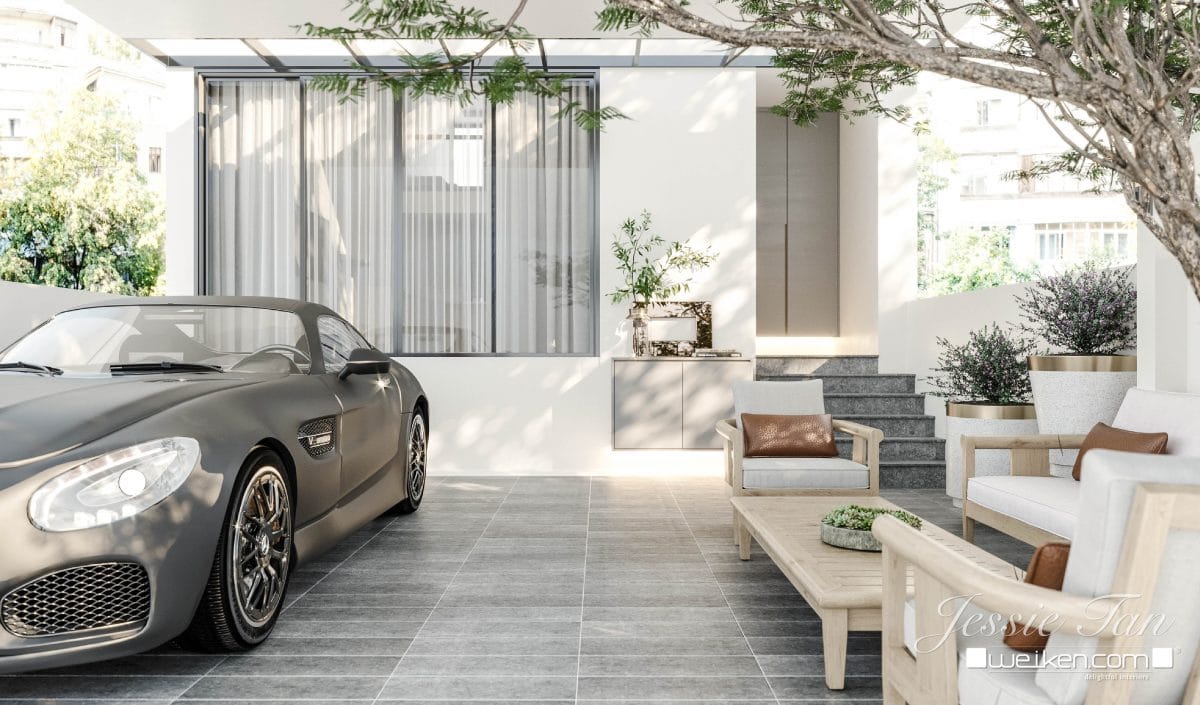
Car porch design also requires careful planning and this means that every element from the column, to the paint, up to the roof, and down to the flooring, matters a whole lot. The tiles must be able to take a lot of wear and tear since they will be subjected to diverse weights of the vehicles and weather conditions. They should also be non-slip and water-resistant. Finally, in addition to the tile’s characteristics, you must examine the tile’s look and colors. You may complement the tile pattern to your home or mix and match the designs to create a striking contrast.
Cantilevered Roof Car Porch Design
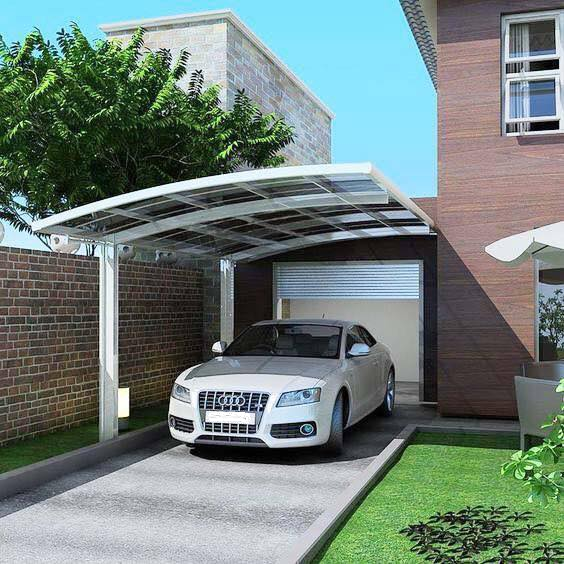
Without the need for supporting columns or bracing, cantilevers provide a clean area beneath the beam. This makes a car porch more spacious and accessible to more than just one vehicle. A car porch with a cantilevered roof is popular in contemporary and industrial-styled landed homes. A larger cantilever is a costly feature since it necessitates extensive engineering and accurate load calculations, but the impact is simply spectacular. If you want to incorporate a statement architectural feature that can wow your guest the moment they stepped into your driveway, then a cantilevered car porch roof is the best thing to have.
Stone Tiled Car Porch
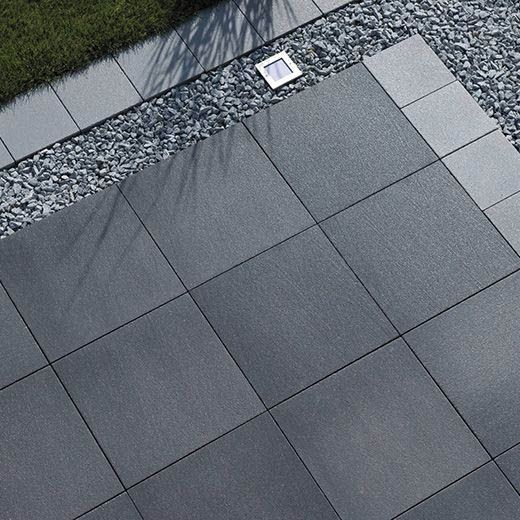
Want to have a touch of that classic traditional aesthetic into your driveway? Then why not opt for a stone-tailed car porch? Stones are considered a good material for both the driveway and the car porch because of their texture which is rough and non-slippery. On top of that, stones are pleasantly attractive and have the ability to make the entrance to your house feel and look grander. Natural stone is also cooler which makes your carport a bit cooler during the summer season.
Plain Concrete Car Porch Flooring
The minimal thickness necessary to withstand breaking under the weight of a conventional vehicle is 3.5 inches. If you’re going to put heavy machinery on it, make it 6″ or higher and reinforce it with reinforcing mesh/rebar. For many years, plain concrete slabs have been used as the flooring material in basements, garages, patios, and utility spaces. Concrete floors are easy to maintain due to the same features that make them so resilient. Dirt, stains, and severe impacts are all repelled by properly treated concrete floors. It’s a perfect choice if you’re looking to build a car porch with very minimal cost but aesthetically pleasing as well.
And there you have it! These are our design suggestions for car porch designs! Please share your opinions by dropping a comment or email below, and if you require any home planning assistance, don’t hesitate to send us a message! We’d love to hear about your next home design project!
2 responses to “Creative & Practical Car Porch Design for Landed Homes”
Leave a Reply Cancel reply
Related Posts
-
QUICK NAVIGATION About HDB Kitchen Design Popular Themes for HDB Kitchen Design Explore Popular Interior Styles Key Points To Consider When Transforming Your HDB Kitchen Tailoring HDB Kitchen Design to Different Flat Types Conclusion About HDB Kitchen Design Designing or renovating the kitchen of your HDB flat or BTO unit is quite an overwhelming task. […]
-
QUICK NAVIGATION Introduction About Shelves For A Wall Popular Types of Shelves for a Wall in Singapore Attractive Designs of Shelving on Walls Viable Functionality of a Wall Shelf in Singapore Material Utilization for Making Wall Shelves Singapore Conclusion Introduction About Shelves For A Wall Along with storage options like drawers, wardrobes, cupboards, etc., shelving […]
-
QUICK NAVIGATION Introduction What Is A Flush Mount Sink? Flush Mount vs Undermount Sink Characteristics of A Flush Mount Sink in Singapore Pros and Cons of A Flush Mount Sink Hachi Flush Mount Sink Interior Themes that Well Match with a Flush Mount Sink Conclusion Introduction A Flush Mount Sink is a type of sink […]
-
QUICK NAVIGATION Introduction What Is Space Planning? Popular Landed Home Types To Do Room Planning Plan Of A 3-Bedroom House Plan Of A 4-Bedroom House Layout Of A Living Room Conclusion Introduction Image source: emmersonandfifteenth.com Before moving to another home or purchasing a property, the floor plan of the area is one of the fundamental […]
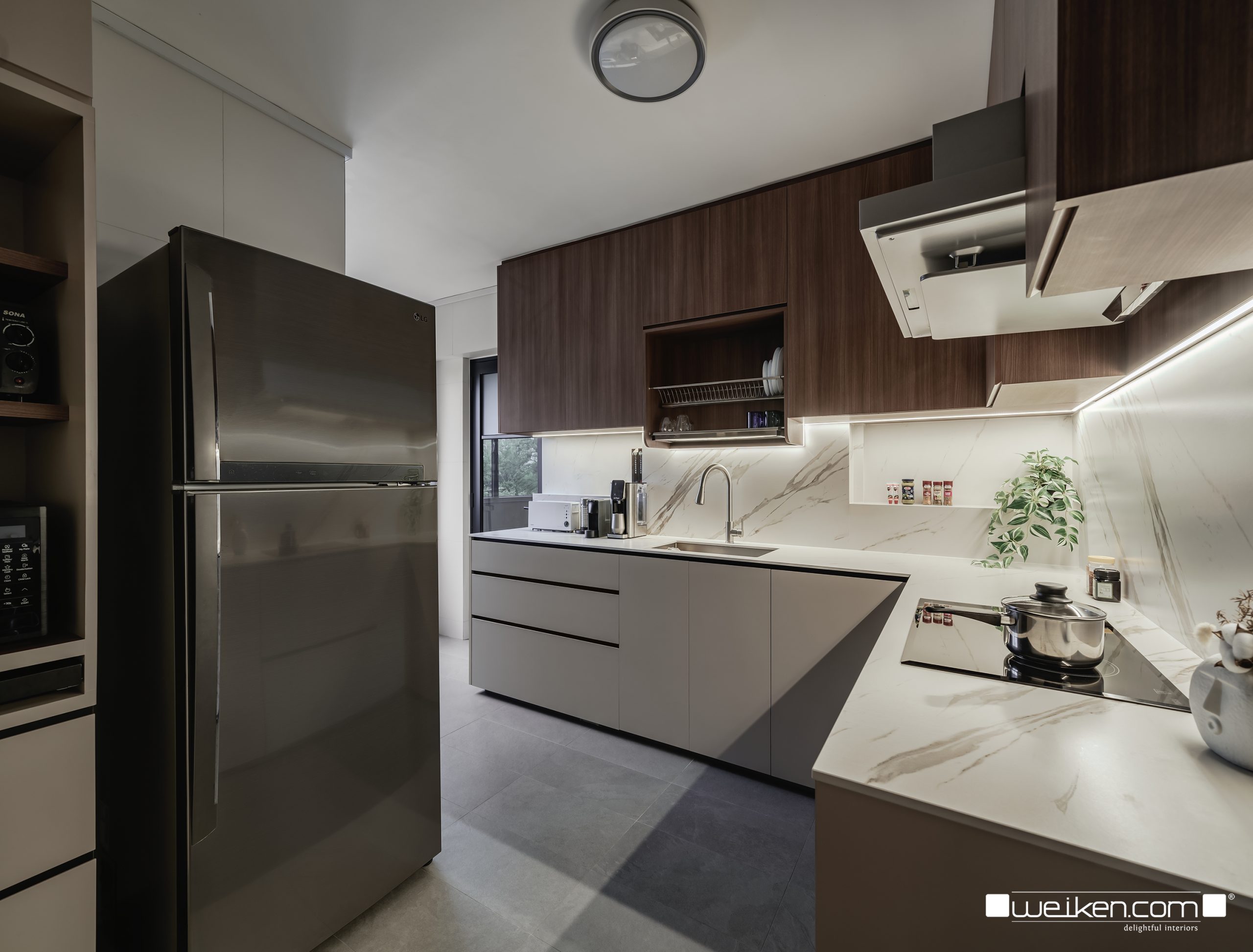

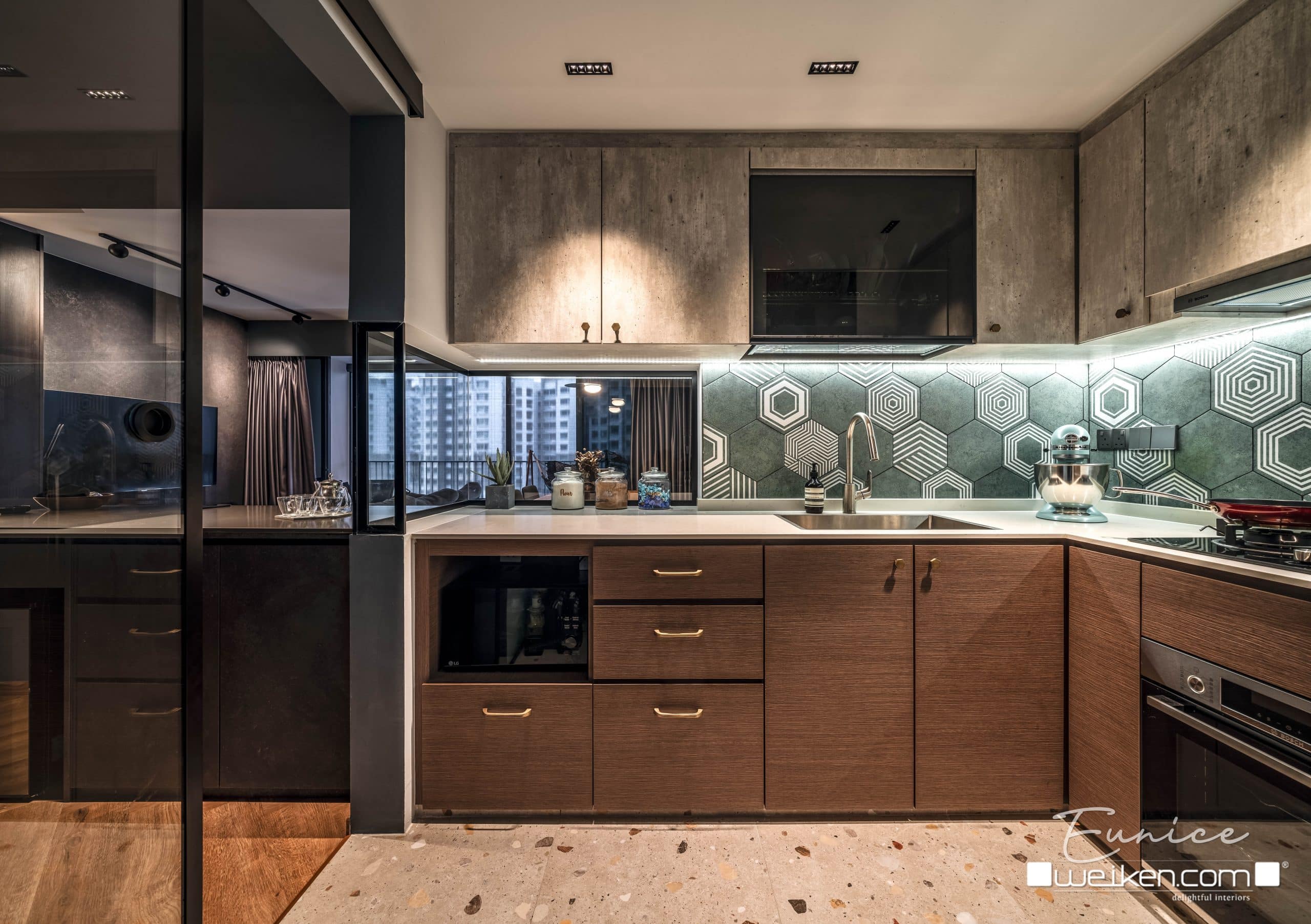

Need to either repair or renovate the roof/porch. Could you send someone either this Saturday, 23rd Sept after lunch at 1 pm. Its in Sembawang.
Good morning, may I ask for your Whatsapp & Email, so we can contact back for further support please?