QUICK NAVIGATION
INTRODUCTION
The roof is more than just a structure that gives us shade and protection over our heads. It is also the crowning glory of our house that defines its visual appearance. Roof design for house vary in design and size depending on the building’s footprint and its architectural style.
Contemporary homes for example, often have unique unconventional roof designs or simple flat roofs. Whereas, the gable roof is likely seen on European, colonial, and ranch houses. If you are thinking of building a traditional European-styled house, you might consider having a gable or hip roof design.
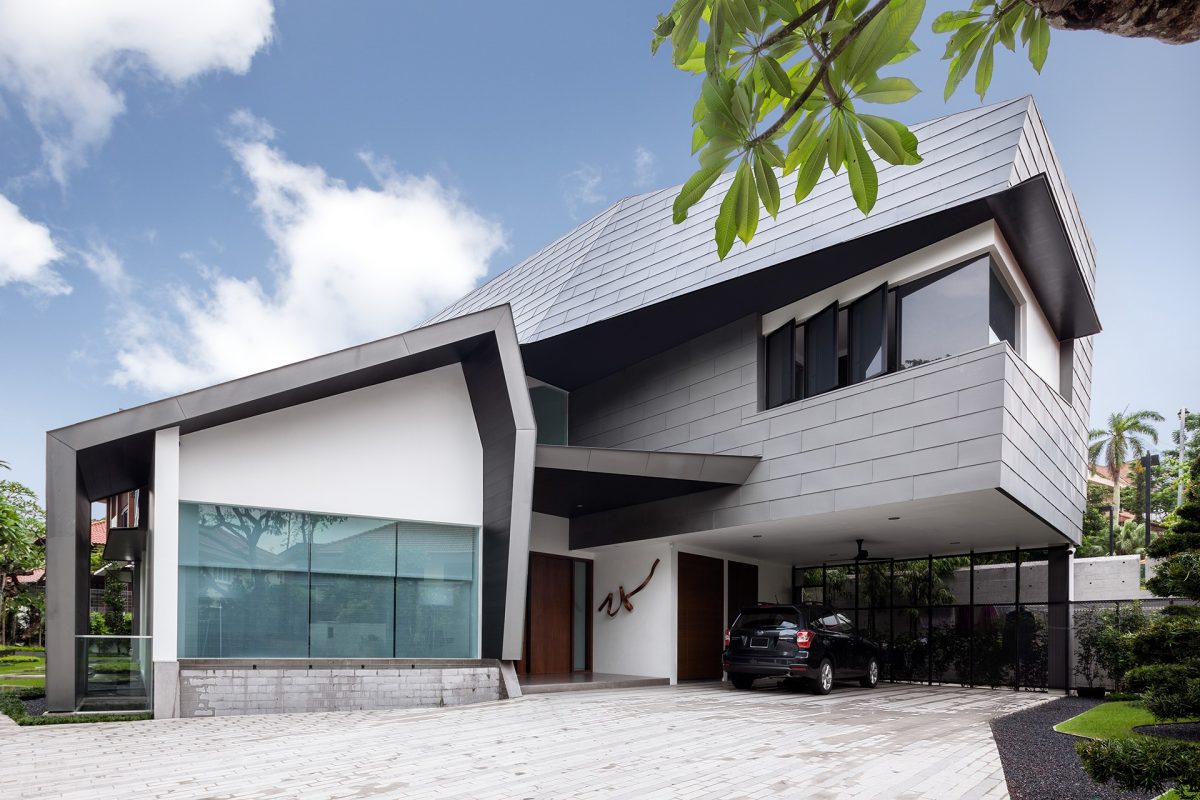
However, if you want to get creative with your roof design for house, configure your roof structure and have your architect sketch out different roof concepts.
No matter what your roof design looks like, keep in mind that the roof is your home’s protection. Proper roofing is important to keep your house protected against harsh weather. It should also be structurally stable and sound equipped with the right roofing system.
Here in this blog, we’ve unearthed some of the most popular roof designs for house to get you inspired.
1. Modern Front Gable
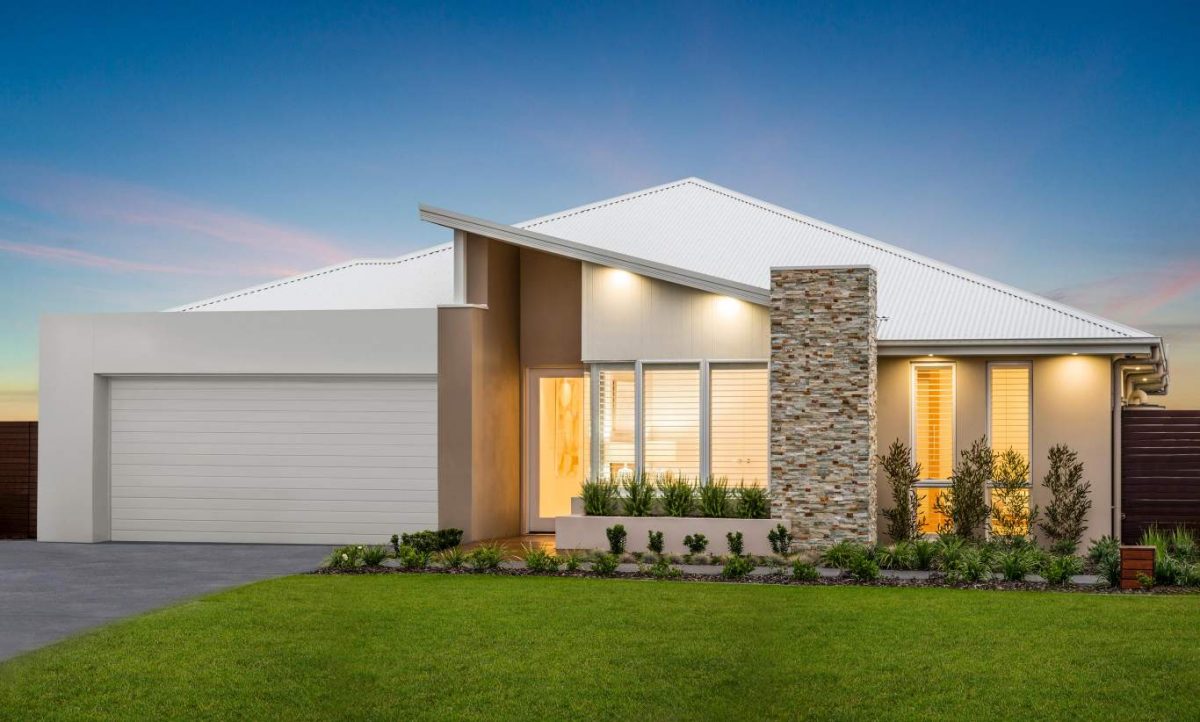
A gable roof is comprised of two sloping roofs that come together at a ridge which creates a triangular shape situated on top of a house. Gable roofs are common among European and colonial homes. Front gables are often added as an exterior embellishment to highlight the entrance and front elevation features of a house. These are referred to as false-front gables.
Gable roofs are getting widely popular amongst contemporary houses as well. Modern cabins and minimalistic cube houses use gable roofs to create a clean and sleek continuity of shape from the squared body of a house up to its triangular roof. It gives off a simple, yet highly contemporized appearance.
2. Hip And Valley Traditional Roof
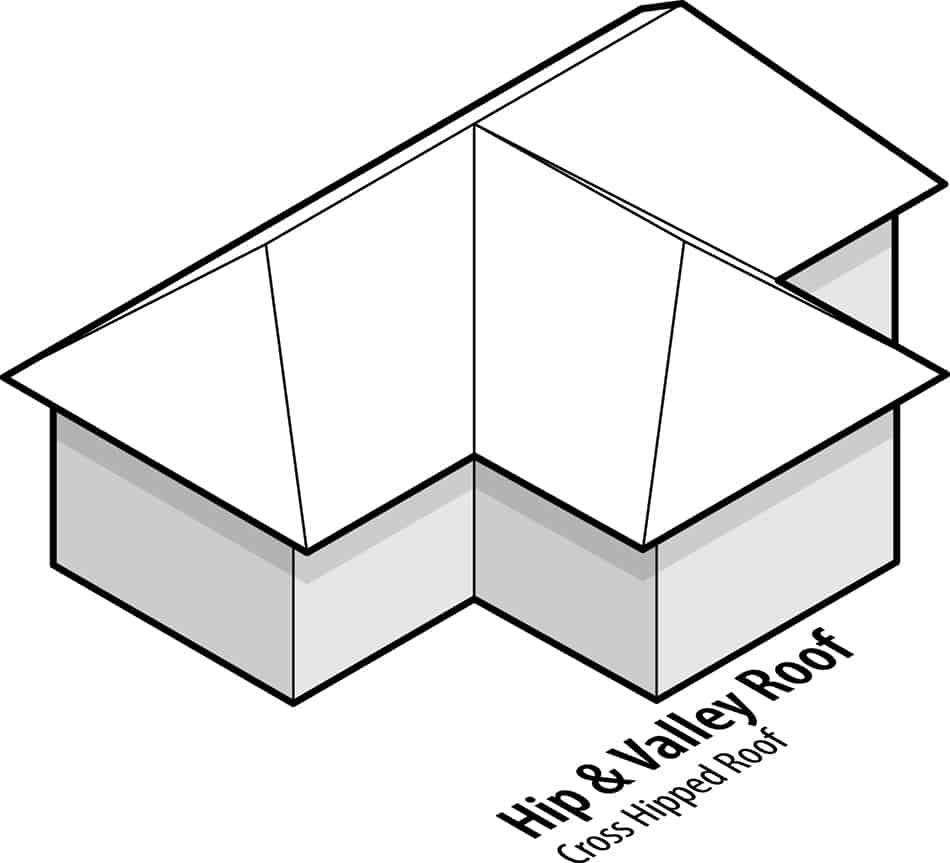
A hip and valley roof has a total of four sloping sides joined at a common ridge. This type of roof design for houses is typically seen on ranch-style homes. The hip and valley roofs are usually structured to follow the layout or footprint of a house. Some houses that have a “T” form layout or “L” form layout uses the hip and valley roof design.
This kind of roof structure is considered appropriate among houses that have a complicated layout since its structure is designed in a way that is easy to branch out from one sloping side and extend the roof from there.
3. Flat Roof
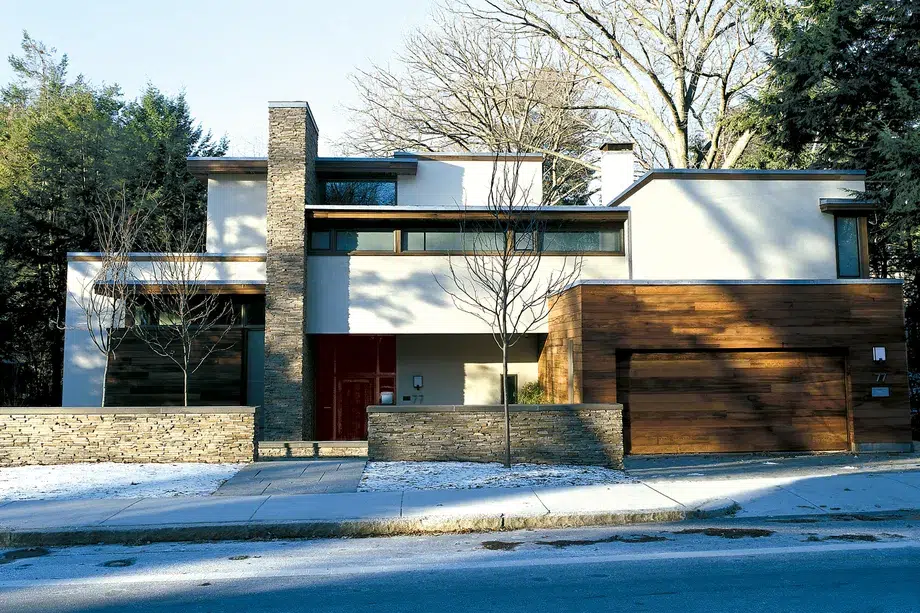
A lot of people opt for a flat roof design because of many reasons. First, flat roofs are easy to construct. They take up less space and are considered cost-effective since little roofing materials are needed to put up the roof. Flat roofs are popular in contemporary-styled homes. Simple, minimalistic, and very practical.
Flat roofs are not literally flat. It has a pitch of 1-10 degrees to allow water to flow off the roof down to the rainwater pipe to prevent roof damage. Usually, a flat roof is walled with a parapet to create the illusion of a perfect horizontal flatness.
4. Unconventional House with Roof Design
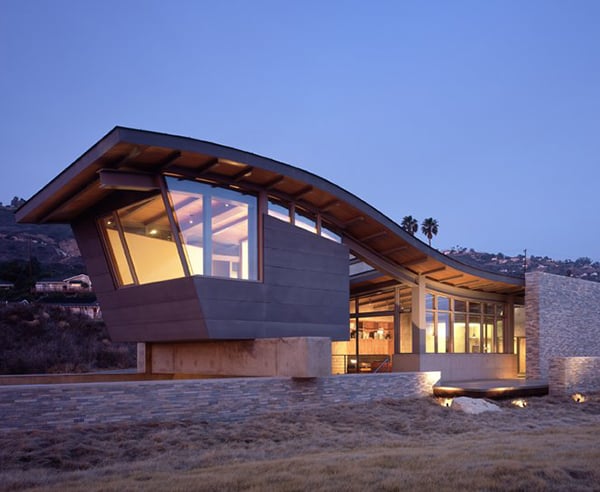
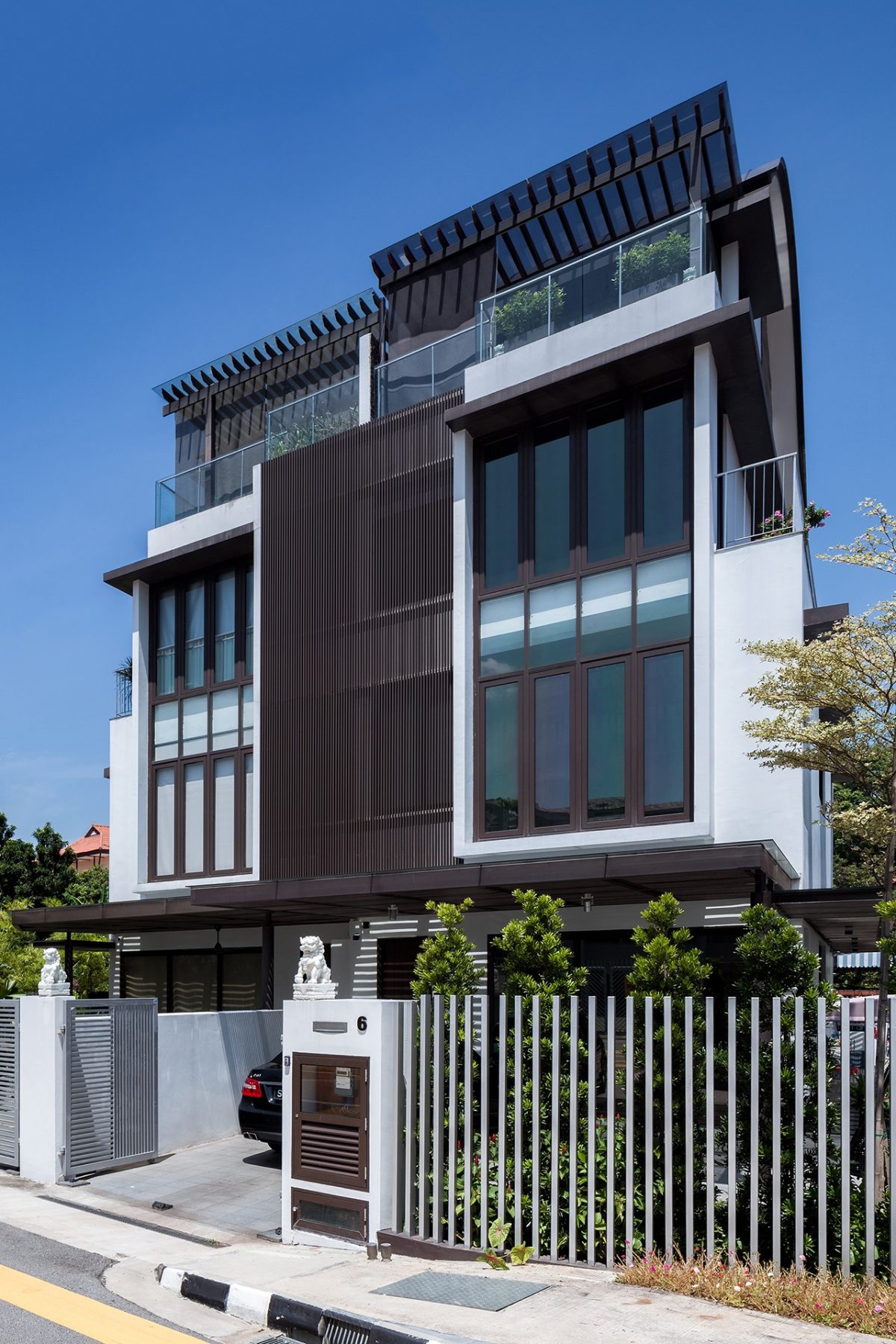
Unconventional roof house designs are for people who love to play with shapes and get creative with their houses. These are the roof types that don’t look like any other. It includes steeper roof slopes, wavy roofs, zigzag forms, and other peculiar-looking roofs that make houses stand out from the rest.
These types of roofs are often created by combining different roof forms. Because of their unusual form, unconventional roofs can be a bit complicated to construct. If you want a unique roof design like never seen before, tell your Architect to come up with concepts and make sure you have the assistance of professional engineers, and roofing contractors to ensure roof stability and safety.
5. Contemporary Shed

A shed roof consists of a single sloping roof and is also made of a single piece of roofing. This type of roof is very simple and straightforward to construct which is why it is the typical roofing used in small cabins, firewood racks, and other types of detached storage rooms.
Contemporary houses are also using the shed roofing style – often inclining it in steeper to add character to the exterior of the house. Shed roofs reduce low points and corners on the wall making the interior look more spacious. Simple roofs like these still require proper roofing features like gutter, and fascia boards.
6. Butterfly Roof
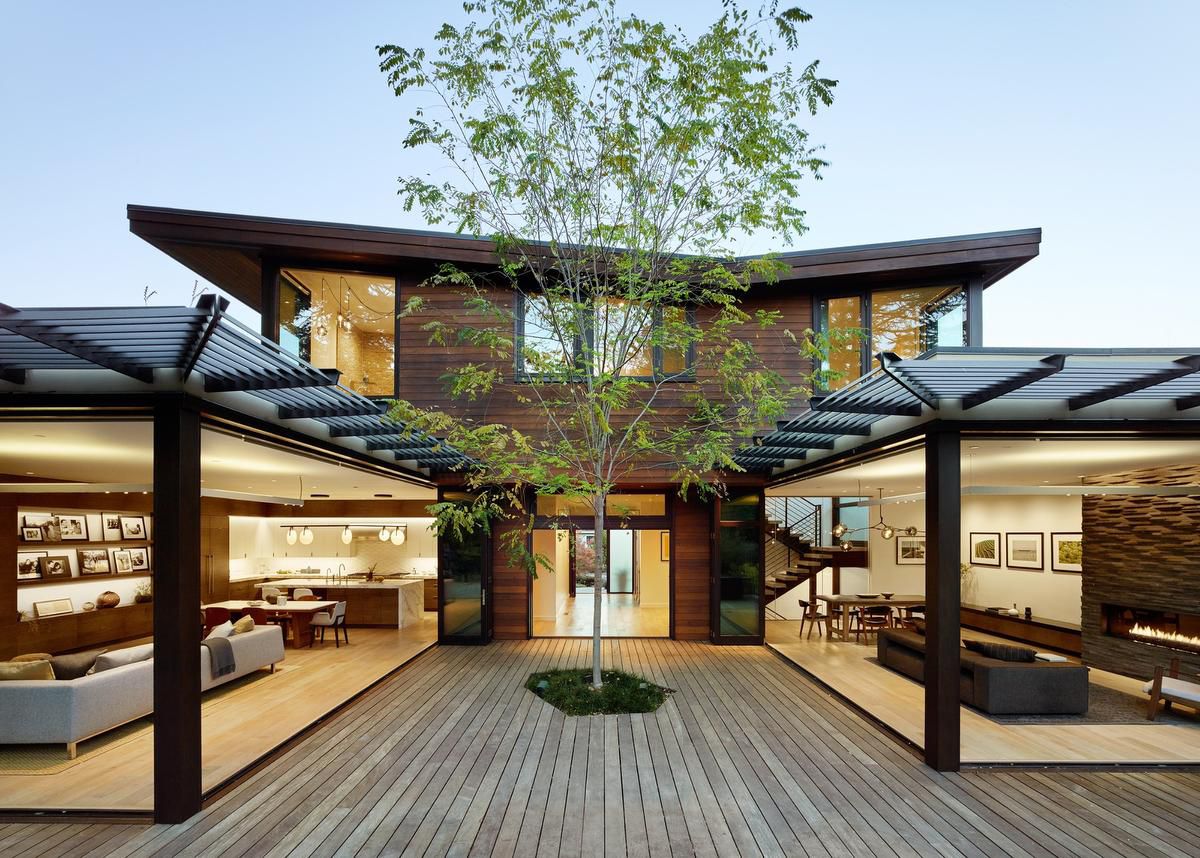
The butterfly roof is pretty much similar to the shed roof but it is comprised of two sloping sides inclined away from each other which creates a “V” form. It is called such because it kind of resembles a butterfly’s wings.
The rainwater runs off at the valley created in the middle where the lower portion of the roofs meets then continues down the scupper. The butterfly roof is common among modern and contemporary homes.
Like the shed, it eradicates the corners on walls thus making the interior appear more spacious. Houses with butterfly roofs often have high ceilings and huge window glazing to allow sunlight throughout the space.
7. Clerestory Roof
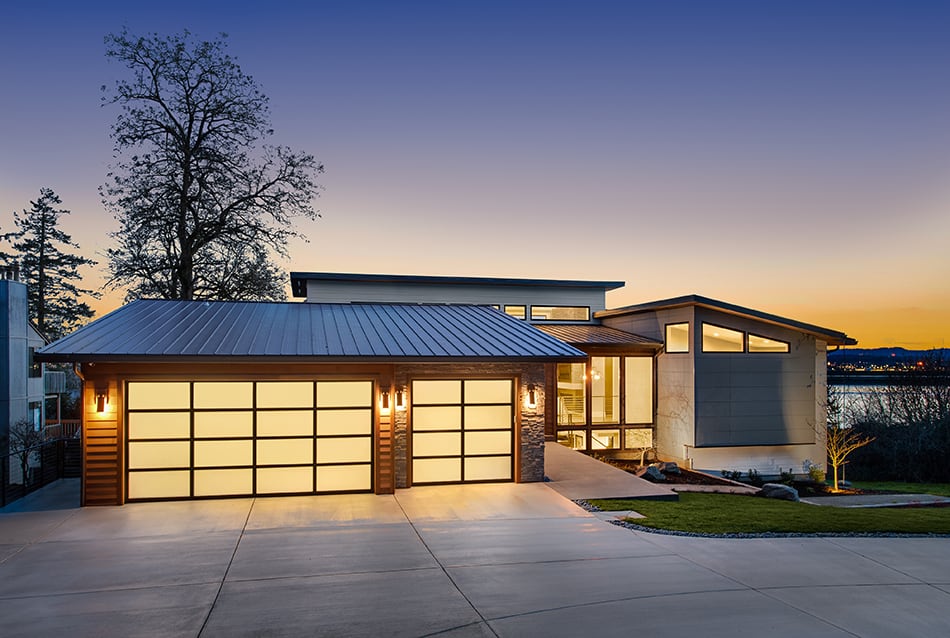
A clerestory roof is quite comparable to a shed roof. This type of roof design for a house has a vertical wall that sits between two sloping roofs. The wall has a row of glass windows – termed as “clerestory” where daylight can pass through illuminating the space inside.
If you want to have a clerestory in your house, this type of roof is your best option. The clerestory roof can either be symmetrical or asymmetrical depending on the building’s footprint. For most modern houses, an asymmetrical roof system is typically implemented to create contrast and make the house visually interesting when viewed from a certain standpoint.
The Bottom Line:
Those are just some roof designs for a house we think are interesting and can arguably make any house look attractive. However, you can’t just pick a roof you think you like to crown your home. take note that visual coherence and structural integrity is important to create a well-designed home.
If you’re planning to get started building your dream home, we highly advise you to talk to an Architect and make your visions come to life.
Related Posts
-
QUICK NAVIGATION About HDB Kitchen Design Popular Themes for HDB Kitchen Design Explore Popular Interior Styles Key Points To Consider When Transforming Your HDB Kitchen Tailoring HDB Kitchen Design to Different Flat Types Conclusion About HDB Kitchen Design Designing or renovating the kitchen of your HDB flat or BTO unit is quite an overwhelming task. […]
-
QUICK NAVIGATION Introduction About Shelves For A Wall Popular Types of Shelves for a Wall in Singapore Attractive Designs of Shelving on Walls Viable Functionality of a Wall Shelf in Singapore Material Utilization for Making Wall Shelves Singapore Conclusion Introduction About Shelves For A Wall Along with storage options like drawers, wardrobes, cupboards, etc., shelving […]
-
QUICK NAVIGATION Introduction What Is A Flush Mount Sink? Flush Mount vs Undermount Sink Characteristics of A Flush Mount Sink in Singapore Pros and Cons of A Flush Mount Sink Hachi Flush Mount Sink Interior Themes that Well Match with a Flush Mount Sink Conclusion Introduction A Flush Mount Sink is a type of sink […]
-
QUICK NAVIGATION Introduction What Is Space Planning? Popular Landed Home Types To Do Room Planning Plan Of A 3-Bedroom House Plan Of A 4-Bedroom House Layout Of A Living Room Conclusion Introduction Image source: emmersonandfifteenth.com Before moving to another home or purchasing a property, the floor plan of the area is one of the fundamental […]
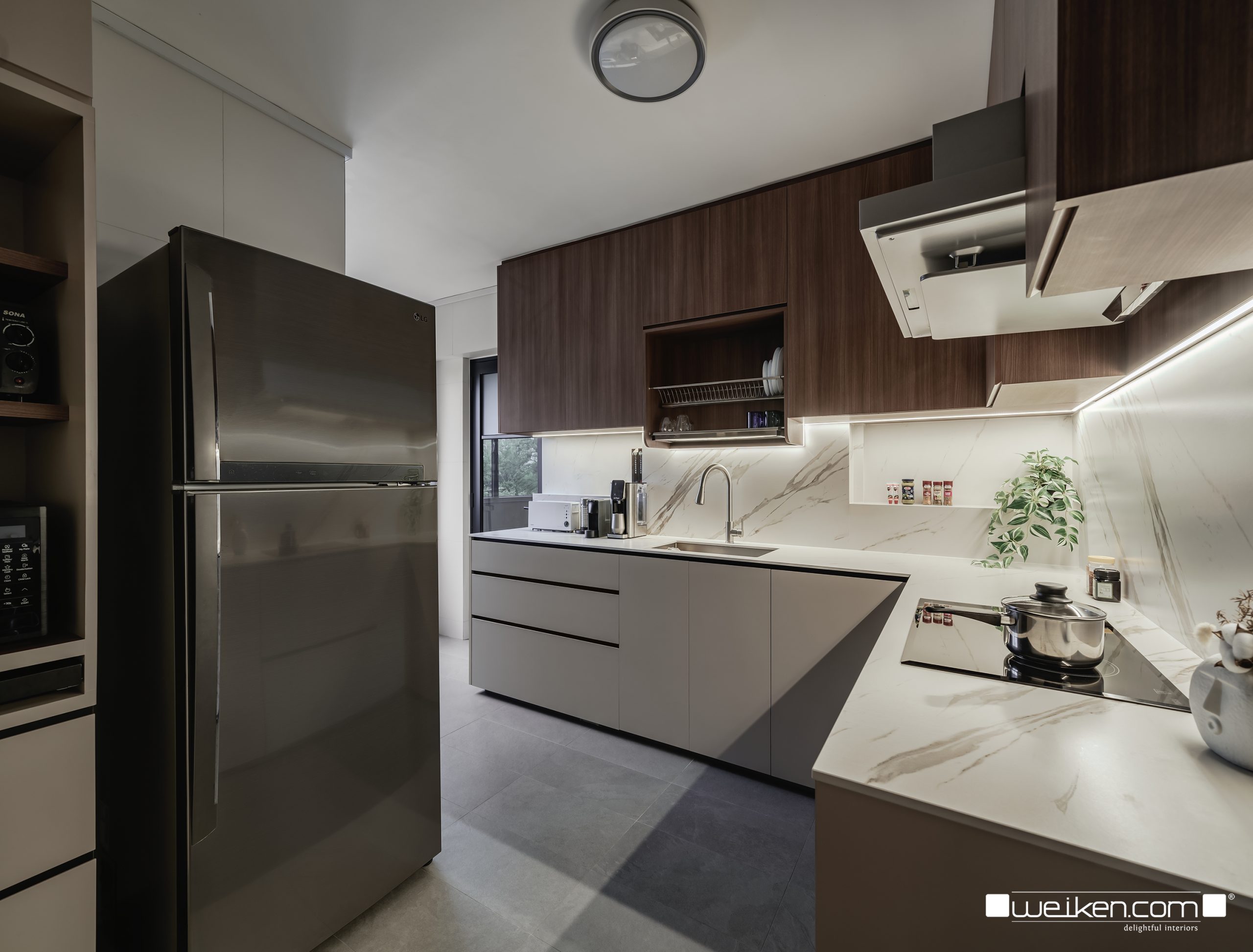

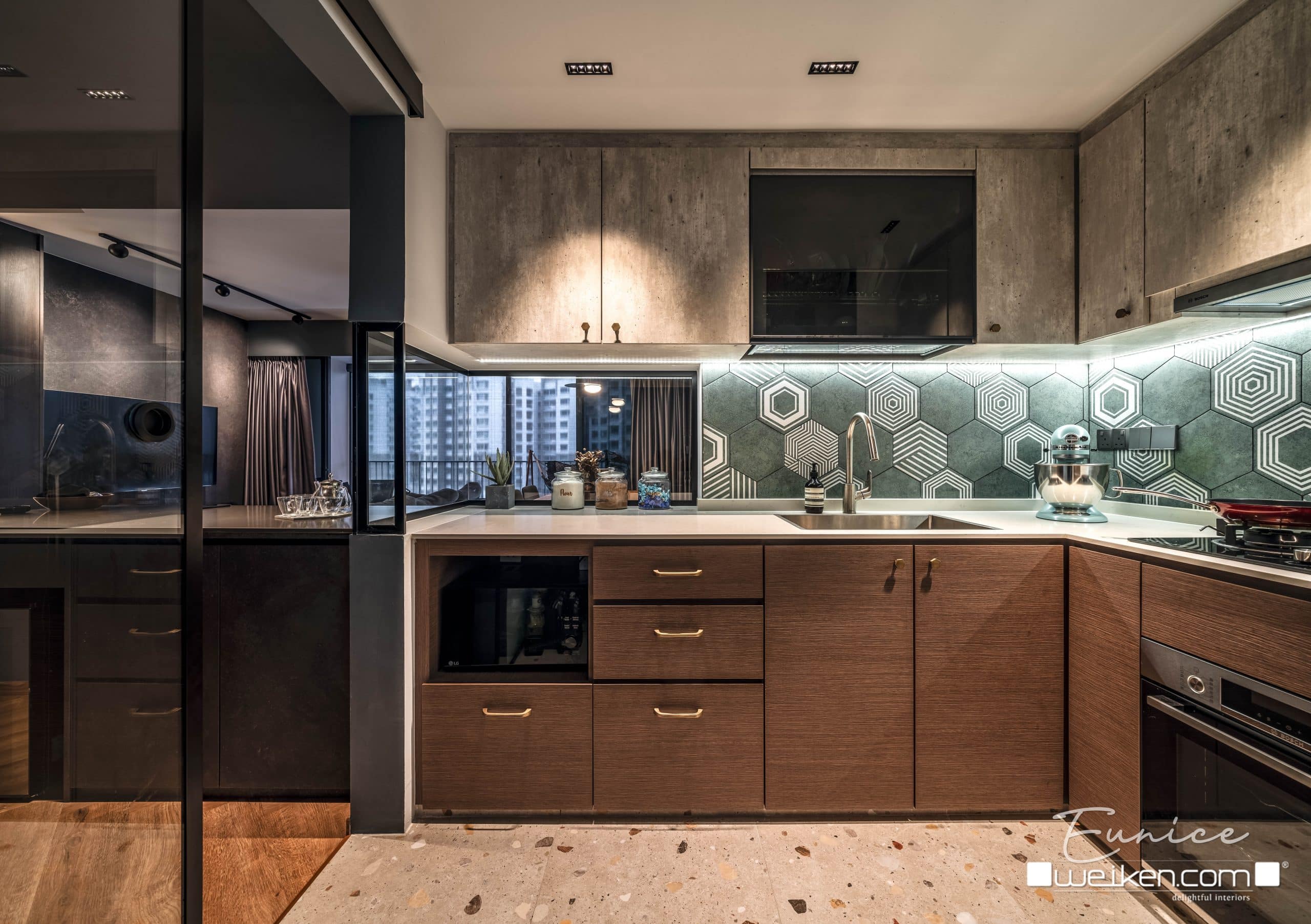
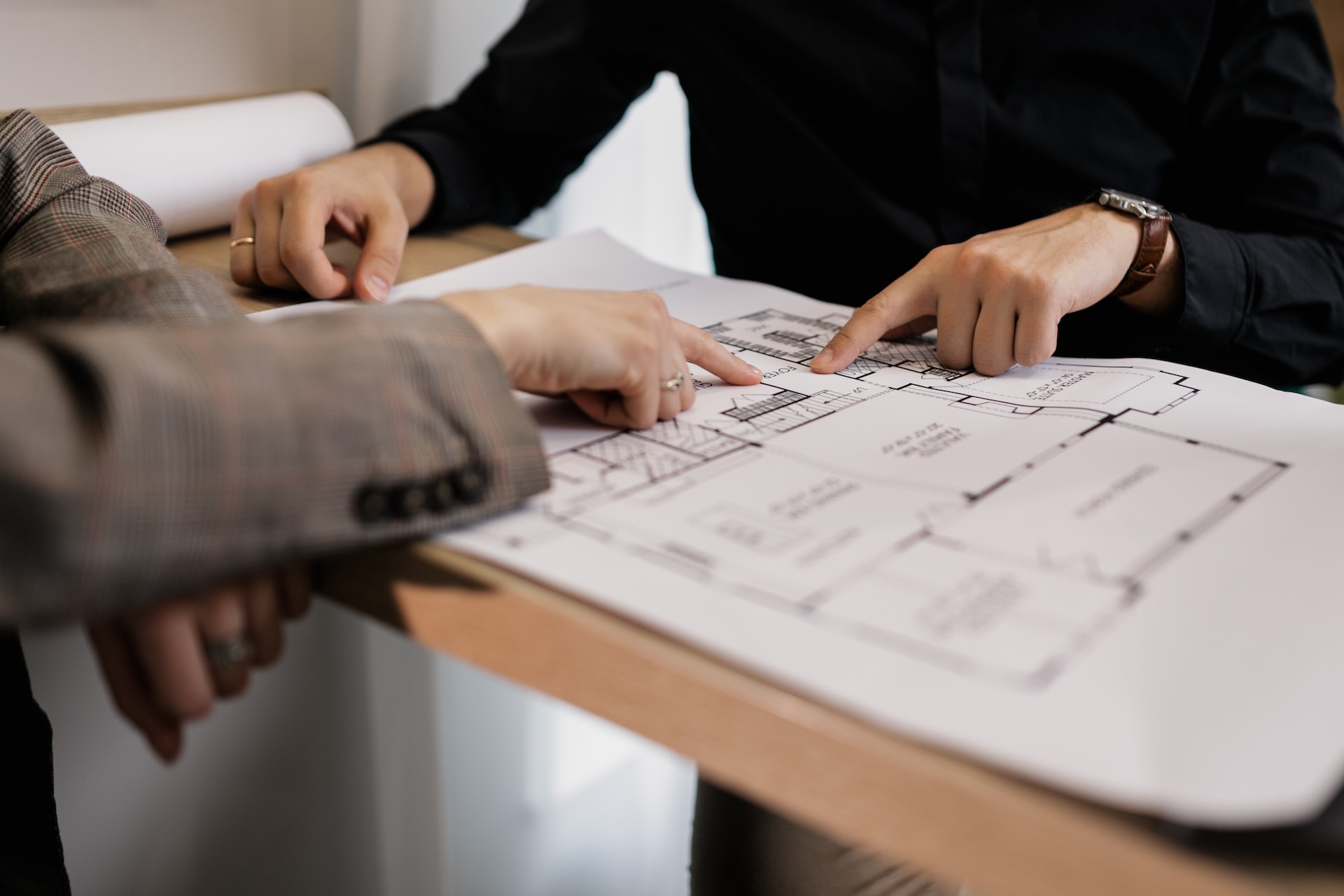
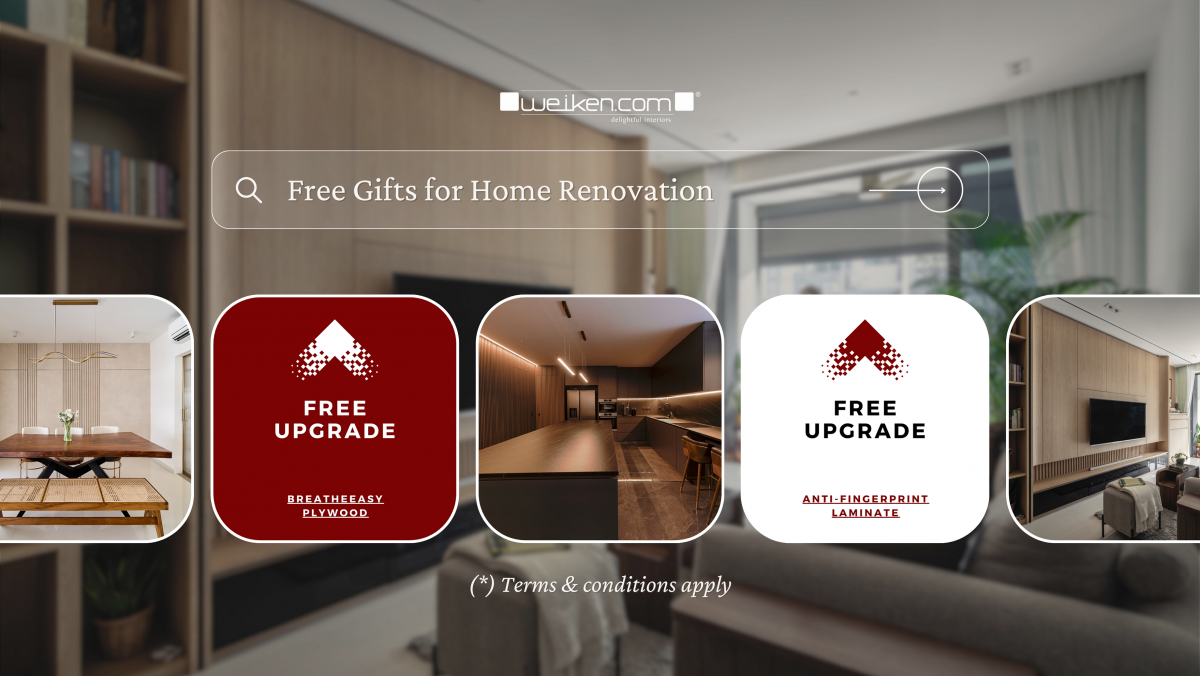
Leave a Reply