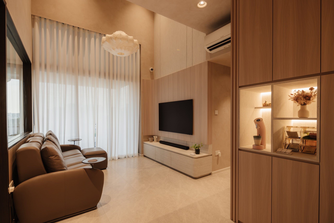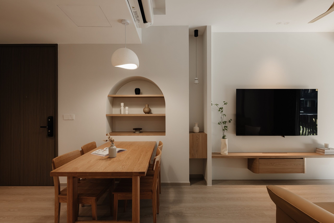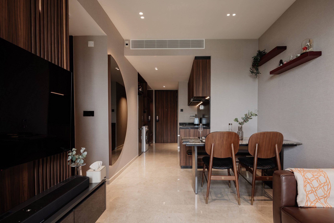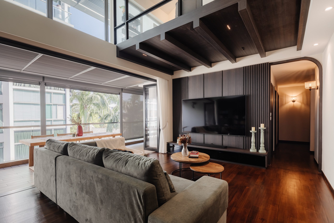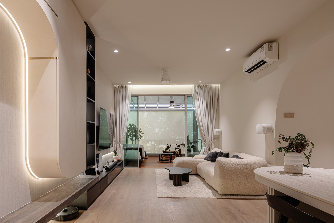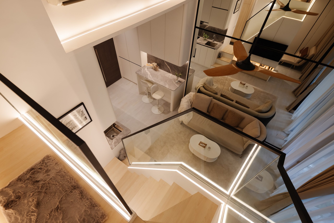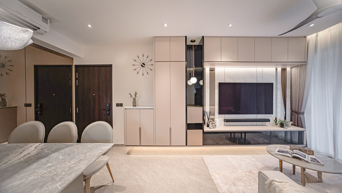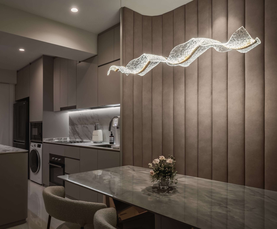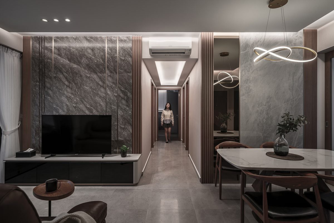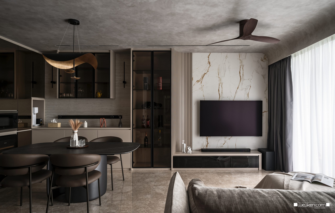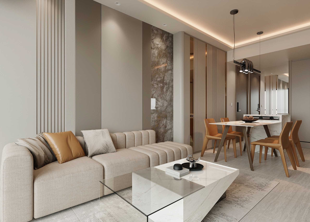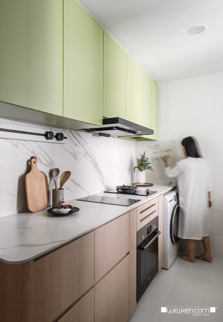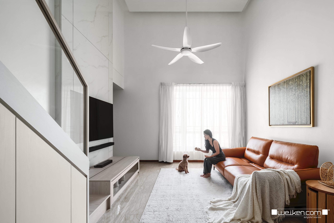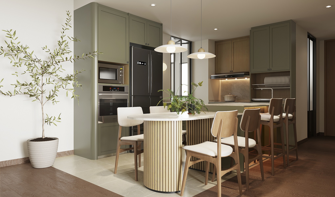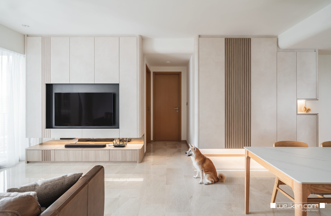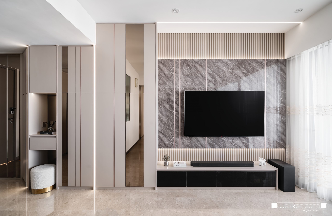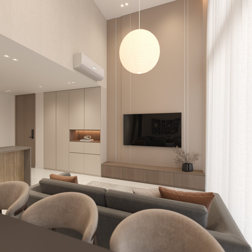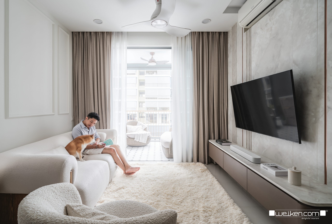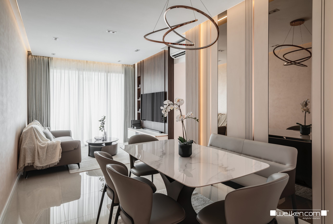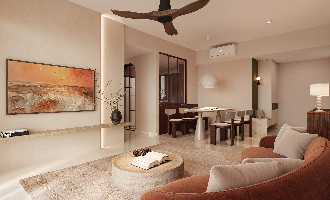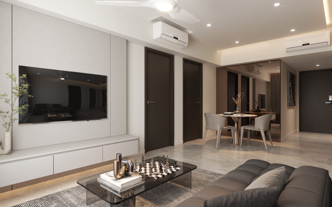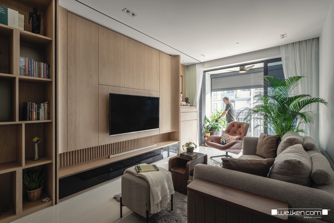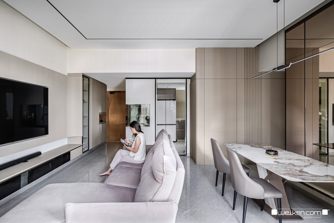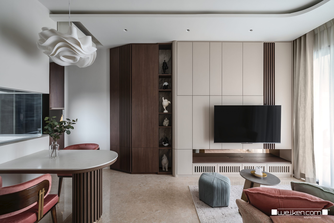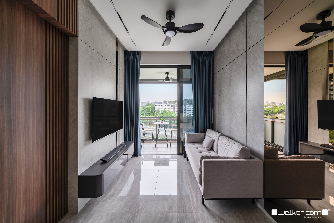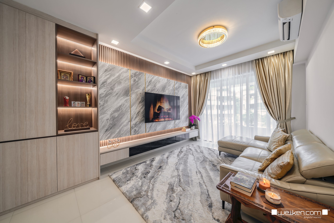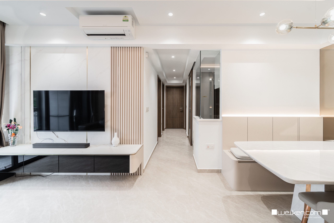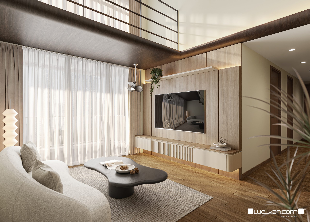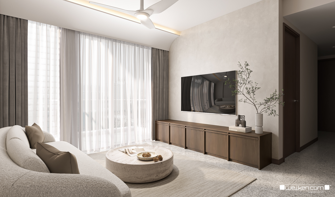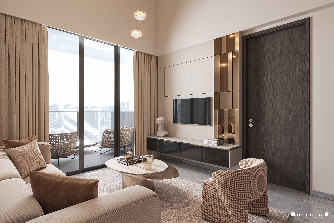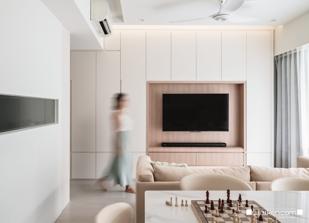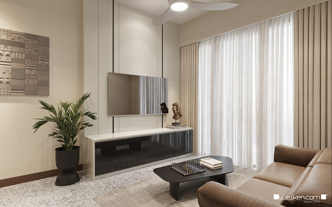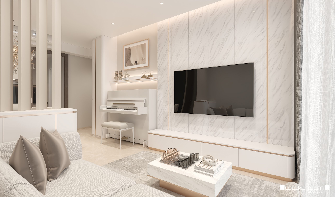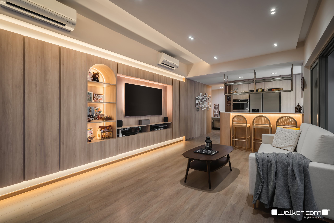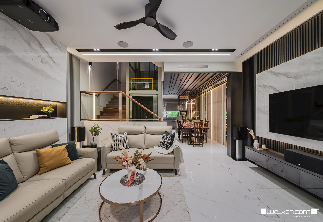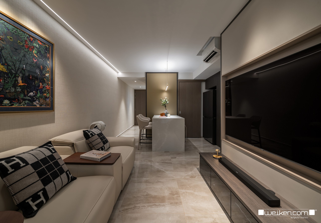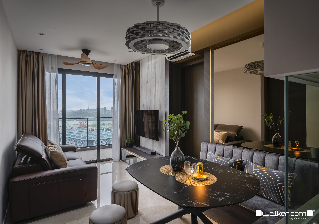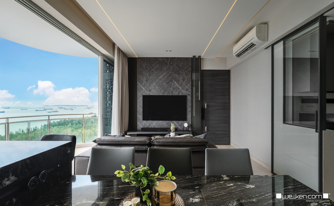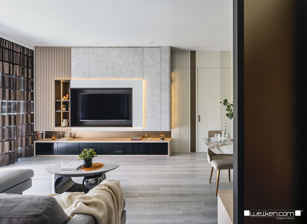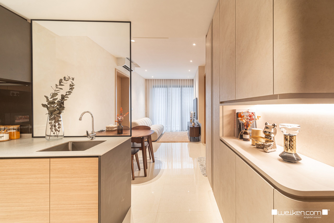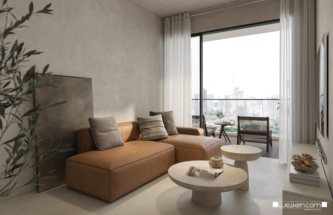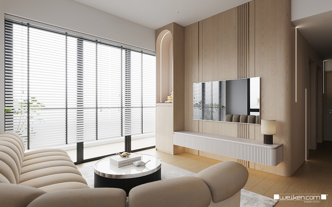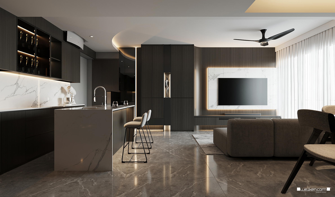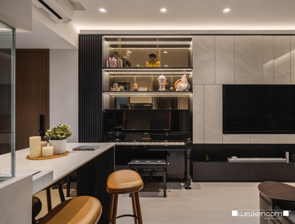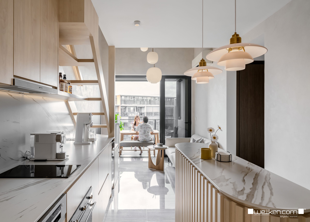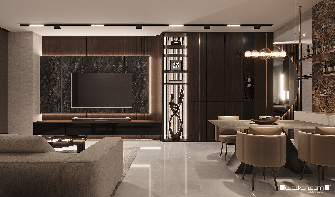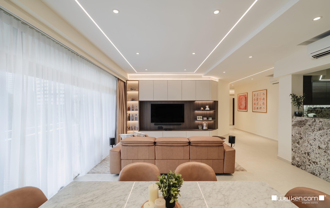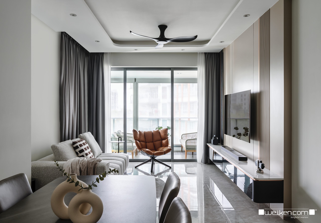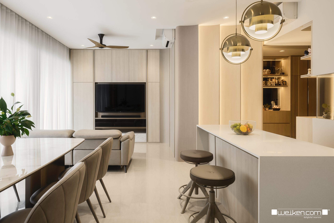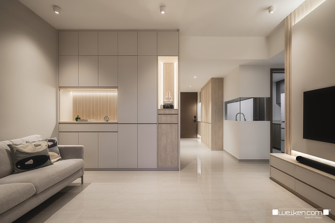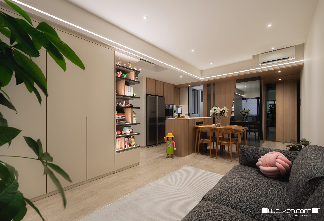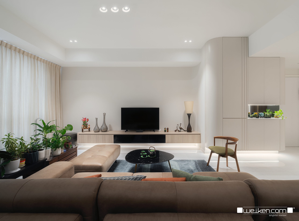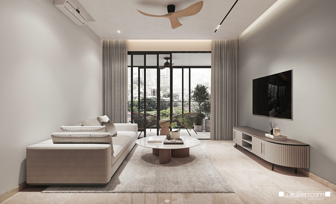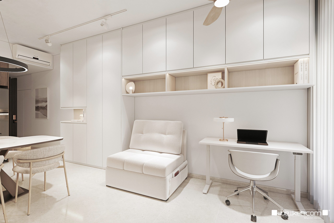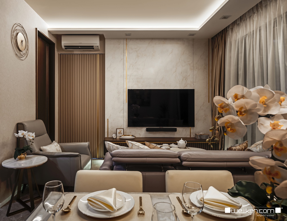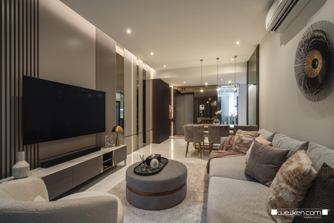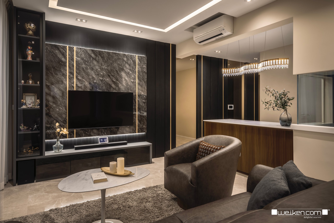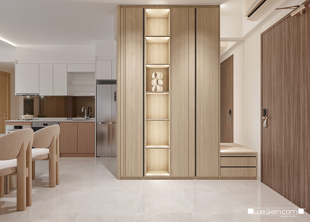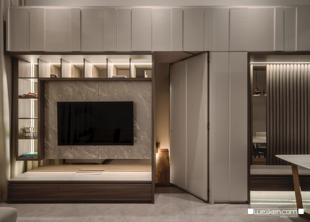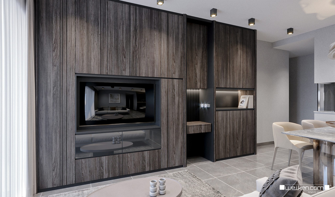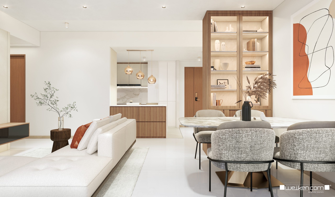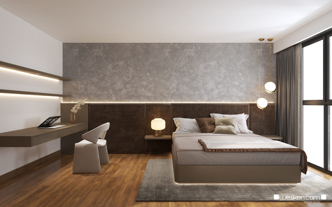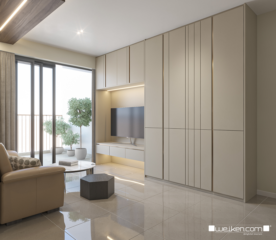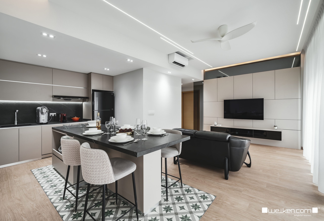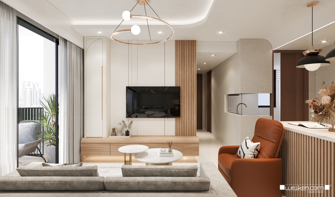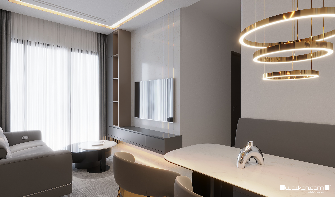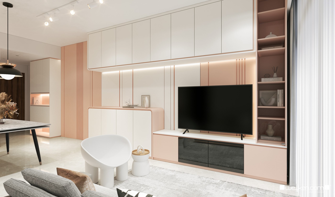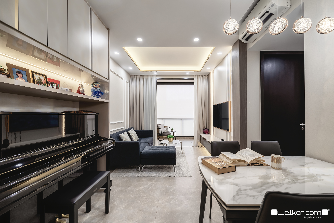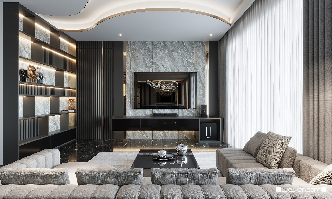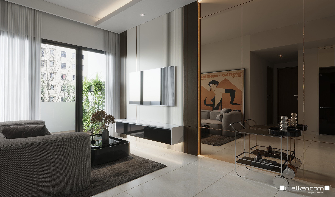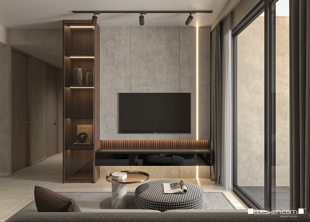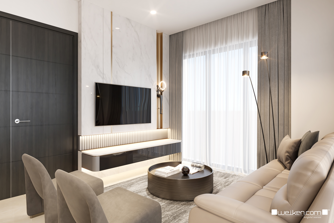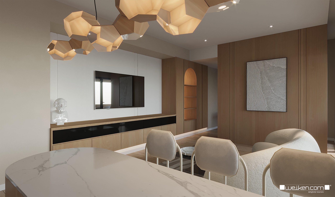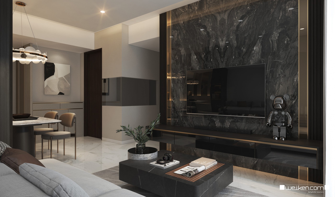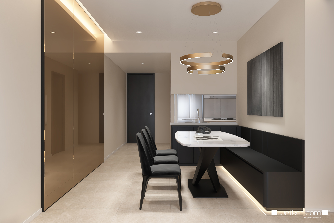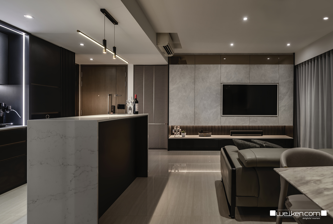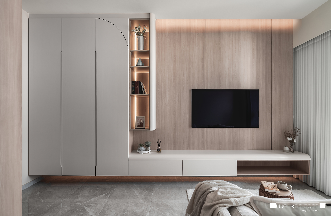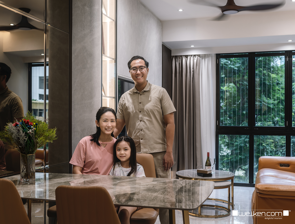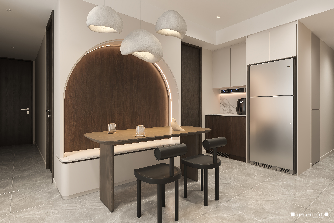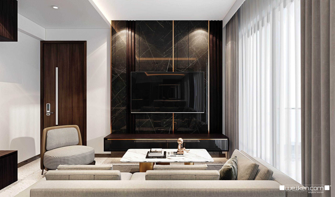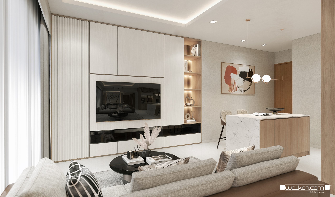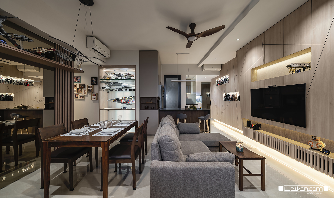This home was carefully designed and crafted for a young family, a comforting home that they can always retreat to. Upon entering, the entire home is awash with limewash textured paint, setting a cosy atmosphere for the tone of the home. To complement this, gentle curves run throughout the home, from the curvature of carpentry to lighting set in concave frames. These soft features are like gentle, warm hugs that the home provides to the occupants; a beautiful backdrop for children to laugh, play and grow in for years to come.
Property Type: CONDO
We believe in the concept that a home is the reflection of the homeowner’s character and taste. It’s why we are ready to provide you with a pool of talent and skills that will help translate your rational ideas into reality.
Our company relies on a strongly driven team of interior designers that are well-versed in condo interior design and renovation in Singapore. We utilise the latest in technology and management solutions to provide you with bespoke interior designs and creative services throughout the process.
We also work alongside some of the trusted craftsmen and suppliers in the industry to bring you impeccable workmanship and value for money, without compromising on quality and aesthetics. From the point we present our ideas to the time we pass you the keys to your new condo, we promise to see everything through with you.
Copen Grand
Arched feature wall with warm wood 🤎 Right in the heart of the living space @ Copen Grand
Pullman Residences
Step into modern luxury with this dark themed project. A sleek and stylish design with the perfect blend of luxury, comfort and elegance of a hotel.
Saint Patrick’s Road
Modern Retreat 🏡 A refined blend of contemporary style and natural warmth. Designed with rich walnut tones ground the space, while bold black-and-white contrasts and unique checkered tiles in both the kitchen and dry kitchen add striking depth. Brass accents, soft furnishings, and curated greenery bring texture and comfort. Clean lines and layered materials make this home a timeless sanctuary in the city.
10 Rivervale Link
A Modern Parisian Dream – a home that invites you to linger, longer.
This Parisian-inspired residence is rich in texture and quiet elegance. You’re immediately drawn into a series of gentle arches, thoughtfully placed to soften the architecture and create a natural sense of flow and calm. At the heart of it all sits a custom-built settee — both a sculptural feature wall and a functional centrepiece, imagined by our brilliant designer to anchor the space with intention and style.
Seletar Park Residences
Minimalistic • Lofted Sanctuary
What began as a conventional ground-floor layout was quietly transformed to make the most of its soaring ceilings, bringing our homeowners’ vision of a lofted sanctuary to life. In this elevated space where nothing is built without purpose, the home still feels calm without overcrowding the house. Built minimally but with intention.
22 Bukit Batok Street 52
𝘔𝘖𝘋𝘌𝘙𝘕 𝘓𝘜𝘟𝘜𝘙𝘠 𝘊𝘖𝘕𝘋𝘖 — The homeowners of Project Guilin View have a distinct appreciation for modern luxury, thoughtfully infused with a touch of opulence. Their preferences gravitate toward sleek, sophisticated finishes, clean architectural lines, and a refined palette that exudes quiet elegance. At the same time, they are also unafraid to make bold luxurious statements — from plush textures and striking feature walls to carefully curated ornaments within the space. This beautiful home curated feels effortlessly polished, where every corner reflects their pursuit of elevated living.
31 FERNVALE LANE
Weiken’s Project at 31 FERNVALE LANE, Singapore | Theme: MODERN LUXURY | Budget: $30,000 | Work Scope: Ceiling works, electrical works, painting works, carpentry works, mirror works.
“This project was guided by a simple brief: to incorporate ample storage within a stylish design. To achieve this, we streamlined all the storage cabinets along the TV wall, maintaining a clean and cohesive look. Marble and bronze mirror accents were then introduced to elevate the space with a touch of luxury. The ceiling design further enhances the ambiance by incorporating layered lighting. In the bedroom, we opted for darker tones to create a cozy atmosphere, using a rich chocolate brown laminate to complement the velvet terracotta bedhead.”
47 Tampines Lane
Weiken’s Project at 47 Tampines Lane, Singapore | Theme: MODERN LUXURY | Budget: $40,000 | Work Scope: Electrical, carpentry, false ceiling, painting, hacking, tiling
“A key challenge in this project was transforming the L-shaped kitchen—partially enclosed by a glass partition—into a fully open-concept space with an island. By opening up the kitchen, the dining and cooking areas seamlessly merged, creating a shared experience for family and friends at the heart of the home. Notably, strategically placed mirrors visually expanded the space, counteracting the narrow, vertical layout and making it feel significantly wider than a plain solid wall would have.”
119 Tampines St 86
Weiken’s Project at 119 Tampines St 86, Singapore | Theme: MODERN LUXURY | Work Scope: false ceiling / carpentry/ electrical/ timing / engineer marble slab.
“This modern luxury interior seamlessly combines sleek functionality with refined aesthetics. A neutral palette, dominated by soft gray tones and accented with textured stone walls, exudes sophistication. The open-plan layout effortlessly connects a cozy living area with an elegant dining space, fostering a harmonious flow. Thoughtful lighting design, featuring sculptural pendant fixtures, highlights key areas and enhances the contemporary ambiance.”
91 Hougang Ave 2
Weiken’s Project at 91 Hougang Ave 2, Singapore | Theme: MODERN CONTEMPORARY | Work Scope: Ceiling, Carpentry, Stone and Painting.
“This modern contemporary interior design embodies clean lines and understated elegance. The living area’s centerpiece is a luxurious marble TV wall with softly curved edges that seamlessly transition into a curved ceiling, creating a sense of fluidity and spaciousness. The wall is further enhanced with artistic effect painting that subtly blends with the ceiling, offering a cohesive and visually captivating design. The neutral color palette is complemented by soft nude laminate accents, harmonizing with the space’s natural tones. Tinted mirrors add a touch of sophistication, amplifying light and enhancing the airy ambiance. In the dining area, a striking travertine stone tabletop takes center stage, paired with a sleek textured backing that adds depth and visual appeal. This design strikes the perfect balance between elegance and comfort, delivering a serene yet modern living experience.”
Woodleigh Residences
This project embodies a muted luxe aesthetic, where understated elegance meets modern comfort. Soft, neutral hues are layered with refined textures, subtle detailing, and tailored lines to create a calm yet sophisticated atmosphere. The design focuses on restraint and balance, allowing materials and craftsmanship to take center stage. The result is a home that feels quietly luxurious, timeless, and effortlessly refined.
121 Compassvale Bow
Weiken’s Project at 121 Compassvale Bow, Singapore | Theme: SCANDINAVIAN | Budget: $50,000 | Work Scope: Hacking, carpentry, worktop, partition and ceiling works, glass works, painting works, epoxy grouting and marble gum works, electrical works, parquet varnishing works.
“Opening up the study room was a key feature of this project. To achieve this, we used a full set of glass panels and a door to create a seamless visual flow between the living and study areas while still maintaining their separation.
The color scheme was kept light and bright throughout the house, with a pop of apple green in the kitchen for contrast. The homeowner’s skateboarding and cycling hobbies are prominently showcased on a feature wall, adding a personal touch to the cozy home.”
52 Canberra Drive
Weiken’s Project at 52 Canberra Drive, Singapore | Theme: MODERN MINIMALIST | Budget: $70,000 | Work Scope: Metal works, carpentry works, electrical works, partition/false ceiling works, tiling works, plumbing works, glass works, door works, vinyl flooring works, marble polishing works, window works.
“The homeowners wanted to upgrade their existing home by adding a loft bedroom for their youngest child. So we took this opportunity to plan a layout that would maximise their high ceiling space, while still maintaining a clean and minimalist look. Light and bright colours were chosen to complement their timeless beige marble flooring, and a grand, 5-metre marble-look feature wall was designed to be the centrepiece of the home. It was also a challenge to plan a fully equipped bedroom in the small footprint of the loft, but we managed to fit in a small wardrobe, study table and a super-single size platform bed, ensuring ample storage space. The resulting look is a cosy yet timeless home that is high on both aesthetics and functionality which I hope will serve the homeowners and their family well for years to come.”
Citylife @ Tampines
This project blends farmhouse warmth with refined Victorian elegance. Clean lines and neutral tones are paired with classic moldings and timeless textures to create a balanced, inviting space. The design emphasizes both comfort and sophistication where rustic charm meets graceful ornamentation. The result is a home that feels effortlessly nostalgic yet undeniably modern.
56 Edgedale Plains
Weiken’s Project at 56 Edgedale Plains, Singapore | Theme: MINIMALIST WABI SABI | Budget: $70,000 | Work Scope: Hacking/ Tiling/ Cabinetry/ Painting/ Plumbing/ False ceiling.
“Minimalist Wabi-Sabi interior design embraces simplicity, imperfection, and the beauty of natural elements, while incorporating soft, organic curves. These gentle curves appear in furniture, architectural details, offering a sense of fluidity and natural flow within the space. The space is intentionally uncluttered, with only essential furnishings, creating a calm, meditative atmosphere. Asymmetry and subtle flaws are celebrated, adding character and depth to the environment. The overall aesthetic reflects a harmonious balance between functionality and nature.”
8 Upper Serangoon Crescent
Weiken’s Project at 8 Upper Serangoon Crescent, Singapore | Theme: MODERN LUXURY | Budget: $100,000 | Work Scope: Hacking, Ceiling, Flooring, Carpentry, Doors, Painting, Polishing
“Transforming this home into a modern luxury retreat was all about balance and subtle elegance. The clean palette of soft beige tones, enhanced by metallic accents, sets a serene and refined tone throughout the space. A striking marble grain anchors the living room, offering a statement piece without overwhelming the design. Curved ceiling details gently soften the overall feel, creating a warm and inviting atmosphere. In the bedroom corridor, tinted glass wardrobe doors with brushed bronze handles visually expand the space. For the master bedroom, we added luxurious wallpaper to evoke the feel of a high-end hotel suite. Every detail was thoughtfully curated to maintain a consistent palette and a refined, cohesive look throughout the home.”
65 Tengah Copen Grand
Work Scope: Carpentry, electrical, false ceiling, painting works
71 Tengah Garden Walk
Budget: $30K. Work scope: Ceiling/Vinyl/Decking/Painting/Carpentry
57 Copen Grand Tengah
Weiken’s project at 57 Copen Grand Tengah. Theme/Style: Minimalist. Budget: 30k
357 Choa Chu Kang
Weiken’s Project at 357 Choa Chu Kang, Singapore | Theme: MODERN CLASSIC | Budget: $85,000 | Work Scope: Major Hacking Works, Major Tiling Works, Carpentry Works, Electrical Works.
“This project redefines the boundaries of interior design by embracing bold choices and infusing every element with personality. Incorporating vibrant hues and patterned tiles as seen in the balcony, the space becomes a true reflection of its owner’s individuality. The classic shaker door design, with its clean lines and timeless appeal, is elevated through the use of whimsical and colorful handles, adding an unexpected touch of fun and vibrancy. These thoughtful details invite a sense of discovery and playfulness, showing that design is not only about aesthetics but also about expressing a lifestyle. The result is a living environment that’s as functional as it is visually exciting, a perfect blend of creativity and personal expression.”
Tampines Lane
Weiken’s Project at Tampines Lane, Singapore | Theme: MODERN LUXURY | Budget: $50,000 | Work Scope: Carpentry, False ceiling, Texture painting, Electrical.
“In keeping with the existing flooring and wardrobe finishes of the unit, we envisioned a modern luxury colour and material palette for the homeowners. Using light, neutral colours, we kept the home feeling warm and welcoming, while injecting touches of luxury using textures like marble, mirrors and fluted panels. The homeowners also wanted the living area to be visually different from the foyer and dining area, hence a darker walnut laminate was selected, while still keeping luxury elements running throughout. As a finishing touch, a shimmery texture paint was selected to be applied on a wall that ran from the foyer all the way through to the living room. This turned out to be one of the focal points that elevated the design of the home, tying the entire modern luxury theme together.”
75 Tampines Ave 1
Budget: $70K. Scope: Hacking/Tiling/Plasterceil/Plumbing/Painting/Carpentry/Flooring
27 Canberra Drive
This interior design project blends modern elegance with functional living, tailored for a sophisticated yet comfortable home. The entrance features a sleek built-in shoe cabinet with a cosy settee, combining storage efficiency with a warm welcome. The master bedroom is elevated with a platform bed design, integrated storage, and soft ambient lighting for a luxurious retreat. Neutral tones, clean lines, and thoughtful details create a cohesive and timeless aesthetic throughout the space.
Tampines Lane
Actual Project in MODERN SCANDINAVIAN style at Tampines Lane, Singapore | Work Scope: Ceiling, painting, carpentry and glass works.
“The theme revolves around a soft colour palette, warm textiles, and streamlined aesthetics, creating a space that is both cosy and stylish. Our design features open shelves, perfect for showcasing the client’s extensive collection of books and cherished display items, adding a personal touch to the living space.
Throughout the house, we’ve maintained a consistent colour palette, ensuring a harmonious and inviting atmosphere in every room. The subtle play of textures adds depth and interest, with gentle curves, sparingly used fluted panels, and irregularly spaced open shelving. These elements keep the design dynamic and visually appealing without overwhelming the senses. The result is a stunning, serene retreat that reflects the client’s personality and lifestyle, providing a peaceful haven in the hustle and bustle of daily life.”
Sengkang East Ave
Weiken’s Project in MUTED MODERN style at Sengkang East Ave, Singapore (CONDO PENTHOUSE) | Work Scope: Hacking/ Carpentry/ False ceiling/ Tiling/ partition | Budget: $120,000
“This sophisticated design embraces a serene grey palette, punctuated by gracefully curved feature walls that introduce a gentle, flowing softness. Recessed LED lighting imbues the space with a sleek, futuristic vibe, enhancing the modern aesthetic. Cutting-edge smart technology is seamlessly integrated throughout the home, ensuring every aspect is in sync with the latest advancements. The room doors are ingeniously concealed within the feature walls, creating a seamless, expansive look that elevates the home’s overall elegance and functionality.”
Silat Ave
Actual Project in MODERN LUXURY style at 11 Silat Ave, Singapore | Work Scope: carpentry/ ceiling/ painting | Budget: $40,000
“The design intent was to introduce wood, neutral and muted tones color schemes, providing a sophisticated and calming backdrop. Shades of beige, taupe, grey, and cream are used to accent with dark wood for depth and contrast. The placement of lighting further accentuates that evokes a serene and inviting atmosphere. The choice of using curves, neutral and muted tones is deliberate, aiming to create a timeless space that withstands fleeting design trends.”
Copen Grand
A wabi-sabi house theme embraces simplicity, natural materials, and imperfect beauty. With earthy tones, raw textures, and handcrafted elements, it creates a calm, lived-in atmosphere that reflects authenticity, impermanence, and quiet elegance.
Leedon Heights
Actual Project in MODERN LUXURY style at Leedon Heights, Singapore | Budget: $35,000 | Work Scope: Carpentry, Electrical Works, Ceiling Works, Limewash Painting, Glass Works.
“This project was crafted to meet the owner’s vision of a modern home with a touch of luxury. The unit is home to two adults and a growing child. With only one master bedroom available, we transformed the study area into a bedroom for the child. To achieve this, we installed a feature wall with a pocket sliding door, providing privacy by separating the living room from the bedrooms. A platform bed was chosen to ensure ample storage for the child’s needs throughout their schooling years. Limewash paintings were incorporated to add a softer finish, while the false ceiling was designed in a contemporary style, complemented by magnetic track lights.”
10 West Coast Road Stellar
Actual Project in MODERN CONTEMPORARY style at 10 West Coast Road Stellar, Singapore | Budget: $90,000 | Work Scope: Hacking, Tiling, Electrical, Carpentry and Plumbing.
“The house has been crafted to amplify its brightness and contemporary charm. A standout feature is the TV wall, embellished with marble patterns and fluted design, which infuses the living room with character. In the kitchen, the client envisions a major makeover, opting for elegant shaker doors in her beloved teal hue, complemented by opulent gold handles. Additionally, gold accents seamlessly adorn every corner of the home. The bathroom exudes the ambiance of a hotel, with tiles meticulously selected to elevate its aesthetic appeal.”
11 Canberra Walk
Actual Project in MODERN LUXURY style at 11 Canberra Walk, Singapore | Budget: $40,000 | Work Scope: Carpentry, Ceiling, Painting, Lighting, Mirror.
“This is a fascinating project that requires a delicate balance between the developer’s vision, the desires of the owners, and the principles of Feng Shui. Incorporating the principles of modern luxury design while ensuring harmony with Feng Shui advice can be achieved through thoughtful selection of materials, colors, and furnishings. Customizing the kids’ room to reflect a different mix adds an interesting dimension to the overall design while catering to the specific needs of the occupants. Striking that balance will create a space that is not only visually stunning but also harmonious and conducive to well-being.”
126 PUNGGOL WALK
Weiken’s Project at 126 PUNGGOL WALK, Singapore | Theme: SCANDINAVIAN | Work Scope: Carpentry/ Electrical/ Aircon/ Painting/ Plumbing/ False ceiling/ Cleaning.
CHOA CHU KANG LOOP
Weiken’s Project in WABI SABI style at CHOA CHU KANG LOOP, Singapore | Work Scope: Hacking/Tiling/Carpentry/Plumbing/False Ceiling/Door Works.
Bukit Timah
Weiken’s Project at Bukit Timah, Singapore | Theme: MODERN LUXURY | Budget: $40,000 | Work Scope: High Ceiling Works, Carpentry, Electricals, Painting, Wallpaper.
29 Bidadari Park
Actual Project in MUJI SCANDINAVIAN style at 29 Bidadari Park, Singapore | Budget: $50,000 | Work Scope: Tiling, Ceiling, Electric, Carpentry, Painting.
“Choosing milky white tones for walls and other vertical surfaces helps effectively soften the overall visual impression. Utilizing natural wood in low-intensity areas, such as chairs and TV cabinets, not only brings a sense of stability to the space but also showcases the natural elements of Nordic style, creating a gentle and warm atmosphere. When selecting furniture and accessories, opting for low-saturation and low-brightness colors as the main theme contributes to an overall fresh and easy-on-the-eyes ambiance. Avoiding excessive decoration is key to maintaining the purity of the overall style. Simultaneously, make full use of natural light by keeping windows open and using sheer or transparent curtains, allowing sunlight to naturally illuminate the interior and further enhancing the brightness of the space.”
One Pearl Bank
Weiken’s Project at One Pearl Bank, Singapore | Theme: CONTEMPORARY | Work Scope: Carpentry
39 Fernvale Lane
Weiken’s Project at 39 Fernvale Lane, Singapore | Theme: MODERN LUXURY | Budget: $30,000
25 Lor 3 Toa Payoh
Actual Project in SCANDINAVIAN style at 25 Lor 3 Toa Payoh, Singapore | Budget: $120,000 | Work Scope: Whole house revamp..
“Step into modern classicism with elegance in every corner. The living room boasts a Volakas marble feature wall housing a sleek TV and plush sofa. In the dining area, a wooden ceiling feature adds warmth, while dark wood accents and ambient lighting adorn the walls around a sturdy dining table.
Belgravia Drive
Actual Project in MODERN CLASSIC style at Belgravia Drive, Singapore | Work Scope: Carpentry, Ceiling, Painting, Outdoor Decking.
“Step into modern classicism with elegance in every corner. The living room boasts a Volakas marble feature wall housing a sleek TV and plush sofa. In the dining area, a wooden ceiling feature adds warmth, while dark wood accents and ambient lighting adorn the walls around a sturdy dining table.
Tranquility awaits in the master bedroom, with white walls trimmed in sophistication and dark wood elements adding depth. The walk-in wardrobe, draped in dark grey, features a full-length sliding mirror, enlarging the space while reflecting modern luxury.”
24 Serangoon North Ave 1
Actual Project in MODERN CONTEMPORARY style at 24 Serangoon North Ave 1, Singapore | Work Scope: False ceiling, carpentry, electrical, painting.
“Indulge in contemporary luxury project locates at “Affinity at Serangoon”. Designed for a working couple, this project harmonizes style with functionality in the heart of Serangoon. Our vision integrates the couple’s dynamic lifestyle, including the husband’s love for fishing and a pet-friendly environment.
Drawing inspiration from modern contemporary aesthetics, our design concept focuses on clean lines, neutral tones, and natural textures. Key features include a dedicated fishing rod organizing cabinet in the study room, accommodating the husband’s passion, while the space serves as a multifunctional area for work and leisure. Pet-friendly materials and designated zones cater to their furry companion’s needs.
Collaborating closely with the clients, we aim to create a home that seamlessly blends sophistication with practicality, reflecting their personality and preferences. Affinity at Serangoon offers an ideal canvas to craft a modern sanctuary that enriches their daily lives with comfort and style.”
11 Silat Ave
Actual Project in MODERN LUXURY style at 11 Silat Ave, Singapore | Work Scope: False ceiling, carpentry, electrical, painting.
“This project locates at Avenue South Residence designing. Designed for a working couple, the 2-bedder condo epitomizes modern luxury. Our approach blends sleek sophistication with personalized elegance, curating spaces that exude opulence and comfort. Collaborating closely with my clients, who are both professionals, we aim to translate their vision into a refined sanctuary that reflects their dynamic lifestyle. From bespoke furnishings to exquisite finishes, every detail is meticulously crafted to create a haven of timeless allure. Avenue South Residence offers the perfect canvas to elevate urban living to new heights of luxury and refinement.”
97 Meyer Road
Actual Project in MODERN CONTEMPORARY style at 97 Meyer Road, Singapore | Work Scope: Hacking, Mansory, Plumbing, Carpentry, False Ceiling, Painting Works.
“The living room serves as the heart of this space, where dark hues and clean lines create a sense of refined elegance. Plush furnishings invite relaxation, while carefully curated decors adds a touch of sophistication throughout. Floor-to-ceiling windows frame the breathtaking sea vista, seamlessly blending indoor and outdoor spaces to create a sense of boundless serenity.
Adjacent to the living area lies the bathroom, a sanctuary of modern indulgence. A black glass shower screen exudes understated luxury, while a hanging mirror adds a touch of avant-garde flair. Behind the mirror, a hidden gem awaits: a stunning sea view that transforms the act of grooming into a moment of tranquil contemplation.”
Upper Thomson Road
Actual Project in CONTEMPORARY style at 626 Upper Thomson Road, Singapore | Work Scope: Hacking, Mansory, Plumbing, Carpentry, False ceiling, painting works.
“The innovative layout transforms the traditional bathroom into a spacious bedroom, while a small area is elegantly converted into a sleek bathroom featuring a skylight roof for natural illumination. Additionally, a rooftop garden offers a secluded oasis, blending seamlessly with the surrounding cityscape.”
10 Hillview Rise
Actual Project in CONTEMPORARY WABI SABI style at 10 Hillview Rise, Singapore | Budget: $13,500 | Work Scope: Painting/ electrical/ partition/ false ceiling.
“The client expresses a desire to incorporate elements of the wabi-sabi style and ambiance into her home. Consequently, we have chosen a limewash finish for the living area to enhance its texture, creating a warm and inviting atmosphere. Additionally, we have opted for a microcement laminate texture that seamlessly complements the limewash paint. Special attention has been given to the placement of lighting fixtures, ensuring the space is well-lit and thoughtfully curated for an optimal ambiance.”
123 Tampines Street 86
Weiken’s Project at 123 Tampines Street 86, Singapore | Theme: MODERN | Budget: $30,000
6 Dairy Farm Lane
Weiken’s Project at 6 Dairy Farm Lane, Singapore | Theme: MODERN FARMHOUSE | Budget: $50,000 | Work Scope: Limewash Painting, Flooring, Carpentry, Toilet Revamp.
7 LEEDON HEIGHTS
Actual Project in JAPANDI style at 7 LEEDON HEIGHTS, Singapore | Work Scope: Carpentry works, vinyl, painting, tiling, glass, false ceiling.
8 Brookvale Drive
Weiken’s Project at 8 Brookvale Drive, Singapore | Theme: MODERN CONTEMPORARY | Budget: $70,000 | Work Scope: Hacking/ Tiling/ Ceiling/ Carpentry/ Painting
34 Sumang Walk
Actual Project in CONTEMPORARY style at 34 Sumang Walk, Singapore | Work Scope: Carpentry, Ceiling, Painting, Polishing, Epoxy Grouting.
“In our latest interior design project, we embraced the elegance of dark wood and bronze accents, setting a tranquil and inviting tone throughout the space. The focal point is the seamlessly integrated piano and TV wall, which maintains a consistent aesthetic and enhances the room’s harmony. Adjacent to the foyer, we’ve transformed the space into a multifunctional dining island, offering a blend of casual dining and a practical food preparation area.
In the master bedroom, despite the limited area, we conducted extensive ergonomic assessments to ensure a comfortable clearance between the bed and the low console. This meticulous approach not only optimised the room’s layout but also allowed us to incorporate a sleek, built-in makeup area, adding a touch of functionality and sophistication. This project exemplifies our commitment to blending style with practicality, creating spaces that are not only visually appealing but also inherently livable.”
912 Sims Ave
Actual Project in MODERN SCANDINAVIAN style at 912 Sims Ave, Singapore | Work Scope: Loft metal works, plumbing works, false ceiling and partition works, carpentry works, glass works, worktop, texture painting works, vinyl flooring works.
“This open-concept living space features high ceilings and large windows, allowing an abundance of natural light to fill the space. Given the small floor area, we went through multiple iterations of designing a loft that would seamlessly integrate into both the kitchen and living space, creating a space that is both visually harmonious and incredibly practical. The resulting layout design boasts space for a fully-equipped kitchen and even a bar area to show off the homeowners’ collection of liquour. Using a single wood laminate for the entire project then gives it elegance and warmth. This project is the perfect example of the marriage of function and form that is truly custom to it’s young and modern occupants.”
Bukit Batok Street 52
Actual Project in MODERN LUXURY style at Bukit Batok Street 52, Singapore | Work Scope: Hacking/Tiling/Carpentry/Plumbing/Door Works.
369 Holland Road
Actual Project in CONTEMPORARY style at 369 Holland Road, Singapore | Work Scope: Hacking, Electrical, Plumbing, Tiling, Vinyl Flooring, Plastering, Ceiling, Carpentry, Doors.
“This project focuses on creating an enduring aesthetics for many years to come. Natural materials like stone-like tiles and a custom selected granite kitchen table top set a timeless tone. Clean whites, warm woods, and touches of tan leather create a welcoming and stylish atmosphere throughout.
The dining area boasts a touch of luxury with a bronze-coloured mirror and elegant wooden trims, ideal for visually enlarging the space and set as a backdrop for memorable family gatherings. The bathrooms have been transformed into serene spa-like environment, offering a peaceful retreat for all. This design amalgamates a simple yet elegant style that promises lasting beauty.”
17 Simei Street 4
Actual Project in MODERN CONTEMPORARY style at 17 Simei Street 4, Singapore | Work Scope: Hacking works, Masonry works, Plumbing works, False Ceiling works, Carpentry Works, Glass / Mirror Works, Painting Works.
“This modern contemporary interior exudes an understated elegance with its carefully curated design elements. The walls adorned in a calming beige seamlessly complement the dark wood laminate flooring, creating a warm and inviting ambiance. Subtle yet luxurious, rose gold details delicately accentuate the space, from cabinet hardware to chic decor pieces. The integration of white marble surfaces introduces a timeless sophistication, with countertops and subtle accents exuding a sense of opulence.
In the bathroom, the design narrative continues with large slabs of white and grey marble tiles, evoking a spa-like serenity. The shower area features a graceful curve, a modern twist that adds both functionality and aesthetic appeal. This contemporary haven is a harmonious blend of neutral tones, rich textures, and refined details, creating a space that is both stylish and welcoming.”
26 Sumang Walk
Actual Project in MODERN LUXURY style at 26 Sumang Walk, Singapore | Budget: $80,000 | Work Scope: HACKING, TILING, FALSE CEILING, PAINTING, CARPENTRY.
“This interior design work is a perfect fusion of natural curves and modern wooden style, intertwining the softness of curves, wood grain, and clean elements to create a unique and pleasant living space. This style blends the gentleness and natural beauty while maintaining the sophistication of modern design.
In my design, a bright color palette such as white and neutral tones is used to create an open and bright atmosphere, reminiscent of a resort. Simultaneously, wood grain elements are abundantly incorporated into the flooring, furniture, and decor, conveying natural beauty and a sense of warmth. Clean lines, modern furniture design, and large windows maintain the cleanliness and openness of the space, maximizing the use of natural light.
This unique blend of styles combines modernity, linear elements, and natural wood elements to create a space that is both vibrant and cozy, making one feel as though they are in a seaside resort while enjoying the warmth of nature and the comfort of modernity. This design seeks the perfect balance between natural beauty and modern practicality, offering residents a unique and pleasant living experience.”
22 Sumang Walk
Actual Project in CREAMY MUJI style at 22 Sumang Walk, Singapore | Budget: $30,000 | Work Scope: Ceiling, Electric, Carpentry, Painting.
“The owner adores both the pastel and muji theme. To incorporate both themes, the solid and cool colour schemes are adopted.
As the owner is particular about the texture of the wood element with the muji theme, a slightly yellowish and natural wood grain pattern laminate is selected. Which brings about the clam in vibes of nature when touched.
Combined with the classy milky white solid and cool theme, along with the delicate details of the groove line and fluted contours, an elegant and warmth atmosphere is created under the lights.”
12 Shunfu Road
Actual Project in MODERN SCANDINAVIAN style at 12 Shunfu Road, Singapore | Budget: $70,000 | Work Scope: Hacking, Electrician, Vinyl, Ceiling, Carpentry, Glass, Counter Top, Painting.
“The original layout consists of a foyer and walkway leading into the living room. To reduce the mundanity of the walkway, the white wall along the walkway has been replaced with a feature wall extending onto the ceiling. Elevated with the lightings and mirror, coming home now feels like entering a showroom. The heartwarming family of four decided to alter the layout of the kitchen and dining area by integrating the space as one. The service yard and kitchen are transformed into the wet kitchen and dry kitchen respectively. The island is meticulously placed to facilitate the movement in the area and enhance the functionality of the space.
The living room focuses on storage and does not have a television feature wall. The display cabinet showcases the owners’ collections, each figurine with its own unique memories.
The carpentry of the two rooms for the children are of the same colour scheme. Using the wallpaper as a background with the same design but of different colours allow the sisters to celebrate their individuality while staying connected. A customized magnetic glass panel is installed in front of the bed for the children to note down the little things in life, display their works and scribble down mathematical formula. Combining the platform and study table along with the storage underneath the bed allows the space to be fully utilized. Giving off a clean and tidy look.
The study and the master bedroom are an extension of the house’s calming wooden theme. Storage space is incorporated within the bed frame and the full height feature wall is designed to compliment the bed frame. The LED strip lights and rounded contours help create a cosy ambience.”
23 Keppel Bay View
Actual Project in MODERN CONTEMPORARY style at 23 Keppel Bay View, Singapore | Budget: $75,000 | Work Inclusive: Tiling/ Marble Polishing/ Door works/ Glassworks/ Carpentry/ Plumbing/ Partitions/ Ceiling/ Painting.
“In this design journey, the primary objective was to create a larger kitchen space while incorporating a unique artistic element that aligned with the client’s vision. The challenge was to not only expand the kitchen area but also ensure seamless integration of aesthetics, functionality, and artistic expression. The central idea was to demolish a wall, repurpose it into a captivating art piece, and infuse the entire space with elegance and flow through curvilinear design and rounded carpentry.
With the client’s vision in mind, I embarked on the creation phase. The concept of repurposing the demolished wall into a prominent art piece emerged. To maintain a sense of flow and elegance, the carpentry work was executed with precision. Every required corner within the space was rounded, creating a harmonious transition between different surfaces. This design decision not only enhanced safety but also echoed the soft curves of the wall art, reinforcing the overall design theme. Careful consideration was given to the selection of materials and color palettes.”
Meyer Mansion
Weiken’s Project at 79 Meyer Road, Singapore | Theme: MODERN | Budget: $10,000 | Work Scope: False ceiling & painting.
Clementi Ave 1
Weiken’s Project in MODERN MINIMALIST style at Clementi Ave 1, Singapore | Budget: $30,000 | Work Scope: Carpentry & painting.
916 Sim Ave
Actual Project in MODERN LUXURY style at 916 Sim Ave, Singapore | Budget: $60,000 | Work Scope: Hacking, Electrical, Carpentry, Mirror works.
“Interior focuses on gold trimming accents and earthy tones for a neutral and minimal luxury style. Statement furnitures pieces and decorative elements are used to complete this lavish ambience. Walls were hacked to create bigger space to fit in a bunk bed and pull out bed design in the kids room.”
398 Kallang Road
Actual Project in CONTEMPORARY style at 398 Kallang Road, Singapore | Work Scope: Hacking, Plumbing, Tiling, Ceiling, Carpentry, Doors, Varnishing, Painting | Budget: $85,000.
“This project embodies a harmonious blend of timeless elements and contemporary functionality. From the carefully retained marble flooring to the exquisite warm tones of woods and fabrics, every detail has been meticulously crafted to create a visually captivating space. One of the project’s key objectives was to maintain a consistent warm tone throughout the design. By employing a carefully curated selection of woods, fabrics, and a solid beige palette, the visual bulk of the space is reduced, creating an atmosphere of understated luxury and tranquillity. These undulating details, expertly integrated into the design, add a touch of subtle sophistication, elevating the overall aesthetic.
In the master bedroom, an ingenious integration of the walk-in wardrobe and study area takes center stage. A seamless fusion of form and function, this design allows for a harmonious coexistence of personal space and productivity. By incorporating a sliding door partition, the study area can be separated from the rest of the room, offering privacy whenever needed. The partition, when open, allows for a larger view of the room and the outside vistas through the floor-to-ceiling windows. This creates a seamless connection between the interior and the surrounding environment, bathing the room in natural light and providing a sense of serenity. The interplay of warm woods and soft fabrics adds depth and richness to the space, while maintaining a cohesive design language that echoes throughout the entire project.
As one immerses themself in this space, one will discover that it is not simply a room but a sanctuary, carefully crafted to evoke a feeling of serenity and elegance.”
908 Sims Ave Parc Esta
Actual Project in MODERN LUXURY style at 908 Sims Ave Parc Esta, Singapore | Work Scope: Hacking of walls, Electrical, Carpentry, False ceiling, Painting, Wallpapering.
“In this project we would want to embraces deep tones, sleek lines, and rich textures, creating an ambiance of understated elegance. The interplay of light and shadow, plush materials, and strategic lighting elevate the space, evoking a sense of opulence and sophistication. With a palette dominated by ebony and charcoal hues, minimalist design elements, and accent lighting, this concept invites you to indulge in a captivating and sensory experience.”
53 Tampines Lane
Actual Project in MUJI style at 53 Tampines Lane, Singapore | Work Scope: Carpentry, electrical, glass works and painting.
101 Changi
Actual Project in MODERN SOPHISTICATE style at 101 Changi, Singapore | Work Scope: Painting, Ceiling, Carpentry | Budget: $75,000.
“The Interior Design is a Contemporary style that combines sleek and clean lines with luxurious and elegant elements. It strikes a balance between Modern Minimalism and Classic Sophistication, creating a refined and timeless look.
To introduce Modern Sophisticate Interior Design into your space, keep the space uncluttered and visually pleasing while incorporating high-quality materials and statement pieces to add sophistication and elegance.”
8E JALAN LEMPENG
Actual Project in DARK MODERN style at 8E JALAN LEMPENG, Singapore | Work Scope: Carpentry, Electrical, minor ceiling works, painting, glass works.
BLK 57 PASIR RIS DRIVE 1
Actual Project in JAPANDI style at BLK 57 PASIR RIS DRIVE 1, Singapore | Budget: $60,000 | Work Scope: Hacking/Tiling/Vinyl/Plumbing/False Ceiling/Carpentry/Painting.
61 NORMANTON PARK
Actual Project in MODERN LUXURY style at 61 NORMANTON PARK, Singapore | Budget: $40,000 | Work Scope: False Ceiling/Carpentry/Painting .
11 Mount Sophia
Actual Project in MODERN MINIMALIST style at 11 Mount Sophia, Singapore | Work Scope: Carpentry, electrical works, painting.
41 Hougang Ave 7
Actual Project in MODERN LUXURY style at 41 Hougang Ave 7, Singapore | Work Scope: Carpentry, electrical works, false ceiling, painting.
81 Pasir Ris Grove
Actual Project in MODERN CONTEMPORARY style at 81 Pasir Ris Grove, Singapore | Budget: $80,000 | Work Scope: Hack Off Kitchen Walls, Redo 2 Bathrooms, and Living Room.
36 Sumang Walk
Actual Project in MODERN CONTEMPORARY style at 36 Sumang Walk, Singapore | Work Scope: Plasterial works, Painting works and Carpentry works | Budget: $45,000.
BLK 83 Hougang Ave 2
Actual Project in MODERN LUXURY style at BLK 83 Hougang Ave 2, Singapore.
11E Toh Tuck Road
Actual Project in MODERN style at 11E Toh Tuck Road, Singapore | Budget: $20,000 | Work Scope: CARPENTRY, CEILING, PAINTING.
Park Colonial
Actual Project in MODERN LUXURY style at Park Colonial, Singapore | Budget: $45,000 | Work Inclusive: False Ceiling, Carpentry, Mirror Works, Electrical Works.
“The design were done tastefully based on the requirements of the owners, such as making use of cream colour tones, tinted mirrors and a splash of green for the kids room. Gold trimmings were used throughout the home, and on the ceiling, creating a consistent luxury environment overall.”
29 FERNVALE ROAD
Actual Project in MODERN LUXURY style at 29 FERNVALE ROAD, Singapore | Budget: $150,000 | Work Scope: HACKING, TILING, FALSE CEILING, CARPENTRY, DOORS, PAINTING, PLUMBING, BALCONY DECKING, GLASS/MIRROR WORKS.
19 FLORA DRIVE
Actual Project in MODERN LUXURY style at 19 FLORA DRIVE, Singapore | Budget: $20,000 | Work Scope: CARPENTRY, FALSE CEILING, PAINTING.
BLK 6 BROOKVALE DRIVE
Actual Project in MODERN INDUSTRIAL style at BLK 6 BROOKVALE DRIVE, Singapore | Budget: $25,000 | Work Scope: living, dining, and master bedroom.
BLK 6A JALAN LEMPENG
Actual Project in MODERN style at BLK 6A JALAN LEMPENG, Singapore | Budget: $25,000 | Work Scope: dining, bedroom and living rooms.
25 LORONG 3 TOA PAYOH
Actual Project in CONTEMPORARY style at 25 LORONG 3 TOA PAYOH, Singapore | Budget: $120,000 | Work Scope: Wet/masonry tiling works, vinyl floor, carpentry, ceiling, painting, window works, glass works, door works, whole house revamp.
36 SUMANG WALK
Actual Project in MODERN LUXURY style at 36 SUMANG WALK, Singapore | Budget: $20,000 | Work Scope: False Ceiling, Carpentry, Painting.
BLK 27 TAMPINES LANE
Actual Project in MODERN CONTEMPORARY style at BLK 27 TAMPINES LANE, Singapore | Budget: $20,000 | Work Scope: Living space, kitchen space, dining space.
25 Anchorvale Crescent
Actual Project in CONTEMPORARY style at 25 Anchorvale Crescent, Singapore | Budget: $80,000 | Work Inclusive: Hacking, Vinyl Flooring, False Ceiling, Carpentry.
“This project was focused on revamping the living area and kitchen of the home. The clients’ preference of creating a cool, intimate space gave birth to a monochromatic interior that goes beyond black and white, but also navigating the spectrum of greys. Accents of gold were also added through the use of brushed metal handles and tinted mirrors to add a layer of understated luxury.
A tip on budget planning – homeowners should always consider seeking advice from their designers on whether existing flooring can match well with the preferred theme, as was the case in this project, and retain it if conditions are reasonable so as to better balance their budget.”
23 Stirling
Actual Project in MUJI SCANDINAVIAN style at 23 Stirling, Singapore | Budget: $25,000 | Work Inclusive: Carpentry, False ceiling, Electricity, Painting.
“The homeowners are an adorable and kindhearted family.
They have a liking for the Muji-themed design which exudes an aura of warmth. The Muji style is heavily dependent on the wood element. Therefore, the shades and patterns of the wooden materials used have to be meticulously selected.
The design hierarchy is not overwhelming, instead curvatures and lines are incorporated in the design to allow for a natural sense and warmth to be exhibited. When it comes to selecting furniture, the focus is placed on cotton linen and wooden materials which connect the senses with nature. The addition of the false ceiling and lighting helped enhance the elegant and delicate Muji style.”
20 Jalan Raja Udang
Actual Project in CONTEMPORARY style at 20 Jalan Raja Udang, Singapore | Budget: $110,000 | Work Inclusive: Hacking, Tiling, Plumbing, Ceiling, Carpentry, Glass, Doors.
“This project involved a complete makeover of a condominium unit of 22 years old. Through maintaining a generally bright theme, the generous high ceilings and space is further accentuated. A contrasting approach was done for more private spaces such as bathrooms, adding a certain controlled drama to the rest of the home. The children’s bedroom took on a completely different approach by incorporating customised wallpapers and having the dream bunk beds that many children wish to grow up in. With such playful design approach, the children would sure have fond memories of their room in the future.”
4 Woodleigh Lane
Actual Project in MODERN CONTEMPORARY style at 4 Woodleigh Lane, Singapore | Budget: $40,000 | Work Inclusive: Electrical, Carpentry & Mirror Works.
“In this 2 Bedder Luxury Penthouse, we prioritized on space planning especially on the dining area, with built-in settee to maximize storage. The use of neutral light tones and tinted mirrors were key points to create the illusion of a bigger space. Pink laminates and wallpapers were chosen for the 2nd storey, as the owners wanted pink aesthetics for their daughter’s room whilst keeping the modern look.”
55 HOUGANG AVENUE 7
Actual Project in MINIMALIST style at 55 HOUGANG AVENUE 7, Singapore | Work Scope: Carpentry, False ceiling, Painting.
8 CLEMENTI AVENUE 1
Weiken’s Project at 8 CLEMENTI AVENUE 1, Singapore | Theme: SOFT MINIMALISM | Budget: $30,000 | Work Scope: Hacking, Ceiling, Carpentry, Electricals, Painting.
18 Sims Drive
Actual Project in MODERN CONTEMPORARY style at 18 Sims Drive, Singapore | Budget: $35,000 | Work Scope: Carpentry, ceiling, painting, door works, polishing, varnishing.
BLK 38 Mount Vernon Road
Actual Project in MODERN SCANDINAVIAN style at BLK 38 Mount Vernon Road, Singapore | Budget: $40,000 | Work Scope: CARPENTRY, FALSE CEILING, TILING, HACKING.
107 West Coast Vale
Actual Project in MODERN CONTEMPORARY style at 107 West Coast Vale, Singapore | Budget: $40,000 | Work Inclusive: Carpentry, Ceiling, Painting.
“This design incorporates neutral colours, with a modern design that favours a warmer palette to cater for toys and figurines display. Angular lines on the TV feature wall give a sense of visual excitement and playful interest to the space.”
