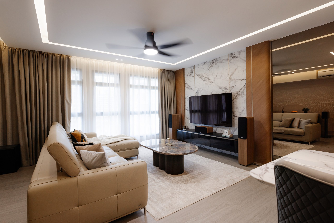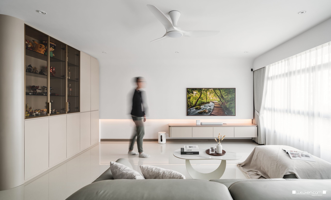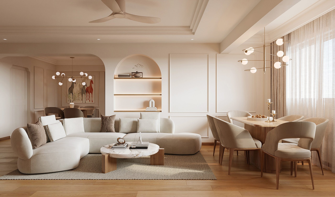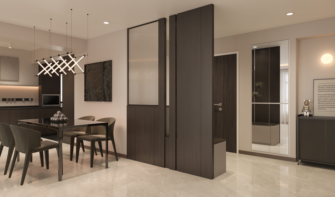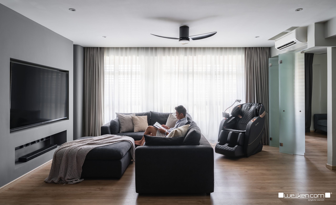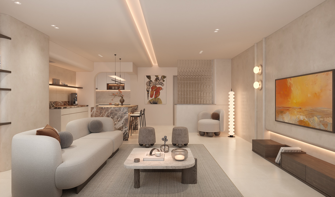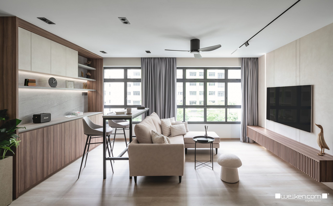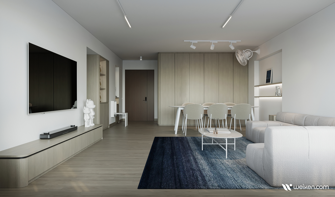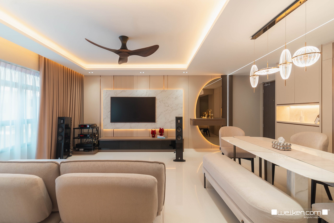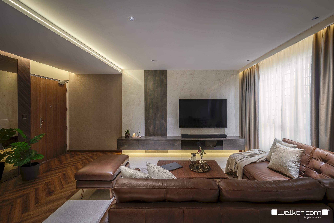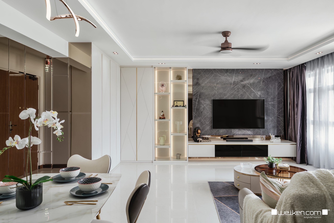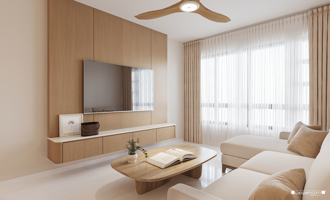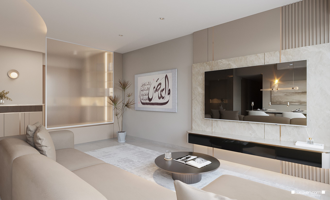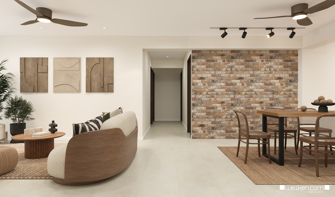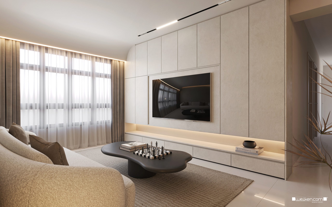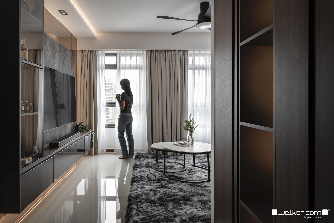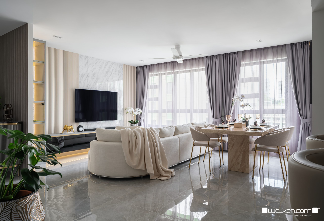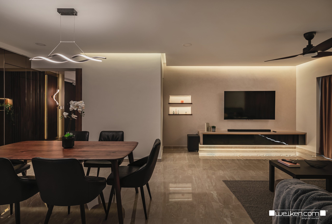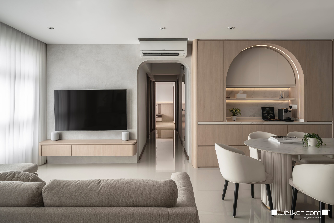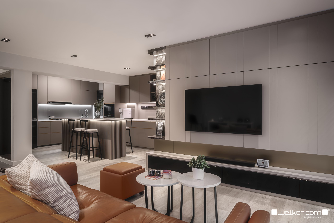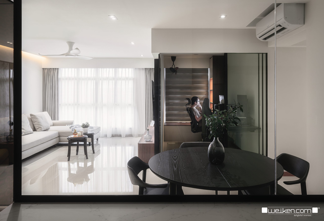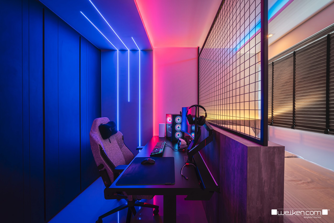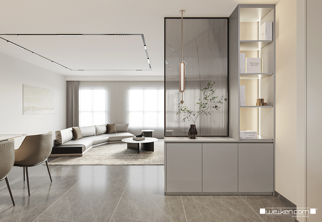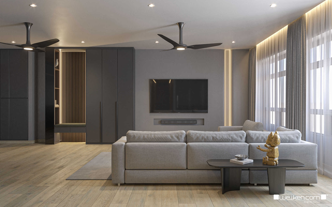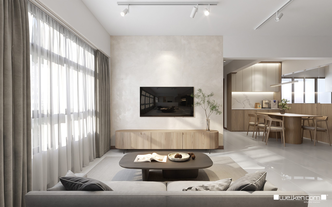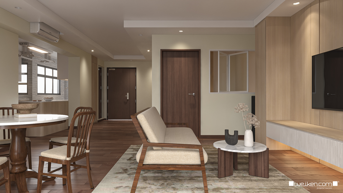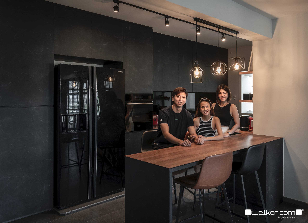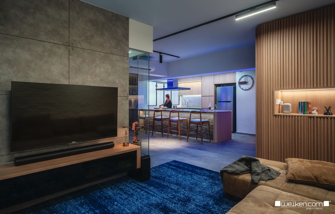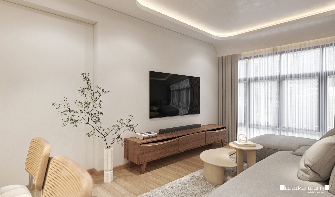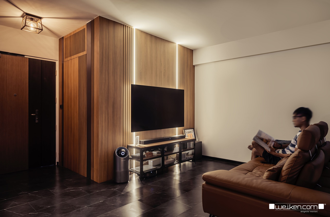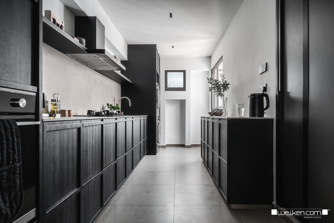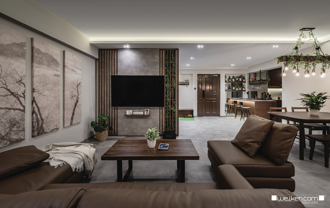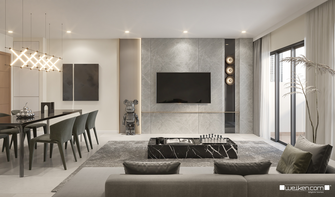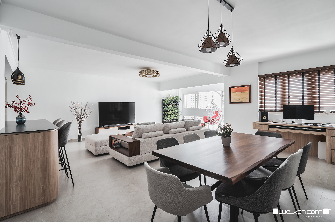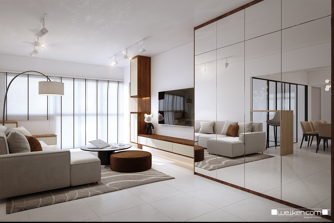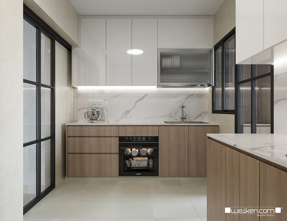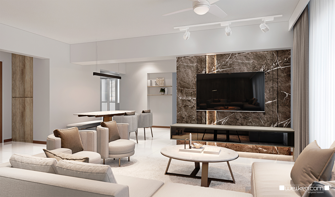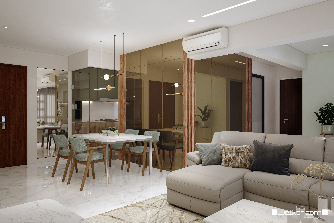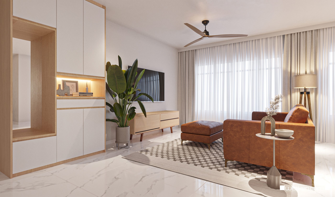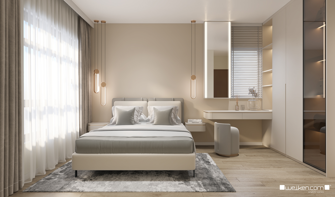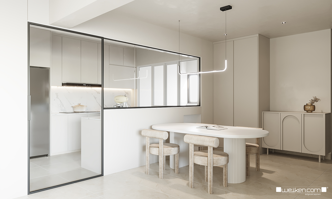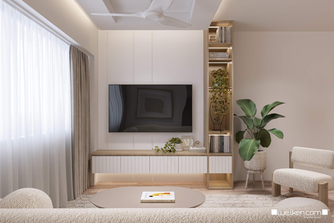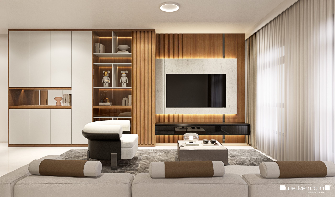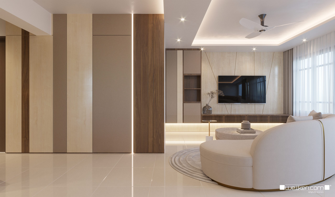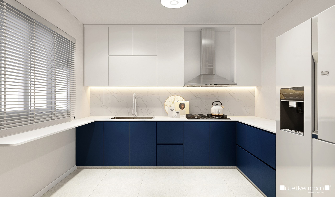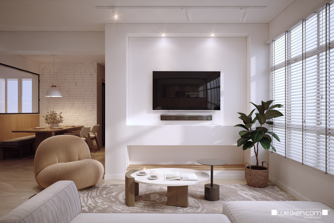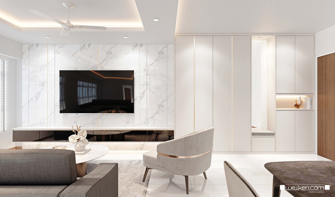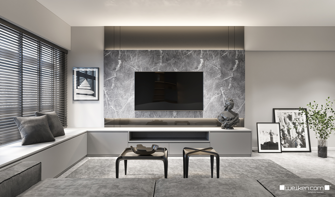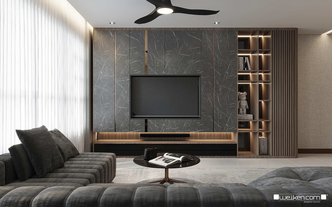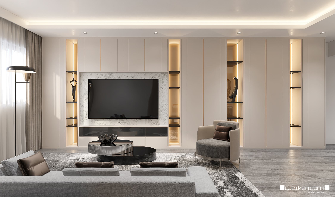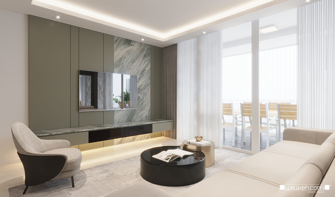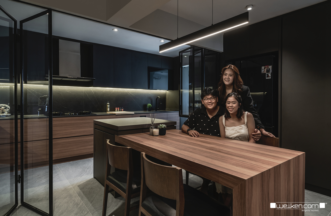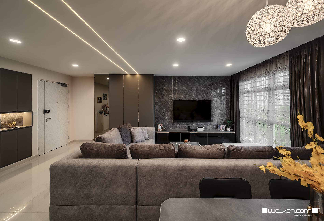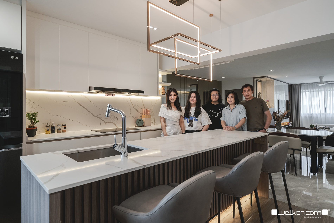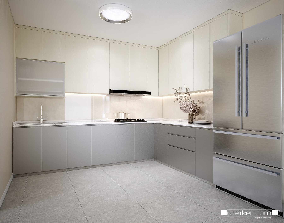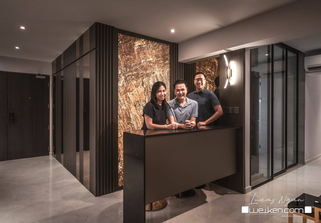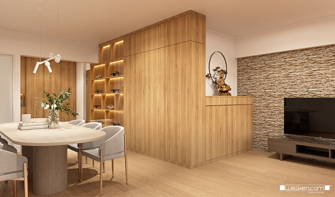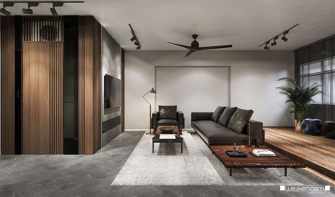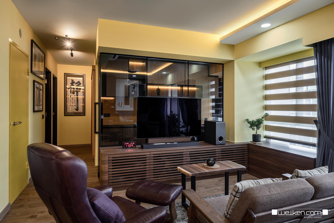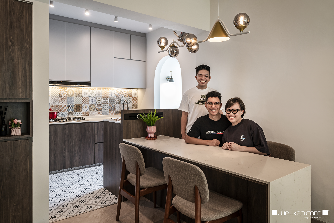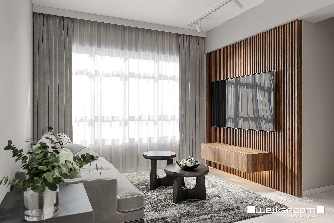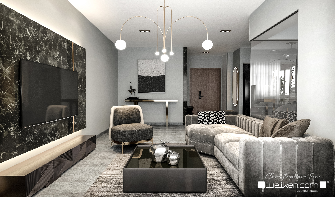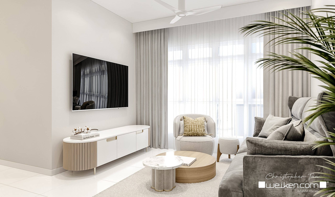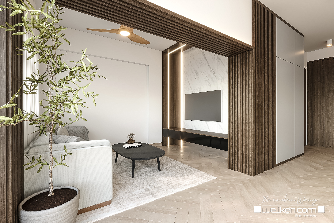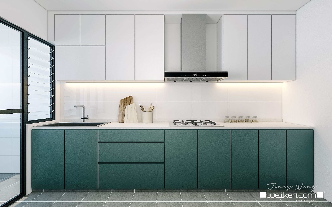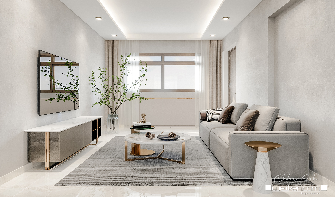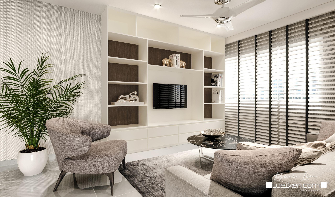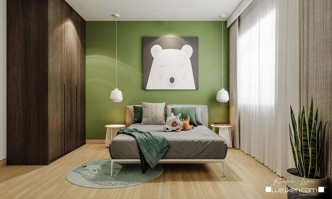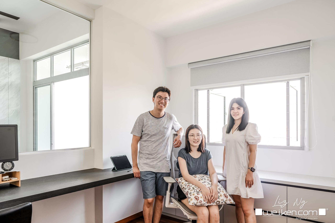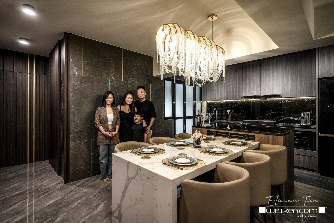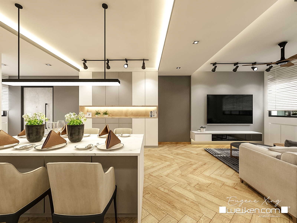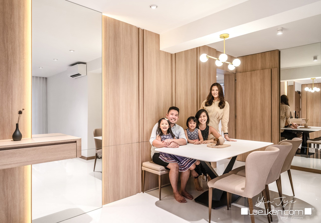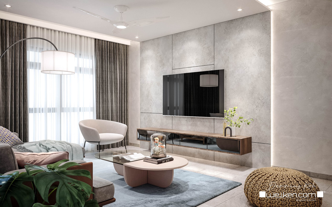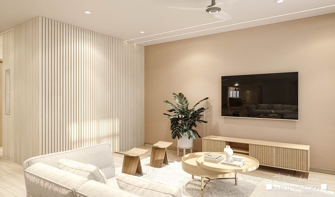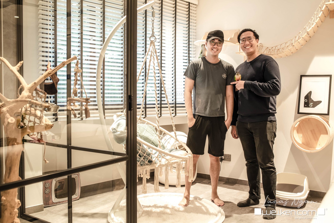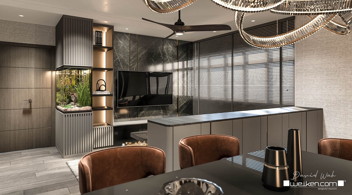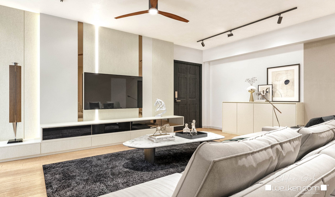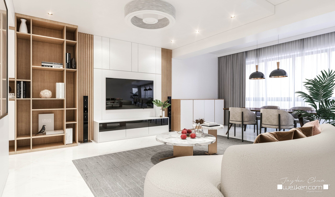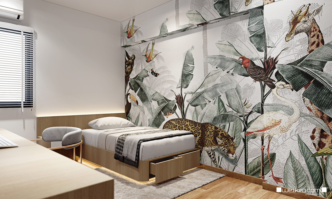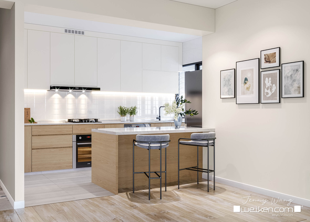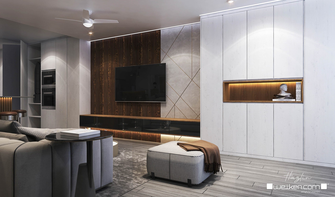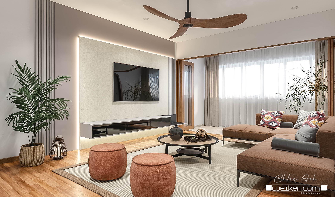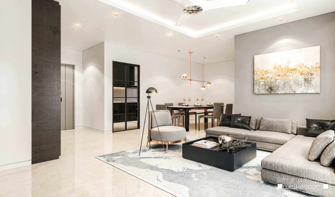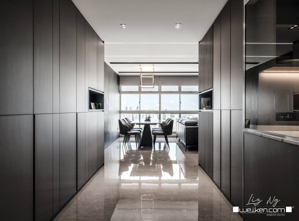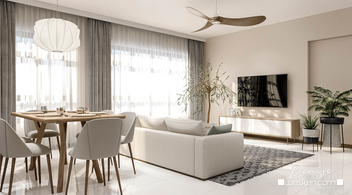A refined blend of marble, warm wood, and soft neutrals creates a home that is both elegant and welcoming. Integrated lighting highlights curated shelves and architectural details, while the dining area is anchored by a sculptural chandelier and marble-top table. Modern luxury here is expressed through timeless materials, thoughtful detailing, and a harmonious atmosphere.
Property Type: 5 ROOM HDB
Functional and creative. These elements are as important to a homeowner as they are to an interior designer.
As an innovative interior design firm in Singapore, our mission is to deliver creative and technical solutions to provide you with a cosy and functional living environment. Our solutions are guaranteed to enhance the quality of your life in a space that is aesthetically attractive.
Our passion for design motivates us to strive for design originality by integrating our artistic ideas with your needs. We believe it’s an effective way to create a great interior design that creates a balance between functionality and elegance, man and space, in ways that put together an environment of style and comfort.
In every project that we do, our goal is to inspire intimacy, ease and modernity regardless of the size of your home. Take a look at our comprehensive portfolio of 5-room HDB flats and see how so little space can make for a cosy home.
125 Tengah Drive
Weiken’s Project at 125 Tengah Drive, Singapore | Theme: SCANDINAVIAN MINIMALIST | Budget: $80,000 | Work Scope: Tiling, Ceiling, Carpentry, Doors, Painting.
“The overall design emphasizes the ethos of creating lightness and openness by minimizing clutter and incorporating subtle colors throughout the house. Leveraging the wide living room wall, gentle curves at the wall’s corners create a sense of continuity with the ceiling, culminating in a cove light. Visual connections to the kitchen are maintained through glass sliding doors, which also serve as functional grease barriers during cooking. The bathrooms have been revamped with large-format tiles, adding a touch of luxury.”
648 Woodlands
Work Scope: Carpentry, hacking, ceiling, partition, painting, wainscoting, mansory, flooring, plumbing, electrical, door and aluminium works
175A Hougang
Budget: $40-$50k. Work Scope: Carpentry, electrical, painting, plumbing, mansory, false ceiling and hacking works.
131A Tengah Garden
Weiken’s Project at 131A Tengah Garden, Singapore | Theme: MINIMALIST CONTEMPORARY | Budget: $54,000 | Work Scope: Minimal Hacking Works, Glass Works, Vinyl Works, Carpentry Works, Sintered Stone Works.
“This dark, minimalistic home embodies simplicity and sophistication, where every element is carefully curated to minimize clutter and create a sense of calm. Thoughtfully designed storage solutions keep the space sleek and orderly, enhancing the clean lines and open feel. The open-concept kitchen flows seamlessly into the dining area, creating a natural focal point for the home—a space that encourages interaction and fosters connection during meals and gatherings. Strategically placed mirrors in the dining area not only amplify the sense of space but also reflect light, subtly enhancing the room’s depth and adding a touch of modern elegance to the minimalist aesthetic.”
197A Punggol Field
Budget: $50K
Work scope: Vinyl Flooring, Hacking, Tiling, Carpentry, Electricals, Painting
325A Tengah Garden Walk
Scope: Tiling/Plasterceil/Plumbing/Painting/Carpentry
Budget: $60K
432B Northshore Drive
Actual Project in SCANDINAVIAN style at 432B Northshore Drive, Singapore | Work Scope: Carpentry, electrical, plumbing, glass works, mansory works, ceiling works, plumbing works and painting.
“Imagine a space where no tall cabinets block the sun’s radiant embrace, allowing natural light to flood every corner of your kitchen. This thoughtful design choice ensures a bright and airy atmosphere, perfect for both cooking and gathering.
Step through our synchronized sliding glass doors, seamlessly connecting your indoor and outdoor spaces without compromising the sense of openness. These doors glide effortlessly, maintaining a sleek and modern aesthetic that makes the kitchen feel expansive and inviting.
Our carefully curated color palette features pristine white surfaces at the top, maximizing light reflection and enhancing the space’s luminosity. Complementing this, light muted wood elements add a touch of warmth and depth, creating a cozy yet sophisticated ambiance. This combination not only embodies the essence of Scandinavian design but also fosters a serene and welcoming environment in your kitchen.”
306B Tengah Drive
Weiken’s Project at 306B Tengah Drive, Singapore | Theme: MODERN | Budget: $50,000
219B Bedok
Actual Project in MODERN style at 219B Bedok, Singapore | Budget: $100,000 | Work Scope: Hacking, tiling, false ceiling, painting, carpentry, tabletop works, glass, electrical.
“In this Modern home, I focused on clean lines, minimalist aesthetics and luxurious finishes to create an atmosphere of sophistication and opulence. Sleek surfaces, neutral tones, and strategic lighting created an airy, uncluttered ambiance throughout. Every detail is thoughtfully curated for both style and functionality. Bedrooms offer tranquil retreats with luxurious bedding and serene decor, bathrooms provide a rejuvenating oasis. With seamless integration of timeless design elements, this modern home epitomizes contemporary living at its finest.”
641C Tampines Street 62
Actual Project in DARK LUXURIOUS style at 641C Tampines Street 62, Singapore | Budget: $70,000 | Work Scope: Tiling works, False ceiling with spotlights and COB LED works, Electrical, Carpentry Works
“My clients, Khairi and Subaibah dreams of having a home in dark luxury concept without shrinking the space visually. Their home design has to be designed in such a way that it provided room for add on cabinetry when their children grows up in future and importantly, uncluttered spaces inviting room for exploration and play for the present.
In the living area, I have selected a matt finish non slip child safe homogenous tiles in cream grey contrasting to the rich, deep brown Vinyl overlay at dining area. The design is further accentuated by having spot lights and LED strips on cove ceiling, casting glows to the delicate patterns of the Vinyl floor veins and proposed laminate character. The cove ceiling design plays an important role in highlighting the elements of length and space. Amidst this dark allure, there’s a serene simplicity, carefully curated to provide design and functional, practical space.
382C Yishun St 31
Actual Project in MODERN LUXURY style at 382C Yishun St 31, Singapore | Budget: $50,000 | Work Scope: Electrical works, ceiling works, carpentry works, glass/mirror works, sintered stone.
“Pairing aesthetics with function was key in this modern luxury project. The living room boasts a set of storage cabinets with a hidden door to conceal the household shelter and a pair of slot-in doors for the altar cabinet. An emerald green kitchen was specially requested by the homeowners, so we designed the kitchen to be the showpiece of the home, elevating the deep green laminates with a contrasting grey stone countertop and gold accents. Finally, bronze tinted mirrors with a bevelled detail were used throughout the house to give the finishing luxurious touches to the home.”
316A Tengah Drive
Weiken’s Project at 316A Tengah Drive, Singapore | Theme: JAPANDI | Budget: $45k,000
224A TENGAH GARDEN AVENUE
Weiken’s Project at 224A TENGAH GARDEN AVENUE, Singapore | Theme: MODERN LUXURY | Work Scope: Carpentry, glass works, plumbing works, electrical works, ceiling works, painting works.
533 Bukit Panjang
Weiken’s Project at 533 Bukit Panjang, Singapore | Theme: MODERN BALI | Work Scope: Hacking works, tiling works, ceiling works, electrical works, plumbing works, painting works, tabletop/backing sintered stone, glass works, carpentry
318A TENGAH PARK AVENUE
Weiken’s Project at 318A TENGAH PARK AVENUE, Singapore | Theme: MODERN MINIMALIST | Budget: $60,000 | Work Scope: Tiling/ False Ceiling/ Vinyl/ Carpentry/ Plumbing/ Painting
401E Fernvale Lane
Actual Project in MODERN MINIMALIST style at 401E Fernvale Lane, Singapore | Work Scope: Tiling works, false ceiling and partition works, carpentry works, glass door works, worktop, painting works, vinyl flooring works.
“In this project, each space is meticulously created with clean lines and a neutral color palette in mind. The style exudes a sense of serenity and simplicity, embracing the philosophy of “less is more.” The bomb shelter and study room are also carefully concealed with a set of hidden doors, keeping in line with reducing visual clutter in the home. This absence of clutter allows for a sense of clarity and organization, promoting a peaceful and harmonious living environment that the clients can call home.”
641C tampines st 62
Actual Project in MODERN CONTEMPORARY style at 641C tampines st 62, Singapore | Budget: $100,000 | Work Scope: Hacking, tiling, plumbing, ceiling works, electrical works, carpentry works, worktop, glass works, painting works.
“Simplicity and elegance define the key features of this home design. The neutral grey palette serves as a perfect backdrop for styling and accessorizing, allowing homeowners to showcase their ever-growing collection of keepsakes and hobbies as a family. To introduce a cohesive design element throughout the common spaces, we opted for rose and gold fluted panels, seamlessly transitioning from the foyer to the living room and extending into the kitchen.
Significant emphasis was placed on the kitchen island as the heart of the home, creating a multi-functional space that caters to the lifestyles of modern families—inviting conversations, fostering interactions, and creating lasting memories. In the bedrooms, we selected warmer wood tones to craft a cozy retreat, tailored to each individual family member’s unique tastes.”
1G Cantonment Road
Actual Project in MODERN style at 1G Cantonment Road, Singapore | Budget: $90,000 | Work Scope: Hacking, plumbing, tiling, partition & ceiling works, electrical works, effect painting, carpentry works, mirror and glass works, decking work.
“Having fast-paced lifestyles that require them to travel often, the homeowners wanted a modern and timeless home that they could come back to, that can give them a sense of peace and elegance. They also host frequently, so we came up with a layout that placed emphasis on an open kitchen, which allows the homeowners to remain connected with their guests while still moving around in the kitchen. We retained one wall in the kitchen so that there could still be some privacy from the main door and have ample storage in the kitchen. Finally, to give the home a “wow” factor, we chose to have special design features in the two bathrooms through the use of mirrors and tile choices, tying together the concept of modern elegance in the home.”
633A Tampines North Drive 2
Actual Project in MINIMALIST style at 633A Tampines North Drive 2, Singapore | Budget: $75,000 | Work Scope: Hacked yard wall, 2 bathroom overlaying, Carpentry for whole house, False ceiling.
“The design concept for this home primarily revolves around the combination of bright and natural colors, such as white, gray, and light wood tones, to create a comfortable and homely atmosphere. When it comes to furniture and décor, there’s a strong emphasis on selecting simple, modern designs, avoiding excessive ornamentation and intricate patterns to ensure a spacious and well-lit feel, making the most of natural light.
This interior design also incorporates curved elements into the space, endowing it with qualities of softness, fluidity, and comfort, while breaking away from rigid angles to create a warm ambiance. For instance, in the dining area and entrance, the use of curves not only enhances the flow of the space but also aids in creating visual focal points, guiding the eye and infusing the space with a more diverse and inviting feel.
Regarding spatial planning, a multi-functional area has been designed in the living room to allow homeowners to adapt its purpose as needed. This maximizes space efficiency, seamlessly integrating different activities and, in turn, meeting the homeowners’ space requirements while promoting interaction among family members.
Such a minimalist and clean interior design seeks a perfect balance between functionality and aesthetics, providing a pleasant and serene living space, all while making daily maintenance and cleanliness convenient, ensuring the space retains its pristine appearance.”
315A Punggol Way
Actual Project in CONTEMPORARY style at 315A Punggol Way, Singapore | Work Scope: Hacking works, Tiling works, Plumbing works, False ceiling works, Painting works, Carpentry works, Door works.
“This project shows the transformation of a 5 Room Resale unit, showcasing a contemporary design concept with a tasteful blend of consistent grey, beige, and gold accents that infuse a touch of luxury into every corner. The highlight of this project is the open kitchen concept, seamlessly integrated with a long island serving as the centerpiece of the main dining area. This space exudes modern elegance while maximizing functionality, creating a harmonious and inviting living environment that redefines urban living in style.”
425B Northshore Crescent
Actual Project in CONTEMPORARY style at 425B Northshore Crescent, Singapore | Work Scope: Tiling works, Plumbing works, False ceiling works, Painting works, Carpentry works, Door works.
“This project is a remarkable transformation of a 5 Room BTO unit, meticulously designed in a contemporary style. The defining element of this space is the dedicated foyer, artfully separated by tinted glass, setting an elegant tone upon entry. Throughout the interior, the abundant use of marble textures harmoniously contrasts with warm wood accents and solid color tones, creating a balanced and luxurious ambiance. A unique feature of this design is the study area adjacent to the living room, with sliding glass panels that offer flexibility and connectivity, making it a versatile and modern living space.”
455B Ang Mo Kio Street 44
Actual Project in MODERN CONTEMPORARY style at 455B Ang Mo Kio Street 44, Singapore | Work Scope: Tiling/ Plumbing/ Carpentry/ Electrical/ Painting/ Mirror/ Tabletop.
“In this project, aiming to blends simplicity and sophistication, featuring clean lines, a neutral color palette, sleek furniture, and smart technology for a stylish, functional living space”.
380C Canberra Drive
Weiken’s Project at 380C Canberra Drive, Singapore | Theme: MODERN MINIMALIST | Budget: $55,000
131A TENGAH GARDEN AVENUE
Weiken’s Project at 131A TENGAH GARDEN AVENUE, Singapore | Theme: MINIMALIST
BLK 119B Plantation Crescent
Actual Project in MUJI style at BLK 119B Plantation Crescent, Singapore.
663C Tampines Greenglen
Weiken’s Project in JAPANDI style at 663C Tampines Greenglen, Singapore | Budget: $50,000
287A Compassvale Crescent
Actual Project in CONTEMPORARY style at 287A Compassvale Crescent, Singapore | Work Scope: Hacking, Tiling, False ceiling, Carpentry Works, Door Work, Painting Works.
“The overall theme revolves around black, whites, and wood textures, creating a sophisticated and inviting living space for a young couple. The open-concept living area seamlessly blends black, white, and wood elements, offering an inviting space to relax and entertain. The kitchen boasts sleek black cabinetry, complemented by a wooden breakfast bar for added warmth.
The Master Bedroom was joined with an adjacent room to create a functional walk-in wardrobe, featuring a captivating feature crescent mirror for added glamour. Two opulent bathrooms in marble-look tones captivate with contrasting black and white themes, exuding an air of mystery and sophistication.”
513D Yishun Street 51
Actual Project in INDUSTRIAL style at 513D Yishun Street 51, Singapore | Budget: $108,000 | Work Scope: Redo 2 bathrooms, Whole house vinyl floor, Carpentry and Glass works.
“This 5-room HDB apartment embraces an industrial aesthetic with a touch of modernity. The strategic placement of strip lights along walls and ceiling create a sense of continuity and seamless flow throughout the space.
The living spaces are designed with an open concept, allowing for a seamless flow between rooms. The centerpiece of the kitchen is a large island hood, ensuring efficient ventilation while cooking. This setup enables the family to engage and interact while preparing meals, fostering a warm and welcoming environment to gather, chat, and enjoy family time.”
230A Tengah Drive
Actual Project in JAPANDI SCANDINAVIAN style at 230A Tengah Drive, Singapore | Work Scope: Tiling/Painting/Carpentry/Vinyl Flooring/Plumbing/False Ceiling.
433C Bukit Batok West Ave 8
Actual Project in MODERN INDUSTRIAL style at 433C Bukit Batok West Ave 8, Singapore | Work Scope: Hacking Tiling Flooring Carpentry Painting works | Budget: $70,000.
“My client has requested for an interior design concept that combines Modern Industrial with cafe vibes. I want to make sure I deliver the best results possible, I use a neutral dark color palette and incorporate natural materials like wood and black quartz to soften the harshness of the industrial elements. The result is a unique and edgy aesthetic that is both functional, visually appealing and creating a warm and inviting atmosphere that encourages client to relax and enjoy their surroundings.”
622 Senja Road
Actual Project in MONOCHROME style at 622 Senja Road, Singapore | Work Scope: Hacking, Plumbing, Flooring, Windows, Doors, Ceiling, Painting, Carpentry, Glass Works.
“A monochrome theme is a stylish and elegant way to create a minimalist and modern look for your HDB flat. By using a contrast of black and white tones, you can achieve a striking and dramatic effect that showcases the architectural features of your space. To add some warmth and texture to your monochrome theme, you can use natural materials like wood, marble, or plants, or introduce some metallic accents or pops of color.
For a family with cats, you can opt for durable and scratch-resistant materials like laminate or vinyl for your flooring and furniture, and provide some cat-friendly accessories like scratching posts or toys. A limewash wall behind the television can be a stunning focal point that adds some character and depth to your living room.”
978D Buangkok Crescent
Actual Project in MODERN RUSTIC style at 978D Buangkok Crescent, Singapore | Budget: $90,000 | Work Scope: Retiling 2 bathrooms and kitchen, Carpentry Works, and Vinyl Flooring.
“The modern rustic 5-room HDB features a striking flat feature wall design with laminate timber strips that add warmth and a natural touch to the space. The groove gaps in between the timber strips provide a practical solution for housing the TV player systems, creating a clean and neat look. A concealed feature wall door leads to a storeroom, keeping clutter at bay and maintaining a sleek appearance.
In the kitchen, we created an open concept that boasts open shelves and wine racks which also acts as a decorative display. The large island is perfect for entertaining or simply used as a casual dining space. A large mirror was incorporated to create an illusion of a larger visual space, adding to the overall modern and rustic aesthetic.”
174B Sengkang East Drive
Actual Project in MODERN CONTEMPORARY style at 174B Sengkang East Drive, Singapore | Work Scope: Tiling/Painting/Carpentry/Vinyl Flooring/Plumbing.
8 Kim Tian Place
Actual Project in MODERN MID-CENTURY style at 8 Kim Tian Place, Singapore | Work Scope: Hacking, Tiling, Painting, Carpentry, Plumbing, Partitioning, Electrical, Doors, Windows, Decking.
“Step into the perfect blend of classic mid-century design and modern comfort. Our latest photoshoot captures the beauty of clean lines, warm natural materials, and striking design tiles that define mid-century modern style.
The bold geometric patterns in the design tiles add visual interest and create a focal point in the room. The tiles are used as a statement feature in the space, as a floor feature in the kitchen.
Get inspired to create your own mid-century modern, featuring sleek furniture pieces, bold design tiles, and striking lighting fixtures. This is a space that is both timeless and fresh, creating a warm and inviting atmosphere that is perfect for modern living.”
124A Bukit Merah View
Actual Project in MODERN CONTEMPORARY style at 124A Bukit Merah View, Singapore | Budget: $90,000 | Work Scope: Living Space, Kitchen Space, Master & 3 Bedrooms.
286B Toh Guan Road
Actual Project in MODERN SCANDINAVIAN style at 286B Toh Guan Road, Singapore | Work Scope: Hacking, Dismantling, Carpentry, Sintered tabletop and backing, Plumbing works.
381C Yishun Ring Road
Actual Project in CONTEMPORARY style at 381C Yishun Ring Road, Singapore | Budget: $45,000 | Work Scope: Carpentry, Tabletop, Lighting Works, Glass Works.
BLK 678C PUNGGOL DRIVE
Actual Project in JAPANDI style at BLK 678C PUNGGOL DRIVE, Singapore | Work Scope: Hacking, Flooring, Carpentry, Plasterworks, Lightings, Mirror Works, Painting | Budget: $65,000.
“Bringing the colours of nature into a home. The goal is to create a tranquil lounging area after a long day at work. Non cluttered, airy and the epitome of wabi – sabi. Green hues are used in the kitchen. This japandi concept home has a hint of modern with round arch in the kitchen and white modern furnitures”.
BLK 640B Tampines Street 62
Actual Project in MINIMALIST style at BLK 640B Tampines Street 62, Singapore | Budget: $40,000 | Work Scope: Tiling work, box up work, glass work, vinyl, carpentry.
BLK 641A Tampines Street 62
Actual Project in WHITE CONCEPT style at BLK 641A Tampines Street 62, Singapore | Budget: $70,000 | Work Scope: Flooring, Carpentry, Plasterworks, Lightings, Mirror Works, Painting.
BLK 679 Jurong West Central 1
Weiken’s Project in MINIMALIST style at BLK 679 Jurong West Central 1, Singapore | Work Scope: Hacking, Tiling, Ceiling, Carpentry.
726 WOODLANDS CIRCLE
Actual Project in SCANDINAVIAN style at 726 WOODLANDS CIRCLE, Singapore | Budget: $100,000 | Work Scope: HACK KITCHEN/YARD AND 2 BATHROOMS FLOOR AND WALL TILES, VINYL WORKS, FALSE CEILING, PAINTING, PLUMBING, DOOR WORKS, CARPENTRY, TILING WORKS, WINDOW WORKS.
634A TAMPINES NORTH DRIVE 2
Actual Project in MODERN CONTEMPORARY style at 634A TAMPINES NORTH DRIVE 2, Singapore | Work Scope: wet/masonry works, carpentry, ceiling, painting, window works, glass works, door works | Budget: $38,000.
BLK 210A Clementi Ave 6
Actual Project in MODERN LUXURY style at BLK 210A Clementi Ave 6, Singapore | Work Scope: Wet/masonry tiling works, vinyl floor, carpentry, ceiling, painting, window works, glass works, door works | Budget: $70,000.
356 Tampines Street 33
Actual Project in MODERN style at 356 Tampines Street 33, Singapore | Budget: $80,000 | Work Scope: Wet/masonry tiling works, vinyl floor, carpentry, ceiling, painting, window works, glass works, door works, whole house revamp.
464A CLEMENTI AVENUE 1
Actual Project in MODERN style at 464A CLEMENTI AVENUE 1, Singapore | Work Scope: Cement screeding & self leveling at living & all bedrooms. Overlay wall & floor tiles at both bathrooms. Carpentry for kitchen and 3 bedrooms | Budget: $70,000.
631A Tampines Drive 2
Project in MODERN LUXURY style at 631A Tampines Drive 2, Singapore | Budget: $50,000 | Work Scope: Carpentry, Ceiling, Glass, Painting, Wet/Masonry, Aluminium window works
Thanks.
487A Choa Chu Kang Ave 5
Actual Project in DARK MODERN CONTEMPORARY style at 487A Choa Chu Kang Ave 5, Singapore | Work Scope: Masonry, Carpentry, Ceiling | Budget: $65,000.
BLK 641A TAMPINES STREET 62
Actual Project in MODERN style at BLK 641A TAMPINES STREET 62, Singapore | Work Scope: Tiling, Carpentry, Ceiling, Electrical.
54 Kent Road
Actual Project in MODERN CONTEMPORARY style at 54 Kent Road, Singapore | Budget: $100,000 | Work Scope: Tiling works, carpentry, ceiling, painting, door works, glass works, window works, partition works.
275A Bishan Street 24
Actual Project in MODERN CONTEMPORARY style at 275A Bishan Street 24, Singapore | Budget: $69,000 | Work Scope: Tiling works, carpentry, ceiling, painting, door works, glass works.
402A Fernvale Lane
Actual Project in MODERN CONTEMPORARY style at 402A Fernvale Lane, Singapore | Budget: $130,000 | Work Scope: Hacking of wall, overlay whole house floor tiles, overlay 2 bathroom floor & wall, false ceiling, painting, carpentry, glass/mirror works, bedroom door & door frame.
“This 5-room BTO was transformed into a retreat away from the turmoil of the world. We have created an open-plan living space using strong natural textures such as wood and stone, painting the walls and ceilings in a dark, wood texture to create a retreat-within-the-retreat.
To balance out the boldness of the dark tones and heavy textures, we have added design curves to soften up the look, earth-toned furniture, warm lighting, floor tiles and a large tapestry woven from wool for that cozy touch!”
216A Compassvale Dr
Actual Project in MODERN LUXURY style at 216A Compassvale Dr, Singapore | Budget: $60,000 | Work Inclusive: False Ceiling Installation, Tiling Works @ 2 Toilets & 1 Kitchen, & Carpentry Installation.
“The main design emphasis was to create a home which would make my homeowners feel comfortable whenever they come back focusing on a colour theme that is not too white-ish/pale-ish yet retaining the elements of Modern Luxury. With that being said we chose to work with a lot of earthy/neutral tones, incorporating mirrors into the carpentry as a form of addition to the modern feeling.
One of the key feature I would say is the kitchen. As the kitchen is slightly longer in size, we have decided to hack down half of the wall to construct a glass sliding door & glass bi-fold door in which it allows more light to be shed in from the living area. Not only that, it acts as a form of spacial addition as well. We have also constructed a full flat false ceiling in the living room & master bedroom which allowed us to allocate more down-lights to make sure that every single area will be well lit.”
773 Bedok Reservoir View
Actual Project in CONTEMPORARY style at 773 Bedok Reservoir View, Singapore | Work Inclusive: Hacking, Tiling, False Ceiling, Painting, Carpentry, Door works
“This 23 years old HDB underwent a complete makeover, opening the kitchen into an open space and significantly improving the visual spaciousness in the common area. Through the usage of cooler main colour tones, and balanced with warmer dark wood accents that extends to the kitchen tiles aim to create a timeless look suitable for the homeowners for many years to come.
Each of the bedrooms are also given its own character based on preference of the individual users, while maintaining a consistent floor finishing to maintain a consistent element across all spaces.”
BLK 897C Woodlands Drive 50
Actual Weiken’s Project in MODERN style at BLK 897C Woodlands Drive 50, Singapore | Budget: $37,000 | Work scope: Hacking, tiling works, aircon works, plumbing, Carpentry works, window works, door work, glass work, Vinyl flooring, painting, quartz worktop, cleaning
Jalan Membina
Actual Weiken’s Project in MODERN LUXURY style at 118C Jalan Membina, Singapore | Budget: $170,000 | Work Scope: Hacking, Tiling, Ceiling, Glass, Windows, Doors, Carpentry, Epoxy Grouting, Plumbing, Painting.
“Given the large space of a 5 Bedroom HDB and convenient location in central Singapore, a decision was made to do a complete makeover of the client’s existing home of over 15 years. The main design direction was to exude an understated luxury, with an interesting requirement of minimising use of wooden textures. This resulted in a combination of pearlescent solids and marble tones to achieve the desired aesthetics.
The design anchor of the living room will certainly be a backlit stone veneer wall – which acts as a portrait painting when unlit, and almost a lantern of the space when lit up. Each of the rooms were then calibrated to fit the preference of each user, while maintaining colour coherence with rest of the unit. With smart home integrated in the living room, the home is also upgraded from a tech standpoint and further future proof the home for another decade or more.”
73A Redhill Road
Actual Project in MUJI MINIMALIST style at 73A Redhill Road, Singapore | Budget: $75,000 | Work Inclusive: Hacking works, Masonry works, Painting works and Carpentry works.
433C Bukit Batok West Ave 8
Actual Project in MODERN INDUSTRIAL style at 433C Bukit Batok West Ave 8, Singapore | Budget: $65,000 | Work Inclusive: Plastering works, Masonry works, Painting works and Carpentry works.
515D Tampines Central 7
Actual Project in JAPAN ORIENTAL style at 515D Tampines Central 7, Singapore | Cost: $100,000 | Work Scope: Hacking, Reconfigure Layout, Tiling, Ceiling, Painting, Vinyl, Carpentry, Glass Doors.
“We have the intention to create a space that have simplicity and authenticity with some Japanese notions. Wood is prized in Japanese interiors. Earthy and reddish wood tones are largely used to create a warm ambience, with shadows and intriguing Japanese elements that completes this interior.
By incorporating a splash of colours in the interior to make the space lively, and with tranquil decorating touches to your home to replicate a peaceful and relaxing ambiance. Owner loves collecting Japanese swords and plays the Erhu during his free time in the day, enjoying his retirement life.”
801 Keat Hong Close
Actual Project in SCANDINAVIAN & CONTEMPORARY style at 801 Keat Hong Close, Singapore | Budget: $80,000 | Work Inclusive: Vinyl Works (Whole House), Tiling Works (Kitchen, Service Yard, 2 Toilets), Major Carpentry Works.
“When the homeowners first came to me, they wanted me to come out with a proposal to utilize the additional “study room”. My approach was to turn the “study room” into a secondary living space (that allows the initial one to be used as a communal area as my clients frequently host their guests).
Another highlight of this house was undoubtedly the kitchen area. Because the homeowners use the kitchen quite often, I wanted to showcase something fun & quirky that encompassed the nature of my clients. In detail, I focused on designing a unique & eye-catching backsplash & flooring. Additionally, since it’s an open-concept kitchen, I managed to limit the use of a maximum of 5 kinds of laminates (that’s to create colour consistency throughout the house).”
Tampines North 2
Actual Project in CONTEMPORARY style at Tampines North 2, Singapore | Budget: $48,000 | Work Inclusive: Hacking / Tiling & Masonry / Plumbing / False Ceiling / Carpentry / Glass & Mirrors / Painting / Miscellaneous
Tampines North
Actual Project in CONTEMPORARY style at Tampines North, Singapore | Budget: $30,000 | Work Inclusive: Hacking / Plumbing / Carpentry / Glass & Mirrors / Painting / Vinyl Walls / Miscellaneous
Yishun St 42
Actual Project in MODERN LUXURY style at Yishun St 42, Singapore | Budget: $47,000 | Work Inclusive: Hacking / Tiling & Masonry / Plumbing / Carpentry / Glass & Mirrors / Painting / Flooring / Doors / Windows / Miscellaneous
Compassvale Crescent
Actual Project in SCANDINAVIAN style at Compassvale Crescent, Singapore | Budget: $37,000 | Work Inclusive: Hacking / Tiling & Masonry / Plumbing / False Ceiling / Carpentry / Glass & Mirrors / Painting / Vinyl Flooring / Doors / Miscellaneous
BLK 646 Tampines St 62
Actual Project in MODERN CONTEMPORARY style at BLK 646 Tampines St 62, Singapore | Work Inclusive: Hacking/ Wet Works/ Plumbing/ False Ceiling/ Carpentry/ Tabletop/ Glass/ Mirror/ Flooring/ Door
“In this project, the colors were carefully selected to make the whole house look spacious and airy. Since the simplicity is lasting, I always prefer one or two best laminates to blend in the whole area rather than have many laminate options in one area. Last but not least, the bathrooms were overlayed with wall vinyl instead of tiles (that helped bring the modern look too).”
BLK 801C Keat Hong Close
Actual Project in SCANDINAVIAN & CONTEMPORARY style at BLK 801C Keat Hong Close, Singapore | Budget: $80,000 | Work Inclusive: Vinyl Works (Whole House), Tiling Works (Kitchen, Service Yard, 2 Toilets), Major Carpentry Works.
“When the homeowners first came to me, they wanted me to come out with a proposal to utilize the additional “study room”. My approach was to turn the “study room” into a secondary living space (that allows the initial one to be used as a communal area as my clients frequently host their guests).
Another highlight of this house was undoubtedly the kitchen area. Because the homeowners use the kitchen quite often, I wanted to showcase something fun & quirky that encompassed the nature of my clients. In detail, I focused on designing a unique & eye-catching backsplash & flooring. Additionally, since it’s an open-concept kitchen, I managed to limit the use of a maximum of 5 kinds of laminates (that’s to create colour consistency throughout the house).”
BLK 646 Tampines Street 62
Actual Project in MODERN CONTEMPORARY style at BLK 646 Tampines Street 62, Singapore | Budget: $80,000 | Work Inclusive: Hacking/ Wet Works/ Plumbing/ False Ceiling/ Carpentry/ Tabletop/ Glass/ Mirror/ Flooring/ Door.
BLK 442A Punggol Central
Actual Project in MODERN SCANDINAVIAN style at BLK 442A Punggol Central, Singapore | Cost: $45,000 | Work Scope: Carpentry Works, Mansory Works, Painting Works, Ceiling Works, Glass Works.
BLK 35 Lorong 5 Toa Payoh
Actual Project in MODERN CONTEMPORARY style at BLK 35 Lorong 5 Toa Payoh, Singapore | Budget: $120,000 | Work Scope: Hacking, Masonry, Ceiling, Carpentry and Electrical Works.
“This is a complete makeover, tailoring to the needs of the family that is to primarily create a spacious living & dining area (with the integration of the under-utilized balcony area). The kitchen was remodeled to an open concept, accommodating the full height storage as well as an extended breakfast table (from the kitchen countertop). The overall finishing touch would be the light-inducing neutrally warm palette colour scheme, applied across the house to the likes of the homeowner.”
BLK 14 Dover Close East
Actual Project in MODERN CONTEMPORARY style at BLK 14 Dover Close East, Singapore | Budget: $77,000 | Work Scope: Tiling; Plumbing; Carpentry; Painting; Metal Works.
BLK 188 Pasir Ris Street 21
Actual Project in MODERN CONTEMPORARY style at BLK 188 Pasir Ris Street 21, Singapore | Budget: $89,000 | Work Scope: False Ceiling; Plumbing; Carpentry; Painting; Windows; Glass Works.
475B Upper Serangoon Crescent
Actual Project in MODERN CONTEMPORARY style at Upper Serangoon Crescent, Singapore | Work Scope: Hacking Works, Masonry Works, Plumbing Works, False Ceiling, Carpentry Works, Glass Works, Painting Works | Supplier: Soon Bee Huat: Marble Effect (HT-POL-YR120J360P)
“A home (with clean lines, subtle colour palettes, and simplistic furniture) defines a Modern Contemporary interior design. One of the typical features loved by many homeowners is that this theme has focused on collecting natural light. Accompanying dramatic lines and open plan spaces with softer decorations, patterns, shapes, and textures add real character to the space.”
108B Bidadari Park Drive
Actual Weiken’s Project in DARK MODERN LUXURY style at 108B Bidadari Park Drive, Singapore | Work Scope: Hacking/ Tilling/ Electrical/ Aircon/ Plumbing/ Ceiling/ Door/ Carpentry | Supplier: Lian Hin: Collina, Lian Seng Hin: Tiles Stone Mosaic (LF6809 P)
“Making the Dark Luxury theme feel comfortable and accessible requires careful attentions to many aspects: lighting, composition, contrast, … Without these considerations, even the most well-intentioned black walls or grey floors can easily become overbearing.”
BLK 27 Balam Road
Actual Project in MODERN TRADITIONAL style at Balam Road, Singapore | Budget: $38,000 | Work Scope: Demolition Work, Masonry Work, Electrical Work, Plumbing Work, Plastering False Ceiling Work, Carpentry Work, Glass Mirror Work, Painting Work, Flooring Work, Doors, General Work.
“This house infused with herringbone vinyl floors was designed in a mixed style of Modern and Traditional (a great solution to create a space with the character). Additionally, the contrast between the strong geometry (such as the angular shapes of the counters) and natural elements (woods, indoor plants, …) helped make the whole space become pleasing to the eye and bring a perfect classic look as well.”
623C Tampines Ave 12
Actual Weiken’s Project in SCANDINAVIAN style at 623C Tampines Ave 12, Singapore | Budget: $80,000 | Work Inclusive: Overlay 2 Bathrooms’ Wall & Floor Tiles, Whole House Carpentry, Living False Ceiling, 2 Bathrooms’ False Ceiling, Paintings, Counter Top, Plumbing Works. | Suppliers: Hafary: Panaria Group | Genesis (Pattern Birth RTT), Element Ceramics | Statuario Venato (MA 26410N).
“In this project, I presented both Modern White and Wood Interiors, that created the welcoming vibes for the living space. Additionally, by using the calming colour & clean curves, I managed to bring out the softness & elegance. Last but not least, the timber elements well combined with the wisely selected furniture, that helped elevate the cosiness of the whole house.”
BLK 142 Toa Payoh Lorong 2
Actual Project in MODERN CONTEMPORARY style at BLK 142 Toa Payoh Lorong 2, Singapore | Budget: $50,000 | Work Scope: Hacking, Tiling, Carpenter, Ceiling, Glass, Door, Plumbing, Electrical, Painting.
BLK 476B Yishun Street 44
Actual Project in SCANDINAVIAN style at BLK 476B Yishun Street 44, Singapore | Work Scope: Vinyl Overlay Whole House, Carpentry, Tiling, Ceiling Works Electrical, Painting Cleaning.
355 Woodlands Ave 1
Actual Project in CONTEMPORARY style at 355 Woodlands Ave 1, Singapore | Work Scope: Hacking, Tiling, False Ceiling, Carpentry, Countertop, Metal Structures, Glass Doors | Budget: $80,000.
“The homeowners of this project is not limited to just the husband and wife, but also two cats (occasionally many more while fostering!), and also two incredibly talented parrots. A large Living area is critical in ensuring all the owners and pets all have a comfortable living space within the same area. The highlight of the house is undeniably the parrot’s glass enclosure, one of the few custom designed enclosure in Singapore’s home. It served as an anchor to the space while making use of odd corners within the house. Pet friendly design such as pet doors and cat bed integrated within the master bedroom’s bench were also adopted.
With a large living area, comes a really tiny kitchen, which fits a full set of appliances expected of a kitchen, a dryer, washer, and even a mechanical laundry rack.
One of the bedroom also serves as a walk in wardrobe and vanity area. Shifting the basin out of the bathroom allowed for a more generous vanity top.”
673B Jurong West Street 65
Actual Project in MODERN LUXURY style at 673B Jurong West Street 65, Singapore | Work Scope: Flooring – W/hse Vinyl, Kitchen & Toilet – redo (all walls & floors), Carpentry work – Living are, TV feature/console, Living – HS & wall feature wall, Master bedroom – raise plate, head board feature & Wardrobe, Bedroom – Wardrobe.
“In this project, I was requested to take cover the HS door since it didn’t look quite nice (according to the homeowners). Additionally, my clients also want more storage space for their big number of shoes & children’s school bags. More important, the main requirement is to bring luxurious look for the whole house while still maintaining the functionality.
297D Choa Chu Kang Ave 2
Actual Project in MODERN style at 297D Choa Chu Kang Ave 2, Singapore | Cost: $77,000 | Work Scope: Masonry, Vinyl Flooring, Carpentry & Quartz, Glass & Aluminium Works | Suppliers: Admira: Elegant Line (JBS 4216 N), Grey Beige (CAC 1032 T), Suit Grey Dark (JDK 3146 FG), Opal Grey (CAC 1027 T), Grigio Siliceo (CAC 2024 T)
“The colours scheme was kept within Neutrally Bright and Refreshing Tones, especially in the living hall and open kitchen where the homeowners & their family gather in the evening.
The carpentry was customly built to serve all of family’s activities, such as work station and storage for the pair of schooling teenagers, as well as an extended dressing area for the Mrs.”
BLK 139A Toa Payor Lor
Actual Project in SCANDINAVIAN style at BLK 139A Toa Payor Lor, Singapore | Cost: $45,000 | Work Scope: Hacking, Tiling, Carpentry, Vinyl, Painting | Suppliers: Formica Singapore (Natural Ash 8843), IQuartz (Useries – Statuario Venatino)
33 Bedok South Ave 2
Project in MODERN CONTEMPORARY style at 33 Bedok South Ave 2, Singapore | Budget: $30,000 | Work Scope: Living space, Kitchen space.
445B Clementi Ave 3
Actual Project in MODERN SCANDINAVIAN style at 445B Clementi Ave 3, Singapore.
Woodlands Ave 9
Actual Project in MODERN SCANDINAVIAN style at Woodlands Ave 9, Singapore | Budget: $120,000 | Work Scope: Hacking of walls at Kitchen and Study Room to open up the space and maximise storage without making them too blocky.
“My clients have been living in this unit for over 20 years. When they first moved in, they did not do much renovation, just adding on the capentry required. As a result, they recently decided to spruce up the outlook and maximise functionality.
Overall, I was requested to create the minimalist concept for their home. My approach was to go with the Modern Scandinavian design and introduce a soothing colour palette (instead of the dark greys that were commonly chosen). On top of that, I shifted away from the art gallery feel and supposed to exude a warmer ambience for the home.”
Clementi Ave 5
Actual Project in BALI RESORT style at Clementi Ave 5, Singapore | Budget: $50,000 | Work Scope: Masonry , Carpentry & Quartz works
“The concept of this design was originally developed from the natural timber flooring through the whole unit. With that as a main element of the unit, I took a further step to elevate the natural rustic-ness, by embracing more woodtone features (mostly at the dining and bedroom areas) for a bali-esque escapade. Additionally, living hall and kitchen were given a gentle touch of neutral tones to create the perfect balance of colours”
Fernvale Lane
Actual Project in MINIMALISM style at FernVale Lane, Singapore | Budget: $35,000 | Suppliers: Admira Pte Ltd: Dark High End Walnut (QBL 3711 W), Hafary: Element Ceramics | Lime Stone (ST 66223R).
Yishun Ring Road
Actual Project in MINIMALIST style at Yishun Ring Road, Singapore | Budget: $51,000 | Work Scope: Carpentry Works, Tiling & Hacking works (2 Toilet), Flooring Works (Vinyl), Plumbing Works, Plasterial Works, Glass Works | Suppliers: Deroots: Dove Oak Grey (HP0272)
“After discussing with the homeowners, we decided to go with the Minimalist style in this project. This theme is featured by the simple and lesser-colour tones like black, white and grey. Less is more, that’s true!”
Strathmore Ave
Actual Project in MODERN LUXURY style at Strathmore Ave, Singapore | Cost: $130,000 | Suppliers: Admira Pte Ltd: Storm (CAC 2397 T), Lian Hin Pte Ltd: Foresta, Formica Singapore: Blacken Legno (8848NT)
“Via the use of monochromatic colours, this project creates a consistent, well defined theme throughout the entire unit. Dark themes are often associated with “small spaces” but this is actually misconceived. By dramatising strategically, bold anchor points can be created that visually connects spaces together.
For instance, an asymmetrical mirror at the end of a long hallway, lighting leading across walkways, and contrasting bathroom shower walls, are all design strategies to consider when owners are interested in darker than usual monochromatic themes.”
Sumang Lane
Actual Project in MODERN MINIMALIST style at Sumang Lane, Singapore | Cost: $30,000 | Work Scope: Hacking, Carpentry, Plumbing, Electrical
“Simple and sleek design for a family of 2. The homeowners chose ‘white’ as their main color to focus on. That’s why I used bare essentials to bring the simplicity and spaciousness. Despite its simplicity, the detailing on the kitchen area adds elegance to the entire house.
The mixture of colors used on the wall really stands out. The proposed idea of having loose furniture is to lessen the amount of built-ins & avoid stuffy atmosphere.”
