Out of all the spaces inside an HDB home, there is no space that is frequently used than the kitchen. From dawn to dusk, everyone spends at least 2-3 hours in the kitchen, cooking meals three times a day. But with the rise of numerous HDB houses and space slowly getting smaller, it is safe to say that one must make the most out of the space to have a stylish and functional kitchen.
Now when creating the perfect kitchen cabinet design, you must understand that there are so many things to consider, especially if it’s in a HDB house. More often than not, the kitchens in an hdb house or flat would lean towards these options; a warm and natural look or something of the sleek and minimalist look. Below are the several things you need to consider:
QUICK NAVIGATION
1. CHECK THE AREA
The very first thing you need to consider is the area of your kitchen.
- How big is it?
- Is it near the door?
- Is it located near the dining room?
- Is it near a window?
While some HDB houses will have kitchens built in, there are some that are practically bare and open for design. The first thing is to measure how big the area is and write it down on paper. You can also take note of the location of the provision of the sink and the electrical sockets.
You can do the same for existing kitchens if you plan to improve or add to it. And if you are having doubts, you can consult a kitchen specialist and discuss with them on what kind of kitchen you would like to have. The benefits of consulting a specialist is that not only will they check the area, but they are also familiar with certain rules and regulations of the HDB property.
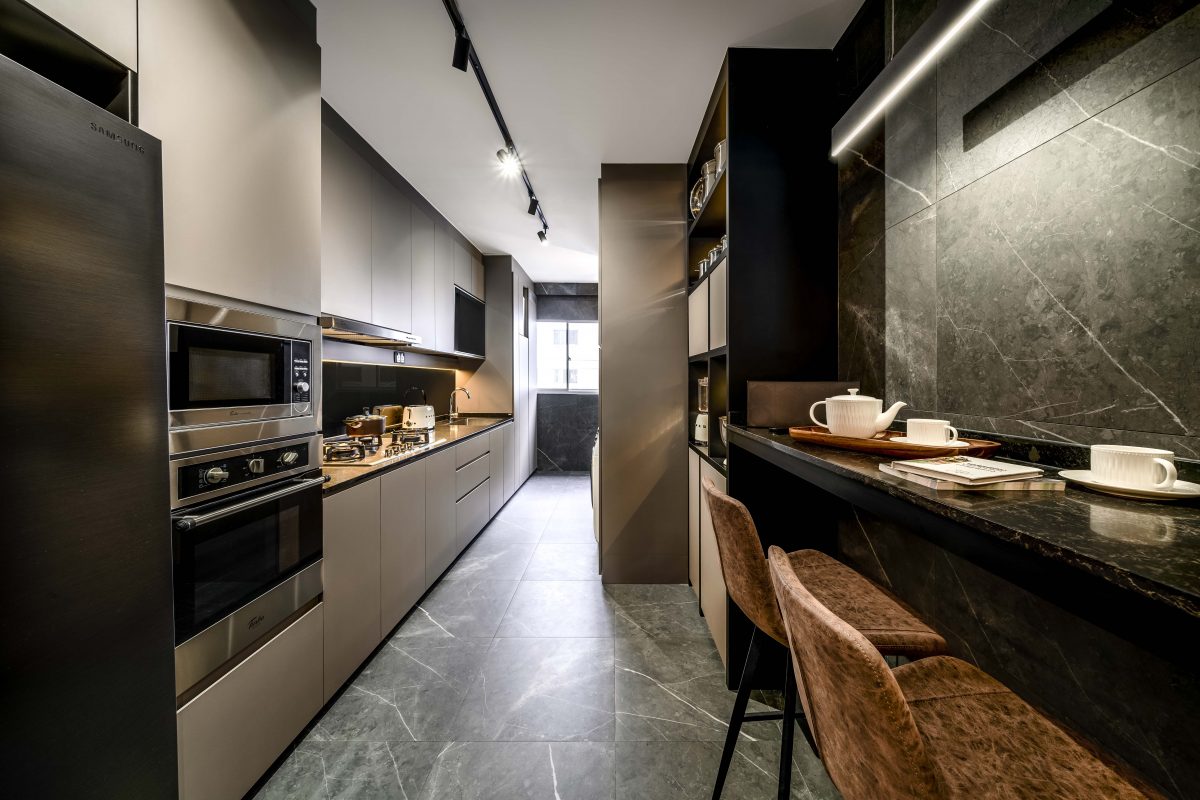
2. TYPES OF KITCHEN
There is no fixed look on the kitchen. In fact, kitchens are the most customizable area in the entire house. There are however types of kitchens that can work with practically any hdb house or flat.
- Wall Kitchen – This is often seen in smaller houses and is considered the most efficiently designed kitchen that doesn’t compromise both functionality and aesthetics. It comprises of upper and lower cabinets installed against a wall; with some of the appliances being incorporated with the cabinets. This type of kitchen provides various kitchen cabinet design combinations from open shelves to compartmentalized boxes.
- Galley Kitchen – This type of kitchen layout is characterized by having two rows of cabinets facing one another, creating something of a passage in between. This layout makes use of a narrow space and maximizes its overall storage potential.
- L-Kitchen – Often seen as the most feasible layout for both small and large kitchens, it takes its name from having two cabinets perpendicularly arrange to form an L-shape. This allows you to take advantage of the dead space in the corners and provides options for a bar or breakfast nook.
- U-Shape – If you have quite a huge space and would like to incorporate more storage and possibly bigger appliances, the U shape is perfect for you. Characterized by the orientation of the kitchen’s layout, this takes advantage of more
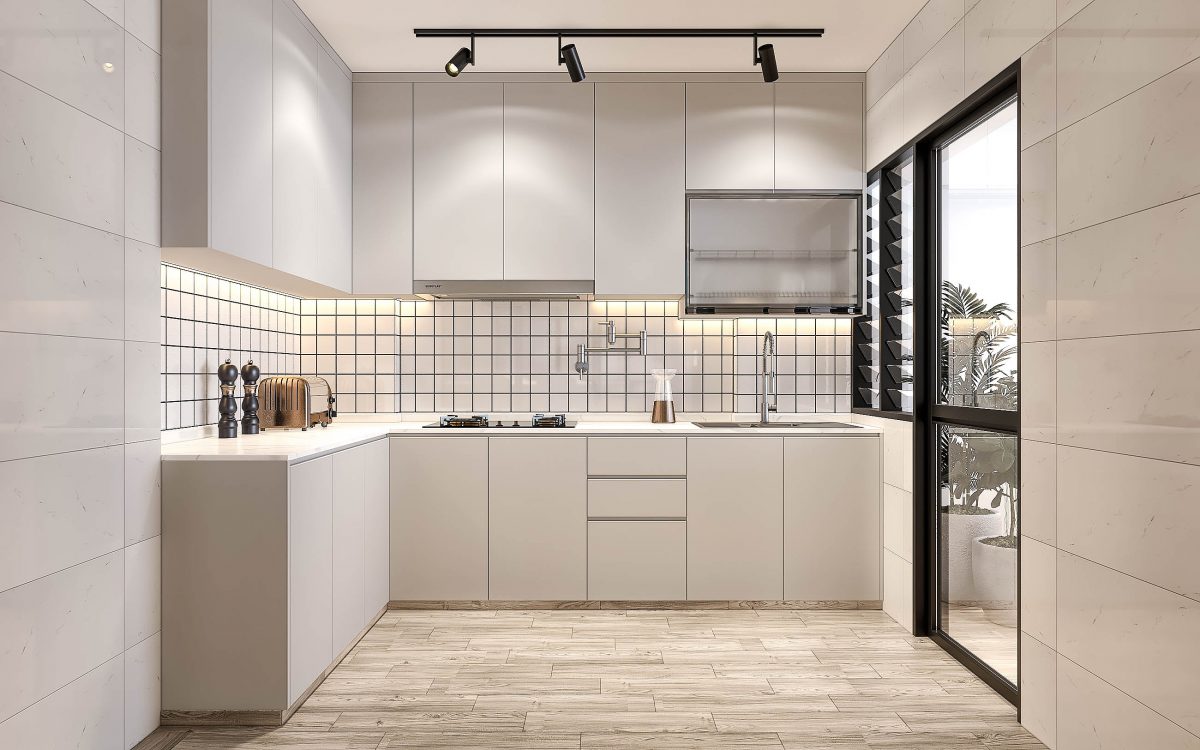
3. KITCHEN CABINET MATERIALS
Now that you have an idea on what type of kitchen you are going for, it’s time to consider the materials. Because the kitchen is the most used area of the house, it is only natural that you will invest in good quality materials in creating your kitchen cabinet design. You would want materials that will ensure that they will last longer and can withstand both moisture and heat.
- Laminate boards are one of the most commonly used materials in making kitchen cabinets they are the most inexpensive choice and can come in a wide array of color and finish options. They come readily available with many suppliers providing them. However, one needs to be careful of spillage. If the laminates are not properly heat sealed during installation, chances are the boards will slowly disintegrate.
- Woods are also a good material as they are built to last and are quite durable. Popular wood species for kitchens include mahogany, maple, and teak, beech wood, oak and even walnuts. The use of wood gives you many options and combinations to try. However, depending on the wood, it can also be quite expensive.
- Lacquer boards are new to the kitchen scene, but they already are favored due to its sleek and smooth look. Like the laminate boards, it comes in a variety of finishes and colors and is quite easy to maintain and clean. However, just like wood it can also be quite expensive and rarely comes in wood grain options.
- Steel is also a good material as it is durable and can be antibacterial. They are usually built in commercial kitchens since it can handle heavy usage, but can also be in hdb houses, especially if you favor a more modern masculine look. However, they are limited in design options and is not as versatile as the other materials.
- Granite is quite good for kitchen countertops, especially for modern luxurious kitchens. Granite stone slabs come in various colors ranging from black to light brown and is quite easy to maintain and clean. It can withstand heat and moisture and is scratch resistant. However, granite slabs are also quite expensive and tricky to mount. You will need to hire professionals who can easily and carefully mount the slab.
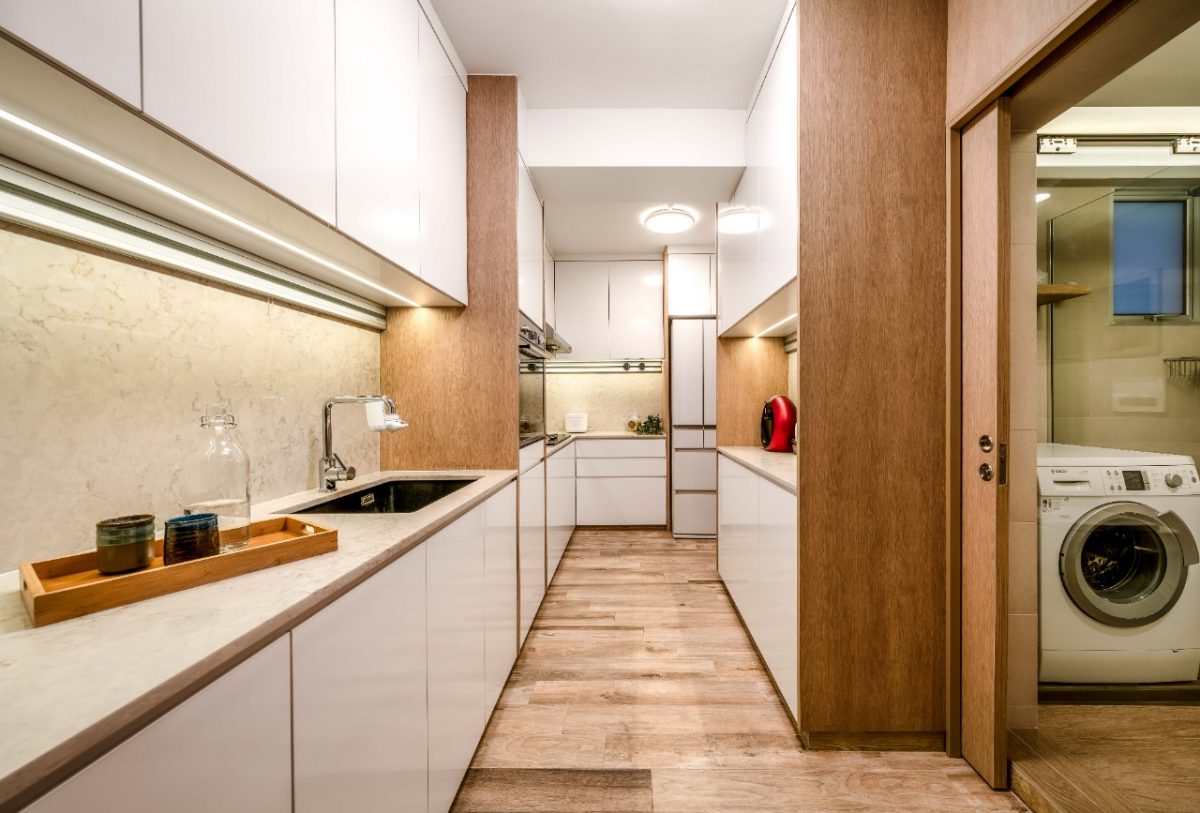
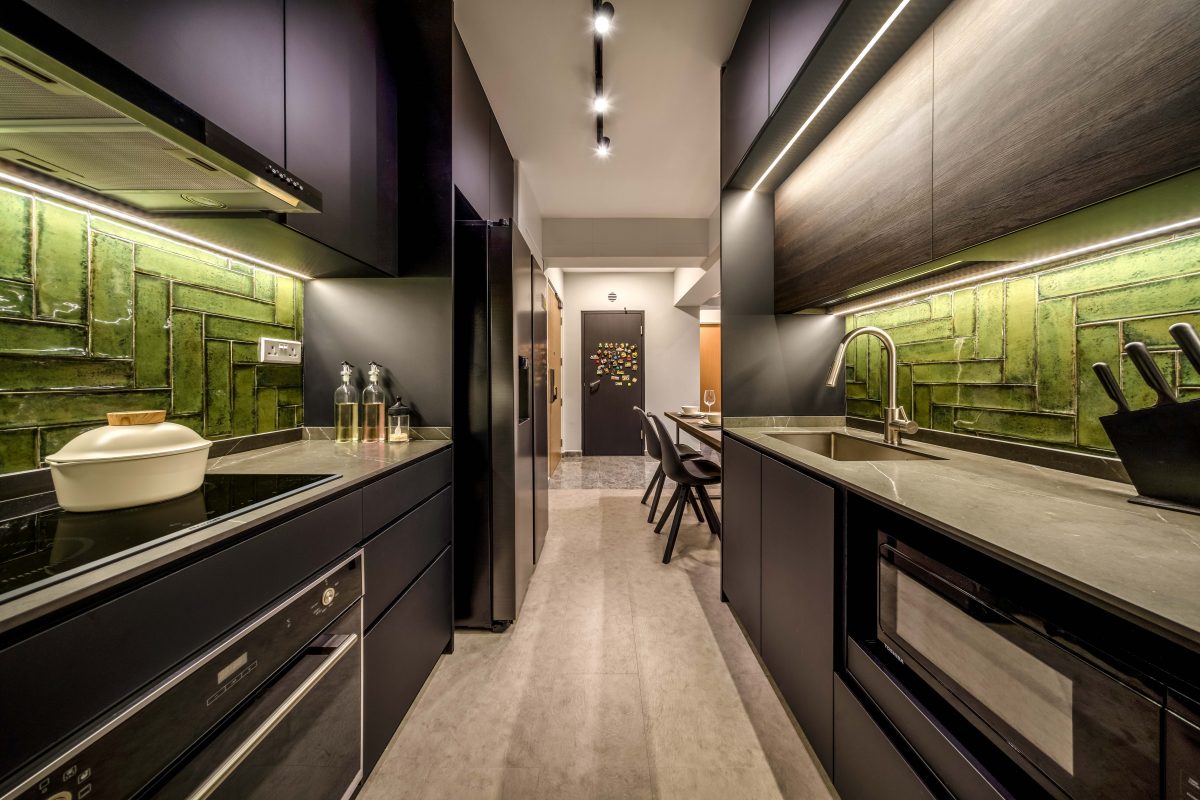
4. STORAGE IS PREMIUM!
If there is a universal truth of sorts, its’s the fact that the kitchen has more utensils, tools and appliances than any other area of the house. Therefore, one must never take storage for granted. Apart from making the cabinets and shelves, take into consideration even the small niches.
Overhead cabinets are perfect for your plates, bowls and other table wares. But if you would like full maximum storage, consider having tall, cabinet units incorporated in the design. These can make for good pantries and it can further be enhanced with storage mechanism like pull out trays, baskets and even rotating carousel trays.
Apart from your standard swing door cabinets, consider also having drawers to keep your utensils and cutlery organized. To make it even more unique, have specialized compartments made for the drawers. That way, your utensils and silverware can be organized in a neat manner.
Speaking of baskets, consider having built in trash bins in one of the bottom cabinets instead of having the trash bin out in the open. For the cabinet with the sink, have some shelf compartments made so that you can store and organize your cleaning supplies.
If you will employ the L shape kitchen layout, you will notice that the corner tends to be a wasted or dead space. Take full advantage of the space by employing rotating carousel trays that maximize the once wasted space. If you have a narrow space in your wall, you can use a full pull out shelf tray for either condiments, sauces or even pastas.
You can even add more space by creating a foldable countertop that disappears into one of the cabinets when not in use .The only limit in making your kitchen cabinet design is your imagination.
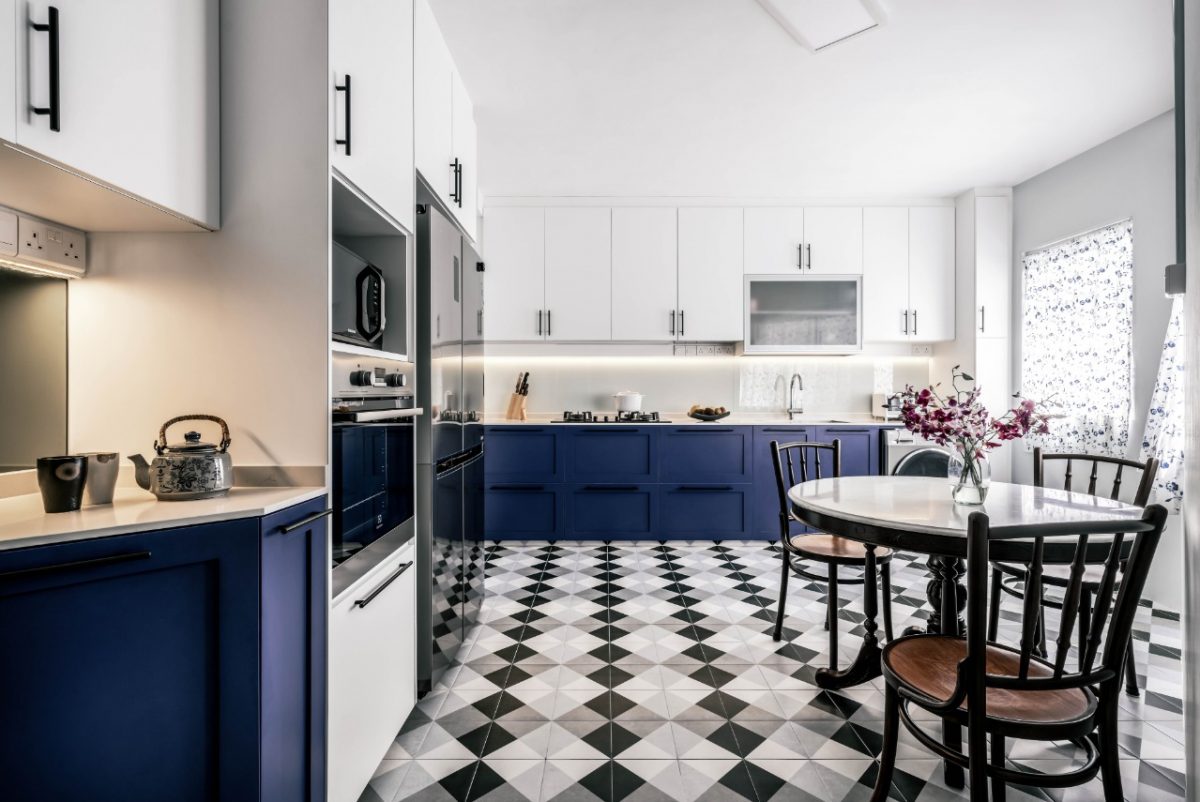
5. LIGHTING
Finally and perhaps the most important thing to consider is the lighting. Especially when you are cutting ingredients or cooking a full meal. It is important to have ample and suitable lighting that not only aids in your task, but also completes the look of your hdb kitchen. Cove or recessed lightings are quite popular, especially if you have tall ceilings. This kind of lighting can make your kitchen look bright and warm. For a modern ambiance, opt for bulbs that give off a bright daylight look and for a cozier feel, go for bulbs that give off a warm white feel.
If you’re employing the L- shape kitchen or island kitchen, try hanging drop pendant lights over one section of the kitchen. This will highlight your intended focal point; especially if the section is a bar or breakfast nook.
A really unique and functional idea is to have built in lights under your overhead cabinets. That way, when you work, you have light directed towards your work space. Opt for LED strip lights or small LED bulbs.
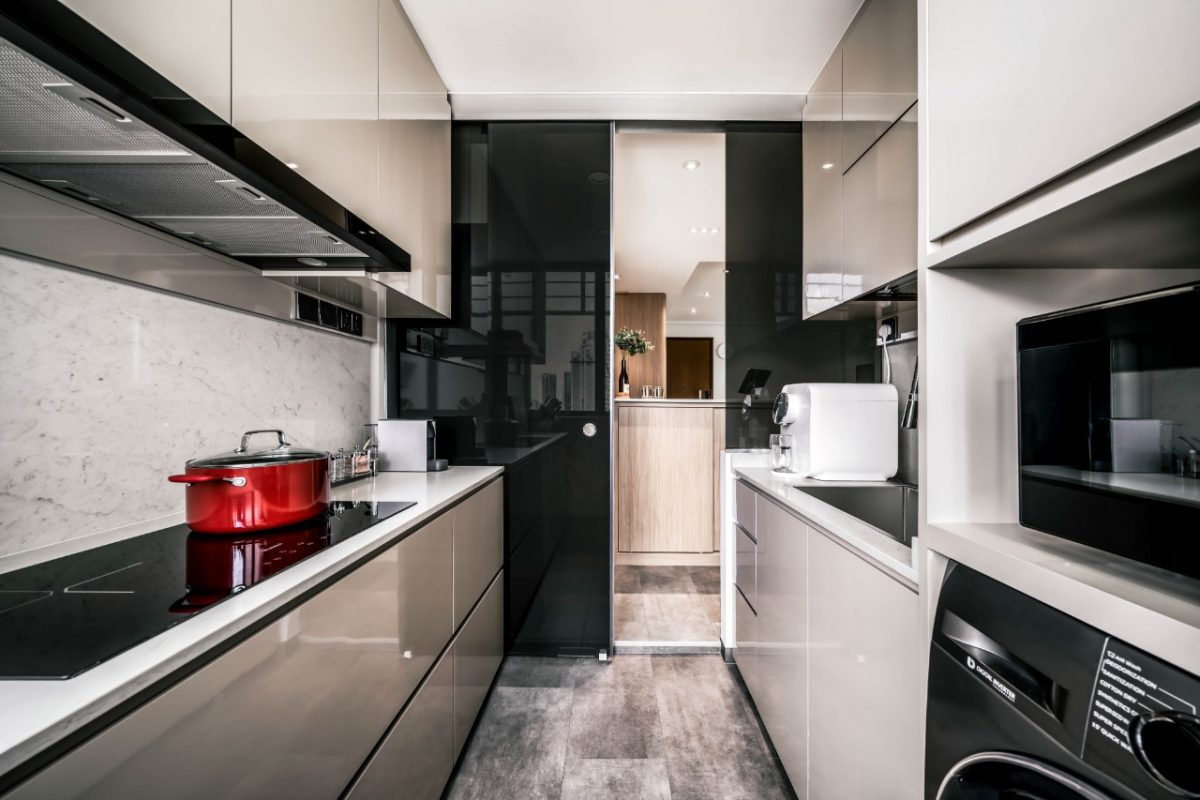
Having a unique kitchen in your HDB house or flat makes living there even more satisfying. Especially if you employ little bits of your preferred style and personality. But perhaps the most important tip to consider when you make your kitchen and the kitchen cabinet design is creating a look that is both timeless and can adapt to practically any period and style.
So there you have it. Having a unique hdb kitchen may seem a bit challenging at first, but like with many good recipes, all it takes is a few ingredients, some patience, a little bit of hard work and you have yourself a well-made kitchen to call your very own.
Related Posts
-
QUICK NAVIGATION About Bathroom Mirror Cabinets What is a Bathroom Mirror Cabinet? Choosing the Right Bathroom Mirror for Your Space Conclusion About Bathroom Mirror Cabinets When it comes to designing your ideal bathroom in Singapore, every detail counts. A bathroom mirror, often seen as a mere furnishing, is rather a statement of style, elegance, and […]
-
QUICK NAVIGATION A Muji Home Tour Incorporating Tradition With a Modern Twist Ink Tones and Chinese Screens Wood and Its Timeless Elegance Living Room Design (Where Japanese Minimalism Meets Scandinavian Simplicity) Kitchen As Art Cozy Bedroom Retreat Luxurious Bathroom Design Final Words A Muji Home Tour “Design is not just about aesthetics, it’s about crafting […]
-
QUICK NAVIGATION About HDB Kitchen Design Popular Themes for HDB Kitchen Design Explore Popular Interior Styles Key Points To Consider When Transforming Your HDB Kitchen Tailoring HDB Kitchen Design to Different Flat Types Conclusion About HDB Kitchen Design Designing or renovating the kitchen of your HDB flat or BTO unit is quite an overwhelming task. […]
-
QUICK NAVIGATION About 5-Room BTO Design Ideas The Most Popular BTO & HDB 5-Room Design Ideas 1. Industrial Chic for Your HDB 5-Room Renovation 2. Bohemian Eclectic 3. Modern Farmhouse 4. Mid-Century Modern 5. Scandinavian Hygge 5-Room HDB Resale Kitchen Design – Factors to Consider 1. BTO Design Layout and Flow 2. Storage Solutions 3. […]
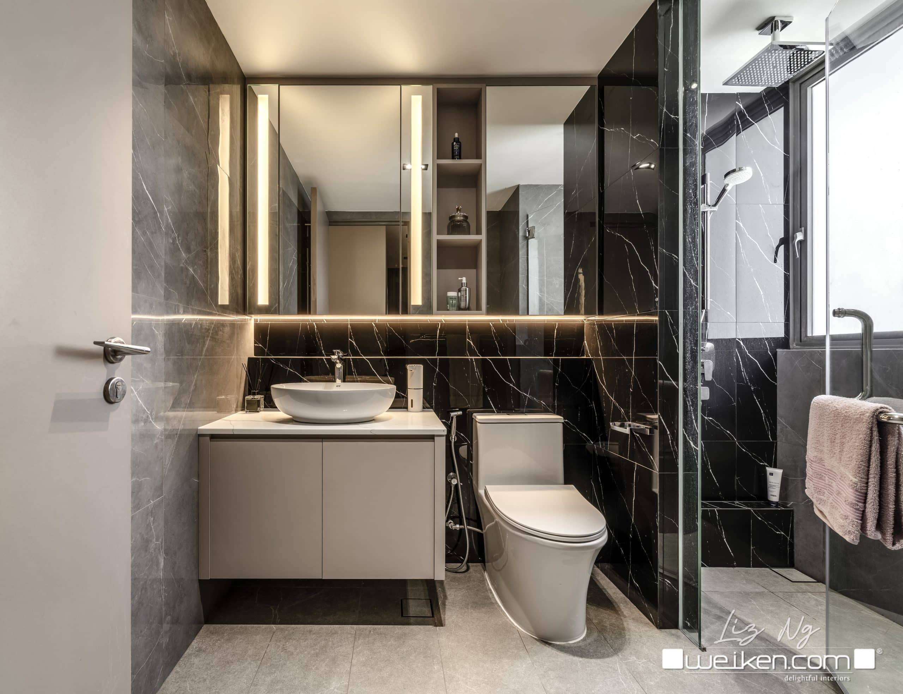
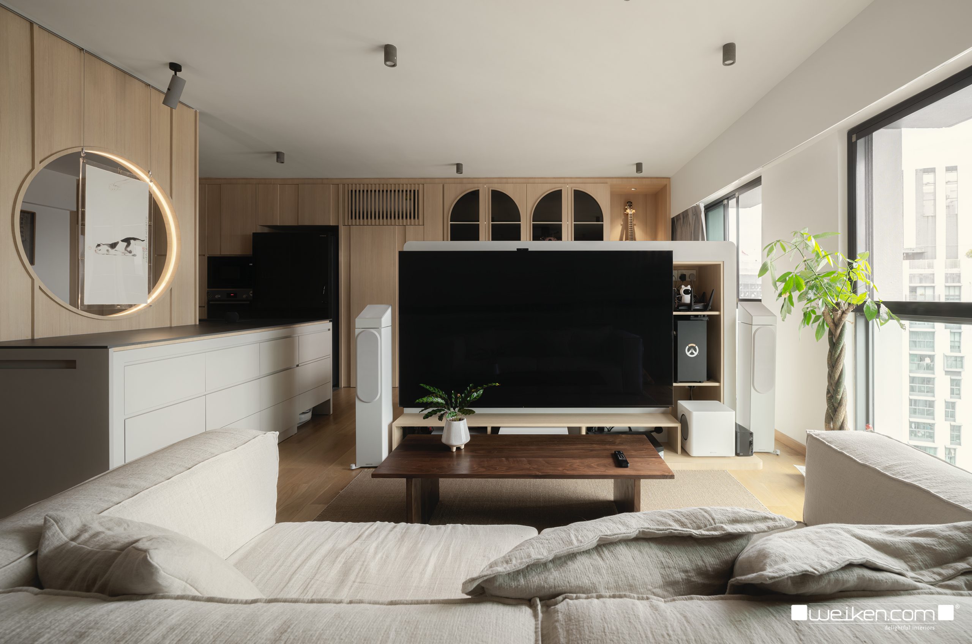
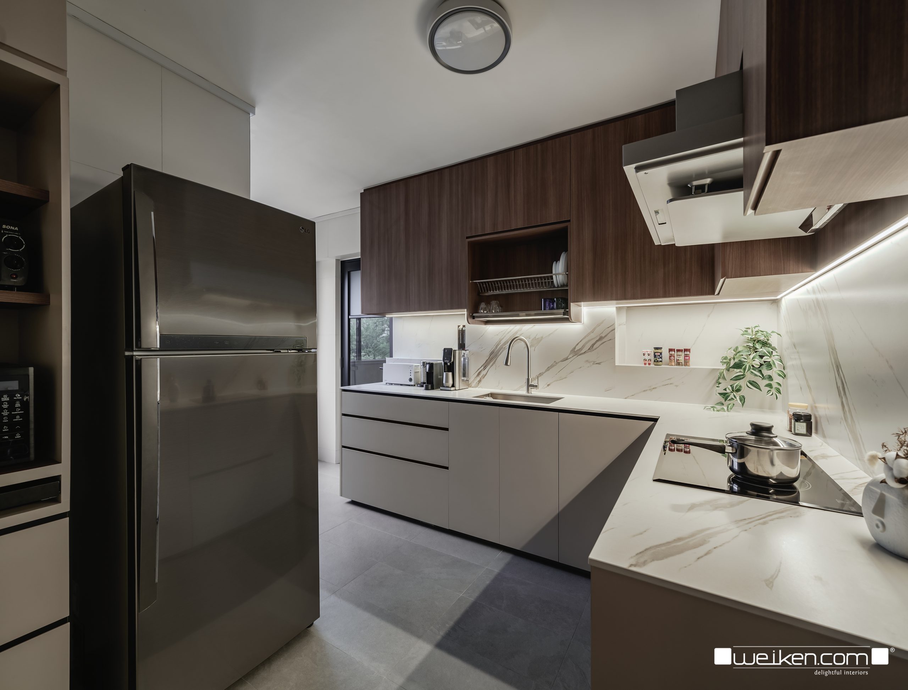
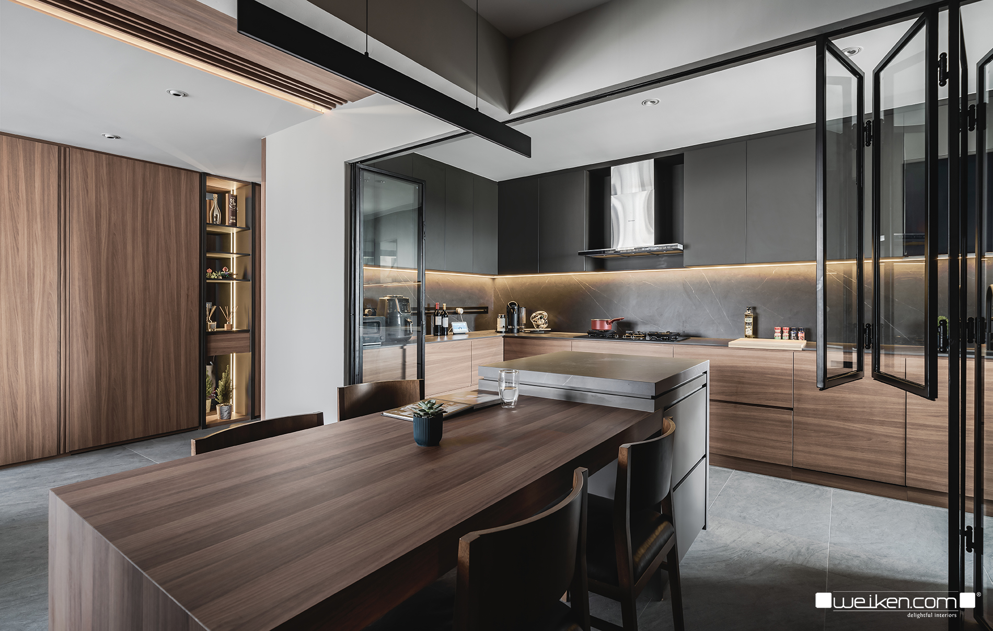
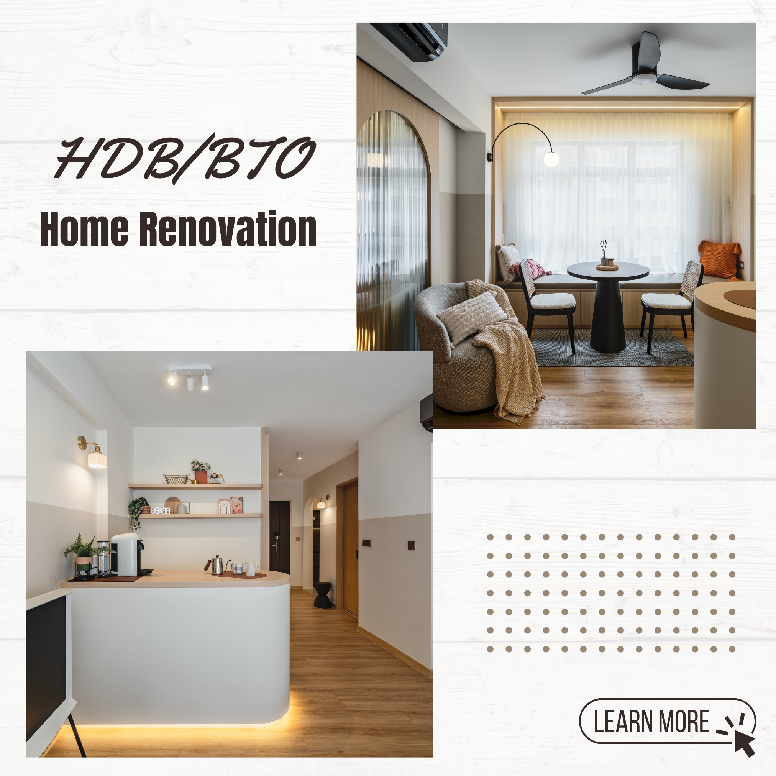
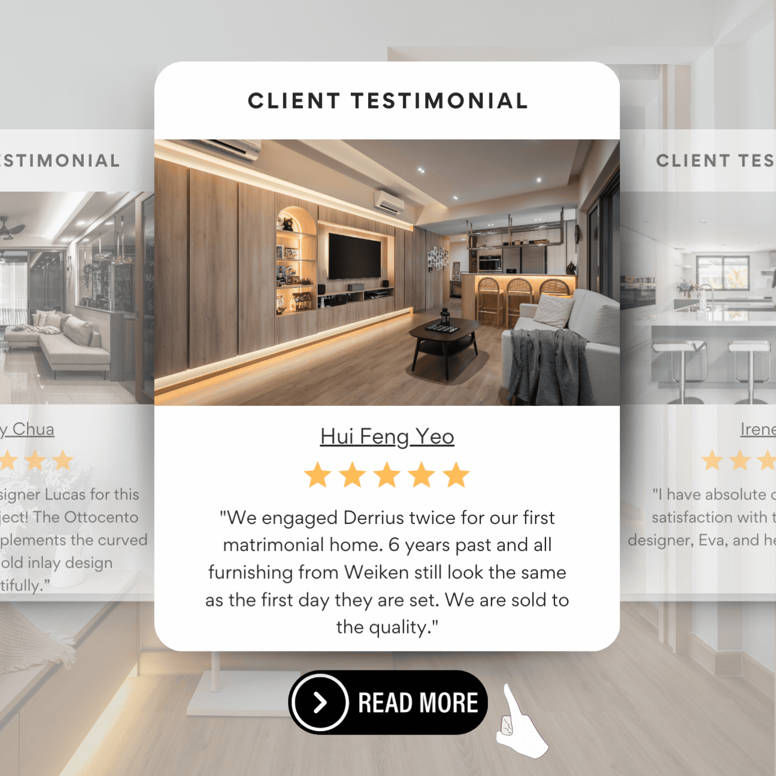
Leave a Reply