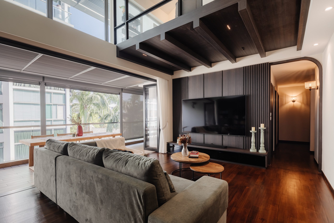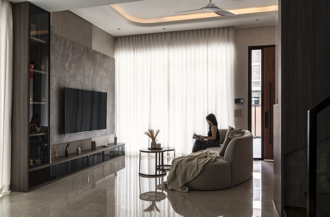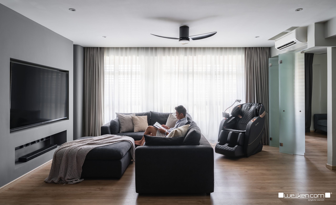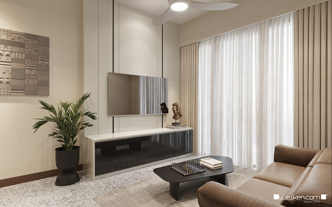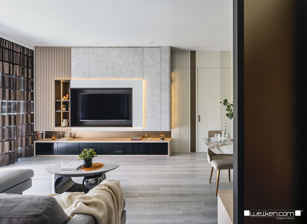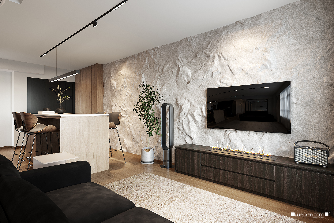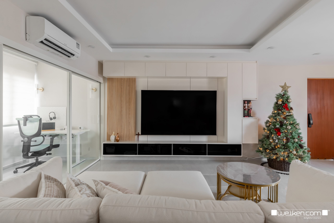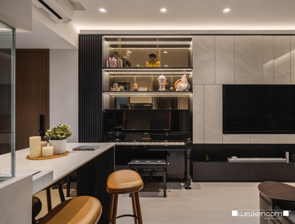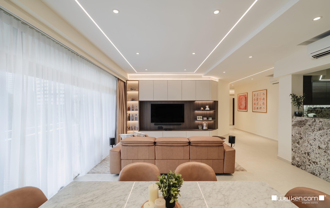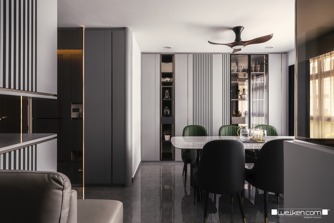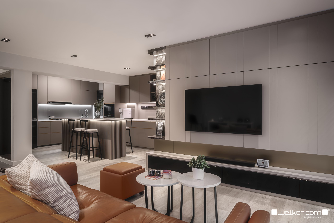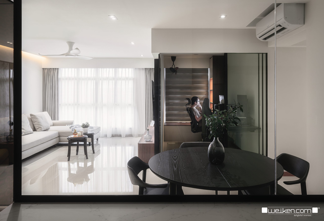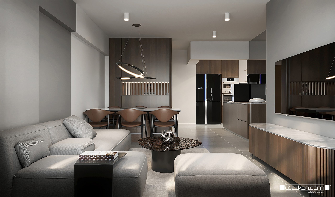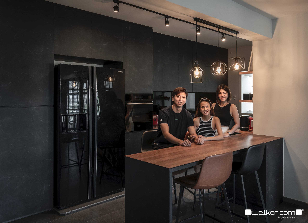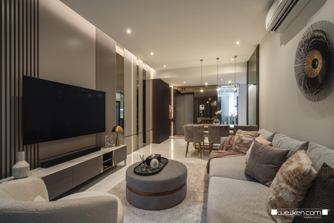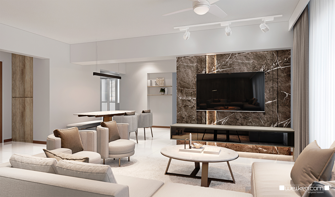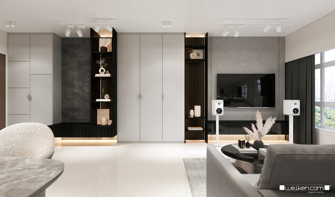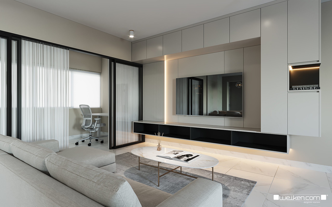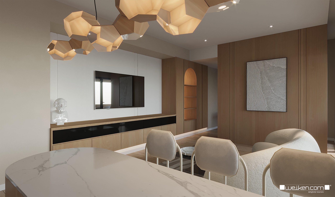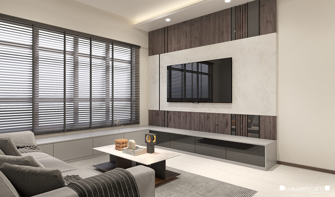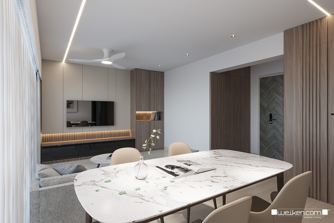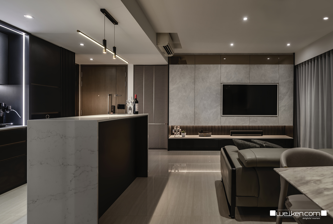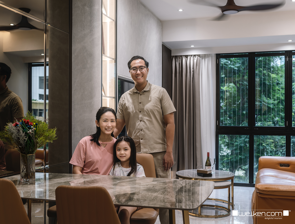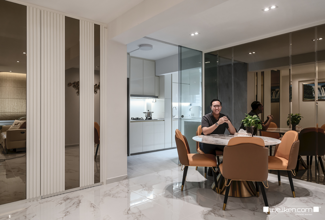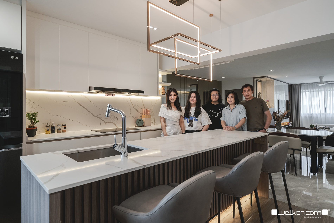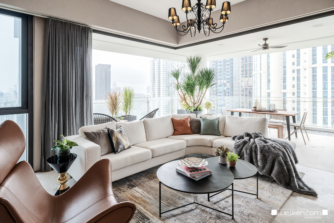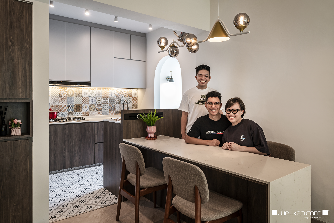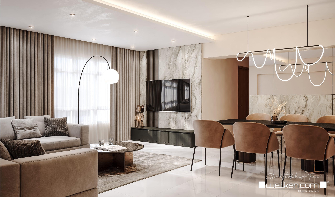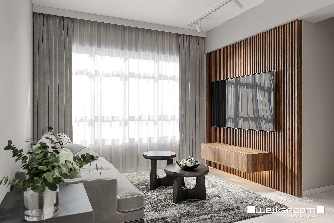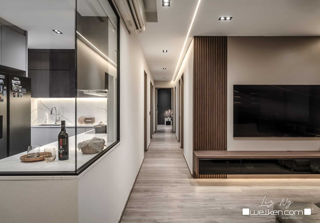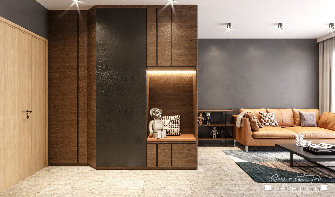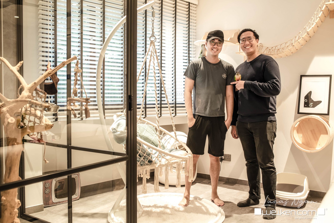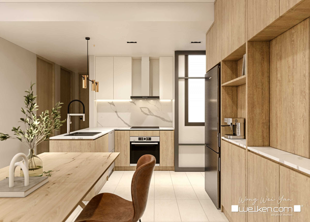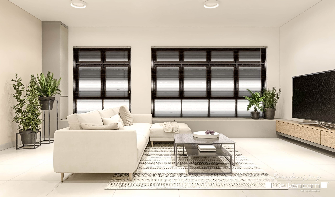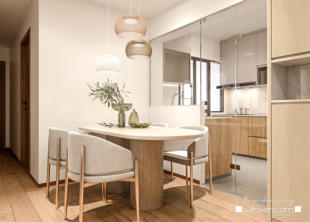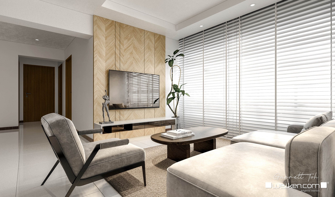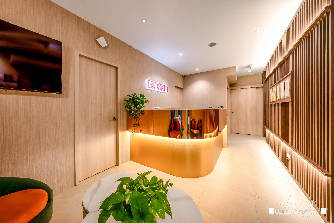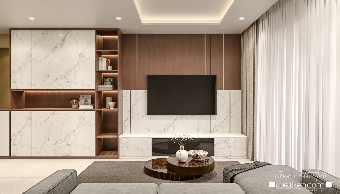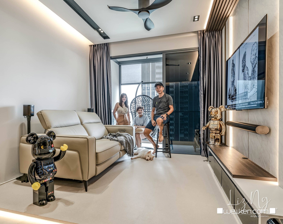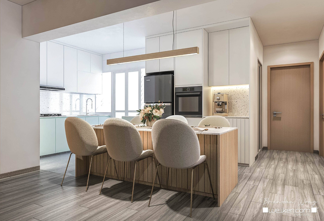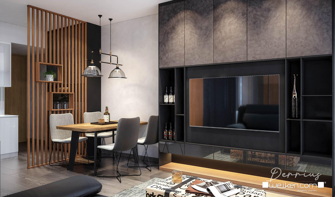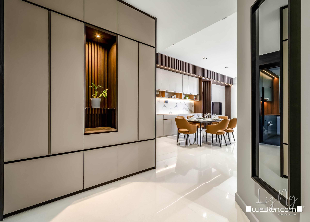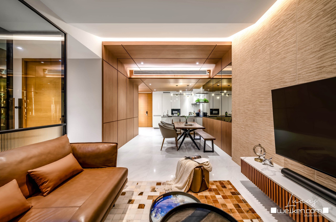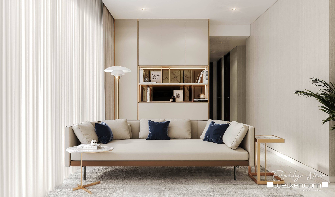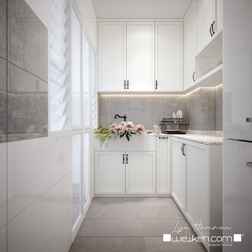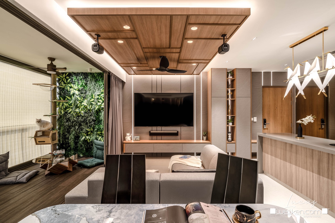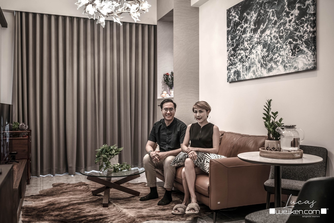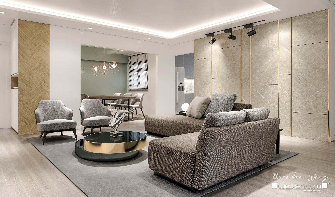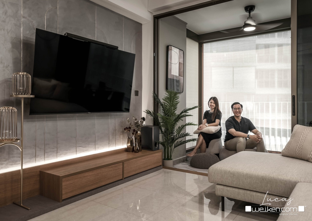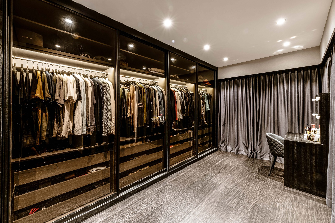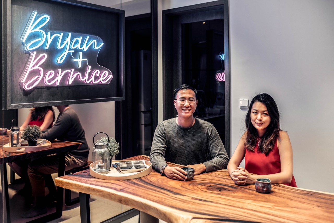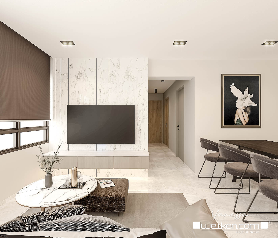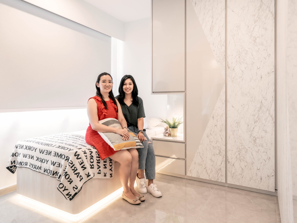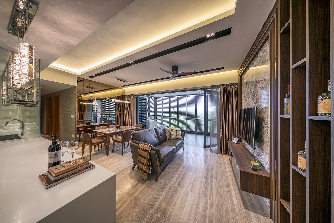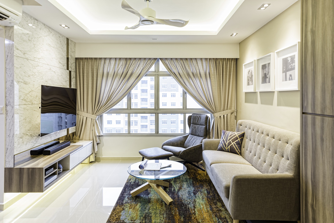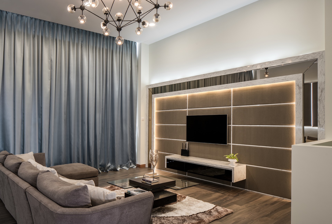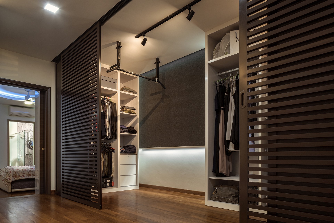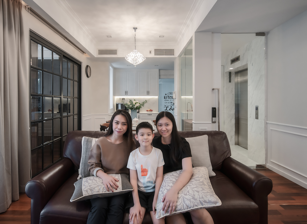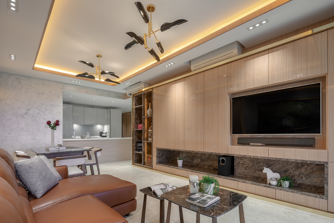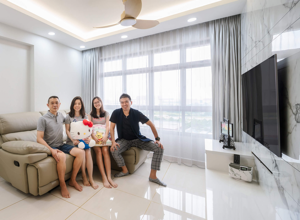Modern Retreat 🏡 A refined blend of contemporary style and natural warmth. Designed with rich walnut tones ground the space, while bold black-and-white contrasts and unique checkered tiles in both the kitchen and dry kitchen add striking depth. Brass accents, soft furnishings, and curated greenery bring texture and comfort. Clean lines and layered materials make this home a timeless sanctuary in the city.
Theme & Style: Contemporary
Luxus Hill Ave
Weiken’s Project at Luxus Hill Ave, Singapore | Theme: CONTEMPORARY | Work Scope: Hacking, Tiling, Ceiling, Plumbing, Painting, Carpentry.
“This interior design project embodies a contemporary concept, seamlessly blending sleek elegance with natural warmth. The sophisticated palette of grey wood, earthy tones, and textured fabrics is enhanced by tinted mirrors on the staircase feature wall, adding depth and subtle reflectivity. Thoughtfully curated details unite functionality with timeless style, creating a home that feels both striking and harmonious.”
131A Tengah Garden
Weiken’s Project at 131A Tengah Garden, Singapore | Theme: MINIMALIST CONTEMPORARY | Budget: $54,000 | Work Scope: Minimal Hacking Works, Glass Works, Vinyl Works, Carpentry Works, Sintered Stone Works.
“This dark, minimalistic home embodies simplicity and sophistication, where every element is carefully curated to minimize clutter and create a sense of calm. Thoughtfully designed storage solutions keep the space sleek and orderly, enhancing the clean lines and open feel. The open-concept kitchen flows seamlessly into the dining area, creating a natural focal point for the home—a space that encourages interaction and fosters connection during meals and gatherings. Strategically placed mirrors in the dining area not only amplify the sense of space but also reflect light, subtly enhancing the room’s depth and adding a touch of modern elegance to the minimalist aesthetic.”
One Pearl Bank
Weiken’s Project at One Pearl Bank, Singapore | Theme: CONTEMPORARY | Work Scope: Carpentry
Upper Thomson Road
Actual Project in CONTEMPORARY style at 626 Upper Thomson Road, Singapore | Work Scope: Hacking, Mansory, Plumbing, Carpentry, False ceiling, painting works.
“The innovative layout transforms the traditional bathroom into a spacious bedroom, while a small area is elegantly converted into a sleek bathroom featuring a skylight roof for natural illumination. Additionally, a rooftop garden offers a secluded oasis, blending seamlessly with the surrounding cityscape.”
224A Tengah Garden Avenue
Weiken’s Project at 224A Tengah Garden Avenue, Singapore | Theme: SCANDINAVIAN & CONTEMPORARY | Budget: $70,000 | Work Scope: Hacking, Ceiling, Carpentry, Electricals, Plumbing, Painting, Tiling, Flooring, Wall Panelling,.
29A Chai Chee Avenue
Actual Project in CONTEMPORARY style at 29A Chai Chee Avenue, Singapore | Budget: $110,000 | Work Scope: Hacking, Tiling, False Ceiling and Partition, Painting, Carpentry, Vinyl Flooring, Plumbing, Countertop, Doors, Window Grilles, Glass.
“During the design process, the clients made it clear that the living room and kitchen were to be the focus areas, and that the two areas while distinct, are to look cohesive. Subtle nuances like using the same flooring throughout the living room and kitchen, and hacking down of some walls between the living room and kitchen were useful in achieving that.
What was particularly helpful was that the clients knew clearly what they wanted in terms of design and spatial planning. While an interior designer’s job is to create beautiful designs, an owner’s input can add a touch of uniqueness to the design, making the home truly one of a kind.
Personally for me, the favourite part of the house would be the island, which allows the owners, who like to cook, turn the cooking activity into a shared experience with family and guests. At the end of the day, it is my greatest satisfaction when the interior design of a house helps make the clients’ home become their little cosy haven.”
34 Sumang Walk
Actual Project in CONTEMPORARY style at 34 Sumang Walk, Singapore | Work Scope: Carpentry, Ceiling, Painting, Polishing, Epoxy Grouting.
“In our latest interior design project, we embraced the elegance of dark wood and bronze accents, setting a tranquil and inviting tone throughout the space. The focal point is the seamlessly integrated piano and TV wall, which maintains a consistent aesthetic and enhances the room’s harmony. Adjacent to the foyer, we’ve transformed the space into a multifunctional dining island, offering a blend of casual dining and a practical food preparation area.
In the master bedroom, despite the limited area, we conducted extensive ergonomic assessments to ensure a comfortable clearance between the bed and the low console. This meticulous approach not only optimised the room’s layout but also allowed us to incorporate a sleek, built-in makeup area, adding a touch of functionality and sophistication. This project exemplifies our commitment to blending style with practicality, creating spaces that are not only visually appealing but also inherently livable.”
369 Holland Road
Actual Project in CONTEMPORARY style at 369 Holland Road, Singapore | Work Scope: Hacking, Electrical, Plumbing, Tiling, Vinyl Flooring, Plastering, Ceiling, Carpentry, Doors.
“This project focuses on creating an enduring aesthetics for many years to come. Natural materials like stone-like tiles and a custom selected granite kitchen table top set a timeless tone. Clean whites, warm woods, and touches of tan leather create a welcoming and stylish atmosphere throughout.
The dining area boasts a touch of luxury with a bronze-coloured mirror and elegant wooden trims, ideal for visually enlarging the space and set as a backdrop for memorable family gatherings. The bathrooms have been transformed into serene spa-like environment, offering a peaceful retreat for all. This design amalgamates a simple yet elegant style that promises lasting beauty.”
358A Ubi Road 3
Actual Project in CONTEMPORARY style at 358A Ubi Road 3, Singapore | Work Scope: Hacking, Tiling, Ceiling, Painting, Carpentry works.
“In this contemporary interior design, a single solid color scheme provides a timeless backdrop, while dark wood elements introduce an element of sophistication and contrast. The dining and living areas have been thoughtfully swapped, allowing for more expansive gatherings in the dining space, fostering a sense of togetherness.
The open-concept kitchen design enhances the overall spaciousness of the home, creating a seamless flow between culinary and living spaces. A dedicated study room features a half wall with tinted glass panels, striking a balance between privacy and connectivity with the rest of the home, making it an ideal workspace. In the master bedroom, a cleverly designed L-shaped wardrobe with open shelves in the corner maximizes storage while adding a touch of elegance. This contemporary interior design offers a harmonious blend of style and functionality throughout your home.”
315A Punggol Way
Actual Project in CONTEMPORARY style at 315A Punggol Way, Singapore | Work Scope: Hacking works, Tiling works, Plumbing works, False ceiling works, Painting works, Carpentry works, Door works.
“This project shows the transformation of a 5 Room Resale unit, showcasing a contemporary design concept with a tasteful blend of consistent grey, beige, and gold accents that infuse a touch of luxury into every corner. The highlight of this project is the open kitchen concept, seamlessly integrated with a long island serving as the centerpiece of the main dining area. This space exudes modern elegance while maximizing functionality, creating a harmonious and inviting living environment that redefines urban living in style.”
425B Northshore Crescent
Actual Project in CONTEMPORARY style at 425B Northshore Crescent, Singapore | Work Scope: Tiling works, Plumbing works, False ceiling works, Painting works, Carpentry works, Door works.
“This project is a remarkable transformation of a 5 Room BTO unit, meticulously designed in a contemporary style. The defining element of this space is the dedicated foyer, artfully separated by tinted glass, setting an elegant tone upon entry. Throughout the interior, the abundant use of marble textures harmoniously contrasts with warm wood accents and solid color tones, creating a balanced and luxurious ambiance. A unique feature of this design is the study area adjacent to the living room, with sliding glass panels that offer flexibility and connectivity, making it a versatile and modern living space.”
BLK 432B Northshore Drive
Weiken’s Project at BLK 432B Northshore Drive, Singapore | Theme: CONTEMPORARY | Work Scope: Major Tiling Works & Carpentry Works.
287A Compassvale Crescent
Actual Project in CONTEMPORARY style at 287A Compassvale Crescent, Singapore | Work Scope: Hacking, Tiling, False ceiling, Carpentry Works, Door Work, Painting Works.
“The overall theme revolves around black, whites, and wood textures, creating a sophisticated and inviting living space for a young couple. The open-concept living area seamlessly blends black, white, and wood elements, offering an inviting space to relax and entertain. The kitchen boasts sleek black cabinetry, complemented by a wooden breakfast bar for added warmth.
The Master Bedroom was joined with an adjacent room to create a functional walk-in wardrobe, featuring a captivating feature crescent mirror for added glamour. Two opulent bathrooms in marble-look tones captivate with contrasting black and white themes, exuding an air of mystery and sophistication.”
398 Kallang Road
Actual Project in CONTEMPORARY style at 398 Kallang Road, Singapore | Work Scope: Hacking, Plumbing, Tiling, Ceiling, Carpentry, Doors, Varnishing, Painting | Budget: $85,000.
“This project embodies a harmonious blend of timeless elements and contemporary functionality. From the carefully retained marble flooring to the exquisite warm tones of woods and fabrics, every detail has been meticulously crafted to create a visually captivating space. One of the project’s key objectives was to maintain a consistent warm tone throughout the design. By employing a carefully curated selection of woods, fabrics, and a solid beige palette, the visual bulk of the space is reduced, creating an atmosphere of understated luxury and tranquillity. These undulating details, expertly integrated into the design, add a touch of subtle sophistication, elevating the overall aesthetic.
In the master bedroom, an ingenious integration of the walk-in wardrobe and study area takes center stage. A seamless fusion of form and function, this design allows for a harmonious coexistence of personal space and productivity. By incorporating a sliding door partition, the study area can be separated from the rest of the room, offering privacy whenever needed. The partition, when open, allows for a larger view of the room and the outside vistas through the floor-to-ceiling windows. This creates a seamless connection between the interior and the surrounding environment, bathing the room in natural light and providing a sense of serenity. The interplay of warm woods and soft fabrics adds depth and richness to the space, while maintaining a cohesive design language that echoes throughout the entire project.
As one immerses themself in this space, one will discover that it is not simply a room but a sanctuary, carefully crafted to evoke a feeling of serenity and elegance.”
381C Yishun Ring Road
Actual Project in CONTEMPORARY style at 381C Yishun Ring Road, Singapore | Budget: $45,000 | Work Scope: Carpentry, Tabletop, Lighting Works, Glass Works.
631B Tampines North Drive 2
Actual Project in CONTEMPORARY style at 631B Tampines North Drive 2, Singapore | Budget: $60,000 | Work Scope: Tiling, Carpentry, Plumbing, Glass, Countertop, Painting etc.
29A Chai Chee
Actual Project in CONTEMPORARY style at 29A Chai Chee, Singapore | Budget: $110,000 | Work Scope: Hacking, Tiling, Plumbing, Partition, Painting, Carpentry, Vinyl Flooring, Glass.
25 LORONG 3 TOA PAYOH
Actual Project in CONTEMPORARY style at 25 LORONG 3 TOA PAYOH, Singapore | Budget: $120,000 | Work Scope: Wet/masonry tiling works, vinyl floor, carpentry, ceiling, painting, window works, glass works, door works, whole house revamp.
471B Upper Serangoon Crescent
Actual Project in CONTEMPORARY style at 471B Upper Serangoon Crescent, Singapore | Work Scope: Hacking Works, Tiling Works, Vinyl Works, Ceiling Works, Carpentry Works & Table Top Works | Budget: $60,000.
269B Punggol Field
Actual Project in CONTEMPORARY style at 269B Punggol Field, Singapore | Work Scope: Hacking Works, Re-tiling Works, Ceiling Works & Major Carpentry Works | Budget: $75,000.
25 Anchorvale Crescent
Actual Project in CONTEMPORARY style at 25 Anchorvale Crescent, Singapore | Budget: $80,000 | Work Inclusive: Hacking, Vinyl Flooring, False Ceiling, Carpentry.
“This project was focused on revamping the living area and kitchen of the home. The clients’ preference of creating a cool, intimate space gave birth to a monochromatic interior that goes beyond black and white, but also navigating the spectrum of greys. Accents of gold were also added through the use of brushed metal handles and tinted mirrors to add a layer of understated luxury.
A tip on budget planning – homeowners should always consider seeking advice from their designers on whether existing flooring can match well with the preferred theme, as was the case in this project, and retain it if conditions are reasonable so as to better balance their budget.”
20 Jalan Raja Udang
Actual Project in CONTEMPORARY style at 20 Jalan Raja Udang, Singapore | Budget: $110,000 | Work Inclusive: Hacking, Tiling, Plumbing, Ceiling, Carpentry, Glass, Doors.
“This project involved a complete makeover of a condominium unit of 22 years old. Through maintaining a generally bright theme, the generous high ceilings and space is further accentuated. A contrasting approach was done for more private spaces such as bathrooms, adding a certain controlled drama to the rest of the home. The children’s bedroom took on a completely different approach by incorporating customised wallpapers and having the dream bunk beds that many children wish to grow up in. With such playful design approach, the children would sure have fond memories of their room in the future.”
270 Toh Guan Road
Actual Project in CONTEMPORARY style at 270 Toh Guan Road, Singapore | Work Scope: Hacking, Tiling, Plumbing, Ceiling, Plastering, Carpentry, Painting, Doors, Windows.
“This project had a complete makeover from the previous home and that focuses on maintaining a basic colour palette of white, wood, and accents of gold. The intention was to create a clean, sophisticated, and create a clean canvass for me and the homeowners to effortlessly match their decors and furnishings. The white base helps to amplify textures such as marble grained tiles and form a timeless classy aesthetics while visually enlarging the common areas.
Within the master bedroom and common bedroom, bolder tones are used to reflect the personal preference of the homeowners. A contrasting palette of darker woods and velvet fabrics creates a distinct perimeter of a private space from the rest of the house.”
773 Bedok Reservoir View
Actual Project in CONTEMPORARY style at 773 Bedok Reservoir View, Singapore | Work Inclusive: Hacking, Tiling, False Ceiling, Painting, Carpentry, Door works
“This 23 years old HDB underwent a complete makeover, opening the kitchen into an open space and significantly improving the visual spaciousness in the common area. Through the usage of cooler main colour tones, and balanced with warmer dark wood accents that extends to the kitchen tiles aim to create a timeless look suitable for the homeowners for many years to come.
Each of the bedrooms are also given its own character based on preference of the individual users, while maintaining a consistent floor finishing to maintain a consistent element across all spaces.”
Kim Seng Road
Actual Project in CONTEMPORARY style at 100 Kim Seng Road, Singapore | Work Inclusive: Furniture & accessories acquiring, Interior Styling
“We drew inspirations from Balinese Resorts/ Villas to create a tranquilizing contrast within this urbanized space. Element mixtures such as rattan, wood, and rustic ceramics were used to meet the cool marble flooring, leather and light toned fabric in the common areas. The kids’ bedrooms were mainly colors and characters that they like to recreate a cheery environment for them.”
801 Keat Hong Close
Actual Project in SCANDINAVIAN & CONTEMPORARY style at 801 Keat Hong Close, Singapore | Budget: $80,000 | Work Inclusive: Vinyl Works (Whole House), Tiling Works (Kitchen, Service Yard, 2 Toilets), Major Carpentry Works.
“When the homeowners first came to me, they wanted me to come out with a proposal to utilize the additional “study room”. My approach was to turn the “study room” into a secondary living space (that allows the initial one to be used as a communal area as my clients frequently host their guests).
Another highlight of this house was undoubtedly the kitchen area. Because the homeowners use the kitchen quite often, I wanted to showcase something fun & quirky that encompassed the nature of my clients. In detail, I focused on designing a unique & eye-catching backsplash & flooring. Additionally, since it’s an open-concept kitchen, I managed to limit the use of a maximum of 5 kinds of laminates (that’s to create colour consistency throughout the house).”
Tampines North 2
Actual Project in CONTEMPORARY style at Tampines North 2, Singapore | Budget: $48,000 | Work Inclusive: Hacking / Tiling & Masonry / Plumbing / False Ceiling / Carpentry / Glass & Mirrors / Painting / Miscellaneous
Tampines North
Actual Project in CONTEMPORARY style at Tampines North, Singapore | Budget: $30,000 | Work Inclusive: Hacking / Plumbing / Carpentry / Glass & Mirrors / Painting / Vinyl Walls / Miscellaneous
Water Woods 15 Punggol Field Walk
Actual Project in CONTEMPORARY style at Water Woods 15 Punggol Field Walk, Singapore | Work Inclusive: Hacking, Masonry, Plumbing, Painting, Ceiling, Carpentry and Glass Works.
“In this project, there was an opportunity to transform the entire interior of the home. This allowed the creation of a consistent Contemporary theme throughout the spaces. One of the main layout adjustments was the allocation of dining space within the balcony. As a result, a generous study area with glass enclosures could be positioned within the living room.”
BLK 643A Senja Close
Actual Project in CONTEMPORARY style at BLK 643A Senja Close, Singapore | Budget: $40,000 | Work Scope: Tiling, Carpentry, Electrical Works, Partition Works, Table Top, Stone Polymer Composite On toilet walls.
355 Woodlands Ave 1
Actual Project in CONTEMPORARY style at 355 Woodlands Ave 1, Singapore | Work Scope: Hacking, Tiling, False Ceiling, Carpentry, Countertop, Metal Structures, Glass Doors | Budget: $80,000.
“The homeowners of this project is not limited to just the husband and wife, but also two cats (occasionally many more while fostering!), and also two incredibly talented parrots. A large Living area is critical in ensuring all the owners and pets all have a comfortable living space within the same area. The highlight of the house is undeniably the parrot’s glass enclosure, one of the few custom designed enclosure in Singapore’s home. It served as an anchor to the space while making use of odd corners within the house. Pet friendly design such as pet doors and cat bed integrated within the master bedroom’s bench were also adopted.
With a large living area, comes a really tiny kitchen, which fits a full set of appliances expected of a kitchen, a dryer, washer, and even a mechanical laundry rack.
One of the bedroom also serves as a walk in wardrobe and vanity area. Shifting the basin out of the bathroom allowed for a more generous vanity top.”
BLK 18 Ang Mo Kio Avenue 2
Actual Project in CONTEMPORARY style at BLK 18 Ang Mo Kio Avenue 2, Singapore | Budget: $25,000 | Work Scope: Kitchen cabinet & Ceiling
KEAT HONG LINK
Actual Project in CONTEMPORARY style at KEAT HONG LINK, Singapore
BLK 36 Margaret Drive
Actual Project in CONTEMPORARY style at BLK 36 Margaret Drive, Singapore
BLK 601 Punggol Ctrl
Actual Project in CONTEMPORARY-SCANDINAVIAN style at BLK 601 Punggol Ctrl, Singapore.
Toa Payoh Central
Actual Project in CONTEMPORARY style at Toa Payoh Central, Singapore | Cost: $110,000 | Work Scope: Demolishment, Plumbing, Tiling, Ceiling, Carpentry and Wallpaper Works | Suppliers: Admira Pte Ltd: Copper (JHY 364 C)
“In an environment with overwhelmingly bright lights and seemingly chaotic frontage, there was a challenge to create an entrance that can attract attention while maintaining the serenity of a facial spa. Instead of becoming brighter and sensuously louder than the adjacent units, the reverse was done. By tinting the shopfront and partially concealing some waiting areas behind fluted panels, the unit naturally stands out without being overwhelming.
The interior possesses gold mirrored finishes that serves to contrast with the other neutral palette within the reception. A previously dimly lit and tight staircase provided an opportunity to create a fluted awards wall for improved lighting and also visually connects the stairway with the rest of the waiting area.”
Flora Drive
Actual Project in CONTEMPORARY style at Flora Drive, Singapore | Budget: $20,000 | Work Inclusive: False Ceiling / Carpentry / Painting / Miscellaneous.
4 Woodleigh Lane
Actual Project in CONTEMPORARY style at 4 Woodleigh Lane, Singapore | Budget: $25,000 | Work Scope: Electrical, Carpentry, False Ceiling Works.
West Coast Vale Twin View
Actual Project in CONTEMPORARY style at West Coast Vale Twin View, Singapore | Work Scope: False Ceiling, Painting, Carpentry and Mirror Works | Suppliers: Admira: Wyoming Dark (QMK 3219W)
“This project emphasises the monochromatic palette with the intention of providing a timeless backdrop for the home owner’s collectibles and bicycles.
With the integration of similar design language for the Foyer and Living Rooms, the typical tighter entrance can be visually viewed as one with the rest of the common areas, creating a sense of a larger space. By incorporating a darker theme for the bedrooms, the stark transition (from White to Black) helps distinctly set the mood between the Common and Private areas.”
BLK 619B Tampines Street 61
Actual Project in CONTEMPORARY Style at Tampines Street 61, Singapore | Budget: $35,000 | Work Inclusive: Carpentry Works Vinyl Works & Hacking Works | Suppliers: Deroots: Withered Oak (KF1511)
“The unique idea of this project was to infuse the Pastel Colour with the Wooden Tones to deliver a perfect open concept kitchen. Let’s check the result.”
Yio Chu Kang Road
Actual Project in CONTEMPORARY style at Yio Chu Kang Road, Singapore | Cost: $35,000 | Work Scope: Carpentry, Flooring, Glass Works | Suppliers: Admira Pte Ltd: Zinco (JAG 1044PY), Formica Singapore: Oiled Legno (8846)
“My customer wanted to revamp their old unit and completely transform it into a Contemporary home. Since it’s a small unit, I had to improvise and redo the sizes of everything to well fit the existing space, and cater to the homeowners’ daily needs.”
Mandalay Road
Actual Project in CONTEMPORARY style at Mandalay Road, Singapore | Work Scope: Hacking, Tiling, Ceiling, Carpentry Works | Suppliers: Lian Hin Pte Ltd: Vulcan (Platino)
“The overall colour theme revolves around balancing neutral and timeless palette while incorporating playful and bold colours in the kitchen. A continuous cabinetry across the living room anchors the entire wall and visually magnify the whole area.
A consistent dark wood tone also extends to the bathroom wall tiles. Entrances to kitchen and corridor are framed up as part of the cabinetry, providing a sneak peak to the contrasting kitchen with playful dark turquoise and light wood combination.”
Marina One Residences
Actual Project in CONTEMPORARY style at Marina One Residences, Singapore | Cost: $78,000 | Work Scope: Carpentry, Glass, Ceiling, Textured Paint, Metal Works | Suppliers: Formica Singapore: Admira Pte Ltd: Medium Mode Walnut (QBK 4204 W), AROVA: Walnut Elm (AWB 5452 NM)
“This project focuses on refining the layout of a 2 Bedrooms & 1 Study unit. The existing study which is inwards facing and looking directly at the neighbour’s kitchen provides little privacy and has been repurposed into a storeroom. This strategy frees up the Living Room and avoid the need to create storage cabinets which reduces the width of an already tight space.
By repurposing one of the bedrooms as a study, walls are replaced with glass and mirrored cabinetry, allowing the owners to enjoy a generous view towards the ocean within all common areas of the unit.
The Kitchen and Dining spaces are deeper within the unit with less natural lighting and had multiple ceiling heights. The uniform wooden finishes around the Dining and Kitchen serves to visually connect them into one single segment and provides the ability to integrate indirect lightings to an otherwise dark area.”
Park Colonia 3 WoodLeigh Lane
Actual Project in LUXURY & CONTEMPORARY style at Park Colonia 3 WoodLeigh Lane, Singapore | Cost: $30,000 | Work Scope: Carpentry Works, Table Top Works, Mirror Works | Suppliers: Formica Singapore: Calacatta Marble (3460), Aries (1093)
“Space planning can be tricky with new condo units and I was requested to design one to look spacious (with enough storages). In details, I incorporated luxurious colours, layers of textured elements and various lighting scheme into this design for a lush look. The focal point is to have every pieces of carpentry to look delicately designed and carefully curated.”
BLK 470B Yishun Street 42
Actual Project in CONTEMPORARY FARMHOUSE style at BLK 470B Yishun Street 42, Singapore | Budget: $30,000 | Work Scope: Flooring Works, Painting Works and Carpentry Works.
Anchorvale Lane
Actual Weiken’s Project in CONTEMPORARY style at Anchorvale Lane, Singapore | Cost: $50,000 | Suppliers: Lamitak: Pine Oregon Teak (WY4217X), AROVA: Sand Blast (AZ5522SO), Admira Pte Ltd: Dark Forest Oak (QBL776W)
“This project explores the marriage of spaces in both the living areas and also bedrooms. In the living area, the adjacent balcony acts as an extension of both the living and dining area. This effectively creates a large social space visually connected by similar finishings for both sides.
A wall between a common room and master bedroom was hacked to create a spacious walk in wardrobe and bedroom.
In new condominiums that are getting increasingly tight, it is critical to study the habits and future plans of clients in order to determine whether joining of rooms are suitable, and also look into how spaces can serve multiple functions. Home owners should carefully look into how long they intend to stay in the home they plan to renovate, this will give their designers and home owners a better idea of the renovation commitment they should make.”
Hillview Rise
Actual Project in CONTEMPORARY style at Hillview Rise, Singapore | Work Inclusive: Hacking, Tiling, Ceiling, Carpentry, Electrical, Painting | Suppliers: Lian Hin Pte Ltd: Mistero, AROVA: AWB 5453 NM Dark Walnut Ash, Admira Pte Ltd: JAF1397S Grigio Grafite
Paya Lebar
Actual Project in CONTEMPORARY style at Paya Lebar, Singapore | Budget: $220,000
“This project is a multigenerational home designed with several themes for each individual. Incorporating styles such as Modern Classical in several private rooms and a Contemporary theme for common living areas. The generous floor area allowed for exploration of bold shapes and textures. For instance, one of the bedrooms had the Luxury to incorporate a round bed with matching cabinetries surrounding it. The staircase feature with light streaks created the opportunity to visually connect all floors together, providing both function and form.”
Woodlands Drive 44
Actual Project in CONTEMPORARY style at Woodlands Drive 44, Singapore | Budget: $50,000 | Work Inclusive: Hacking Works, Tiling Works, Vinyl Works & Carpentry Works. | Suppliers: Power Dekor | Singapore: Dark Velencia (VG928K), IQuartz: U-Series Bianco Ariston, Formica Singapore: Dry Chevron (5525), Pietra Grafite (7402)
Anchorvale Lane
Actual Project in CONTEMPORARY style at Anchorvale Lane, Singapore | Budget: $25,000 | Work Inclusive: Wall Hacking, Carpentry, False Ceiling, Textured Paint | Suppliers: Lian Hin Pte Ltd: Blanco Marfil, Lamitak: Pine Oregon Teak (WY4217X), AROVA: Ponente Sand (AZ5522SO)
“Textured wall is an excellent material to consider due to the wide range of application it proceeds, and endless design possibilities without the thickness typically associated with feature walls. Through engraved groove lines, bold patterns can be created to unify various sections of a unit and serve as an anchor to the space.”
Chuan Garden
Actual Project in CONTEMPORARY style at Chuan Garden, Singapore | Budget: $70,000 | Work Inclusive: Ceiling works, Carpentry works, Glass works, Countertop works, Plumbing works, Momento Painting.
“To incorporate the homeowners and my liking of furniture with gold trimming, we match it up with some warm wooden textures to enhance the coziness of their livelihood.
Likewise, the stone-like finishes and mirrors were deliberately placed to further amplify its luxuriousness within. Fluted feature walls were also placed consistently in different constructions – series supply paneling, veneer fluted panels, laminate fluted panels.”
Bukit Batok Street 41
Actual Project in CONTEMPORARY style at Bukit Batok Street 41, Singapore | Budget: $30,000 | Work Inclusive: False Ceiling, Carpentry, Painting
Sumang Walk
Actual Project in CONTEMPORARY style at Sumang Walk, Singapore | Budget: $60,000 | Work Inclusive: Masonry works, Plastering works, Plumbing works, Flooring works, Carpentry, Painting works & Wallcovering works.
74 Choa Chu Kang Ave 5
Actual Project in CONTEMPORARY style at 74 Choa Chu Kang Ave 5, Singapore | Cost: $45,000 | Work inclusive: Carpentry, Relocate Wardrobe Entrance, Ceiling, Balcony Decking
441A Fernvale Road
Actual Project in CONTEMPORARY style at 441A Fernvale Road, Singapore | Budget: $60,000 | Work Scope: Overlaying Tiles, Carpentry, Ceiling/ Partition, Painting, Plumbing, Door Works.
“This contemporary home embraces the minimalistic elements, highlighting grays, beiges and shades of woods. It also creates a juxtaposition of both wooden and marble elements. “
608B TAMP NORTH DRIVE
Actual Project in CONTEMPORARY style at 608B TAMP NORTH DRIVE, Singapore | Cost: $60,000 | Work Inclusive: Carpentry, Flooring & Tiling, Walk Hacking, Painting, Featured Walls.
353B Anchorvale Lane
Actual Project in CONTEMPORARY style at 353B Anchorvale Lane | Cost: $22,000 | Work inclusive: Carpentry, Glass & Mirror work, Flooring
BLK 79 WATERTOWN CONDO 2
Actual Project in CONTEMPORARY style at BLK 79 WATERTOWN CONDO
BLK 79 WATERTOWN CONDO
Actual Project in MODERN CONTEMPORARY style at BLK 79 WATERTOWN CONDO
YUNNAN WALK
Actual Project in CONTEMPORARY Style at YUNNAN WALK
SPRINGLEAF ROAD
Actual Project in ORIENTAL CONTEMPORARY at SPRINGLEAF ROAD
1 NEWTON RD
Actual Project in LUXURY CONTEMPORARY Style at 1 NEWTON RD
SHENTON 5A SHENTON WAY
Actual Project in CONTEMPORARY at SHENTON 5A SHENTON WAY
140C CORPORATION DRIVE
Actual Project in CONTEMPORARY style at 140C CORPORATION DRIVE | Cost: $45,000 | Work Inclusive: Carpentry, Flooring & Tiling, Walk Hacking, Painting, Air-Cons, Featured Walls.
