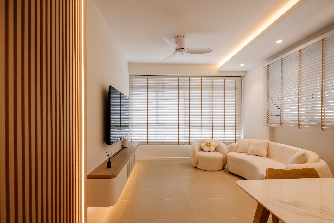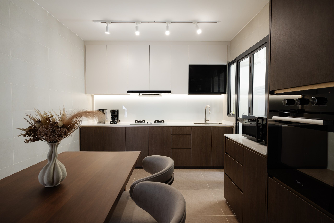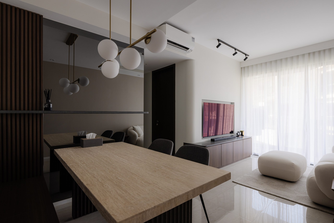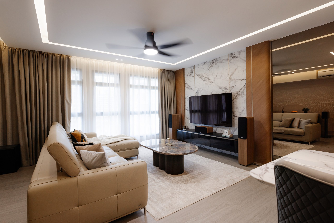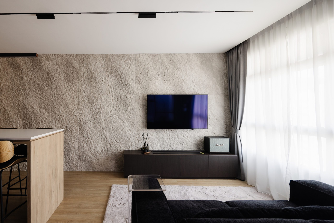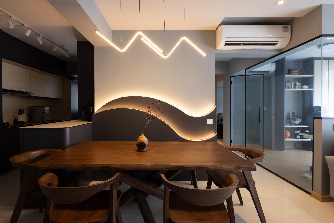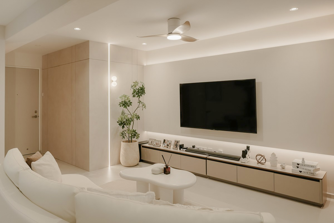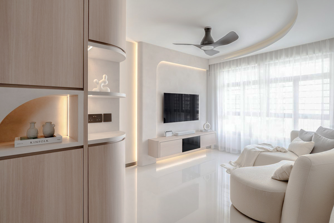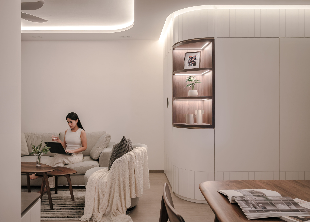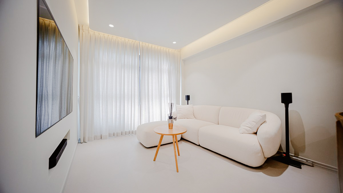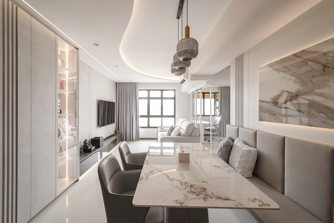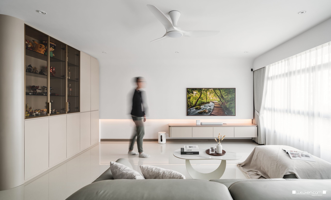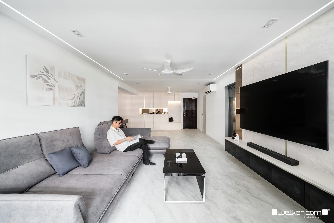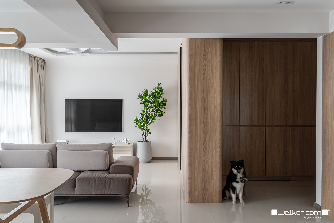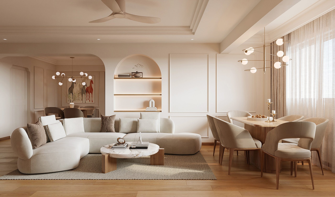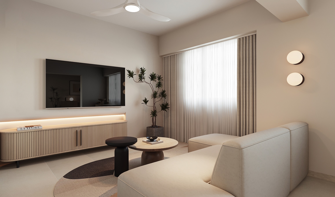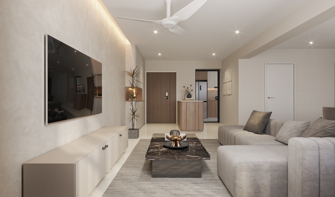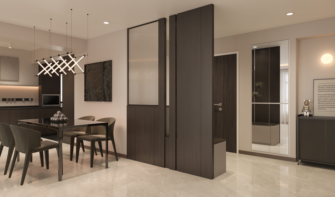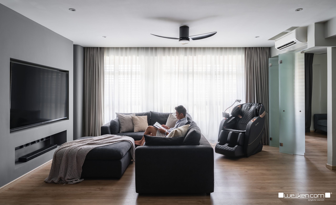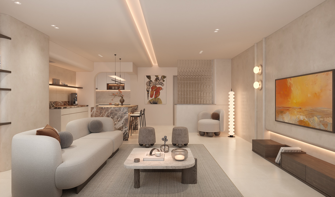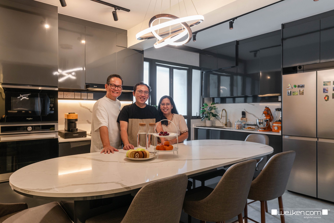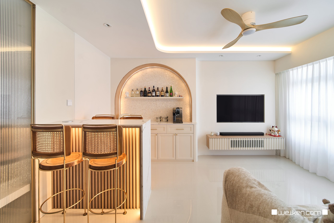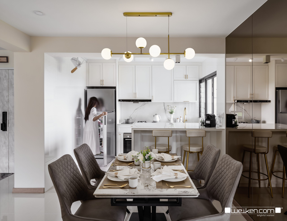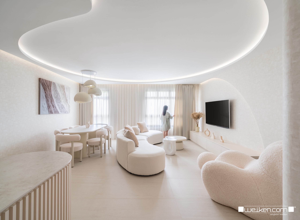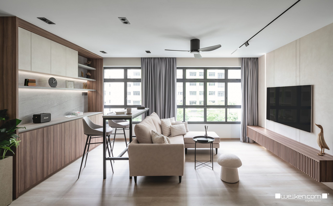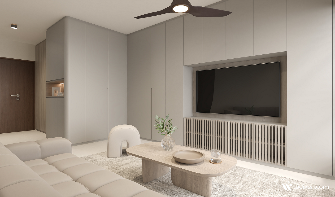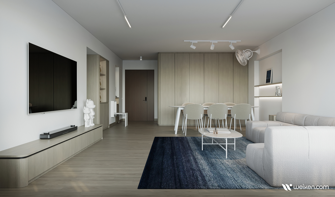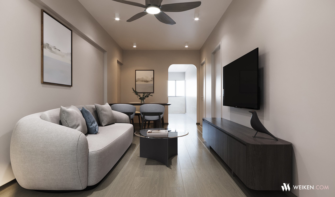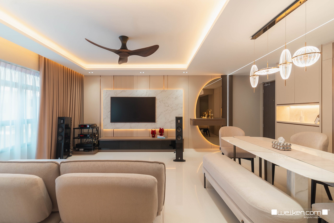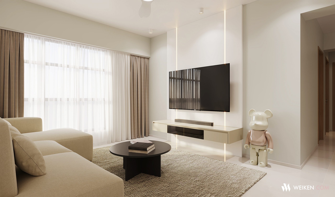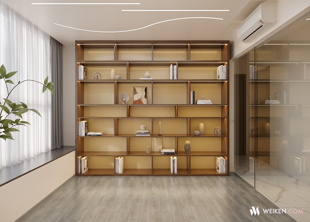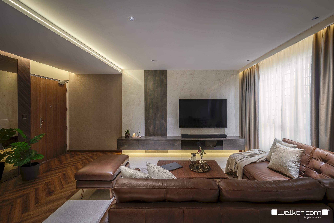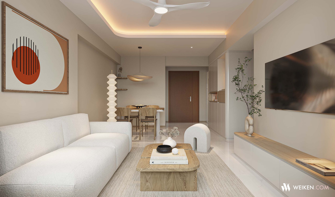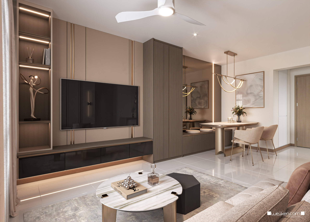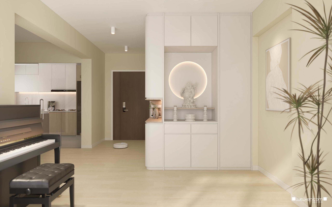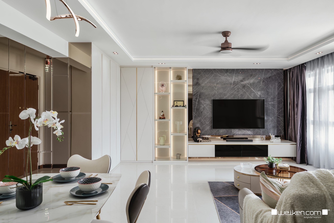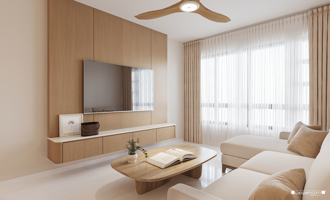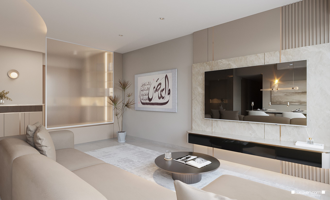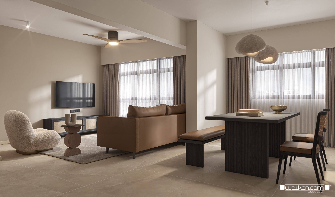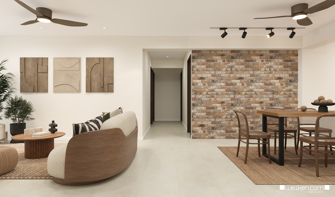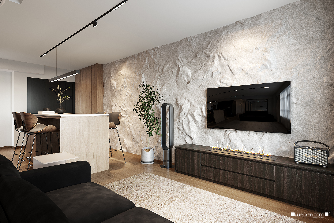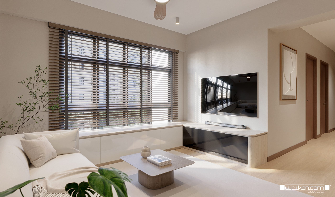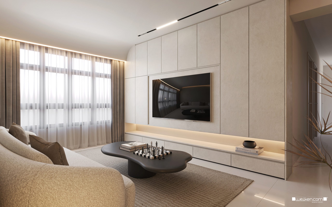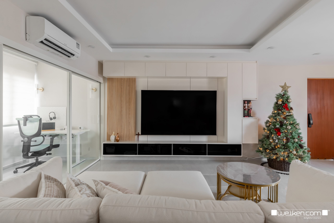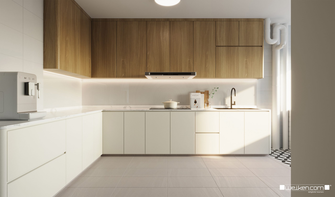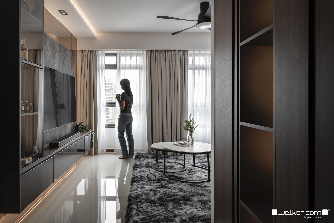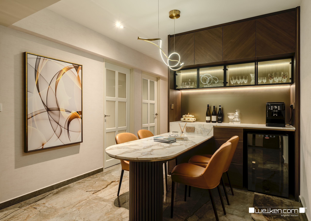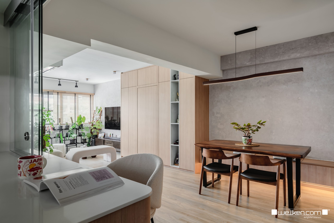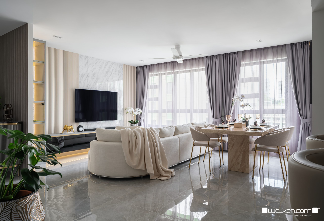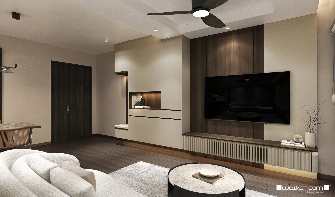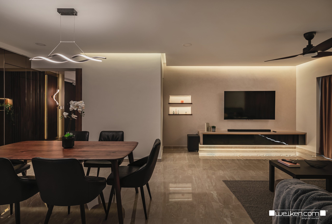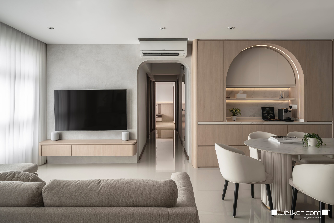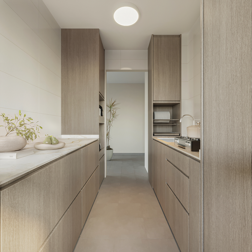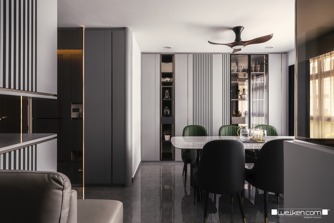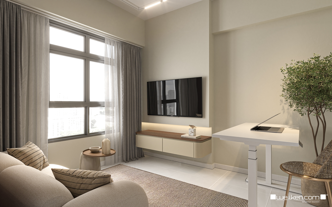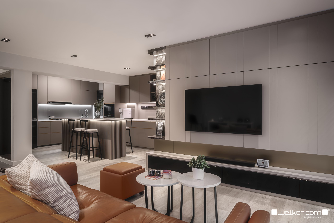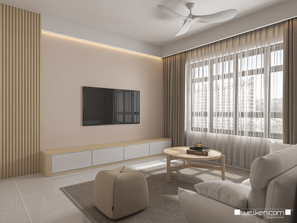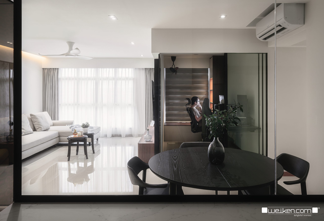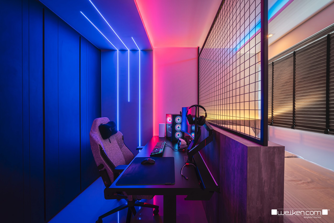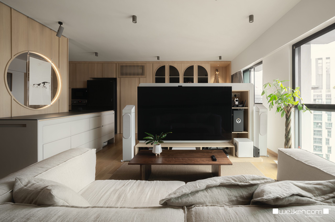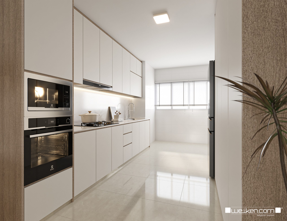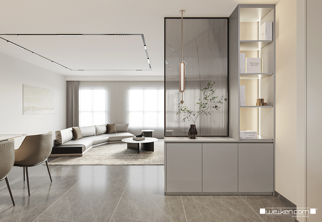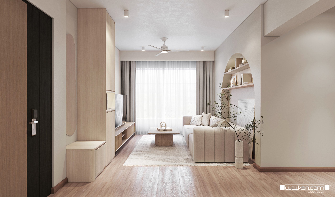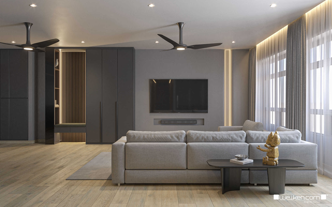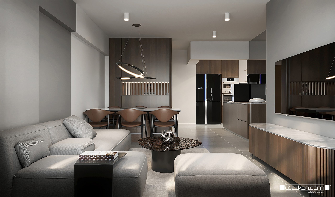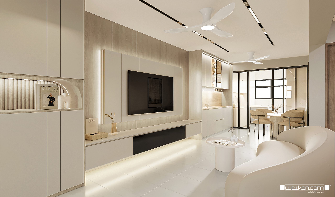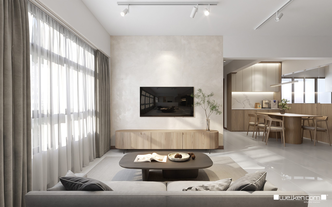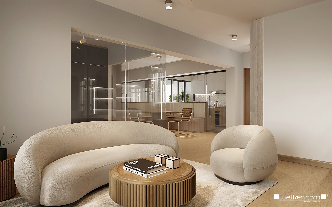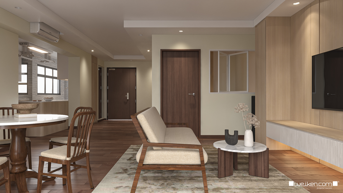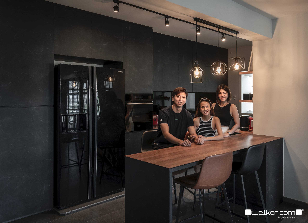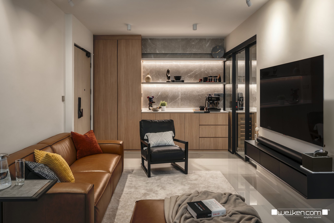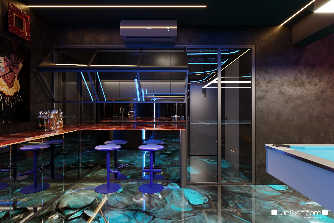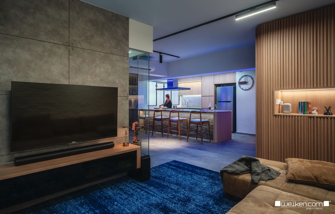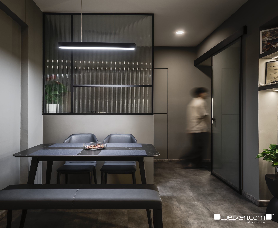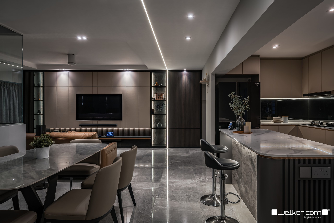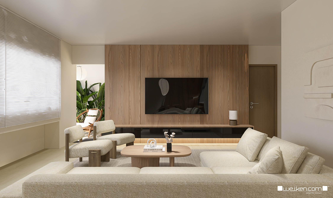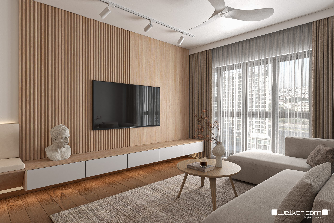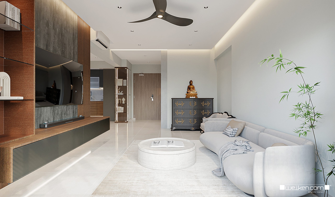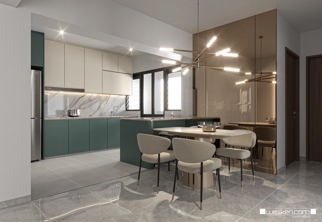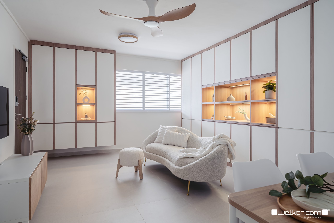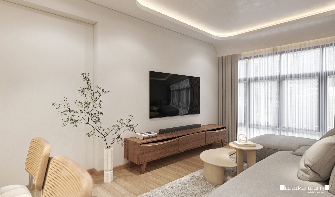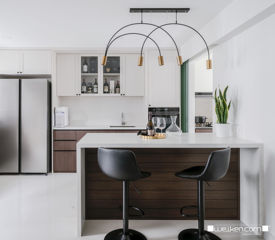This resale HDB embraces the essence of Scandinavian minimalism – Soft whites, warm wood, and light that flows through every corner creating a calm, functional space that invites you to slow down and breathe.
Property Type: HDB
Weiken.com is an HDB-accredited interior design firm that specialises in HDB interior design and renovation projects in Singapore.
Built on extensive years of expertise, our team of interior designers has a wide range of portfolio for HDB flats as well as condos, landed houses, residential and commercial spaces. Whether you need to build or upgrade an HDB, trust our in-house team to work with you closely from design conceptualisation to execution, in a manner that is efficient and innovative.
Our services include design consultation, interior design, project management and renovation to help translate your intelligent ideas into reality. We provide a cost-efficient and functional design that caters to your specific requirements, making sure that all your needs are met and all factors are considered.
Browse through our portfolio and learn more about our successful HDB projects in the past. Get a free quote by submitting an enquiry via our website.
562B Champions Way
Eunice designed a home that embraces an open-concept kitchen and dining layout, allowing the space to feel light, airy, and connected. Addition of custom shelving at the corners brings just the right touch of structure and rhythm, making every angle of the home feel thoughtfully layered and visually dynamic.
43 Canberra Drive
Quiet luxury of dark wood!
Parc Clover
A refined blend of marble, warm wood, and soft neutrals creates a home that is both elegant and welcoming. Integrated lighting highlights curated shelves and architectural details, while the dining area is anchored by a sculptural chandelier and marble-top table. Modern luxury here is expressed through timeless materials, thoughtful detailing, and a harmonious atmosphere.
224A Tengah Garden Avenue
Nordic Living • More than just calming aesthetics, it’s a lifestyle rooted in simplicity and nature. Natural elements that represents stone and wood are integrated into the interior, bringing Norway-inspired living to a Angel’s humble abode.
379A Canberra Drive
This modern luxury 3-generation BTO flat is a thoughtfully designed space that caters to the unique needs and lifestyle of its occupants. The design concept revolves around creating a warm, inviting, and luxurious ambiance, achieved through a carefully curated color palette and premium materials. The Light Mocha tones provide a soft, neutral base that exudes warmth and elegance, while Dark Wood accents add depth and a sense of timeless sophistication. Bronze Mirrors and detailing introduce a touch of opulence, reflecting light to enhance the sense of space and grandeur. The use of Warm Lighting further amplifies the cozy and welcoming atmosphere, making the space feel both intimate and refined. To elevate the design, Marble and Bronze Laminate finishes are incorporated, adding a layer of luxury and sophistication. These materials not only enhance the visual appeal but also create a sense of durability and high-end craftsmanship. The inclusion of Large Bronze Mirrors strategically placed to reflect natural light adds a sense of expansiveness and grandeur, making the space feel even more luxurious. Overall, this design seamlessly blends functionality with aesthetics, creating a harmonious environment that is both practical and visually stunning. It’s a perfect embodiment of modern luxury, tailored to meet the needs of a multi-generational family while maintaining a refined and elegant atmosphere.
25A Saint George’s Lane
Home built for the Hobbyist • Some homeowners collect art and some collect stories.
On the custom arched shelf sit keepsakes from our client’s travels. Small souvenirs with big memories, placed right at the heart of their home. The shelf was designed in dark wood with neutral tones and layered lighting to let each piece shine without ever feeling staged. Handles from Untoldstr adding the perfect touch for a hobbyist’s home like this. Andrea just designed around them like they were always meant to be part of the story. This home wasn’t just designed. It was curated, one memory at a time.
20B Lorong 3 Geylang
𝙈𝙤𝙙𝙚𝙧𝙣 𝘾𝙤𝙣𝙩𝙚𝙢𝙥𝙤𝙧𝙖𝙧𝙮 𝘾𝙚𝙣𝙩𝙧𝙚𝙥𝙞𝙚𝙘𝙚 𝙤𝙛 𝘾𝙖𝙡𝙢 @ Kallang Breeze The wave-like feature wall does more than catch the eyes of every guest. It quietly conceals parts of the home while doubling as a sculptural headboard — thoughtfully layered with backlighting that softly illuminates the space, bringing both depth and warmth. It’s no wonder this corner has become our client’s favourite retreat — modern, grounded, and beautifully at ease. A subtle statement, yet instantly a centrepiece the moment you walk through the door.
496C Tampines
Minimalism, redesigned with a softer touch. Clean lines meet warmth and comfort, with curated furnishings that make this soft minimalist home a dream come true.
123B Tengah Drive
Weiken’s Project at 123B Tengah Drive, Singapore | Theme: MODERN JAPANDI | Budget: $50,000
“In this project, I focused on simplicity and comfort. Every area was intentionally designed to remain uncluttered and highly functional. The color palette is soft and neutral, contributing to a modern Japandi-style home.”
651C AMK Ave 9
Weiken’s Project at 651C AMK Ave 9, Singapore | Theme: SCANDINAVIAN | Budget: $80,000 | Work Scope: Hacking works, vinyl flooring works, tiling works, ceiling and partition works, painting works, glass works, aluminium works, carpentry works, electrical works, wallpaper.
“The two homeowners had distinct aesthetic preferences, so the challenge for their first home was to seamlessly blend both styles into a cohesive and visually appealing design. We contrasted the primary white color with accents of dark walnut and rose gold, adding a touch of sophistication to the space. In the kitchen, we introduced a light blue hue to create visual interest and a playful contrast. Soft, rounded shapes and curves were incorporated to enhance the home’s warmth, complemented by layered lighting for a refined finish. The result is a cozy and inviting home, where familiar accents are thoughtfully paired in unique ways.”
229A TENGAH DRIVE
Weiken’s Project at 229A TENGAH DRIVE, Singapore | Theme: MODERN CREAM AESTHETIC | Budget: $40,000 | Work Scope: Carpentry, False ceiling, Painting, Plumbing, Tiling, Glass/ Mirror.
“My project focuses on renovating a house with a modern cream aesthetic, creating an elegant, warm, and timeless space. The design will feature a soft, neutral palette of cream, beige, and off-white to enhance natural light and openness. By balancing modern simplicity with inviting comfort, the home will feel effortlessly stylish and serene. Sleek, minimalist furniture, complemented by subtle textures like linen and matte finishes, will add depth and sophistication. Warm lighting, LED cove lights, and carefully curated décor will bring a cozy yet refined ambiance, completing the harmonious design.”
111A Plantation Crescent
Weiken’s Project at 111A Plantation Crescent, Singapore | Theme: MODERN | Budget: $50,000 | Work Scope: Hacking, tiling works, electrical works, painting works, carpentry works, tabletop works, glass works.
“This design embraces simplicity and functionality through a minimalist approach. It showcases white and gray laminates, complemented by occasional pops of bold color. Decorative elements are kept minimal, allowing the owners’ personality to shine without overwhelming the space. The result is a sophisticated, serene environment that feels both contemporary and timeless.”
125 Tengah Drive
Weiken’s Project at 125 Tengah Drive, Singapore | Theme: SCANDINAVIAN MINIMALIST | Budget: $80,000 | Work Scope: Tiling, Ceiling, Carpentry, Doors, Painting.
“The overall design emphasizes the ethos of creating lightness and openness by minimizing clutter and incorporating subtle colors throughout the house. Leveraging the wide living room wall, gentle curves at the wall’s corners create a sense of continuity with the ceiling, culminating in a cove light. Visual connections to the kitchen are maintained through glass sliding doors, which also serve as functional grease barriers during cooking. The bathrooms have been revamped with large-format tiles, adding a touch of luxury.”
419 CCK Ave 4
Weiken’s Project at 419 CCK Ave 4, Singapore | Theme: WHITE MODERN LUXURY | Budget: $90,000 | Work Scope: Hacking, plumbing, electrical, false ceiling, painting, tiling, carpentry, mirror works, counter-top and vinyl flooring.
“This modern luxury home embraces a neutral color palette, with soft tones of beige and taupe that create a serene and sophisticated atmosphere. The gold laminate lines seamlessly integrate with the natural beauty of marble grains of flooring and TV feature wall, creating a harmonious contrast. The walls are painted in soft, warm neutrals, while gold laminate trimmings around cabinetry add a luxurious yet subtle shine. The kitchen is sleek, with a dark contemporary cabinetry, de-marking the kitchen from other areas of the house. Quartz counter-top and backslash with gold grains, subtly embedded within the quartz, add an element of luxury and refinement without affecting the demarking of areas.
Overall, the home exudes a sense of quiet luxury, where the combination of neutral tones and gold laminate detailing creates an effortlessly elegant and timeless aesthetic.”
126C Tengah Drive
Weiken’s Project at 126C Tengah Drive, Singapore | Theme: JAPANDI | Budget: $70,000 | Work Scope: Hacking works, tiling works, plumbing works, ceiling/partition works, painting works, electrical works, carpentry works, worktops, glass works.
“The homeowners were really inspired by the peaceful and pleasing Japandi style, so we decided to utilise one single light wood laminate for the whole living room, and similarly one single walnut laminate for the whole bedroom. Using a single laminate creates a very cohesive look, lending to the calming feeling that we want to create. We also chose earthy textures like stone-look worktops and limewash paint to complement the warm wood tones. The ceiling design also worked to introduce more organic curved shapes, while introducing more ambient lighting options. Certain parts of the carpentry were also designed to create cute corners for the owners’ many furry friends, creating a completely custom home for their needs.”
648 Woodlands
Work Scope: Carpentry, hacking, ceiling, partition, painting, wainscoting, mansory, flooring, plumbing, electrical, door and aluminium works
348 Kang Ching Road
Work Scope: Carpentry, electrical, plumbing, mansory, hacking, painting, door and ceiling works.
324 Tengah Garden Walk
Work Scope: Carpentry, electrical, plumbing, mansory, painting and hacking works.
270A Toa Payoh
Budget: $30-$40k. Work Scope: Carpentry, electrical, plumbing, false ceiling, mansory and hacking works.
175A Hougang
Budget: $40-$50k. Work Scope: Carpentry, electrical, painting, plumbing, mansory, false ceiling and hacking works.
175B Hougang
Budget: $30-$40k. Work Scope: Carpentry, electrical, painting, plumbing, mansory, ceiling and hacking works.
131A Tengah Garden
Weiken’s Project at 131A Tengah Garden, Singapore | Theme: MINIMALIST CONTEMPORARY | Budget: $54,000 | Work Scope: Minimal Hacking Works, Glass Works, Vinyl Works, Carpentry Works, Sintered Stone Works.
“This dark, minimalistic home embodies simplicity and sophistication, where every element is carefully curated to minimize clutter and create a sense of calm. Thoughtfully designed storage solutions keep the space sleek and orderly, enhancing the clean lines and open feel. The open-concept kitchen flows seamlessly into the dining area, creating a natural focal point for the home—a space that encourages interaction and fosters connection during meals and gatherings. Strategically placed mirrors in the dining area not only amplify the sense of space but also reflect light, subtly enhancing the room’s depth and adding a touch of modern elegance to the minimalist aesthetic.”
197A Punggol Field
Budget: $50K
Work scope: Vinyl Flooring, Hacking, Tiling, Carpentry, Electricals, Painting
325A Tengah Garden Walk
Scope: Tiling/Plasterceil/Plumbing/Painting/Carpentry
Budget: $60K
432A Northshore Drive
Weiken’s Project at 432A Northshore Drive, Singapore | Theme: MODERN LUXURY | Budget: $80,000 | Work Scope: Carpentry, Ceiling, Painting, Quartz Top,Vinyl floor , Wainscoting.
37B Eunos Rd
Actual Project in MODERN CREAM style at 37B Eunos Rd, Singapore | Work Scope: Hacking, Tiling, Plumbing, False ceiling, partition, Carpentry, Quartz worktop, window at yard, painting, cleaning, Floor Protection | Budget: $80,000.
Costa Grove
Warm neutral style embraces a soft, inviting palette of earthy tones like beige, taupe, ivory, and warm greys. It creates a calm, cozy atmosphere with natural textures, layered textiles, and understated elegance—perfect for a relaxed, timeless look.
244B Tengah Central
A dark modern Scandinavian style blends the clean, minimalist lines of Scandinavian design with a moody, dramatic color palette. It features rich dark tones—like charcoal, black, and deep wood—paired with natural textures, sleek furniture, and subtle lighting. The result is a cozy yet sophisticated aesthetic that feels both contemporary and timeless.
641C Tampines Street 62
Actual Project in MODERN style at 641C Tampines Street 62, Singapore | Budget: $45,000 | Work Scope: Carpentry, false ceiling, overlaying 2 bathroom wall and floor tiles, mirror, plumbing and painting works.
“The bomb shelter is carefully concealed with ash wood fluted panel and grey marble feature wall to create an entrance feature piece. For the kitchen, Owner’s initial requirement was for a shaker style kitchen cabinet with gold handles. We incorporated an island with a waterfall sintered stone and a full height bronze mirror to elevate the kitchen to a modern luxury dining akin to a showroom all while maintaining existing BTO flooring.
Common Toilet incorporated the use of wall panels to provide a seamless look without grout lines while choosing a 30×60 grey floor tile as a base. Master toilet combined the use of both vintage floor tiles together with the 60×60 marble looking wall tiles to transform the space into perfect place to utilize the bathtub.”
Kim Keat Ave
Actual Project in BEIGE HOUSE CONCEPT at Kim Keat Ave, Singapore | Budget: $56,000 | Work Scope: False Ceiling, Carpentry Works, Painting and Selection of Furniture dress up the house.
432B Northshore Drive
Actual Project in SCANDINAVIAN style at 432B Northshore Drive, Singapore | Work Scope: Carpentry, electrical, plumbing, glass works, mansory works, ceiling works, plumbing works and painting.
“Imagine a space where no tall cabinets block the sun’s radiant embrace, allowing natural light to flood every corner of your kitchen. This thoughtful design choice ensures a bright and airy atmosphere, perfect for both cooking and gathering.
Step through our synchronized sliding glass doors, seamlessly connecting your indoor and outdoor spaces without compromising the sense of openness. These doors glide effortlessly, maintaining a sleek and modern aesthetic that makes the kitchen feel expansive and inviting.
Our carefully curated color palette features pristine white surfaces at the top, maximizing light reflection and enhancing the space’s luminosity. Complementing this, light muted wood elements add a touch of warmth and depth, creating a cozy yet sophisticated ambiance. This combination not only embodies the essence of Scandinavian design but also fosters a serene and welcoming environment in your kitchen.”
445A New Punggol RD
Weiken’s Project at 445A New Punggol RD, Singapore | Theme: SOFT MINIMALIST | Budget: $40,000
224B Tengah Garden Ave
Weiken’s Project at 1224B Tengah Garden Ave, Singapore | Theme: SCANDINAVIAN
306B Tengah Drive
Weiken’s Project at 306B Tengah Drive, Singapore | Theme: MODERN | Budget: $50,000
241 Bukit Batok East Ave 5
Weiken’s Project at 241 Bukit Batok East Ave 5, Singapore | Theme: MODERN CONTEMPORARY | Budget: $55,000
219B Bedok
Actual Project in MODERN style at 219B Bedok, Singapore | Budget: $100,000 | Work Scope: Hacking, tiling, false ceiling, painting, carpentry, tabletop works, glass, electrical.
“In this Modern home, I focused on clean lines, minimalist aesthetics and luxurious finishes to create an atmosphere of sophistication and opulence. Sleek surfaces, neutral tones, and strategic lighting created an airy, uncluttered ambiance throughout. Every detail is thoughtfully curated for both style and functionality. Bedrooms offer tranquil retreats with luxurious bedding and serene decor, bathrooms provide a rejuvenating oasis. With seamless integration of timeless design elements, this modern home epitomizes contemporary living at its finest.”
445A New Punggol Road
Weiken’s Project at 445A New Punggol Road, Singapore | Theme: MINIMALIST
273B BISHAN STREET 24
Weiken’s Project at 273B BISHAN STREET 24, Singapore | Theme: MODERN CONTEMPORARY
641C Tampines Street 62
Actual Project in DARK LUXURIOUS style at 641C Tampines Street 62, Singapore | Budget: $70,000 | Work Scope: Tiling works, False ceiling with spotlights and COB LED works, Electrical, Carpentry Works
“My clients, Khairi and Subaibah dreams of having a home in dark luxury concept without shrinking the space visually. Their home design has to be designed in such a way that it provided room for add on cabinetry when their children grows up in future and importantly, uncluttered spaces inviting room for exploration and play for the present.
In the living area, I have selected a matt finish non slip child safe homogenous tiles in cream grey contrasting to the rich, deep brown Vinyl overlay at dining area. The design is further accentuated by having spot lights and LED strips on cove ceiling, casting glows to the delicate patterns of the Vinyl floor veins and proposed laminate character. The cove ceiling design plays an important role in highlighting the elements of length and space. Amidst this dark allure, there’s a serene simplicity, carefully curated to provide design and functional, practical space.
324A Tengah Parc Flora
Weiken’s Project at 324A Tengah Parc Flora, Singapore | Theme: JAPANDI | Budget: $40,000 | Work Scope: whole house reno.
961B TAMPINES STREET 96
Weiken’s Project at 961B TAMPINES STREET 96, Singapore | Theme: MODERN LUXURY | Work Scope: Carpentry, glass works, plumbing works, electrical works, ceiling works, painting works.
458c Sengkang West Road
Weiken’s Project at 458c Sengkang West Road, Singapore | Theme: SCANDINAVIAN | Work Scope: Carpentry, glass works, plumbing works, electrical works, ceiling works, painting works
382C Yishun St 31
Actual Project in MODERN LUXURY style at 382C Yishun St 31, Singapore | Budget: $50,000 | Work Scope: Electrical works, ceiling works, carpentry works, glass/mirror works, sintered stone.
“Pairing aesthetics with function was key in this modern luxury project. The living room boasts a set of storage cabinets with a hidden door to conceal the household shelter and a pair of slot-in doors for the altar cabinet. An emerald green kitchen was specially requested by the homeowners, so we designed the kitchen to be the showpiece of the home, elevating the deep green laminates with a contrasting grey stone countertop and gold accents. Finally, bronze tinted mirrors with a bevelled detail were used throughout the house to give the finishing luxurious touches to the home.”
316A Tengah Drive
Weiken’s Project at 316A Tengah Drive, Singapore | Theme: JAPANDI | Budget: $45k,000
224A TENGAH GARDEN AVENUE
Weiken’s Project at 224A TENGAH GARDEN AVENUE, Singapore | Theme: MODERN LUXURY | Work Scope: Carpentry, glass works, plumbing works, electrical works, ceiling works, painting works.
246B Ang Mo Kio Street 21
Weiken’s Project at 246B Ang Mo Kio Street 21, Singapore | Theme: JAPANDI | Work Scope: Hacking works, tiling works, electrical works, plumbing works, painting works, tabletop/backing sintered stone, glass works, carpentry
533 Bukit Panjang
Weiken’s Project at 533 Bukit Panjang, Singapore | Theme: MODERN BALI | Work Scope: Hacking works, tiling works, ceiling works, electrical works, plumbing works, painting works, tabletop/backing sintered stone, glass works, carpentry
224A Tengah Garden Avenue
Weiken’s Project at 224A Tengah Garden Avenue, Singapore | Theme: SCANDINAVIAN & CONTEMPORARY | Budget: $70,000 | Work Scope: Hacking, Ceiling, Carpentry, Electricals, Plumbing, Painting, Tiling, Flooring, Wall Panelling,.
118B PLANTATION CRESCENT
Actual Project in SCANDINAVIAN style at 118B PLANTATION CRESCENT, Singapore | Work Scope: Carpentry, electrical, plumbing, vinyl flooring, glass works, mansory works and painting.
318A TENGAH PARK AVENUE
Weiken’s Project at 318A TENGAH PARK AVENUE, Singapore | Theme: MODERN MINIMALIST | Budget: $60,000 | Work Scope: Tiling/ False Ceiling/ Vinyl/ Carpentry/ Plumbing/ Painting
29A Chai Chee Avenue
Actual Project in CONTEMPORARY style at 29A Chai Chee Avenue, Singapore | Budget: $110,000 | Work Scope: Hacking, Tiling, False Ceiling and Partition, Painting, Carpentry, Vinyl Flooring, Plumbing, Countertop, Doors, Window Grilles, Glass.
“During the design process, the clients made it clear that the living room and kitchen were to be the focus areas, and that the two areas while distinct, are to look cohesive. Subtle nuances like using the same flooring throughout the living room and kitchen, and hacking down of some walls between the living room and kitchen were useful in achieving that.
What was particularly helpful was that the clients knew clearly what they wanted in terms of design and spatial planning. While an interior designer’s job is to create beautiful designs, an owner’s input can add a touch of uniqueness to the design, making the home truly one of a kind.
Personally for me, the favourite part of the house would be the island, which allows the owners, who like to cook, turn the cooking activity into a shared experience with family and guests. At the end of the day, it is my greatest satisfaction when the interior design of a house helps make the clients’ home become their little cosy haven.”
351D Anchorvale Road
Weiken’s Project at 351D Anchorvale Road, Singapore | Theme: SCANDINAVIAN | Work Scope: Tiling, Carpentry, Plumbing.
401E Fernvale Lane
Actual Project in MODERN MINIMALIST style at 401E Fernvale Lane, Singapore | Work Scope: Tiling works, false ceiling and partition works, carpentry works, glass door works, worktop, painting works, vinyl flooring works.
“In this project, each space is meticulously created with clean lines and a neutral color palette in mind. The style exudes a sense of serenity and simplicity, embracing the philosophy of “less is more.” The bomb shelter and study room are also carefully concealed with a set of hidden doors, keeping in line with reducing visual clutter in the home. This absence of clutter allows for a sense of clarity and organization, promoting a peaceful and harmonious living environment that the clients can call home.”
130A Canberra
Actual Project in MODERN LUXURY style at 130A Canberra, Singapore | Work Scope: Hacking / tiling/ electrical/ plumber/ carpentry/ ceiling/ painting/ glass/ door/ aircon.
“Indulge in the epitome of modern luxury as you enter this meticulously crafted HDB 4-room haven, meticulously designed for a retired couple seeking the perfect blend of sophistication and comfort. Radiating an ambiance of contemporary finesse, this interior space transcends conventional boundaries, offering a seamless harmony of upscale design and serene functionality. Every corner whispers a tale of bespoke elegance, inviting you to immerse yourself in a world where style meets the ease of everyday living, tailored exclusively for its discerning owners.”
288 Bishan Street 24
Actual Project in SCANDINAVIAN style at 288 Bishan Street 24, Singapore | Budget: $50,000 | Work Scope: Major Hacking & Dismantling Works, Tiling Works In The Kitchen Area & Balcony Area, Major Carpentry Works, Window Works, Glass Works.
“During our initial on-site meeting with the homeowners, we identified key challenges, including limited natural sunlight due to the home’s lower grounds. Considering the homeowner’s love for plants, we aimed to seamlessly incorporate greenery into the design while addressing lighting constraints. The dining area, with its unconventional shape, posed another challenge as it needed to accommodate frequent hosting. To maximize space and maintain design consistency, we introduced a long dining settee that doubled as storage, extending from the shoe cabinet to a full-height storage unit. This not only provided practical storage but also demarcated the dining and living areas.
The layout, following a dumbbell format, cleverly utilized the full-height storage, creating a hidden wall feature that enhanced the perception of space. The careful integration of functional elements resulted in a beautiful and personalized home that fulfilled the homeowner’s needs and dreams, making this project a truly enjoyable and rewarding experience.”
641C tampines st 62
Actual Project in MODERN CONTEMPORARY style at 641C tampines st 62, Singapore | Budget: $100,000 | Work Scope: Hacking, tiling, plumbing, ceiling works, electrical works, carpentry works, worktop, glass works, painting works.
“Simplicity and elegance define the key features of this home design. The neutral grey palette serves as a perfect backdrop for styling and accessorizing, allowing homeowners to showcase their ever-growing collection of keepsakes and hobbies as a family. To introduce a cohesive design element throughout the common spaces, we opted for rose and gold fluted panels, seamlessly transitioning from the foyer to the living room and extending into the kitchen.
Significant emphasis was placed on the kitchen island as the heart of the home, creating a multi-functional space that caters to the lifestyles of modern families—inviting conversations, fostering interactions, and creating lasting memories. In the bedrooms, we selected warmer wood tones to craft a cozy retreat, tailored to each individual family member’s unique tastes.”
Keat Hong
Weiken’s Project at Keat Hong, Singapore | Theme: MODERN CONTEMPORARY | Budget: $80,000 | Work Scope: Hacking, Tiling, Carpentry, Vinyl Works , Glass Work, New Door
1G Cantonment Road
Actual Project in MODERN style at 1G Cantonment Road, Singapore | Budget: $90,000 | Work Scope: Hacking, plumbing, tiling, partition & ceiling works, electrical works, effect painting, carpentry works, mirror and glass works, decking work.
“Having fast-paced lifestyles that require them to travel often, the homeowners wanted a modern and timeless home that they could come back to, that can give them a sense of peace and elegance. They also host frequently, so we came up with a layout that placed emphasis on an open kitchen, which allows the homeowners to remain connected with their guests while still moving around in the kitchen. We retained one wall in the kitchen so that there could still be some privacy from the main door and have ample storage in the kitchen. Finally, to give the home a “wow” factor, we chose to have special design features in the two bathrooms through the use of mirrors and tile choices, tying together the concept of modern elegance in the home.”
633A Tampines North Drive 2
Actual Project in MINIMALIST style at 633A Tampines North Drive 2, Singapore | Budget: $75,000 | Work Scope: Hacked yard wall, 2 bathroom overlaying, Carpentry for whole house, False ceiling.
“The design concept for this home primarily revolves around the combination of bright and natural colors, such as white, gray, and light wood tones, to create a comfortable and homely atmosphere. When it comes to furniture and décor, there’s a strong emphasis on selecting simple, modern designs, avoiding excessive ornamentation and intricate patterns to ensure a spacious and well-lit feel, making the most of natural light.
This interior design also incorporates curved elements into the space, endowing it with qualities of softness, fluidity, and comfort, while breaking away from rigid angles to create a warm ambiance. For instance, in the dining area and entrance, the use of curves not only enhances the flow of the space but also aids in creating visual focal points, guiding the eye and infusing the space with a more diverse and inviting feel.
Regarding spatial planning, a multi-functional area has been designed in the living room to allow homeowners to adapt its purpose as needed. This maximizes space efficiency, seamlessly integrating different activities and, in turn, meeting the homeowners’ space requirements while promoting interaction among family members.
Such a minimalist and clean interior design seeks a perfect balance between functionality and aesthetics, providing a pleasant and serene living space, all while making daily maintenance and cleanliness convenient, ensuring the space retains its pristine appearance.”
623C Punggol
Budget: $8k – $10k. Work Scope: Carpentry, hacking, plumbing works
358A Ubi Road 3
Actual Project in CONTEMPORARY style at 358A Ubi Road 3, Singapore | Work Scope: Hacking, Tiling, Ceiling, Painting, Carpentry works.
“In this contemporary interior design, a single solid color scheme provides a timeless backdrop, while dark wood elements introduce an element of sophistication and contrast. The dining and living areas have been thoughtfully swapped, allowing for more expansive gatherings in the dining space, fostering a sense of togetherness.
The open-concept kitchen design enhances the overall spaciousness of the home, creating a seamless flow between culinary and living spaces. A dedicated study room features a half wall with tinted glass panels, striking a balance between privacy and connectivity with the rest of the home, making it an ideal workspace. In the master bedroom, a cleverly designed L-shaped wardrobe with open shelves in the corner maximizes storage while adding a touch of elegance. This contemporary interior design offers a harmonious blend of style and functionality throughout your home.”
Tengah Drive
Weiken’s Project at Tengah Drive, Singapore | Theme: SCANDINAVIAN | Budget: $28,000 | Work Scope: Hacking,Tiling, Carpentry
315A Punggol Way
Actual Project in CONTEMPORARY style at 315A Punggol Way, Singapore | Work Scope: Hacking works, Tiling works, Plumbing works, False ceiling works, Painting works, Carpentry works, Door works.
“This project shows the transformation of a 5 Room Resale unit, showcasing a contemporary design concept with a tasteful blend of consistent grey, beige, and gold accents that infuse a touch of luxury into every corner. The highlight of this project is the open kitchen concept, seamlessly integrated with a long island serving as the centerpiece of the main dining area. This space exudes modern elegance while maximizing functionality, creating a harmonious and inviting living environment that redefines urban living in style.”
Plantation Crescent
Weiken’s Project at Plantation Crescent, Singapore | Theme: MUJI | Budget: $35,000
425B Northshore Crescent
Actual Project in CONTEMPORARY style at 425B Northshore Crescent, Singapore | Work Scope: Tiling works, Plumbing works, False ceiling works, Painting works, Carpentry works, Door works.
“This project is a remarkable transformation of a 5 Room BTO unit, meticulously designed in a contemporary style. The defining element of this space is the dedicated foyer, artfully separated by tinted glass, setting an elegant tone upon entry. Throughout the interior, the abundant use of marble textures harmoniously contrasts with warm wood accents and solid color tones, creating a balanced and luxurious ambiance. A unique feature of this design is the study area adjacent to the living room, with sliding glass panels that offer flexibility and connectivity, making it a versatile and modern living space.”
455B Ang Mo Kio Street 44
Actual Project in MODERN CONTEMPORARY style at 455B Ang Mo Kio Street 44, Singapore | Work Scope: Tiling/ Plumbing/ Carpentry/ Electrical/ Painting/ Mirror/ Tabletop.
“In this project, aiming to blends simplicity and sophistication, featuring clean lines, a neutral color palette, sleek furniture, and smart technology for a stylish, functional living space”.
1B Cantonment Road
Actual Project in CHINESE JAPANDI style at 1B Cantonment Road, Singapore | Budget: $120,000 | Work Scope: Hacking, Electricity, Plastering, Carpentry, Tiling, Plumbing, Painting, Cleaning.
“The owner, who has 2 cats, transformed this resale 4-bedroom HDB into a modern space with one living room, one bedroom, and a stylish bathroom. The open-concept design connects the kitchen, dining room, and living room, creating a sense of openness and brightness. Throughout the home, solid wood flooring and Chinese-inspired décor elements reflect the owner’s cultural preferences.
The kitchen countertop extends into the dining room, which also has a hidden pull-out table perfect for entertaining guests or creating more workspace area. A bookshelf cum display feature wall covers the entire living room space, showcasing the owner’s collection of dolls and books, complete with cat holes for exploration by her feline companions. The bedroom exudes coziness with ample storage and natural stone accents, while the main bathroom features a unique design with a bathtub offering scenic views.”
110 JURONG EAST STREET 13
Weiken’s Project at 110 JURONG EAST STREET 13, Singapore | Theme: SCANDINAVIAN | Budget: $55,000 | Work Scope: Tiling works, Vinyl floor, Carpentry, Doors/ windows, Ceiling design, Painting, Electrical (rewiring).
380C Canberra Drive
Weiken’s Project at 380C Canberra Drive, Singapore | Theme: MODERN MINIMALIST | Budget: $55,000
951C Tampines Street 96
Weiken’s Project at 951C Tampines Street 96, Singapore | Theme: SCANDINAVIAN | Budget: $40,000
131A TENGAH GARDEN AVENUE
Weiken’s Project at 131A TENGAH GARDEN AVENUE, Singapore | Theme: MINIMALIST
BLK 432B Northshore Drive
Weiken’s Project at BLK 432B Northshore Drive, Singapore | Theme: CONTEMPORARY | Work Scope: Major Tiling Works & Carpentry Works.
304 Clementi Avenue 4
Weiken’s Project at 304 Clementi Avenue 4, Singapore | Theme: MODERN MINIMALIST | Work Scope: Carpentry, tiling works, vinyl works, glass works, plumbing works, electrical works, ceiling works, painting works.
BLK 119B Plantation Crescent
Actual Project in MUJI style at BLK 119B Plantation Crescent, Singapore.
437B NORTHSHORE DRIVE
Actual Project in WABI SABI & SCANDINAVIAN style at 437B NORTHSHORE DRIVE, Singapore.
663C Tampines Greenglen
Weiken’s Project in JAPANDI style at 663C Tampines Greenglen, Singapore | Budget: $50,000
287A Compassvale Crescent
Actual Project in CONTEMPORARY style at 287A Compassvale Crescent, Singapore | Work Scope: Hacking, Tiling, False ceiling, Carpentry Works, Door Work, Painting Works.
“The overall theme revolves around black, whites, and wood textures, creating a sophisticated and inviting living space for a young couple. The open-concept living area seamlessly blends black, white, and wood elements, offering an inviting space to relax and entertain. The kitchen boasts sleek black cabinetry, complemented by a wooden breakfast bar for added warmth.
The Master Bedroom was joined with an adjacent room to create a functional walk-in wardrobe, featuring a captivating feature crescent mirror for added glamour. Two opulent bathrooms in marble-look tones captivate with contrasting black and white themes, exuding an air of mystery and sophistication.”
54 Havelock Road
Actual Project in SCANDINAVIAN style at 54 Havelock Road, Singapore | Budget: $65,000 | Work Scope: Hacking, Tiling, Plumbing, Painting, Carpentry.
“We chose neutral and warm colours to form the colour palette, to make the home cosy and inviting. As the clients wanted a full stretch of storage cabinets from the entrance to the kitchen, we decided to use open shelves to break up the middle portion, so that the area still looks inviting instead of being visually heavy and clunky. We also continued the tile backsplash along the dry kitchen area, to visually connect the wet and dry kitchens, so that it looks consistent and connected, rather than being two separate spaces.
For the master bedroom, we used a different colour of paint to create visual interest at the wall behind the bed, which is a cost-effective and good way to spruce up the aesthetic of the room. It’s not always necessary to build up big carpentry feature walls, which may make the space feel smaller, which is counterintuitive to the original intention of keeping the two bedrooms open to enjoy a larger space.
What was particularly helpful to ensure a smooth renovation was that the clients were clear about what they want, so it was easy for me to understand the brief and deliver accordingly.”
BLK 637B Tampines Street 62
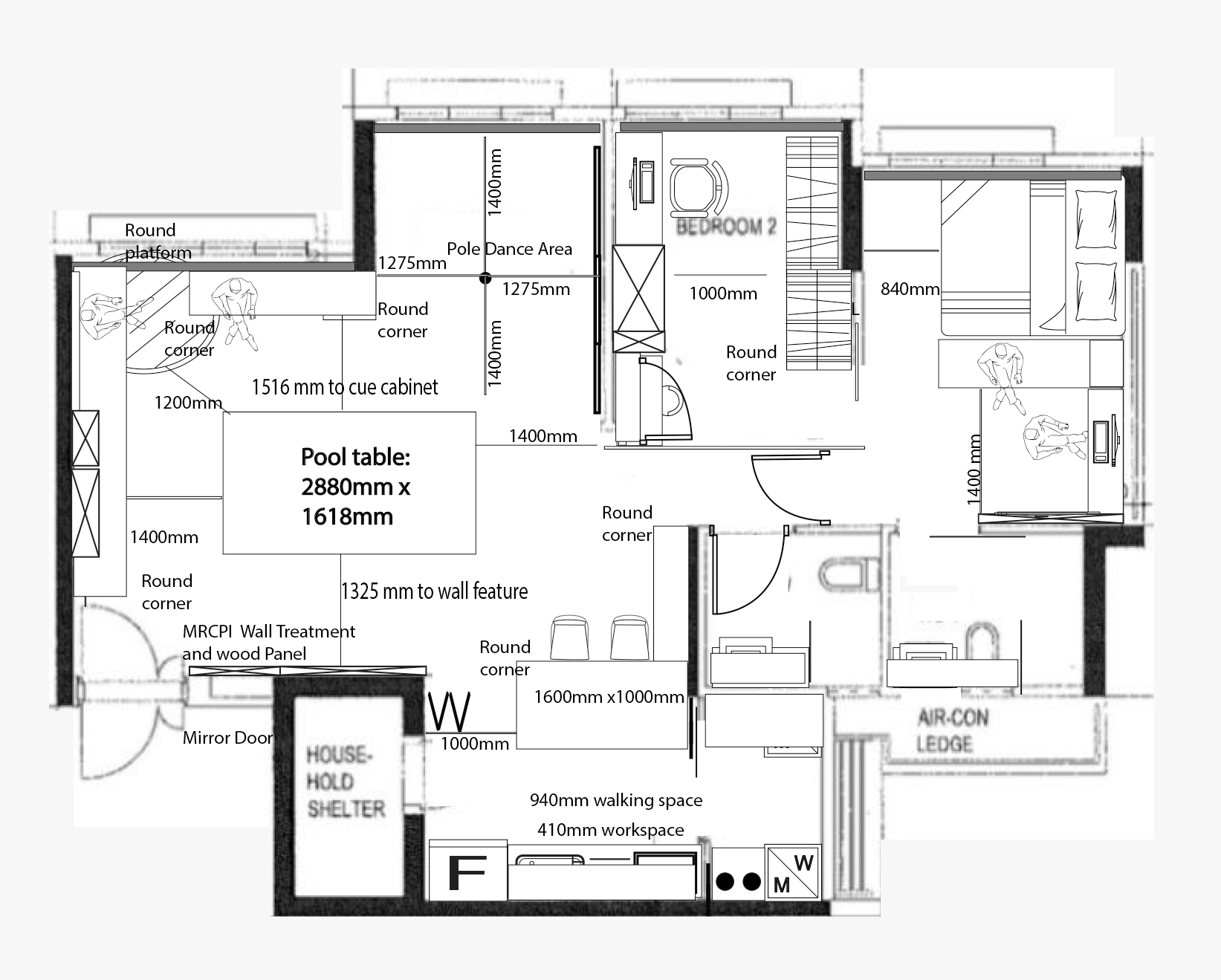
Actual Project in DARK LUXURY REFINED REBELLION style at BLK 637B Tampines Street 62, Singapore | Work Scope: Hacking, Flooring, Carpentry, Lightings, Mirror Works.
“Welcoming the extraordinary world of an avant-garde home: This unique, imagination fueled, no rules design is a rebellious departure from norms. Created to infuse recreation seamlessly into daily lifestyle, the house boasts a captivating dark palette elevated by daring ribbons of bold neon colors and textures exhibited from floor to ceiling. It’s an out-of-the-ordinary masterpiece where creativity knows no bounds, reflecting the vibrant personalities of its visionary inhabitants”.
513D Yishun Street 51
Actual Project in INDUSTRIAL style at 513D Yishun Street 51, Singapore | Budget: $108,000 | Work Scope: Redo 2 bathrooms, Whole house vinyl floor, Carpentry and Glass works.
“This 5-room HDB apartment embraces an industrial aesthetic with a touch of modernity. The strategic placement of strip lights along walls and ceiling create a sense of continuity and seamless flow throughout the space.
The living spaces are designed with an open concept, allowing for a seamless flow between rooms. The centerpiece of the kitchen is a large island hood, ensuring efficient ventilation while cooking. This setup enables the family to engage and interact while preparing meals, fostering a warm and welcoming environment to gather, chat, and enjoy family time.”
381C Yishun Ring Road
Actual Project in MODERN BOUTIQUE style at 381C Yishun Ring Road, Singapore | Budget: $55,000 | Work Scope: Carpentry, False Ceiling, Vinyl, Countertop, Tiling.
“Dark modern luxury design theme is a sophisticated and opulent style that combines dark color palettes with sleek and minimalist elements. The use of dim lighting and LED strips on the feature walls adds to the luxurious ambiance. This design theme creates a moody and dramatic atmosphere, while still maintaining a contemporary and refined aesthetic.”
632 Choa Chu Kang North
Actual Project in MODERN CONTEMPORARY style at 632 Choa Chu Kang North, Singapore | Work Scope: Hacking, Tiling, False Ceiling, Painting, Carpentry, Door works.
“This interior design project, nestled within a HDB EA apartment, showcases a stunning fusion of contemporary style and opulent accents. With a modern contemporary design concept, the space is brought to life with mesmerizing gold and stone accents. The marble-look flooring adds a touch of timeless elegance, creating an atmosphere of pure luxury. A striking element is the seamless light stripe that gracefully stretches from cabinet to ceiling, introducing a modern touch that beautifully enhances the overall aesthetic.
Transforming a humble HDB space into a haven of modern opulence, this project demonstrates how thoughtful design choices and impeccable attention to detail can elevate any environment. Step into this exquisite HDB dwelling and experience the perfect blend of modern allure and luxurious comfort.”
662 Jalan Damai
Actual Project in JAPANDI style at 662 Jalan Damai, Singapore | Work Scope: Hacking, Tiling, Plumbing, Partition, Painting, Carpentry, Glass | Budget: $100,000.
662A Tampines Street 64
Actual Project in SCANDINAVIAN style at 662A Tampines Street 64, Singapore | Work Scope: Carpentry, electrical, plumbing, glass works, mansory works, ceiling works, plumbing works and painting.
448B Punggol Way
Actual Project in MODERN style at 448B Punggol Way, Singapore | Work Scope: Carpentry, tiling works, glass works, plumbing works, electrical works, ceiling works and painting.
641C Tampines Street 62
Actual Project in MODERN SCANDINAVIAN style at 641C Tampines Street 62, Singapore | Work Scope: Carpentry, electrical, plumbing, tiling, wall panels, ceiling works, glass works and painting.
428 Bedok North Road
Actual Project in MODERN JAPANDI style at 428 Bedok North Road, Singapore | Work Scope: Hacking, Electrical Works, Tiling, Plumbing Works, Carpentry Works | Budget: $88,000.
“Modern Japandi design typically emphasizes clean lines, a neutral color palette, and a focus on natural materials such as wood and stone. The overall aesthetic aims to create a sense of calm, serenity, and balance in the living space. It draws inspiration from the minimalism of Japanese design, which focuses on decluttering and creating a sense of openness, and the warm, cozy elements of Scandinavian design, which often incorporates natural textures and soft, comfortable furnishings.
A minimalist approach for them by decluttering your space and keeping only essential items. Create clean lines and open spaces by removing unnecessary furniture and decorations. This design is all about finding a balance between minimalism, functionality, and natural elements.”
230A Tengah Drive
Actual Project in JAPANDI SCANDINAVIAN style at 230A Tengah Drive, Singapore | Work Scope: Tiling/Painting/Carpentry/Vinyl Flooring/Plumbing/False Ceiling.
187 Bishan Street 13
Actual Project in MODERN CONTEMPORARY style at 187 Bishan Street 13, Singapore | Work Scope: Major reconfiguration of walls, tiling, plastering, false ceiling, decking, glass railings, doors | Budget: $180,000.
“Among interior design styles, contemporary is the most forward-looking. My definition of contemporary is more of a blending of styles, and most importantly to make it feel like a home for my client. Clean lines and a natural colour palette are on display in this contemporary living room. By incorporating Glass railings to the interior adds a sense of exclusivity and elegance to a space.
While my client have plenty of wine bottles for display, introducing see through glass shelving to their kitchen design, where they are able to display their favourite wine glasses or a well-stocked wine rack to add character to the Dry Kitchen. They would also prefer to have a cosy and spacious Dry Kitchen to host family and friends over the weekends.”
