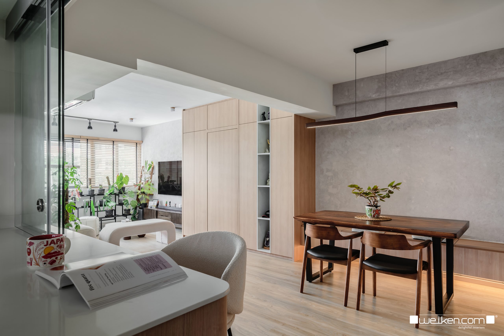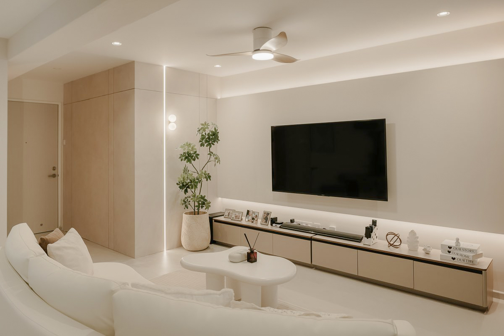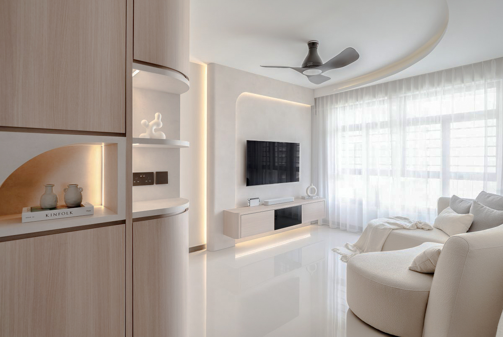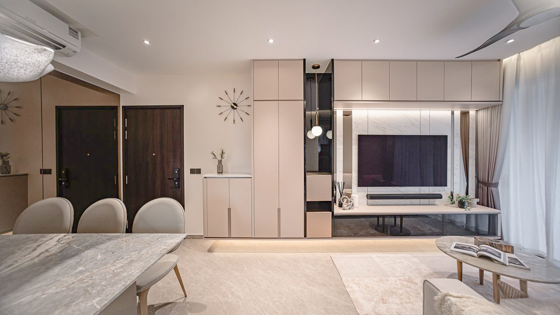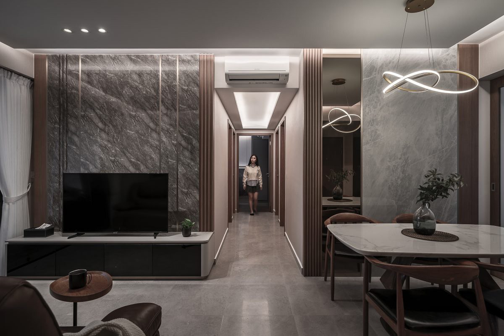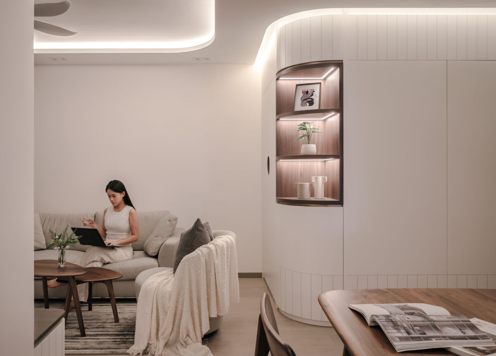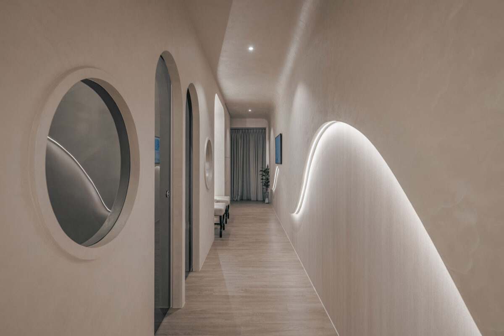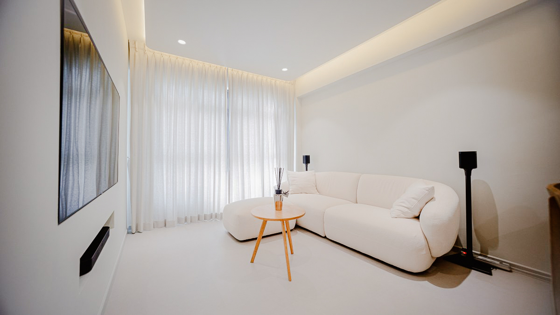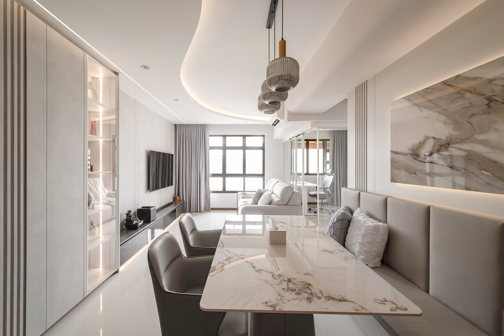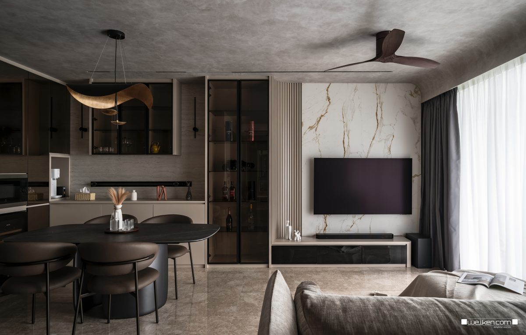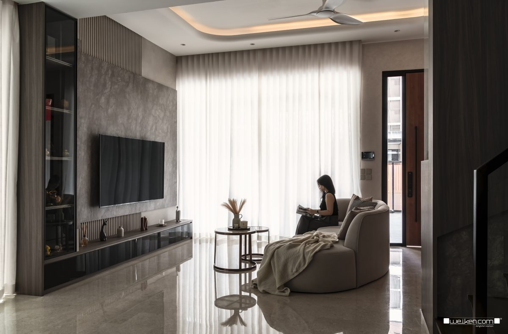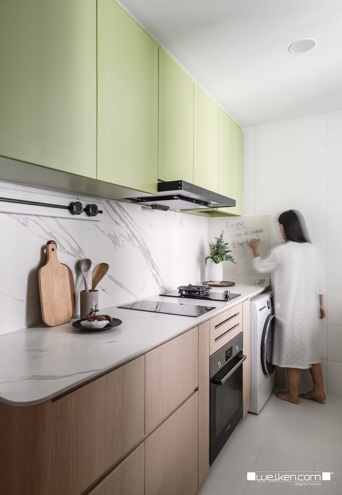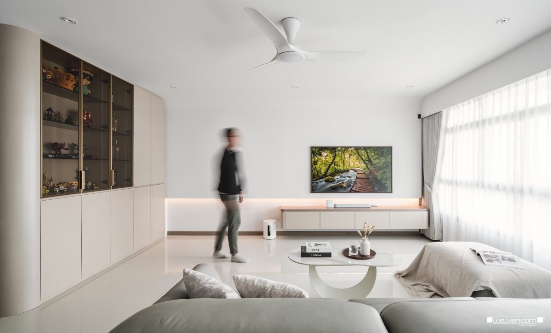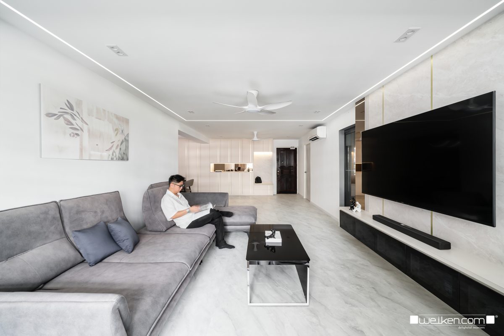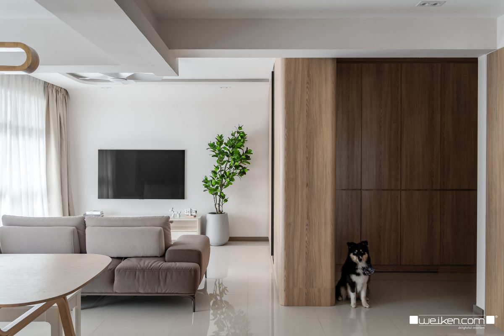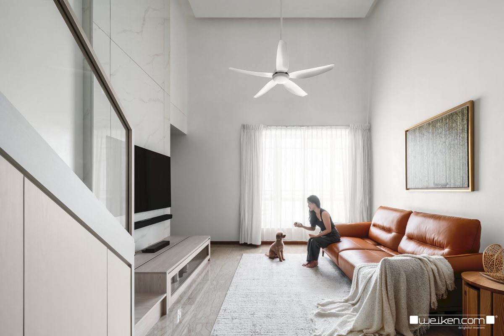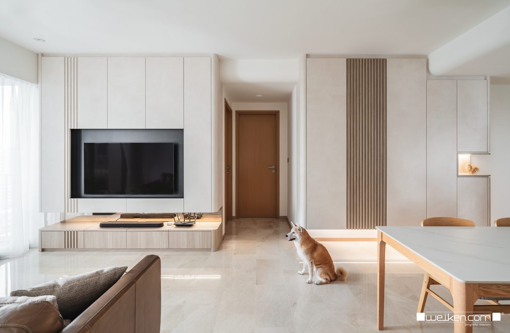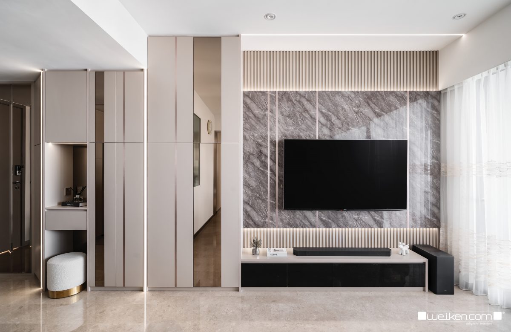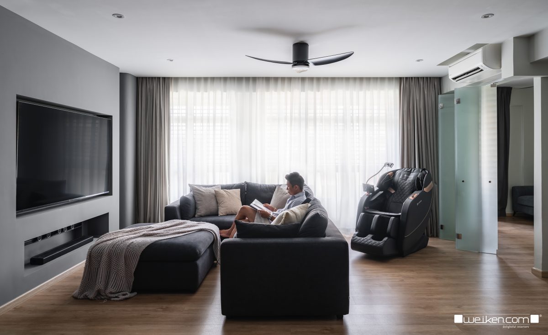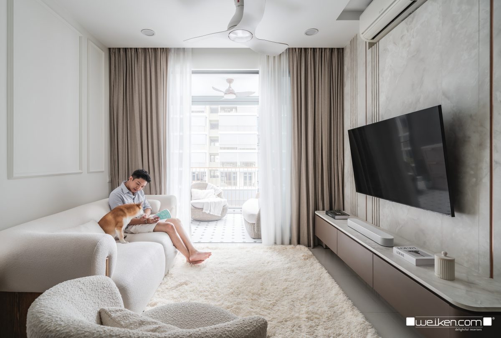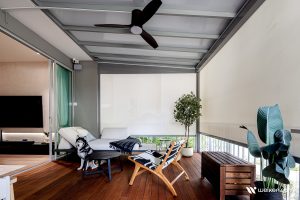Actual Project in SCANDINAVIAN style at 288 Bishan Street 24, Singapore | Budget: $50,000 | Work Scope: Major Hacking & Dismantling Works, Tiling Works In The Kitchen Area & Balcony Area, Major Carpentry Works, Window Works, Glass Works.
“During our initial on-site meeting with the homeowners, we identified key challenges, including limited natural sunlight due to the home’s lower grounds. Considering the homeowner’s love for plants, we aimed to seamlessly incorporate greenery into the design while addressing lighting constraints. The dining area, with its unconventional shape, posed another challenge as it needed to accommodate frequent hosting. To maximize space and maintain design consistency, we introduced a long dining settee that doubled as storage, extending from the shoe cabinet to a full-height storage unit. This not only provided practical storage but also demarcated the dining and living areas.
The layout, following a dumbbell format, cleverly utilized the full-height storage, creating a hidden wall feature that enhanced the perception of space. The careful integration of functional elements resulted in a beautiful and personalized home that fulfilled the homeowner’s needs and dreams, making this project a truly enjoyable and rewarding experience.”
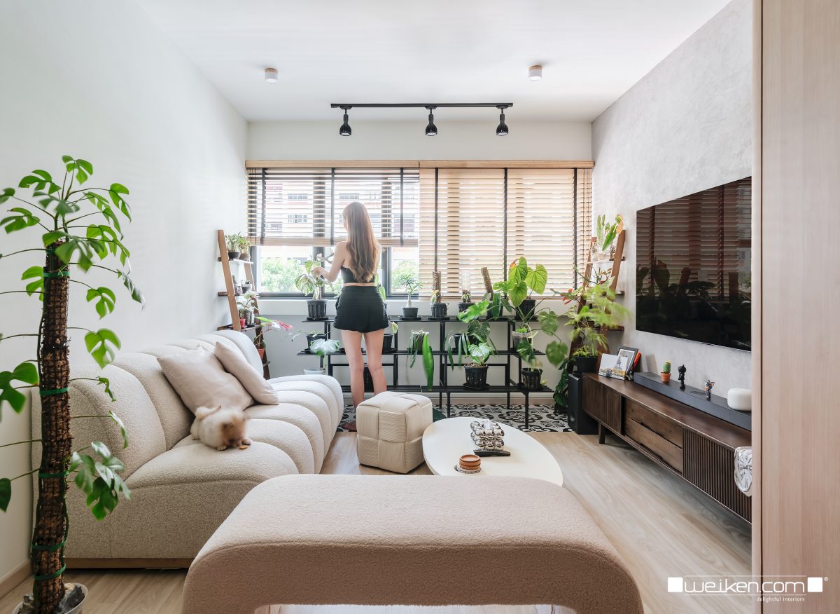
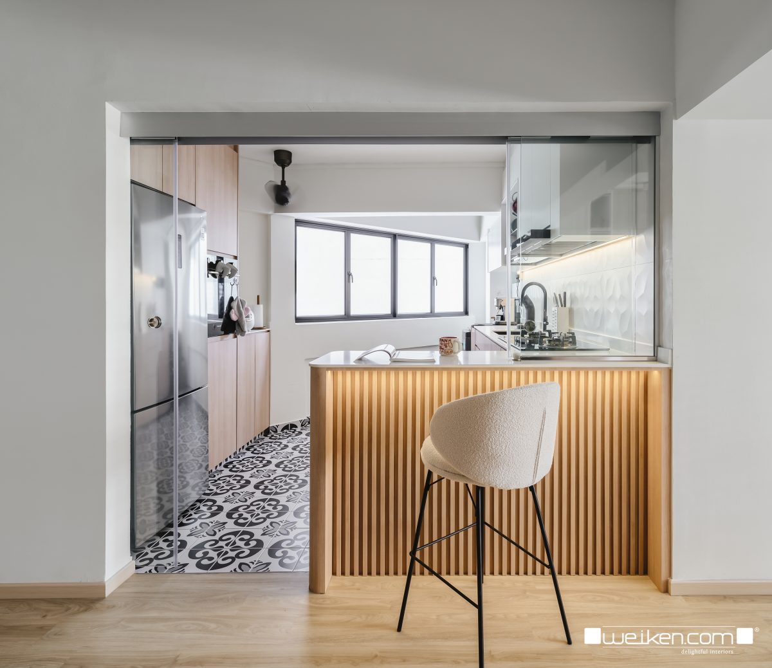
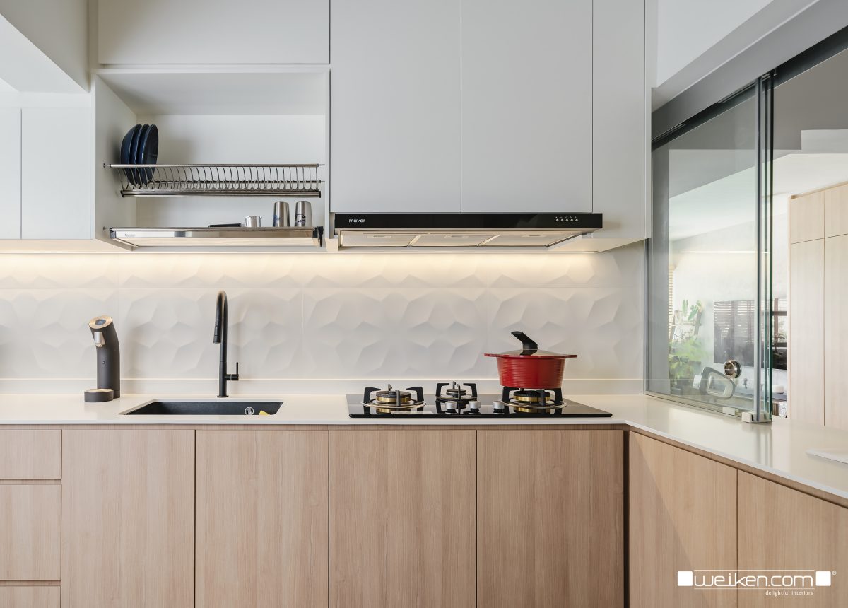
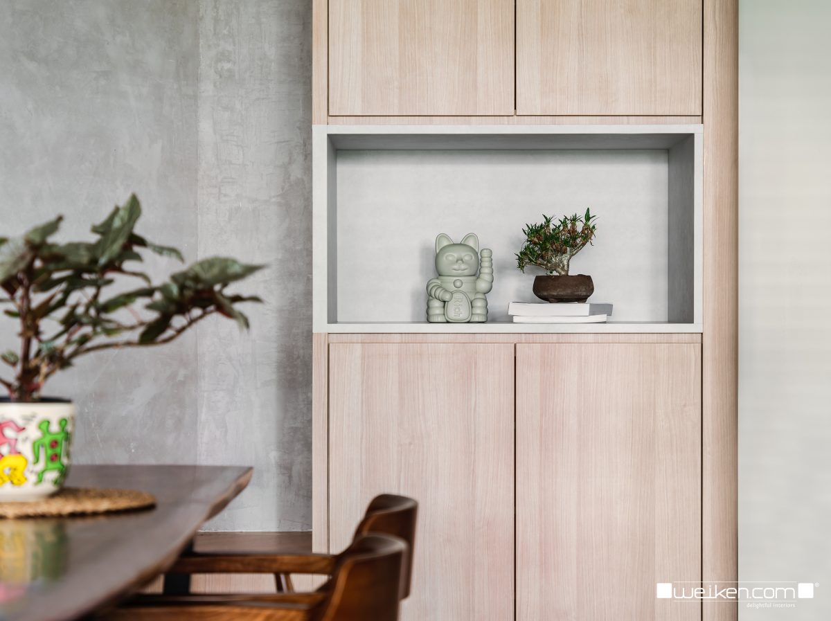
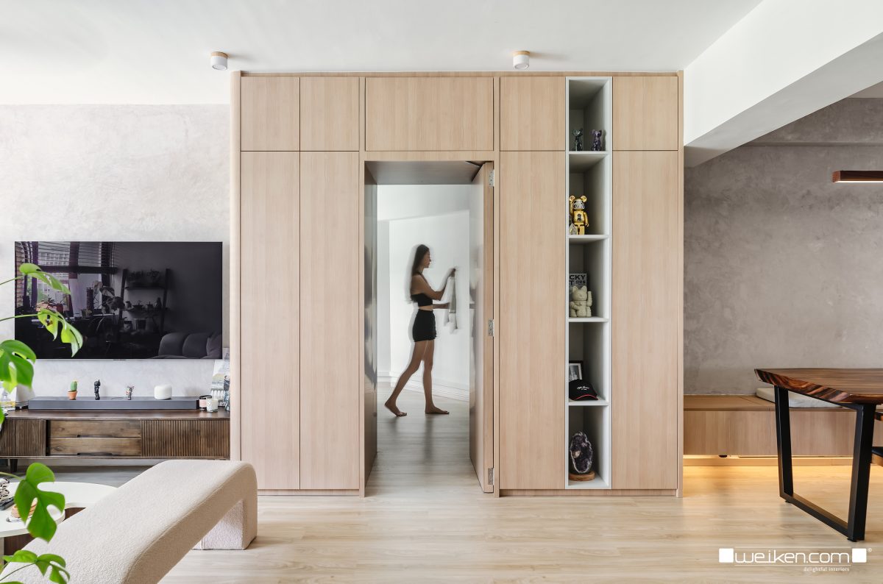
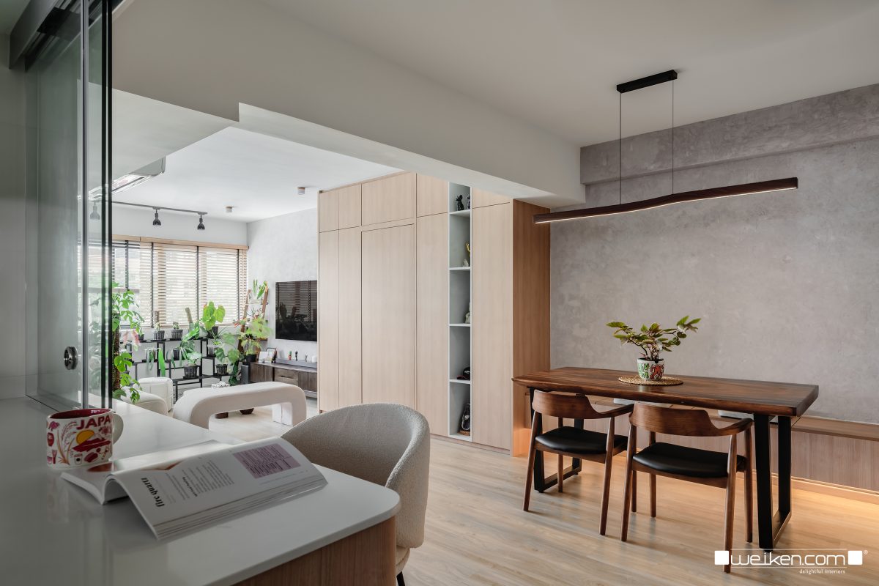
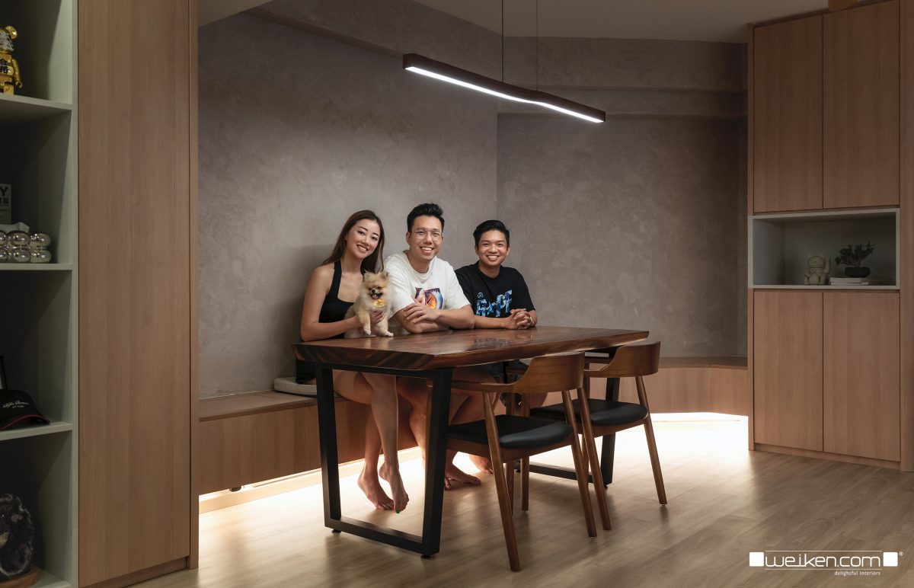
By Recent Projects

