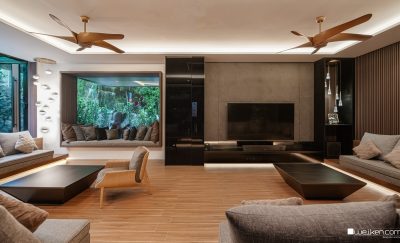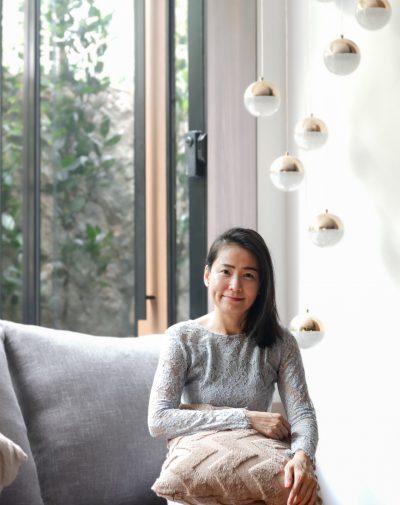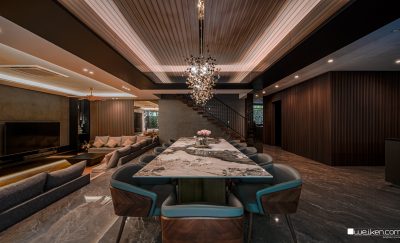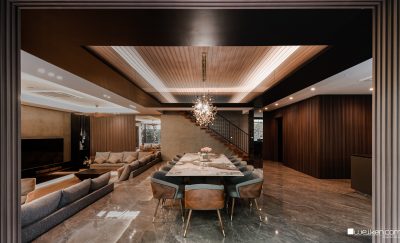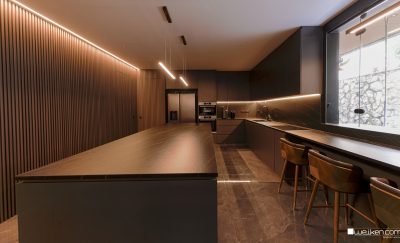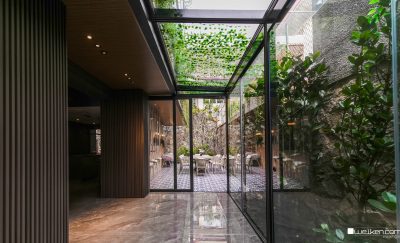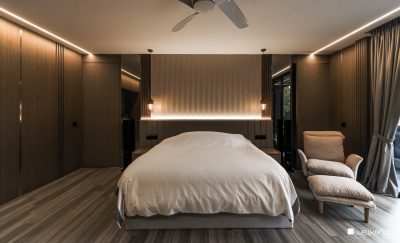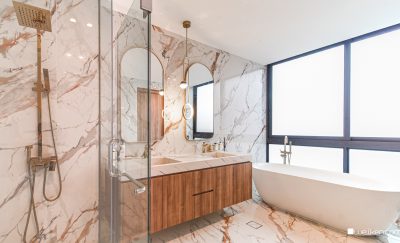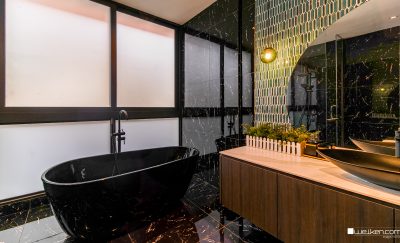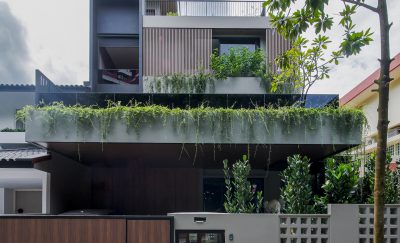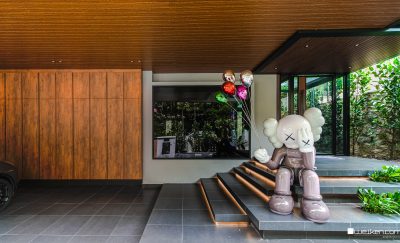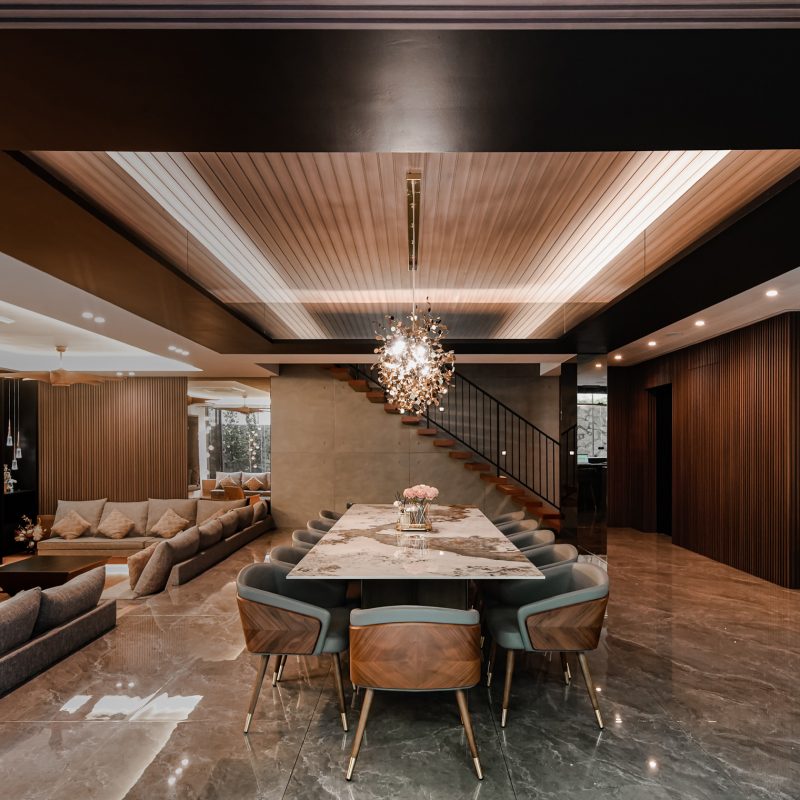
Actual Project in SHIPPING CONTAINER DESIGN style at Kismis Ave, Singapore | Work Scope: Design exterior and interior (provide concept design and space planing), Arranging and ensure work process follow schedules, Ensure the Re-construction wall and space follow our design, Co-ordination with builder all the detail and all the position of electrical work, Material selection and colour matching.
"The progress start with discussion with home owner many round to finalise the Design, which involves site survey and conceptualising the project with material Proposed. Before we built all the metal structures follow by Engineering and all kind of necessary submission process so as to not only provide safety but also efficiency with Cost management and waste reduction.
The House is inspired by shipping container design with combines landscaping and interior design in the single proposal. The sensation of freshness of its exterior flows and is transformed into warm environments towards the interior. Flow from the entrance with sky roof with the natural light and plants. Enter from the Dining with dramatic luxury hanging lights with 3M length dining table. With the stunning modern dark kitchen design and 3.6m length island. This modern dark kitchen is an emerging trend that combines sophistication, style and dash of daring to create a truly unique culinary space.
The sunken lounge was included in the living room with 6m long 2 section of the sofa. The sunken area with custom-designed upholstery is set into between polish dark grey ceramic tiles and wooden tiles in the living. The back of the sunken lounge has slightly raised section of the dining floor that allows the backrest of the sofa to rest upon, while the more bench-like cushions sit flush with the warm wood."
