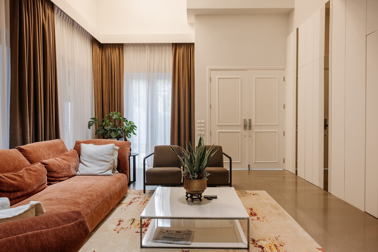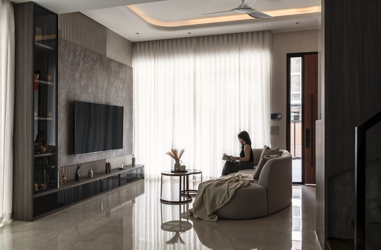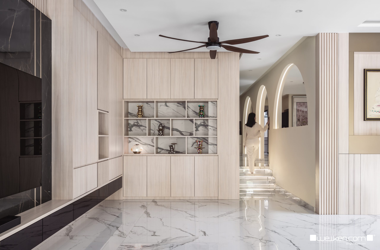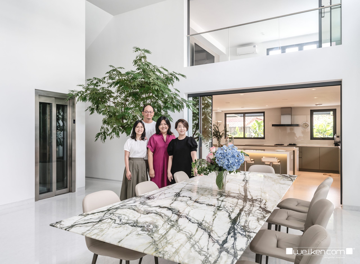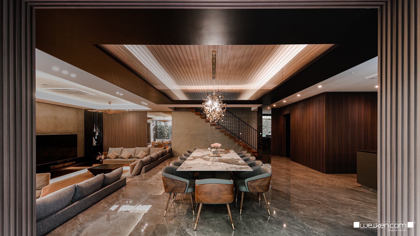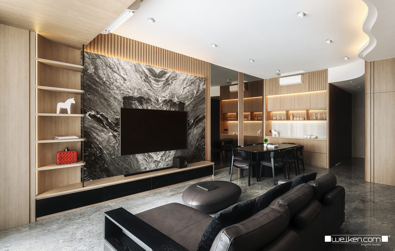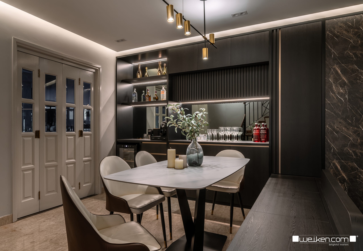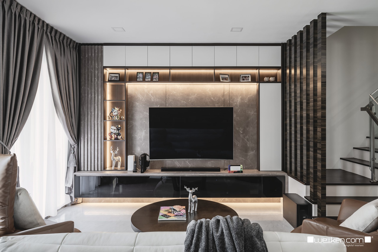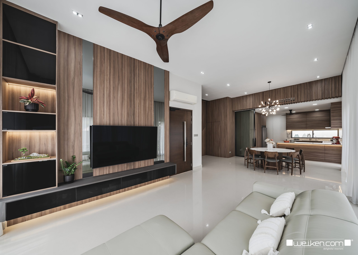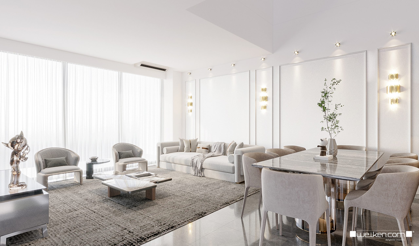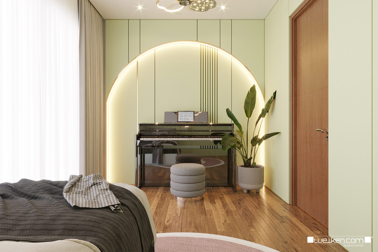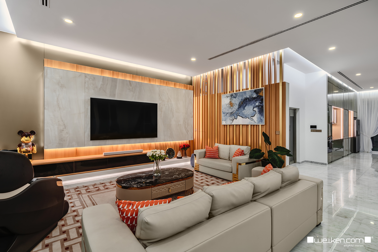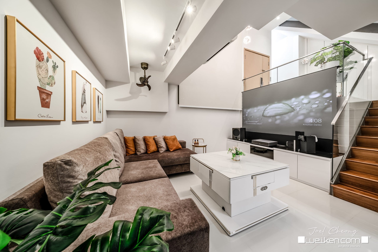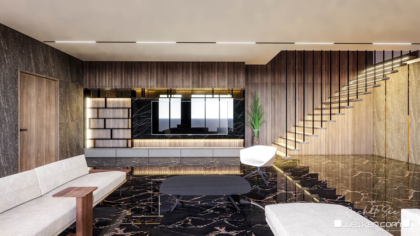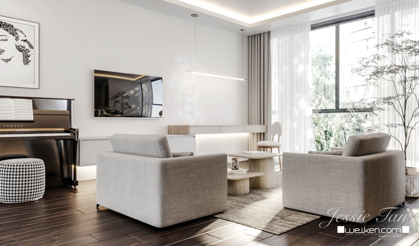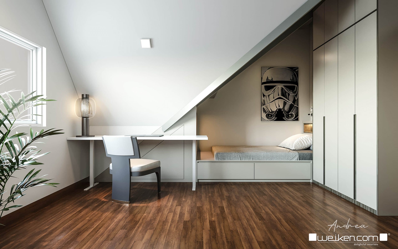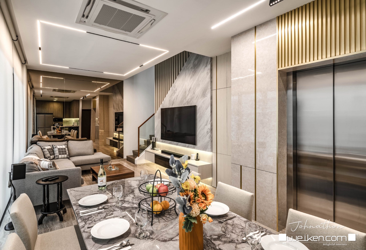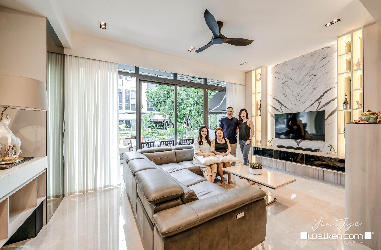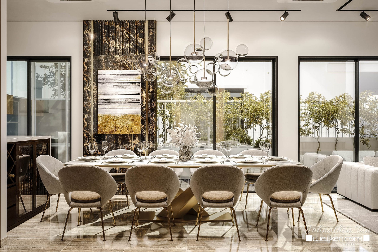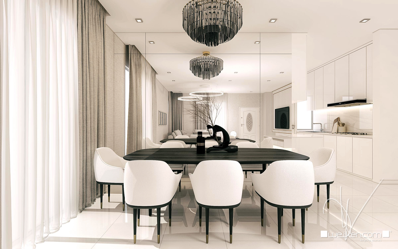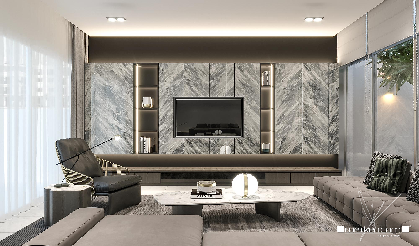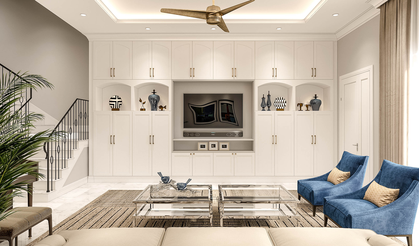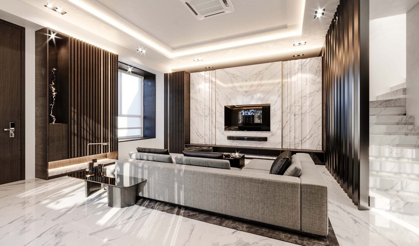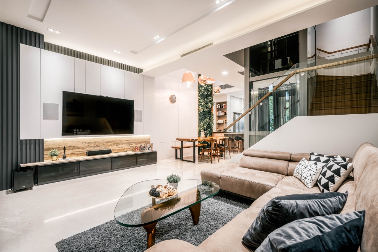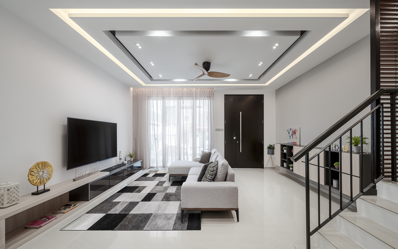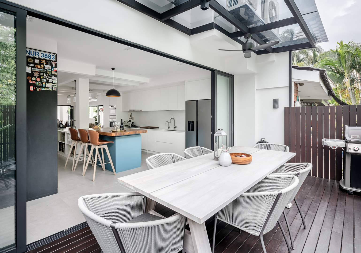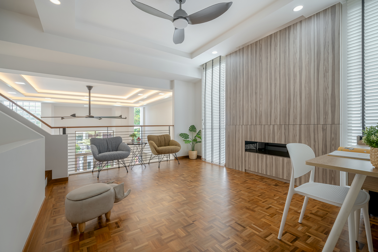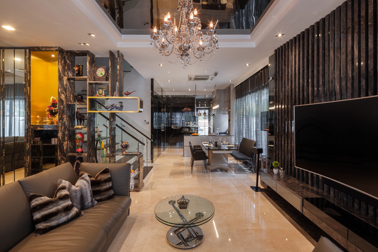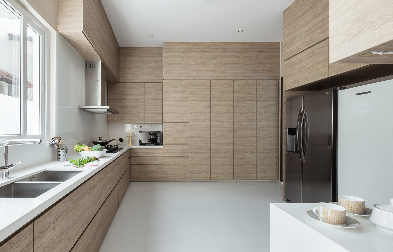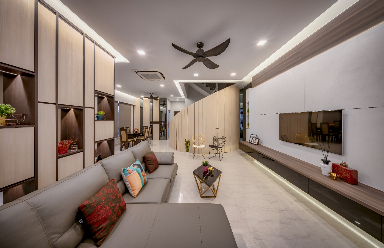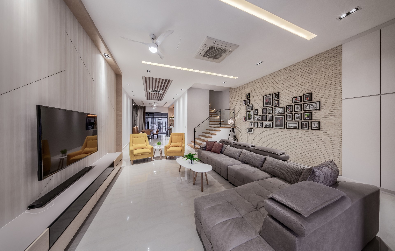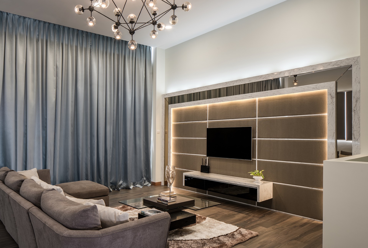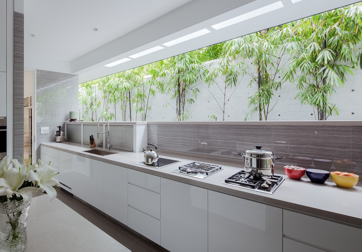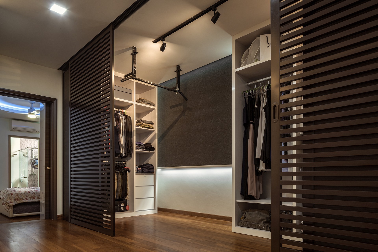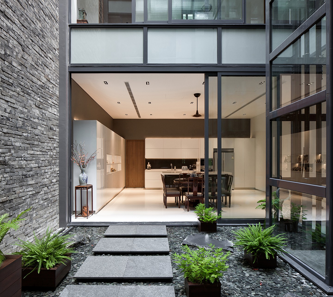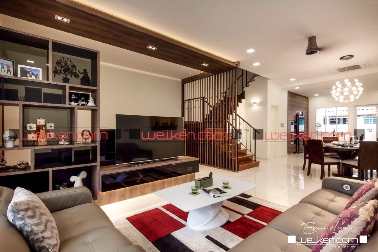Discover a chic and inviting modern oasis with interiors crafted to elevate every inch of your space. Eager to transform your home into a haven of elegance and comfort? We are Singapore’s leading interior design firm, proudly accredited by CaseTrust.
Property Type: LANDED
Weiken.com is established by a team of reputable interior designers that has a firm grasp in the latest in home interior design and renovation in Singapore.
But, instead of conforming to short-lived trends, we encourage homeowners to opt for a boutique interior design with quality and permanence in mind. Whether you’re looking to aesthetically revamp a landed property, we are committed to assisting you throughout the process in a manner that’s creative and sustainable.
We go the extra mile in offering you services that span from design consultancy, project management, construction to renovation. We create maximum functionality and comfort even with minimum resources, transforming an empty space into your dream home.
We believe a quality and sustainable interior doesn’t come with a price tag. We source from among the best craftsmen and suppliers to bring you quality workmanship and best value for money.
Learn more about our previous home interior design and renovation projects by perusing our portfolio.
Luxus Hill Ave
Weiken’s Project at Luxus Hill Ave, Singapore | Theme: CONTEMPORARY | Work Scope: Hacking, Tiling, Ceiling, Plumbing, Painting, Carpentry.
“This interior design project embodies a contemporary concept, seamlessly blending sleek elegance with natural warmth. The sophisticated palette of grey wood, earthy tones, and textured fabrics is enhanced by tinted mirrors on the staircase feature wall, adding depth and subtle reflectivity. Thoughtfully curated details unite functionality with timeless style, creating a home that feels both striking and harmonious.”
Cheng Soon Gardens
Actual Project in MODERN LUXURY style at Cheng Soon Gardens, Singapore.
Grove Lane
Actual Project in MODERN MINIMALIST style at Grove Lane, Singapore.
“The high ceiling area features a meticulously designed feature wall that combines functionality and aesthetic appeal. Behind the wall, ample storage space is cleverly concealed, ensuring the room remains uncluttered. The proposed design includes sleek, white cabinets that provide a clean, minimalist look. To add visual interest and enhance the sense of height, mirrors are strategically incorporated, creating a contrast that amplifies the room’s vertical dimensions.
Additionally, textured performance wall paint is used to bring depth and character to the space, perfectly complementing the decorative lighting and further enhancing the wall’s overall beauty and impact.
The kitchen is designed to be both practical and a hub for social interaction. It features expansive counter workspace, perfect for baking activities with the kids, allowing for easy preparation and cleanup. The layout includes a high chair seating area, which creates a cozy and inviting space for family and friends to gather. This area is ideal for casual meals, entertaining guests, and fostering a warm, communal atmosphere. The design ensures that the kitchen is not only functional but also a welcoming space for socializing and making memories.”
Kismis Ave
Actual Project in SHIPPING CONTAINER DESIGN style at Kismis Ave, Singapore | Work Scope: Design exterior and interior (provide concept design and space planing), Arranging and ensure work process follow schedules, Ensure the Re-construction wall and space follow our design, Co-ordination with builder all the detail and all the position of electrical work, Material selection and colour matching.
“The progress start with discussion with home owner many round to finalise the Design, which involves site survey and conceptualising the project with material Proposed. Before we built all the metal structures follow by Engineering and all kind of necessary submission process so as to not only provide safety but also efficiency with Cost management and waste reduction.
The House is inspired by shipping container design with combines landscaping and interior design in the single proposal. The sensation of freshness of its exterior flows and is transformed into warm environments towards the interior. Flow from the entrance with sky roof with the natural light and plants. Enter from the Dining with dramatic luxury hanging lights with 3M length dining table. With the stunning modern dark kitchen design and 3.6m length island. This modern dark kitchen is an emerging trend that combines sophistication, style and dash of daring to create a truly unique culinary space.
The sunken lounge was included in the living room with 6m long 2 section of the sofa. The sunken area with custom-designed upholstery is set into between polish dark grey ceramic tiles and wooden tiles in the living. The back of the sunken lounge has slightly raised section of the dining floor that allows the backrest of the sofa to rest upon, while the more bench-like cushions sit flush with the warm wood.”
Terraced House
Actual Project in the CAVE HOME style | Budget: $500,000.
“This project was meticulously chosen by the homeowner for its idyllic geographical setting. Nestled against the backdrop of Bukit Timah’s hills, the house effortlessly bridges the gap between modern living and the serenity of nature. It provides the homeowner with a sense of dwelling in a tranquil and secure Cave, where the heart truly finds its place. Cradled in silence, the cave becomes the centrepiece of this interior design.
This project seamlessly incorporates authentic marble floor tiles and a marble TV wall, meticulously crafting an immersive atmosphere. The marble’s polished and reflective surface serves as a conduit for natural light, infusing the space with radiance and serenity. Staying true to a harmonious colour scheme akin to the walls of a cavern, it ensures material consistency while embracing intricate detailing and well-defined layers, thus invoking a sense of ‘stratification,’ as if the passage of time has etched its story into every facet of this home. Through this thoughtfully designed space maintain an unbroken connection between the indoors and outdoors.
Caves in nature don’t adhere to any fixed lines, and it’s precisely the beauty of these irregular, organic lines that I’ve integrated into the design elements of this home. They mimic the layers of rock and earth found within a cave, seamlessly connecting the interior spaces of the house. These lines, much like the gentle streams within a cave, exude a serene and comforting aura that envelops the entire interior space.
In conclusion, this project exemplifies the harmonious marriage of modern design with the serenity of nature. It beautifully captures the essence of a tranquil cave, where the heart finds its home. It’s a testament to the idea that a well-designed home truly becomes where the heart belongs.”
Chempaka Kuning Link
Actual Project in DARK MODERN LUXURY style at Chempaka Kuning Link, Singapore | Work Scope: Hacking/ tiling/ electrical/ false ceiling / carpentry / glass / mirror/ plumbing/ painting/ carpentry.
“In creating a luxurious interior design with darker colors, carefully select rich hues like charcoal. Design a layered lighting scheme with ambient, accent, and task lighting to create a sophisticated ambiance. Incorporate glamorous metallic accents for a touch of elegance such as the hanging light. Enhance the space with decorative elements like ornate mirrors, crystal chandeliers, and reflective surfaces. Introduce contrasting textures and pay attention to intricate details for a refined and lavish aesthetic.”
Tembeling Road
Actual Project in MODERN LUXURY style at Tembeling Road, Singapore | Budget: $200,000 | Work Scope: Retiling 4 bathrooms, Whole house painting, New room partition wall works, Carpentry works whole house, Kitchen and bathroom sintered stone works, Plumbing work.
“This family had stayed here for more than 10 years and wanted their space to grow to suit their current lifestyle. We made use of the beautiful slanted beams in the attic to create a new light-filled bedroom for their children, making sure there was ample space for them to study and play. In the rest of the house, we also updated the style to a more modern and timeless look while maximizing the storage space for the family.”
Florence Close
Actual Project in RESORT style at Florence Close, Singapore | Budget: $180,000 | Work Scope: Redesign Living, Master Bathroom, Kitchen, Family Area, Car Porch, Outdoor Decking, and Indoor Play Room.
“This home was designed with the homeowner’s love for nature and landscaping in mind, using natural materials like wood to create a seamless connection between the indoor and outdoor spaces. The kitchen and dining area are separated by sliding doors, which can be opened up during larger gatherings or for entertainment purposes. The family area is designed to be cozy and comfortable, with a cushioned seating reading corner that provides the homeowner with the perfect place to unwind after a long day at work. Overall, this property is a peaceful retreat that embodies the homeowner’s desire for a relaxing resort-like atmosphere.”
Normanton Park
Actual Project in MODERN LUXURY style at Normanton Park, Singapore | Budget: $50,000 | Work Scope: False ceiling, cornices, electrical works, carpentry works.
Jalan Lim Tai See
Actual Project in MODERN LUXURY style at Jalan Lim Tai See, Singapore | Work Scope: Painting, Carpentry Work, Glass Door Ceiling Work | Budget: $120,000.
Lucky Heights
Actual Project in MODERN LUXURY style at Lucky Heights, Singapore | Budget: $200,000 | Work Inclusive: Carpentry, Countertops, Sintered Stone Feature Wall.
“This generously spaced four storeys landed home provided an ideal backdrop for designing spaces with luxurious finishes and bold colour tones. Being a designer that often lean towards conservative textures and colours, the homeowners’ emphasis on procuring vibrantly coloured furnishings was a challenge. Through embracing the bright hues and balancing with neutral tones for fixtures, the final outcome achieved the desired effects of luxury with a highly personalised touch.”
Goodman Road
Actual Weiken’s Project in MODERN MINIMALIST style at 29H Goodman Road, Singapore | Work Scope: Hacking, Tiling, Plumbing, Ceiling, Carpentry, Polishing, Painting, Eletrical | Supplier: Hafary: Element Ceramics | White Space (MA 6683OP), App (APP 6000)
“By prioritizing simplicity and elegance, this design involved using bare essentials to create a simple and uncluttered space. Characterized by clean lines, simplicity, and monochromatic palette used for accent, this Modern Minimalist theme fulfilled my client’s requirements. Last but not least, the incorporation of open space with natural lighting and functional furniture helps accentuate the texture and elements.”
Sunrise Drive
Actual Project in MODERN LUXURY RESORT style at Sunrise Drive, Singapore | Cost: $200,000 | Work Scope: Carpentry works
“It’s all about the creative use of space, adding vistas that invite contemplation and a chance to slow down in this busy world. A modern luxury resort home that allows the family to enjoy a retreat without actually leaving their home.”
Fidelio Street
Actual Project in MODERN CONTEMPORARY style at Pari Dedap Walk, Singapore | Cost: $100,000 | Work Scope: Carpentry Works
“This is a newly built landed house for a family of 4 members. The homeowers want to create spacious rooms for each person (with all the personalized & customized home interiors). What makes this project stand out is the perfect carpentry work. Let’s enjoy my project!”
Tembeling Road
Actual Project in MODERN style at Tembeling Road, Singapore | Budget: $90,000 | Work Scope: Carpentry, Painting, Electrical Wiring, Door and Window Works, Partition Works.
“The homeowners expected to refresh the look of their home while still providing comfortable spaces for their growing family. I converted the attic into bedrooms (for the children), which was an exciting challenge due to the sloped ceilings. The kitchen cabinetry was also very meticulously thought out to accommodate all the family’s needs.”
Richard Avenue
Actual Project in MODERN LUXURY style at Richard Avenue, Singapore | Budget: $160,000 | Work Scope: Carpentry, Masonry, Elecrical
“This is my latest project designed for a 3-Generation family. Originally, there was only one small kitchen, that I proposed to create an extension of glass wall wet kitchen to the outdoor.
At the 1st & 2nd level, I managed to deliver the Modern Luxury style, while it’s the Modern Classic theme designed for the 3rd level. Finally, with respect to the 4th level, I proposed to enlarge the space that made it possible to create a Prayer and Entertainment Area for the homeowners.”
Belgravia Drive
Actual Project in SCANDI-LUX Style at Belgravia Drive, Singapore | Budget: $130,000 | Work Inclusive: Dismantle Whole Unit existing build-in carpentry, Patch up partial ceiling & Plastering Works, Balcony Composite Decking & Artificial Grass, Carpentry Works, Polish Marble Works, Varnish Engineering Wood Floor Works, Painting Works
“ScandiLux style is characterized by the smart use of natural elements for light, warmth, and luxury. Don’t hesitate to call on pale timbers and earthy muted tones when it comes to warm your nature and white palette. On top of that, accessories like: smart timber accent or pendant lights are surprising touches that can leverage the whole appearance”.
Richard Ave
Actual Project in MODERN CONTEMPORARY style at Richard Ave, Singapore | Work Scope: Whole House Carpentry, Feature Walls, Outdoor Wet Kitchen Extensions, False Ceiling Works, Converting the 4th Floor Bedrooms to Entertainment Room, Change of Designer Fence, Painting Works | Suppliers: AROVA: White Levante (AMS 2026 SM)
“This is my latest project designed for a 3-Generation family. Originally, there was only one small kitchen, that I proposed to create an extension of glass wall wet kitchen to the outdoor.
At the 1st & 2nd level, I managed to deliver the Modern Luxury style, while it’s the Modern Classic theme designed for the 3rd level. Finally, with respect to the 4th level, I proposed to enlarge the space that made it possible to create a Prayer and Entertainment Area for the homeowners.”
Paya Lebar
Actual Project in CONTEMPORARY style at Paya Lebar, Singapore | Budget: $220,000
“This project is a multigenerational home designed with several themes for each individual. Incorporating styles such as Modern Classical in several private rooms and a Contemporary theme for common living areas. The generous floor area allowed for exploration of bold shapes and textures. For instance, one of the bedrooms had the Luxury to incorporate a round bed with matching cabinetries surrounding it. The staircase feature with light streaks created the opportunity to visually connect all floors together, providing both function and form.”
Chuan Garden
Actual Project in CONTEMPORARY style at Chuan Garden, Singapore | Budget: $70,000 | Work Inclusive: Ceiling works, Carpentry works, Glass works, Countertop works, Plumbing works, Momento Painting.
“To incorporate the homeowners and my liking of furniture with gold trimming, we match it up with some warm wooden textures to enhance the coziness of their livelihood.
Likewise, the stone-like finishes and mirrors were deliberately placed to further amplify its luxuriousness within. Fluted feature walls were also placed consistently in different constructions – series supply paneling, veneer fluted panels, laminate fluted panels.”
Riverina View
Actual Project in MODEL CLASSIC style at Riverina View, Singapore | Budget: $58,000 | Work Inclusive: Painting, Carpentry Work, Wall Demolition, Parquet Polish Floor
“The homeowner loves big & bright space, that’s why I hacked the kitchen wall and utilized tempered glass panels (they worked really well to gain more lights and make the house look more spacious”
CHUAN DRIVE
Actual Project in MODERN LUXURY style at CHUAN DRIVE, Singapore | Budget: $75,000 | Work Inclusive: Whole house carpentry and kitchen tiling works
“Strong and bold marble grain selections truly reflect the homeowners’ lifestyle. More important, it plays as a clean and modern touch to the complex modern Lux carpentry installations.”
MIMOSA PLACE
Actual Project in CLASSICAL style at MIMOSA PLACE, Singapore
ANDREWS TERRACE
Actual Project in MODERN LUXURY style at Andrews Terrace, Singapore | Budget: $90,000
NIM TERRACE
Actual Project in MODERN style at NIM TERRACE, Singapore | Cost: $80,000 | Work Inclusive: Carpentry, Flooring & Tiling, Walk Hacking, Painting, Featured Walls.
BELGRAVIA VILLA AMK AVE 5
Actual Project in MODERN Style at BELGRAVIA VILLA AMK AVE 5 | Cost: $68,000 | Work Inclusive: Carpentry, Flooring & Tiling, Air-Cons, Wall Paper, Walk Hacking, Painting, Featured Walls.
SPRINGSIDE LINK
Actual Project in MODERN style at SPRINGSIDE LINK | Cost: $313,000 | Work Inclusive: Carpentry, Flooring & Tiling, Walk Hacking, Painting, Wallpaper, Featured Walls.
JALAN BANGSAWAN
Actual Weiken’s Project in MODERN Style at JALAN BANGSAWAN | Cost: $ 190,000 | Work Inclusive: Carpentry, Flooring & Tiling, Wall Hacking, Painting, Air-Cons, Wall Papers, Feature Walls
EASTWOOD TERRACE
Actual Project in MODERN LUXURY style at EASTWOOD TERRACE | Cost: $170,000 | Work Inclusive: Carpentry, Flooring & Tiling, Walk Hacking, Painting, Featured Walls.
TELOK KURAU LOR
Actual Project in MODERN LUXURY style at TELOK KURAU LOR
VICTORIA PARK GROVE
Actual Project in COSY SCANDINAVIAN style at VICTORIA PARK GROVE | Cost: $50,000 | Work Inclusive: Carpentry, Flooring & Tiling, Walk Hacking, Painting, Featured Walls.
CARMICHAEL ROAD
Actual Project in MODERN COSY style at CARMICHAEL ROAD
BRIGHT HILL CREST
Actual Project in MODERN MINIMALIST Style at BRIGHT HILL CREST | Cost: $330,000 | Work Inclusive: Carpentry, Flooring & Tiling, Wall Hacking, Painting, Feature Walls
ENG KONG ROAD
Actual Project in MODERN Style at ENG KONG ROAD | Cost: $ 1,000,000 | Work Inclusive: Carpentry, Flooring & Tiling, Wall Hacking, Painting, Air-Cons, Wallpaper, Furniture & Appliances, Feature Walls
YUNNAN WALK
Actual Project in CONTEMPORARY Style at YUNNAN WALK
KINGMEAD ROAD
Actual Project in MODERN Style at KINGMEAD ROAD
SPRINGLEAF ROAD
Actual Project in ORIENTAL CONTEMPORARY at SPRINGLEAF ROAD
GOLDHILL PLACE
Actual Project in MODERN Style at GOLDHILL PLACE
Mimosa View
Actual Project in MODERN CONTEMPORARY style at 38 Mimosa View, Singapore
