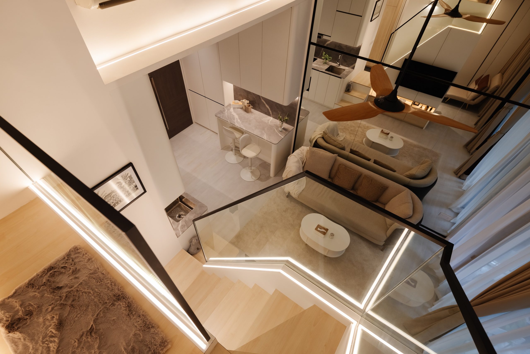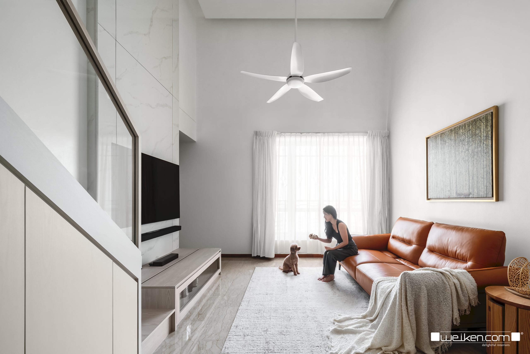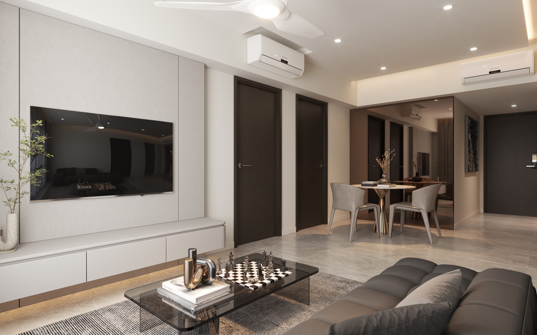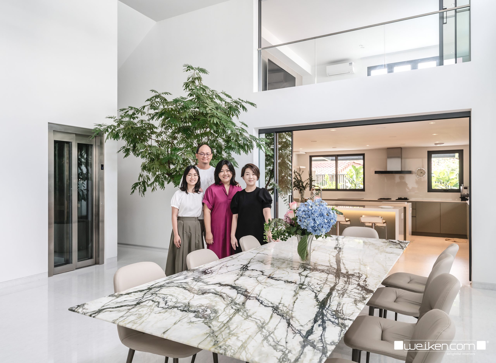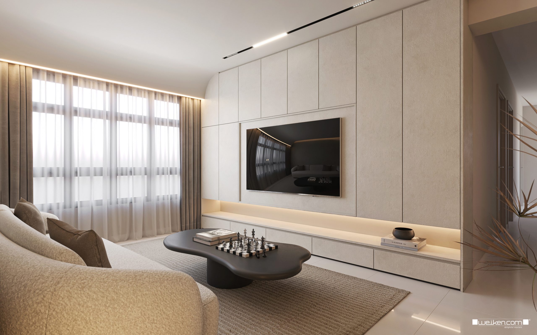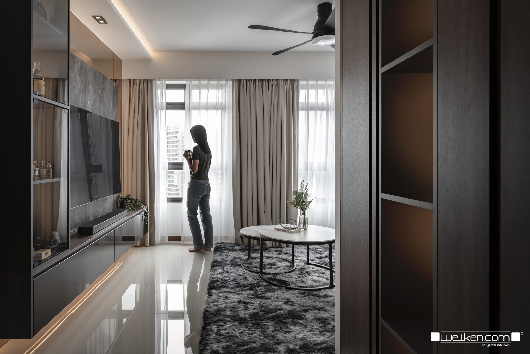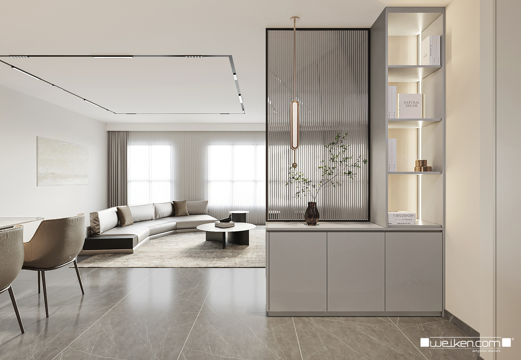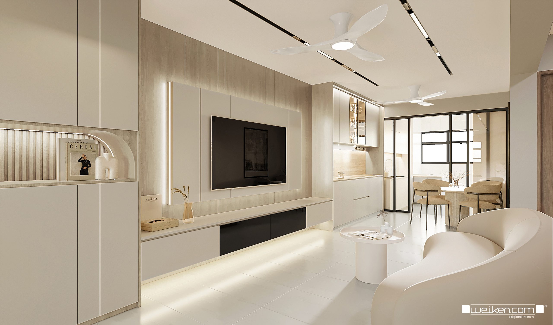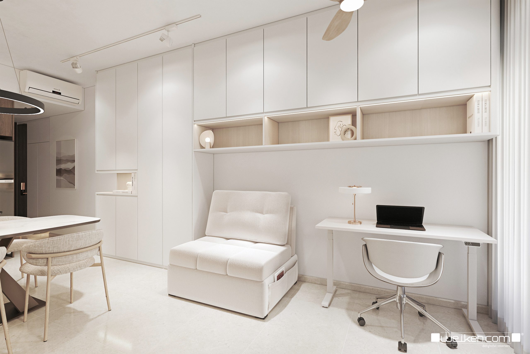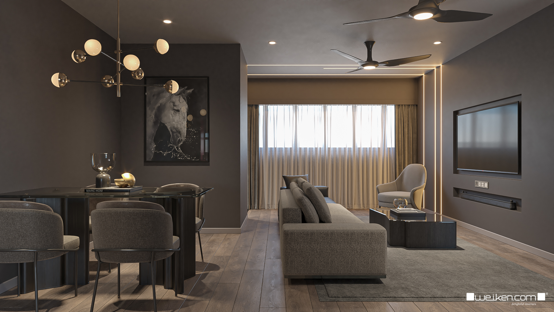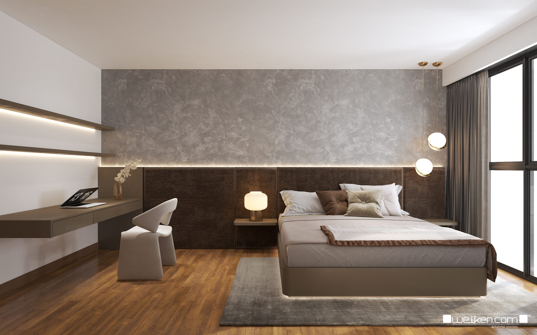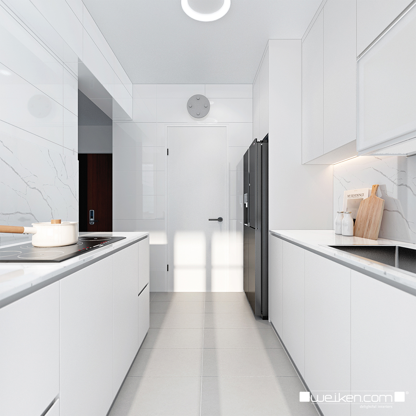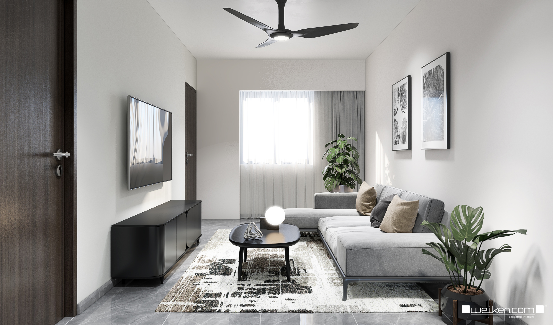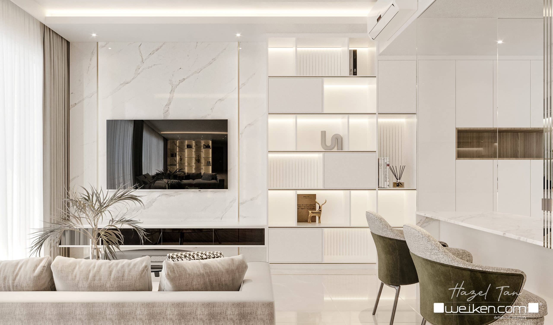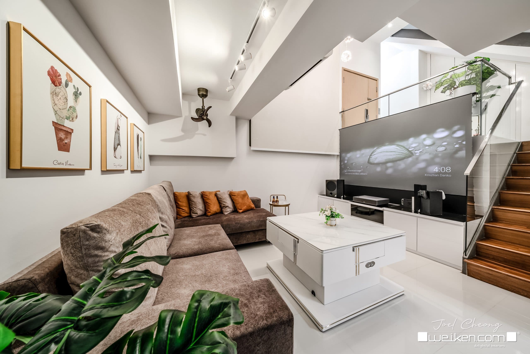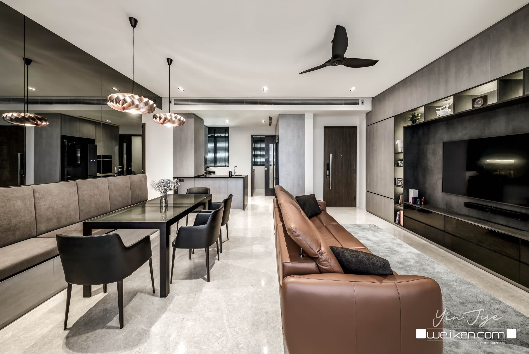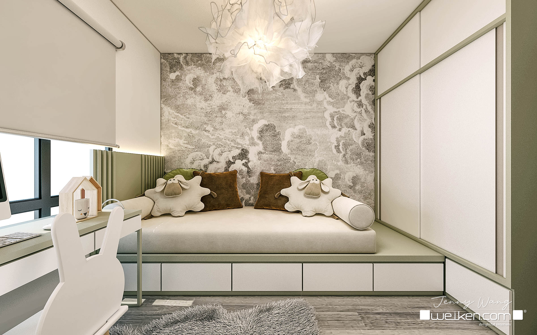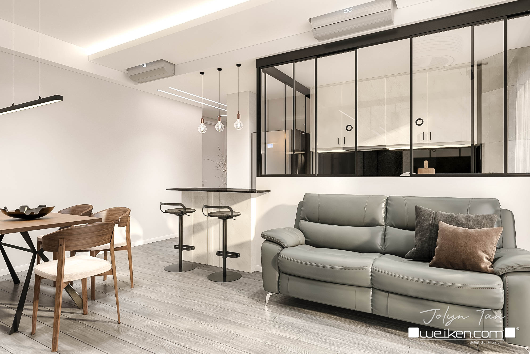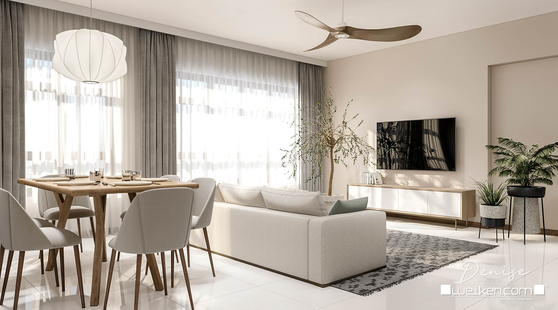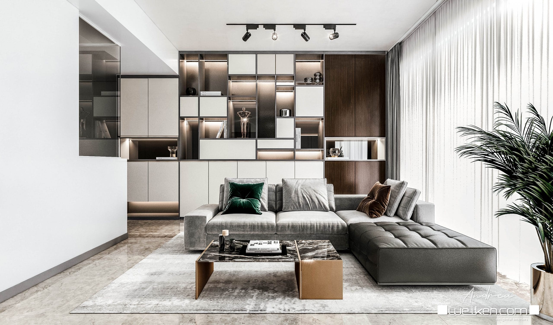Minimalistic • Lofted Sanctuary
What began as a conventional ground-floor layout was quietly transformed to make the most of its soaring ceilings, bringing our homeowners’ vision of a lofted sanctuary to life. In this elevated space where nothing is built without purpose, the home still feels calm without overcrowding the house. Built minimally but with intention.
Theme & Style: Modern Minimalist
52 Canberra Drive
Weiken’s Project at 52 Canberra Drive, Singapore | Theme: MODERN MINIMALIST | Budget: $70,000 | Work Scope: Metal works, carpentry works, electrical works, partition/false ceiling works, tiling works, plumbing works, glass works, door works, vinyl flooring works, marble polishing works, window works.
“The homeowners wanted to upgrade their existing home by adding a loft bedroom for their youngest child. So we took this opportunity to plan a layout that would maximise their high ceiling space, while still maintaining a clean and minimalist look. Light and bright colours were chosen to complement their timeless beige marble flooring, and a grand, 5-metre marble-look feature wall was designed to be the centrepiece of the home. It was also a challenge to plan a fully equipped bedroom in the small footprint of the loft, but we managed to fit in a small wardrobe, study table and a super-single size platform bed, ensuring ample storage space. The resulting look is a cosy yet timeless home that is high on both aesthetics and functionality which I hope will serve the homeowners and their family well for years to come.”
27 Canberra Drive
This interior design project blends modern elegance with functional living, tailored for a sophisticated yet comfortable home. The entrance features a sleek built-in shoe cabinet with a cosy settee, combining storage efficiency with a warm welcome. The master bedroom is elevated with a platform bed design, integrated storage, and soft ambient lighting for a luxurious retreat. Neutral tones, clean lines, and thoughtful details create a cohesive and timeless aesthetic throughout the space.
Grove Lane
Actual Project in MODERN MINIMALIST style at Grove Lane, Singapore.
“The high ceiling area features a meticulously designed feature wall that combines functionality and aesthetic appeal. Behind the wall, ample storage space is cleverly concealed, ensuring the room remains uncluttered. The proposed design includes sleek, white cabinets that provide a clean, minimalist look. To add visual interest and enhance the sense of height, mirrors are strategically incorporated, creating a contrast that amplifies the room’s vertical dimensions.
Additionally, textured performance wall paint is used to bring depth and character to the space, perfectly complementing the decorative lighting and further enhancing the wall’s overall beauty and impact.
The kitchen is designed to be both practical and a hub for social interaction. It features expansive counter workspace, perfect for baking activities with the kids, allowing for easy preparation and cleanup. The layout includes a high chair seating area, which creates a cozy and inviting space for family and friends to gather. This area is ideal for casual meals, entertaining guests, and fostering a warm, communal atmosphere. The design ensures that the kitchen is not only functional but also a welcoming space for socializing and making memories.”
318A TENGAH PARK AVENUE
Weiken’s Project at 318A TENGAH PARK AVENUE, Singapore | Theme: MODERN MINIMALIST | Budget: $60,000 | Work Scope: Tiling/ False Ceiling/ Vinyl/ Carpentry/ Plumbing/ Painting
401E Fernvale Lane
Actual Project in MODERN MINIMALIST style at 401E Fernvale Lane, Singapore | Work Scope: Tiling works, false ceiling and partition works, carpentry works, glass door works, worktop, painting works, vinyl flooring works.
“In this project, each space is meticulously created with clean lines and a neutral color palette in mind. The style exudes a sense of serenity and simplicity, embracing the philosophy of “less is more.” The bomb shelter and study room are also carefully concealed with a set of hidden doors, keeping in line with reducing visual clutter in the home. This absence of clutter allows for a sense of clarity and organization, promoting a peaceful and harmonious living environment that the clients can call home.”
380C Canberra Drive
Weiken’s Project at 380C Canberra Drive, Singapore | Theme: MODERN MINIMALIST | Budget: $55,000
304 Clementi Avenue 4
Weiken’s Project at 304 Clementi Avenue 4, Singapore | Theme: MODERN MINIMALIST | Work Scope: Carpentry, tiling works, vinyl works, glass works, plumbing works, electrical works, ceiling works, painting works.
Clementi Ave 1
Weiken’s Project in MODERN MINIMALIST style at Clementi Ave 1, Singapore | Budget: $30,000 | Work Scope: Carpentry & painting.
BLK 47 Lengkok Bahru
Actual Project in MODERN MINIMALIST style at BLK 47 Lengkok Bahru, Singapore | Work Scope: Plumbing works, electrical works, false ceiling, partition wall, carpentry, vinyl flooring.
11 Mount Sophia
Actual Project in MODERN MINIMALIST style at 11 Mount Sophia, Singapore | Work Scope: Carpentry, electrical works, painting.
32 Margaret Drive
Actual Project in MODERN MINIMALIST style at 32 Margaret Drive, Singapore | Work Scope: Kitchen, Tabletop, Carpentry.
BLK 245 Jurong East St 24
Actual Project in MODERN MINIMALIST style at BLK 245 Jurong East St 24, Singapore | Budget: $40,000 | Work Scope: Retiling Works In Living Room, Kitchen & All 2 Bedrooms, Plastering Works & Carpentry Works.
BLK 29 Tampines Street 86
Actual Project in MODERN MINIMALIST & LUXURY style at BLK 29 Tampines Street 86, Singapore | Cost: $90,000 | Work Scope: Hacking of kitchen, two toilets.
“As it’s a 3-bedder condo, my owner emphasized on wanting the whole house to look brighter & more spacious. Hence we took down all kitchen walls & at the same time ensuring that they have the option of an enclosed kitchen. The overall theme of the house is Minimalist Luxury and I mainly used White with a touch of Gold & Marble and details to enhance the whole look of the house.”
Goodman Road
Actual Weiken’s Project in MODERN MINIMALIST style at 29H Goodman Road, Singapore | Work Scope: Hacking, Tiling, Plumbing, Ceiling, Carpentry, Polishing, Painting, Eletrical | Supplier: Hafary: Element Ceramics | White Space (MA 6683OP), App (APP 6000)
“By prioritizing simplicity and elegance, this design involved using bare essentials to create a simple and uncluttered space. Characterized by clean lines, simplicity, and monochromatic palette used for accent, this Modern Minimalist theme fulfilled my client’s requirements. Last but not least, the incorporation of open space with natural lighting and functional furniture helps accentuate the texture and elements.”
95A Prince Charles Crescent
Actual Project in MODERN MINIMALIST style at 95A Prince Charles Crescent, Singapore | Budget: $65,000 | Work Inclusive: Hacking(Remove existing cabinet/False Ceiling), Polish Flooring/Varnish Wood Flooring, False Ceiling design, Painting Works, Carpentry Works. | Suppliers: AROVA: Concrete (ASM 2021 SM).
“As more homeowners move towards achieving minimal interiors and a clutter-free lifestyle, the question of how to neatly stow our belongings has become increasingly important. The main challenging of this project is how to clever planning at the design stages and key to ensuring cupboards and shelves throughout the home are suited to homeowner household needs.
[Minimalist Interior] – Finished in a palette of simple colour, complemented by more natural hues such as variation of grey, beige and light/dark wood tone. All bedroom storage cabinet functions are carefully and discreetly planned to provide a functional response.”
BLK 5 Jurong East Street 32
Actual Project in MODERN MINIMALIST style at BLK 5 Jurong East Street 32, Singapore | Work Scope: Hacking Works, Carpentry Works, Painting Works, Flooring, Awning Works, | Suppliers: Arova: Kaki Luxe (AM 4014 QZ), Admira: Ivory Gull (CDP 1029 XM)
“The homeowners who are in their 40s live with their 9-year-old daughter, that’s why I was requested to focus on the design of their daughter’s room. By using the White and Light Green colour for the custom-made carpentry works, along with Clouds Wall Papers, I managed to create the joyfulness & playfulness for her space.
Regarding the bedroom for the couples, they prefered a bit Darker Tone, so I tried applying the Light Grey for the wall painting and Dark Wood (with Grey Colour) for the carpentry works.”
Serangoon Road
Actual Project in MODERN MINIMALIST style at Serangoon Road, Singapore | Budget: $30,000 | Work Scope: Hacking, Tiling, Painting, Carpentry, Glass Works, Vinyl
“My homeowners requested for a design that does not compromise on space and natural lighting, whilst incorporating mid-dark tone colours and elements. Hacking of the kitchen wall extends the living room visually, and at the same time, allowing more natural light to seep through.”
Sumang Lane
Actual Project in MODERN MINIMALIST style at Sumang Lane, Singapore | Cost: $30,000 | Work Scope: Hacking, Carpentry, Plumbing, Electrical
“Simple and sleek design for a family of 2. The homeowners chose ‘white’ as their main color to focus on. That’s why I used bare essentials to bring the simplicity and spaciousness. Despite its simplicity, the detailing on the kitchen area adds elegance to the entire house.
The mixture of colors used on the wall really stands out. The proposed idea of having loose furniture is to lessen the amount of built-ins & avoid stuffy atmosphere.”
North Park Residences
Actual Project in MODERN MINIMALIST style at North Park Residences, Singapore | Budget: $25,000
“Storage is crucial for this project and simple lining design makes the whole house look really elegant”
BLK 12 Upper Serangoon Crescent
Actual Project in MODERN MINIMALIST style at BLK 12 Upper Serangoon Crescent, Singapore.
