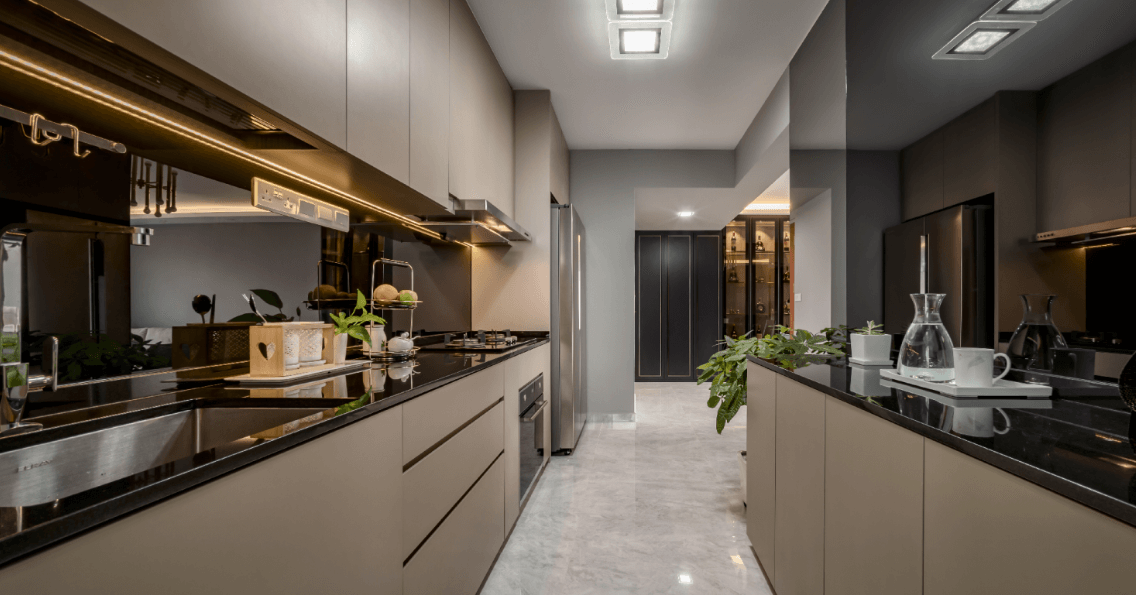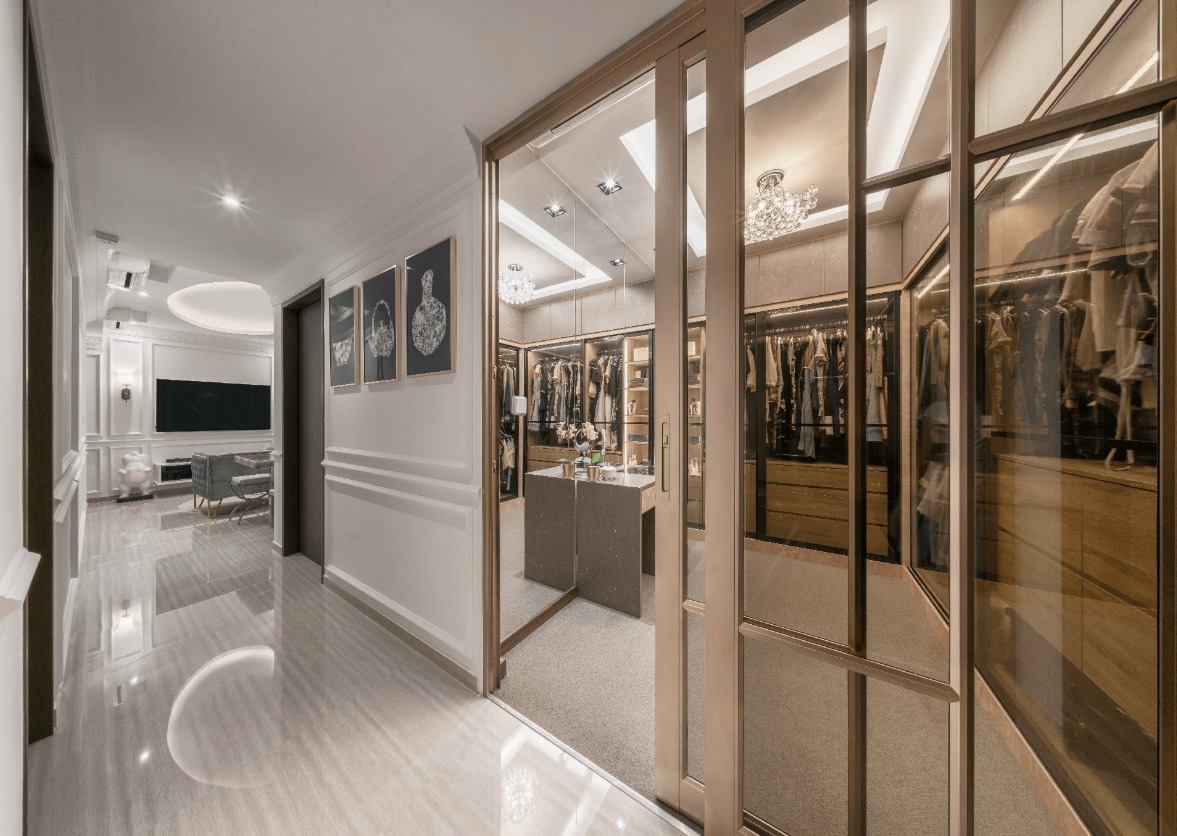Some homeowners require nothing more than a basic kitchen where there’s just enough cabinets, counters and appliances to serve food on the table. But, if you’re a fan of Master Chef who loves to cook and spends most of the time in the kitchen, then there are scores of kitchen interior design and renovation ideas that will transform your kitchen into a place where you enjoy to work in.
As one of the best interior design firms in Singapore, we take kitchen remodels seriously. We believe that even if you don’t do much of the cooking, the style and functionality of your kitchen is more important than ever. After all, it’s where you start with your day – sip your first coffee and read newspapers in the morning.
So, where to begin? We share the best tips on how to upgrade your kitchen like a 5-star chef.
Choose Functionality Over Style

Although style and functionality go hand in hand, it’s essential to put purpose first. So, when renovating a kitchen, position the sink adjacent to the cooktop and countertop to form a triangle.
Because we engage these fixtures the most out of any other in the kitchen, they should be no more than 6 ft. apart to guarantee ease of movement when preparing food.
Maximise Kitchen Island

Part workspace, part dining table, part storage – a kitchen island just serves multiple purposes. Smartly placed in the centre of the room, it provides an additional countertop for cooking as well as storage – hooks, shelves and drawers – for your kitchenware. It also proves to be a great place to gather everyone when dining.
For best results, consider an island that offers all these conveniences, and pair it with seating that matches the overall design. When all these are considered, make sure that the island leaves enough space to ensure easy access to the kitchen.
Invest In Your Storage

In kitchen renovation, it’s not merely a question of having an adequate amount of storage, you also need to identify the types of storage you actually need. So, it pays to get these details right. Here are some of the typical options you can consider:
- Open shelves – The absence of cabinet doors make an open shelving a great way to display all your kitchenware and supplies in fancy containers. Install shelves from the countertops all the way to the ceiling to make good use of the vertical space.
- Overhead cabinets – Installing overhead cabinets is also a great way to maximise the space between the countertop and the ceiling, while at the same time conceal clutter that you may not have time to organise.
- Concealed storage – Creating concealed cabinets is a recurring approach we take on many of our interior design projects. It offers a barely-there look on the cabinets, thanks to the absence of handles on the surface.
Get The Lighting Right

You can’t cook like a five-star chef if you can’t see your kitchen properly. The solution to bring in adequate light is to make sure that you’re making the most out of natural light. Often it means installing shelves across and above the windows to keep them from blocking the light penetrating through.
Additionally, while overhead lighting may be a given, it may be insufficient in the kitchen as it has the possibility to cast shadows on the workspace. It can be solved as simply as by placing lights on the bottom of the overhead cabinets to illuminate the area where you prepare food.
Give Your Kitchen A Personality

Just as you would add personal touches to your living room, pouring your character into your kitchen will not only create a space that is truly functional but one that is the focal point of your home.
It can be achieved by planning everything down to the last detail from the paint colours, window dressings, flooring, materials and finishes – and while you’re after exceptional styles, you should also opt for ones that are durable and handles signs of wear and tear beautifully for years to come.
Kitchen renovations, while they can be costly and time-consuming, are always worth the dollars you spend to transform your space into a 5-star-worthy kitchen. So, it goes without saying that if you want your kitchen renovated, you want to do it the right way – and Weiken can help you with just that.







