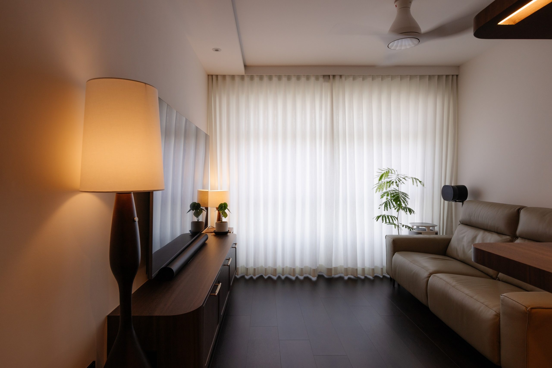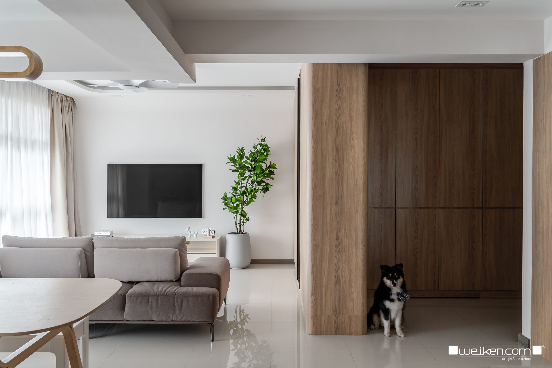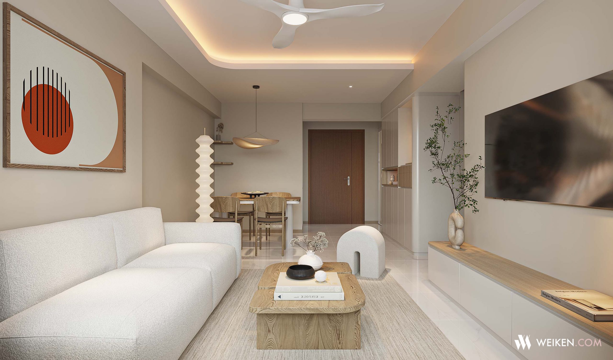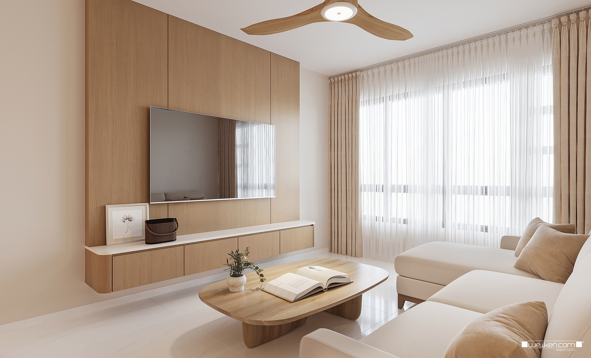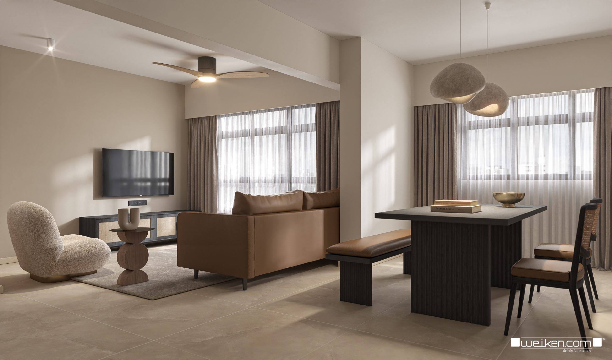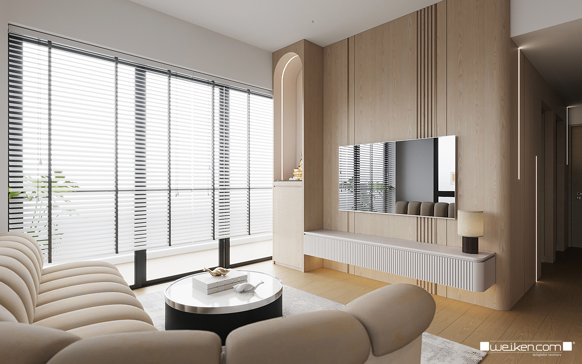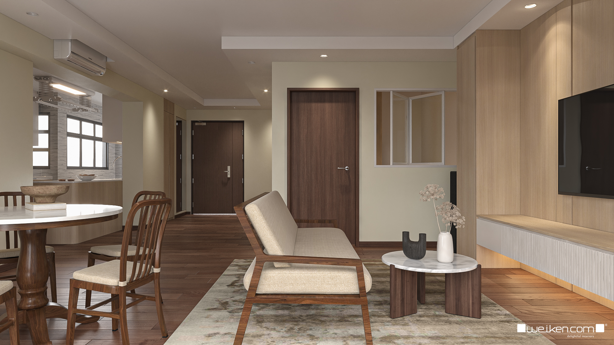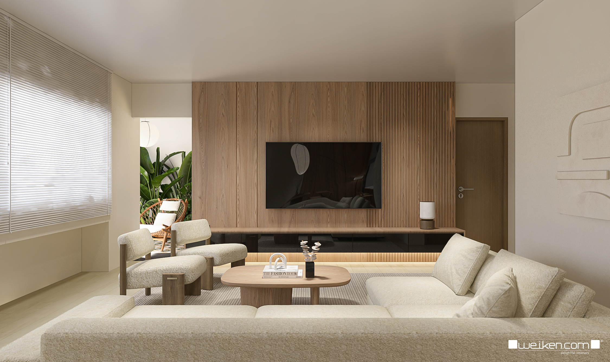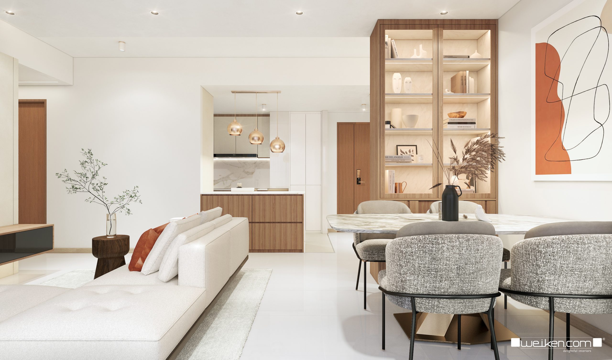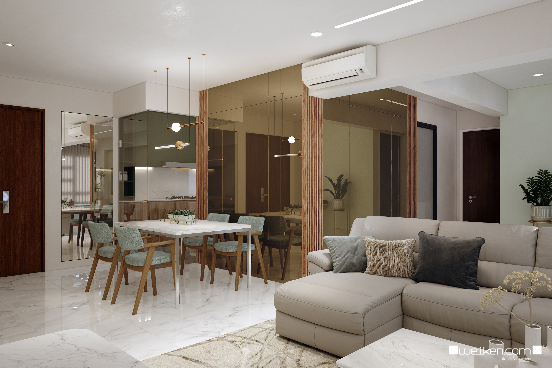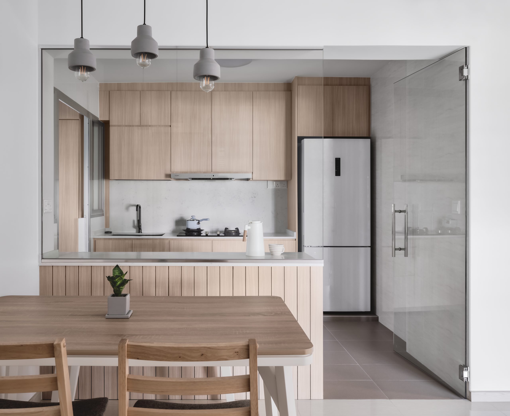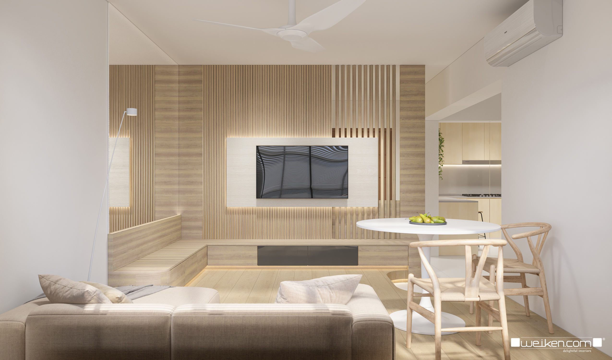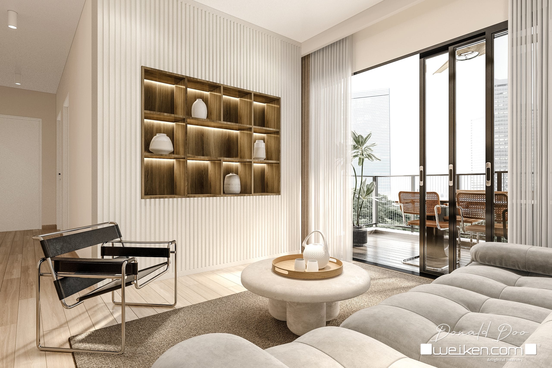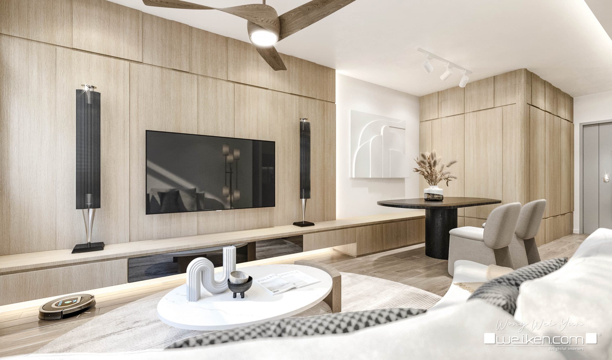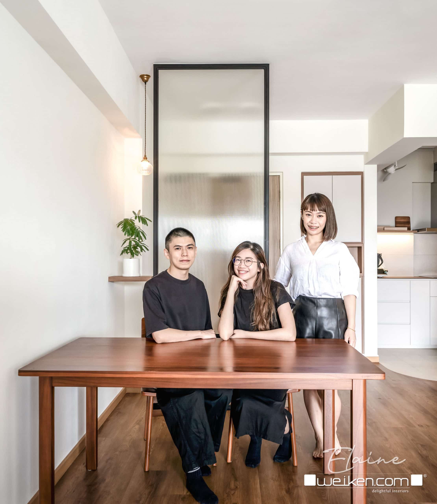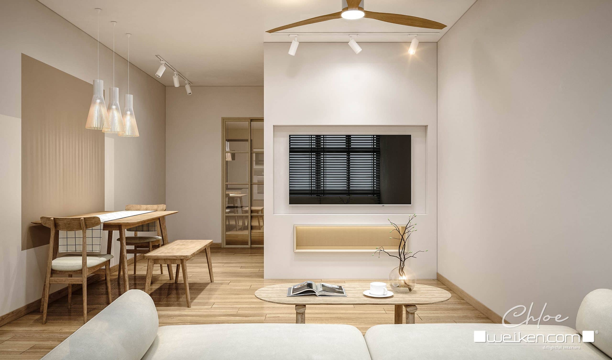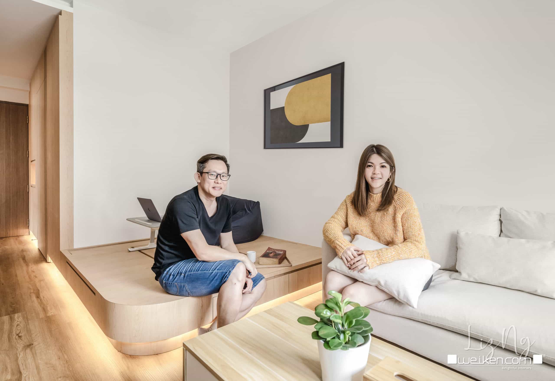Home built for the Hobbyist • Some homeowners collect art and some collect stories.
On the custom arched shelf sit keepsakes from our client’s travels. Small souvenirs with big memories, placed right at the heart of their home. The shelf was designed in dark wood with neutral tones and layered lighting to let each piece shine without ever feeling staged. Handles from Untoldstr adding the perfect touch for a hobbyist’s home like this. Andrea just designed around them like they were always meant to be part of the story. This home wasn’t just designed. It was curated, one memory at a time.
Theme & Style: Japandi
126C Tengah Drive
Weiken’s Project at 126C Tengah Drive, Singapore | Theme: JAPANDI | Budget: $70,000 | Work Scope: Hacking works, tiling works, plumbing works, ceiling/partition works, painting works, electrical works, carpentry works, worktops, glass works.
“The homeowners were really inspired by the peaceful and pleasing Japandi style, so we decided to utilise one single light wood laminate for the whole living room, and similarly one single walnut laminate for the whole bedroom. Using a single laminate creates a very cohesive look, lending to the calming feeling that we want to create. We also chose earthy textures like stone-look worktops and limewash paint to complement the warm wood tones. The ceiling design also worked to introduce more organic curved shapes, while introducing more ambient lighting options. Certain parts of the carpentry were also designed to create cute corners for the owners’ many furry friends, creating a completely custom home for their needs.”
324A Tengah Parc Flora
Weiken’s Project at 324A Tengah Parc Flora, Singapore | Theme: JAPANDI | Budget: $40,000 | Work Scope: whole house reno.
316A Tengah Drive
Weiken’s Project at 316A Tengah Drive, Singapore | Theme: JAPANDI | Budget: $45k,000
246B Ang Mo Kio Street 21
Weiken’s Project at 246B Ang Mo Kio Street 21, Singapore | Theme: JAPANDI | Work Scope: Hacking works, tiling works, electrical works, plumbing works, painting works, tabletop/backing sintered stone, glass works, carpentry
7 LEEDON HEIGHTS
Actual Project in JAPANDI style at 7 LEEDON HEIGHTS, Singapore | Work Scope: Carpentry works, vinyl, painting, tiling, glass, false ceiling.
663C Tampines Greenglen
Weiken’s Project in JAPANDI style at 663C Tampines Greenglen, Singapore | Budget: $50,000
662 Jalan Damai
Actual Project in JAPANDI style at 662 Jalan Damai, Singapore | Work Scope: Hacking, Tiling, Plumbing, Partition, Painting, Carpentry, Glass | Budget: $100,000.
BLK 57 PASIR RIS DRIVE 1
Actual Project in JAPANDI style at BLK 57 PASIR RIS DRIVE 1, Singapore | Budget: $60,000 | Work Scope: Hacking/Tiling/Vinyl/Plumbing/False Ceiling/Carpentry/Painting.
BLK 678C PUNGGOL DRIVE
Actual Project in JAPANDI style at BLK 678C PUNGGOL DRIVE, Singapore | Work Scope: Hacking, Flooring, Carpentry, Plasterworks, Lightings, Mirror Works, Painting | Budget: $65,000.
“Bringing the colours of nature into a home. The goal is to create a tranquil lounging area after a long day at work. Non cluttered, airy and the epitome of wabi – sabi. Green hues are used in the kitchen. This japandi concept home has a hint of modern with round arch in the kitchen and white modern furnitures”.
643a Senja Close
Actual Project in JAPANDI style at 643a Senja Close, Singapore | Budget: $55,000.
“The homeowners wanted to feel the warmth of the house using mainly light wood, white & grey colour scheme. By using simple line works and improvising on the carpentry enhanced border, we are able to achieve something which looks simple yet having enough details to stand out the perfect feel of the house “Uncluttered, neat, comfortable”. Small details were always the most important factors to consider in achieving simple but cozy lively environment.”
781B Woodlands Ave 9
Actual Project in JAPANDI style at 781B Woodlands Ave 9, Singapore | Budget: $50,000 | Work Scope: Flooring, Carpentry, Plasterworks, Lightings, Mirror Works, Painting.
BLK 311C Clementi Avenue 4
Actual Project in JAPANDI style at BLK 311C Clementi Ave 4, Singapore | Cost: $40,000 | Work Scope: Masonry Work, Carpentry Work, Painting Work.
BLK 214C Bidadari Park Drive
Actual Project in JAPANDI style at BLK 214C Bidadari Park Drive, Singapore | Work Scope: Carpentry and Ceiling | Budget: $35,000.
“This project design was inspired by the simplicity & the constant pursuit of comfort. The natural elements, exquisite craftsmanship, distinctive decorations, and all the details are pretty simple (but never boring), together contributing to create a style that is warm, comfortable, clutter-free, and functional.”
Punggol Drive
Actual Project in JAPANDI style at Punggol Drive, Singapore | Budget: $55,000 | Work Scope: Hacking/ Electrical/ Tiling/ Vinyl/ Glass/ Door/ Carpentry
“In this project, I managed to deliver the Japanese minimalism featuring clean lines, neutral tones and bath ram texture. This Japandi theme has been normally explained as a fusion of Japanese and Scandinavian style.”
Jurong West Street 93
Actual Project in JAPANDI style at Jurong West Street 93, Singapore | Work Scope: Demolitions works , Masonry works , Vinyl flooring works , Wall panelling works , Carpentry works , Electrical and Painting works
“By having the shoe cabinet lined up perpendicular to the main door, I managed to effectively elongates the foyer walkway. The back of this cabinet also purposely serves as a TV wall, that creates a relatively private dining area & living hall space.
Overall, the color schemes are primarily kept within light natural wood tones paired with mutted shades, for a comfortably light inducing effect – one of the key tips to deliver the Japandi theme.
“It feels like home”, as thankfully expressed by the lovely homeowners, was definitely the most satisfying compliment I’ve gotten from this project.”
421C NorthShore Drive
Actual Weiken’s Project in JAPANDI Style at 421C NorthShore Drive, Singapore | Budget: $30,000 | Work Inclusive: Vinyl, Ceiling, Painting, Carpentry Works | Suppliers: Nippon Paint Singapore: Intimate White (NP OW 1007P)
“Through the combination of Scandinavian functionality and Japanese minimalism, this project exudes simplicity with natural elements and a consistent colour palette across the entire apartment. The integration of indirect lighting within cabinetry also created the opportunity to visually connect the corridor and living room.”
